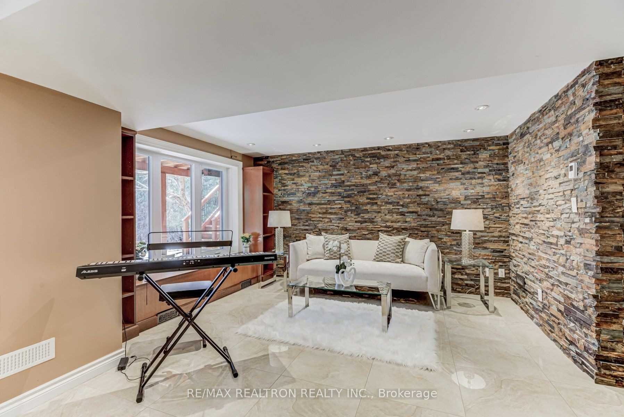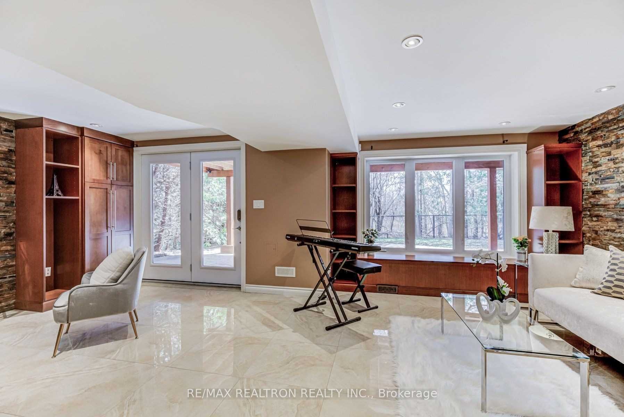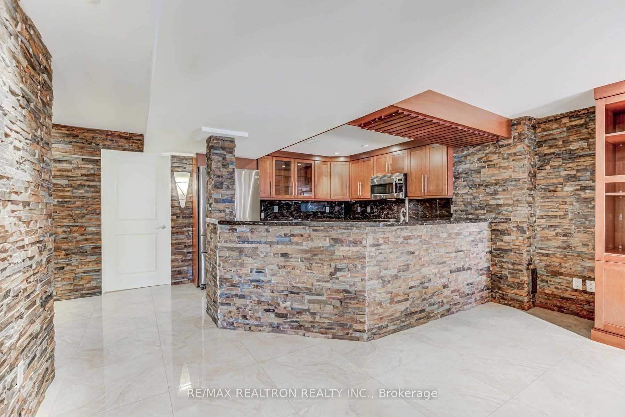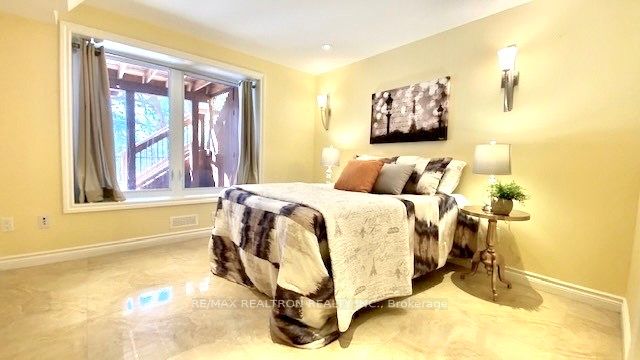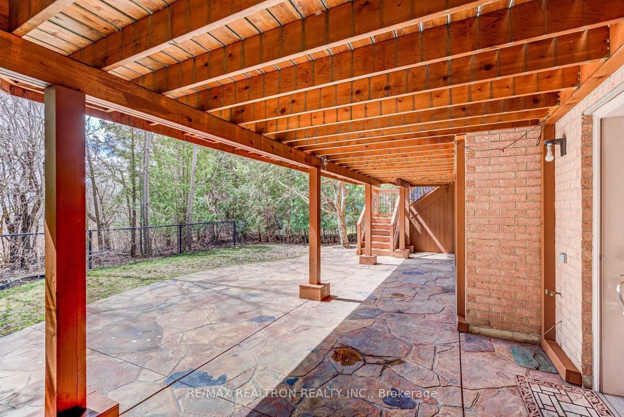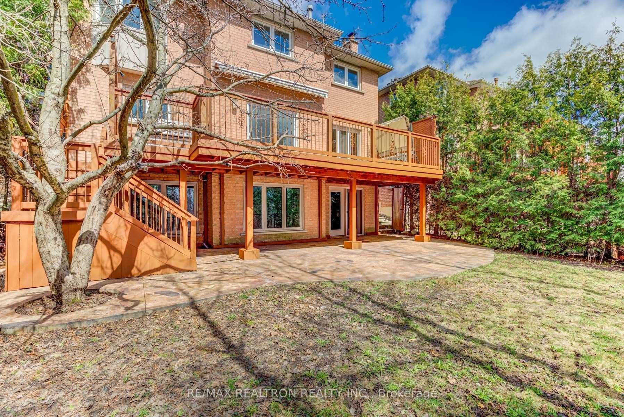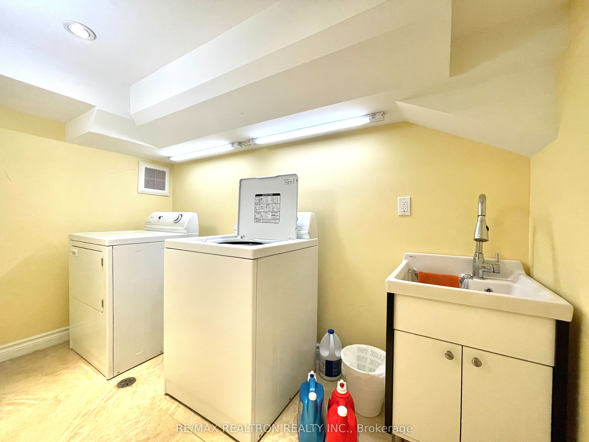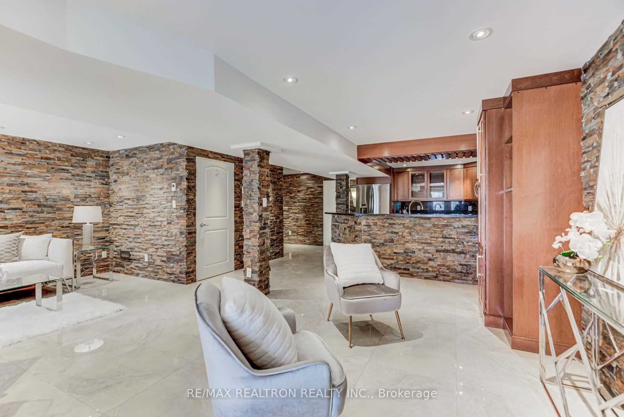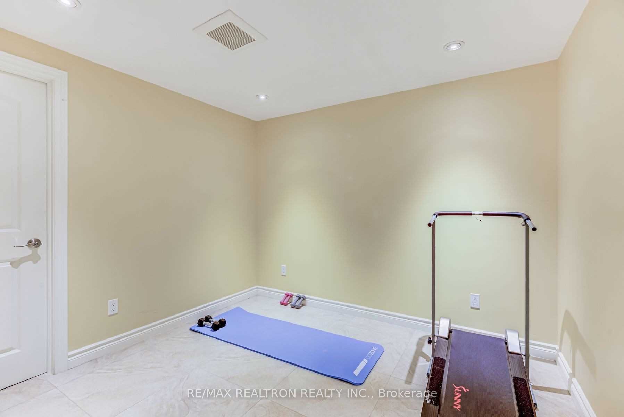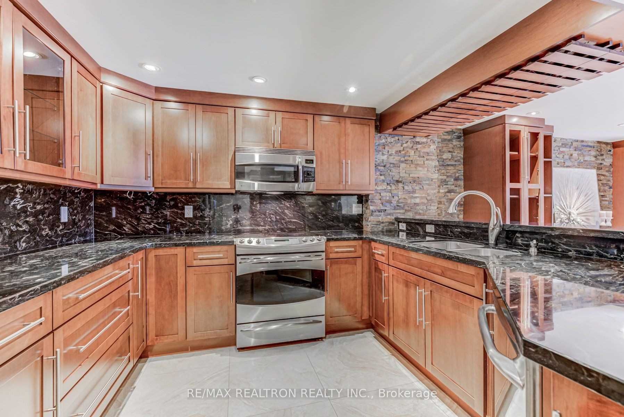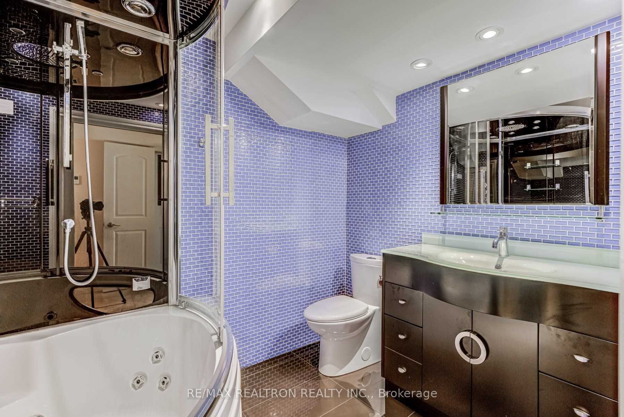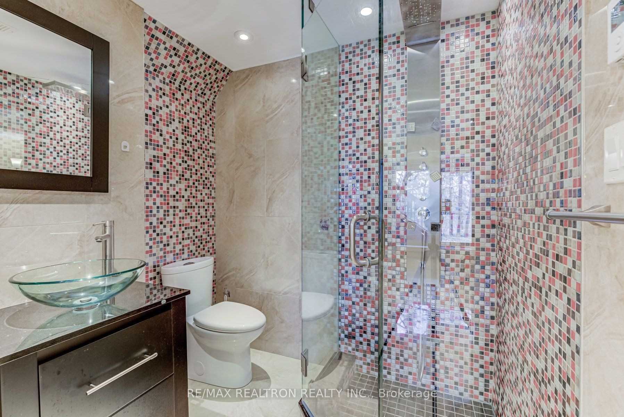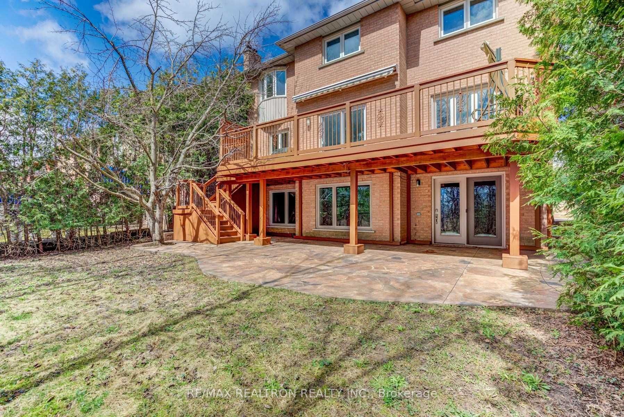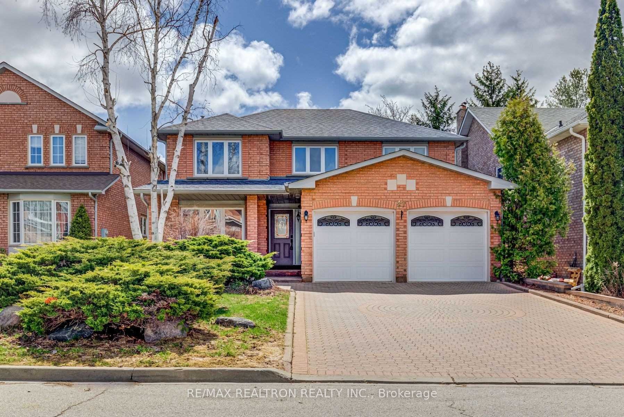
$2,500 /mo
Listed by RE/MAX REALTRON REALTY INC.
Detached•MLS #N12072740•New
Room Details
| Room | Features | Level |
|---|---|---|
Living Room | Combined w/DiningCeramic FloorW/O To Ravine | Lower |
Dining Room | Combined w/LivingCeramic FloorPot Lights | Lower |
Kitchen | Modern KitchenStainless Steel ApplGranite Counters | Lower |
Primary Bedroom | 3 Pc EnsuiteCeramic FloorOverlooks Ravine | Lower |
Bedroom 2 | Ceramic FloorPot Lights | Lower |
Client Remarks
Stunningly renovated 2-bedroom, 2-bath walk-out basement unit featuring a gourmet eat-in kitchen with granite countertops, stainless steel appliances, pantry, and direct walk-out to a serene ravine setting. Enjoy heated tile flooring, pot lights throughout, and a beautifully artistic interior design with resort-style inspiration. Private separate entrance, ensuite laundry, and a patterned concrete patio complete the package. Located in a top-rated school district, in a safe and family-friendly neighborhood, just minutes to Bernard Bus Terminal, GO Station, Yonge Street, parks, and shopping. A must-see unit perfect blend of luxury, convenience, and nature!
About This Property
47 Summitcrest Drive, Richmond Hill, L4S 1A7
Home Overview
Basic Information
Walk around the neighborhood
47 Summitcrest Drive, Richmond Hill, L4S 1A7
Shally Shi
Sales Representative, Dolphin Realty Inc
English, Mandarin
Residential ResaleProperty ManagementPre Construction
 Walk Score for 47 Summitcrest Drive
Walk Score for 47 Summitcrest Drive

Book a Showing
Tour this home with Shally
Frequently Asked Questions
Can't find what you're looking for? Contact our support team for more information.
See the Latest Listings by Cities
1500+ home for sale in Ontario

Looking for Your Perfect Home?
Let us help you find the perfect home that matches your lifestyle
