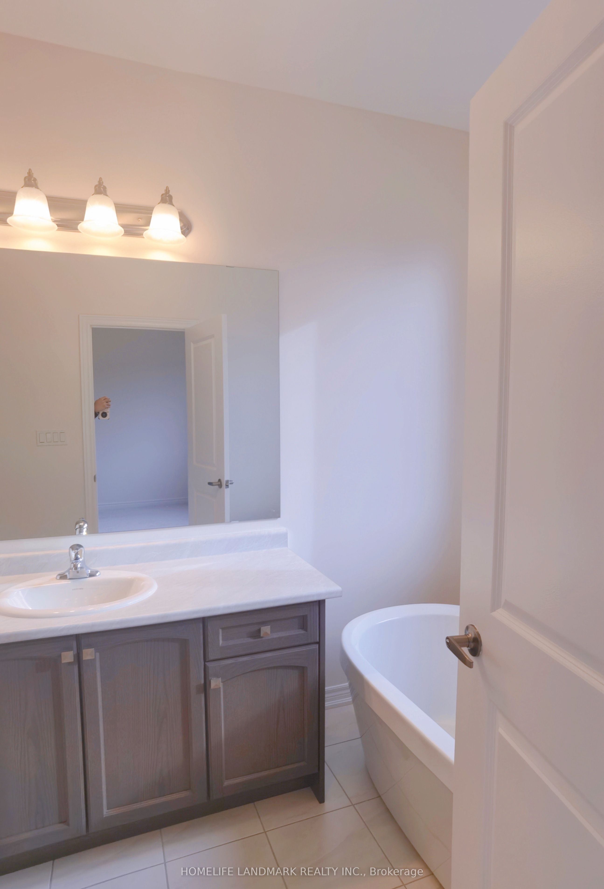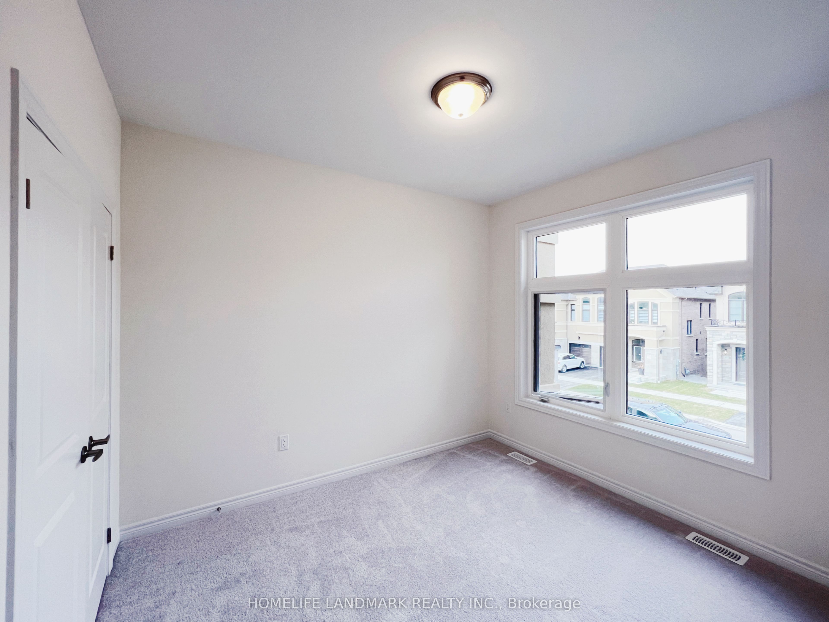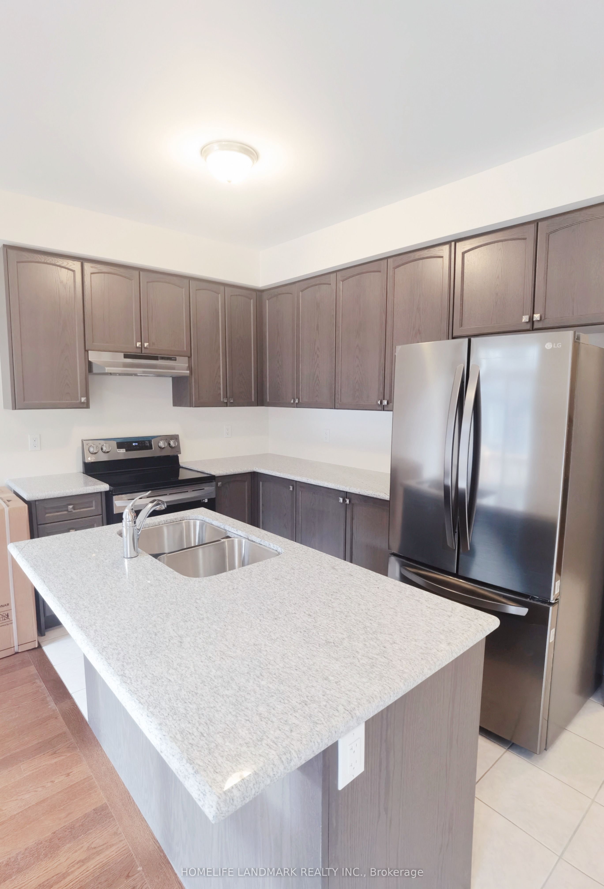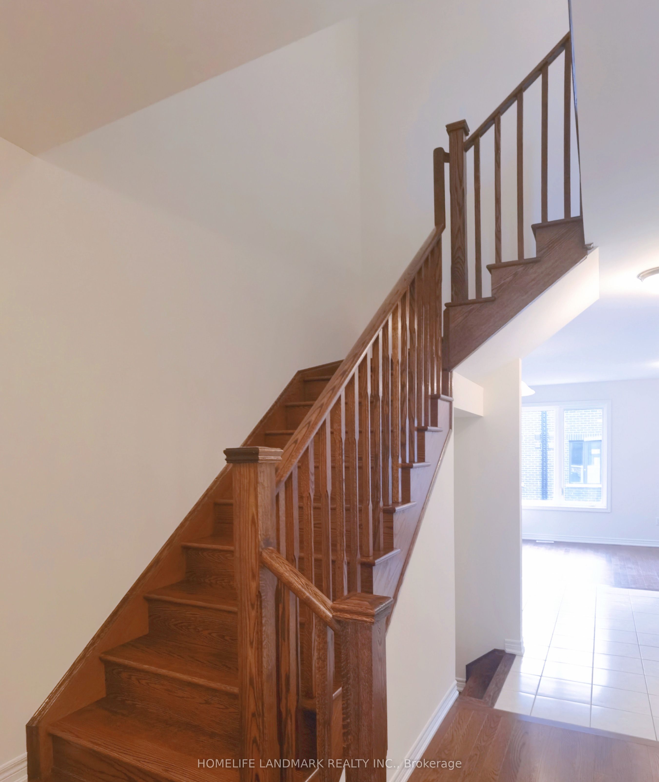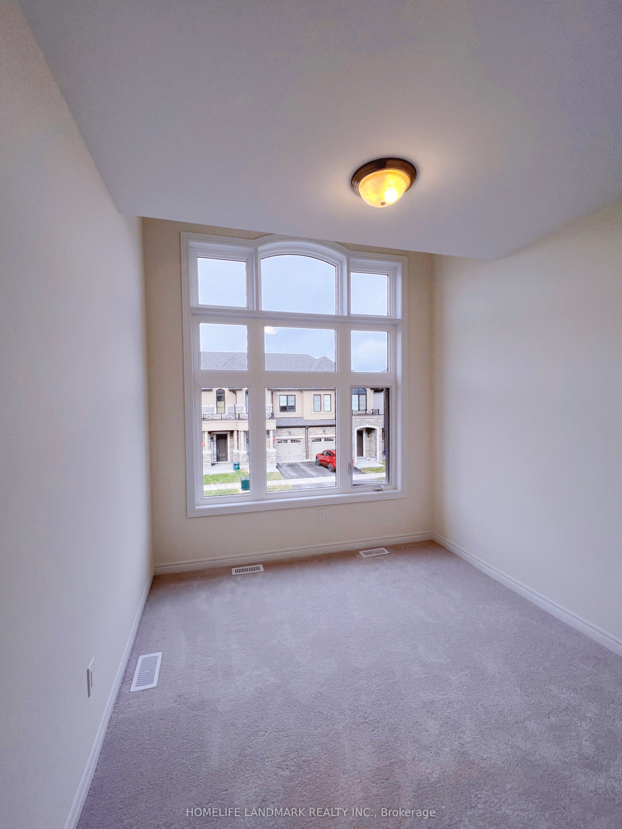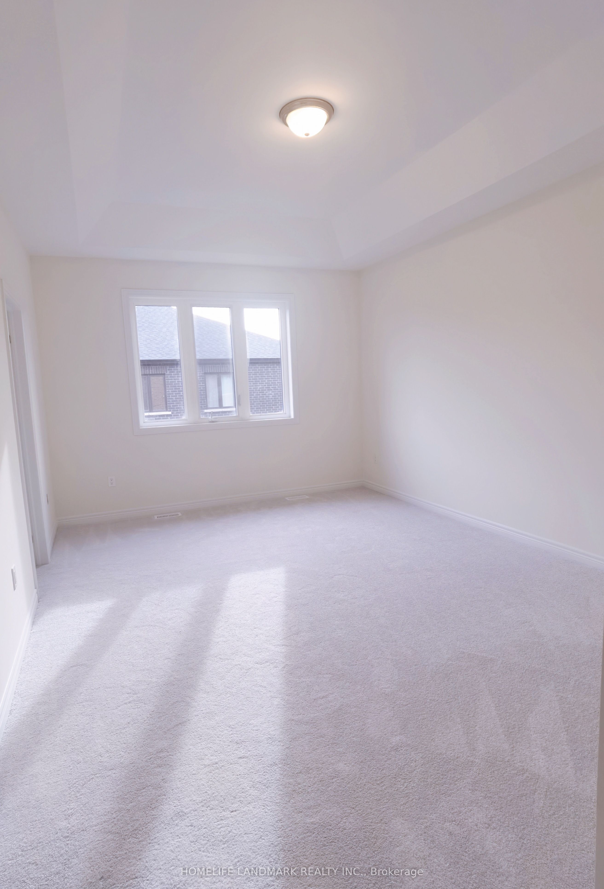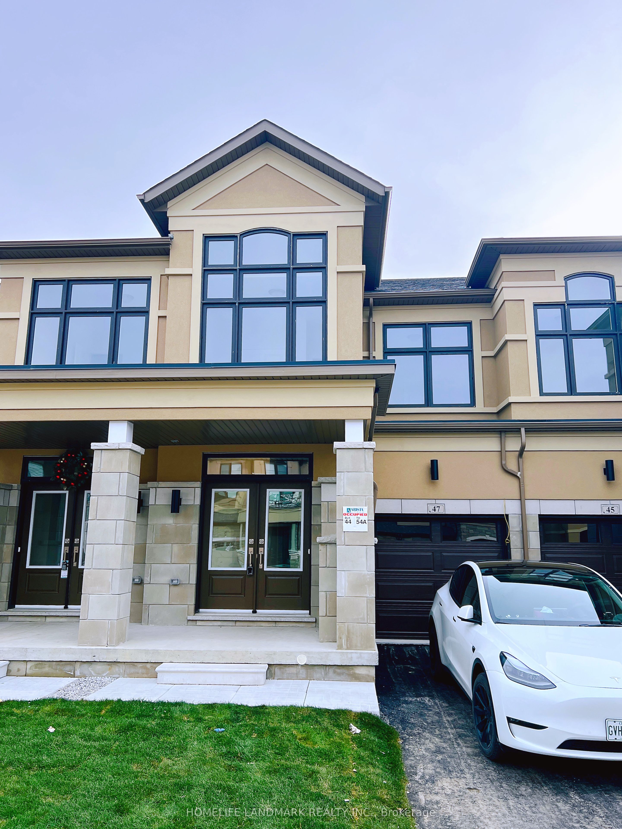
$3,400 /mo
Listed by HOMELIFE LANDMARK REALTY INC.
Att/Row/Townhouse•MLS #N12080279•New
Room Details
| Room | Features | Level |
|---|---|---|
Living Room 5.79 × 3.05 m | Hardwood FloorOverlooks BackyardOpen Concept | Ground |
Kitchen 3.2 × 2.29 m | Open ConceptGranite CountersOpen Concept | Ground |
Dining Room 2.59 × 2.48 m | Ceramic FloorOverlooks Backyard | Ground |
Primary Bedroom 5.18 × 3.66 m | 4 Pc EnsuiteWalk-In Closet(s) | Second |
Bedroom 2.83 × 3.35 m | Large ClosetLarge WindowOverlooks Frontyard | Second |
Bedroom 2.83 × 3.14 m | Large ClosetLarge WindowOverlooks Frontyard | Second |
Client Remarks
Modern 2 Years New 3 Bedrooms Townhome In Richlands Community $$$ Upgrades. 9Ft Ceiling On First & 2nd 10Ft In The Pr Room. All Large Windows, Open Concept Kitchen S/S Appliances W/Large Breakfast Area. Sliding Door W/O E Backyard, Quartz Counter Tops. . Primary Bedrm W/Large W/I Closet Double Sink & 5Pcs Ensuite. Main Floor Hardwood Throughout. Direct Access Parking Garage. Oak Stairs W/Iron Picket. Laundry On 2nd Floor. minutes from Hwy 404, Costco, shopping, Richmond Green Park, community centers, and top-rated schools. Richmond Green Secondary School.
About This Property
47 Boiton Street, Richmond Hill, L4S 0M1
Home Overview
Basic Information
Walk around the neighborhood
47 Boiton Street, Richmond Hill, L4S 0M1
Shally Shi
Sales Representative, Dolphin Realty Inc
English, Mandarin
Residential ResaleProperty ManagementPre Construction
 Walk Score for 47 Boiton Street
Walk Score for 47 Boiton Street

Book a Showing
Tour this home with Shally
Frequently Asked Questions
Can't find what you're looking for? Contact our support team for more information.
See the Latest Listings by Cities
1500+ home for sale in Ontario

Looking for Your Perfect Home?
Let us help you find the perfect home that matches your lifestyle
