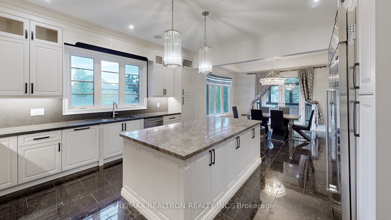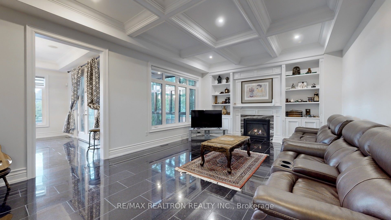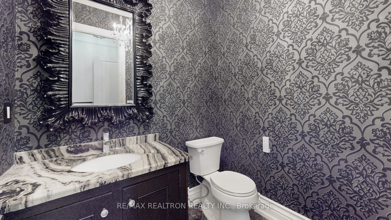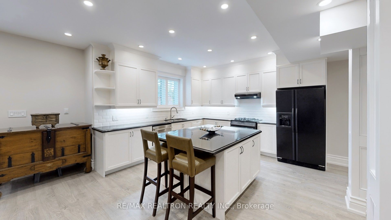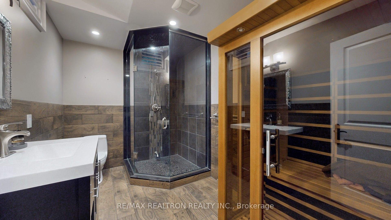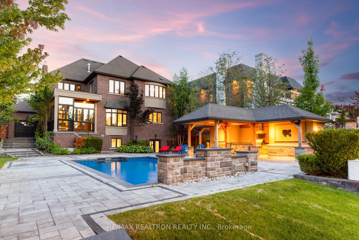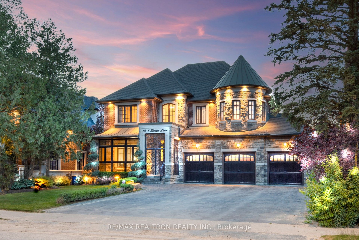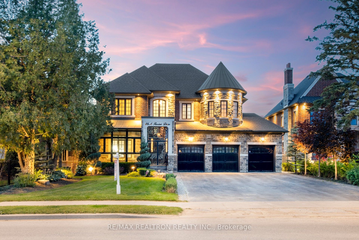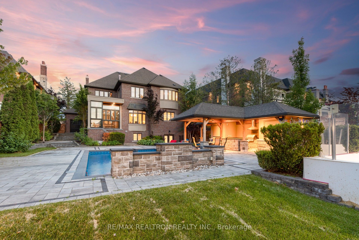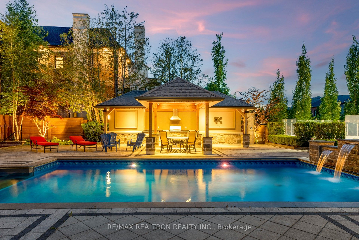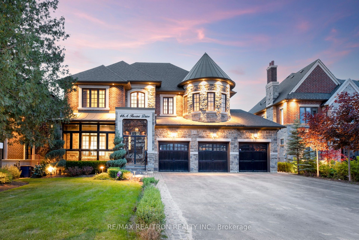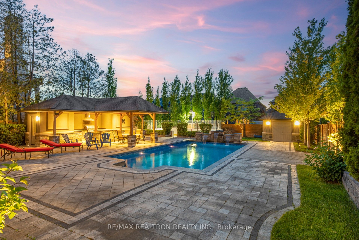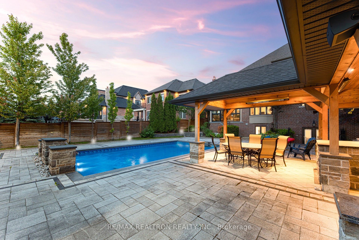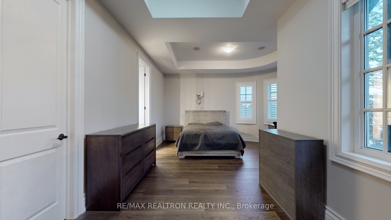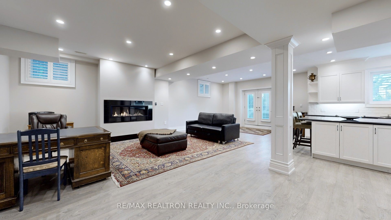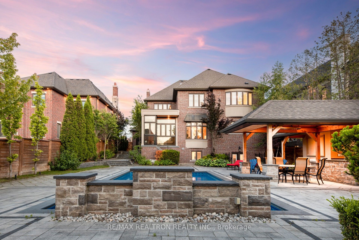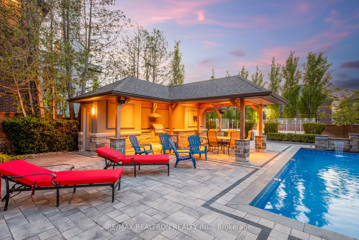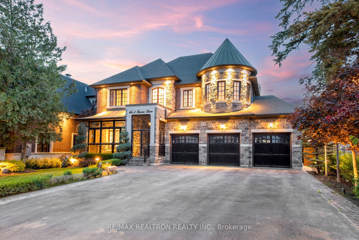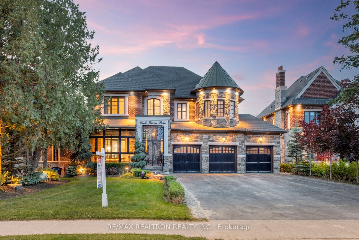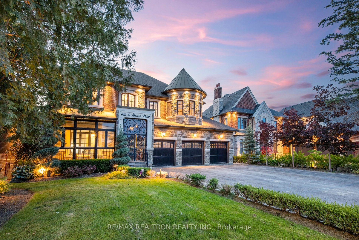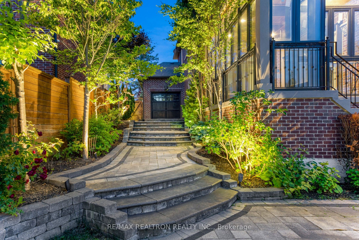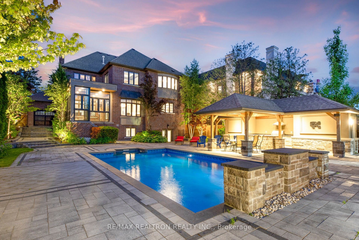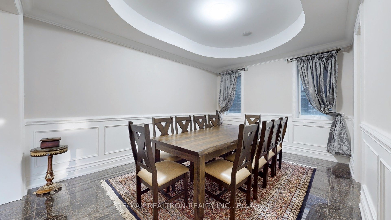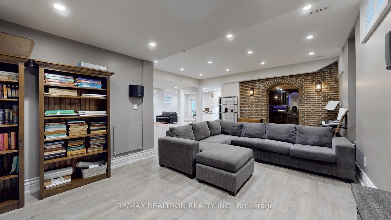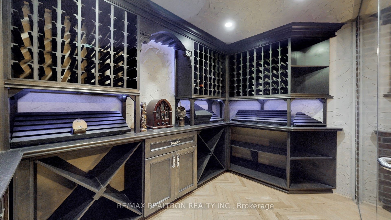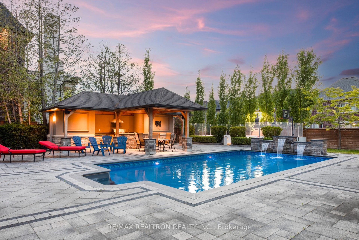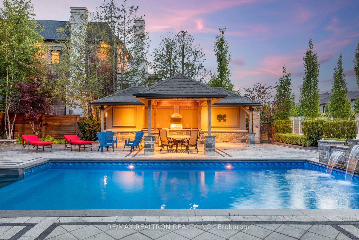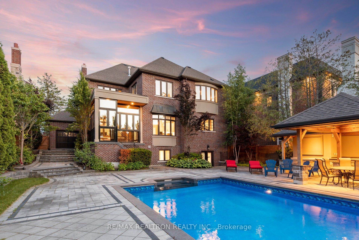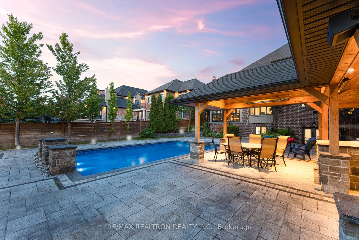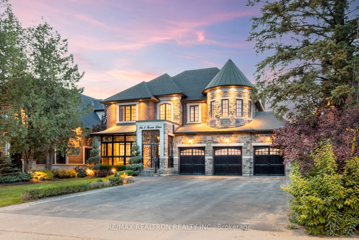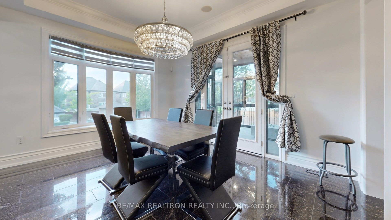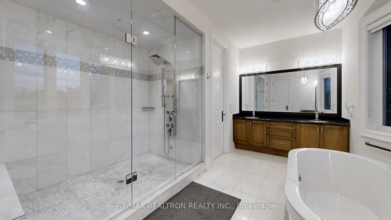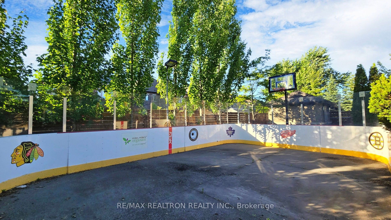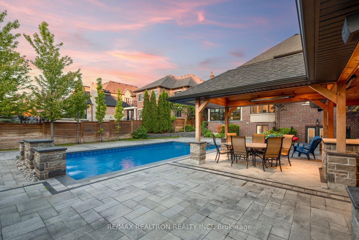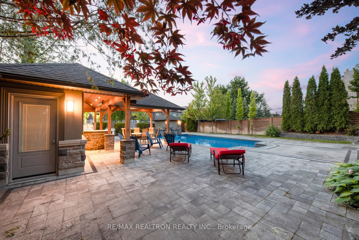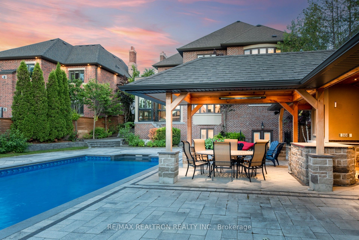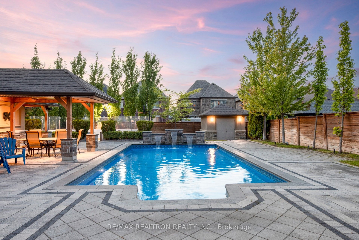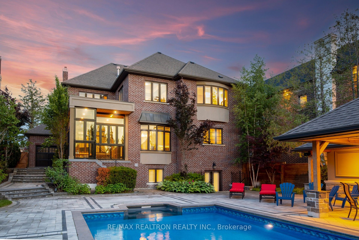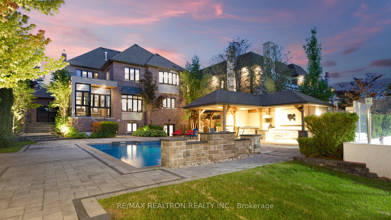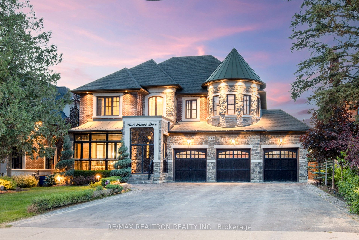
$3,499,999
Est. Payment
$13,368/mo*
*Based on 20% down, 4% interest, 30-year term
Listed by RE/MAX REALTRON REALTY INC.
Detached•MLS #N11975697•Price Change
Price comparison with similar homes in Richmond Hill
Compared to 8 similar homes
-3.2% Lower↓
Market Avg. of (8 similar homes)
$3,614,000
Note * Price comparison is based on the similar properties listed in the area and may not be accurate. Consult licences real estate agent for accurate comparison
Room Details
| Room | Features | Level |
|---|---|---|
Living Room 3.38 × 2.75 m | Granite FloorCoffered Ceiling(s)Wainscoting | Ground |
Dining Room 4.97 × 3.6 m | Granite FloorCoffered Ceiling(s)Wainscoting | Ground |
Kitchen 5.1 × 5 m | Granite FloorCentre IslandB/I Appliances | Ground |
Primary Bedroom 7.7 × 4.18 m | Hardwood Floor6 Pc EnsuiteWalk-In Closet(s) | Second |
Bedroom 2 4.94 × 3.42 m | Hardwood Floor4 Pc EnsuiteWalk-In Closet(s) | Second |
Bedroom 3 3.97 × 3.9 m | Hardwood Floor4 Pc EnsuiteWalk-In Closet(s) | Second |
Client Remarks
Wow, This Specticular Top-Tier Luxuray Mansion In Multi-Million Puccini Community Located in Prestigious Oak Ridges Estates Area Nestled On 60x200 Ft. Primium Lot with South Exposure**Approximate 6,500 Sq. Ft. Living Space**Gorgeous Main Entrance Foyer With Enclosed Porch**Splendid Soaring 21 Ft. Central Foyer With Coffered Ceiling**Elegant Living With Coffered Ceiling OverLooking Front Garden**Gorgeous Dining Room With Coffered Ceiling**Chef Inspired Gourmet Kitchen With High End B/I Appliances, Granite Countertop & Quartz Backsplash**Spacious Breakfast With Coffered Ceiling, Grand Chandelier & Bay Windows O/L Oasis Backyard W/O Covered Porch With Cedar Ceiling W/Pot Lights & Speakers**Granite Floor On Main** 3 Spacious & Brigt Master Ensuites W/2-Pc Baths & 2 Ensuites W/4 Pc Baths With Walk-In Closets & Cozy Office With Coffred Ceiling & Slats Panelled Wall**Upgraded Solid Hardward Thru-Out On 2nd Floor** Pot Lights Thru-Out**Finished Walk-Up Basement Retreat With Engineerign Hardwood Floor Wth Recreation Room, Play & Gym Area, Steam Sauna With 4 Piece Bath, Wine Cellar With Climate, Home Theatre With Speakers & Heater**3 Garages With Door Openers & Remotes**Covered Front & Side Porches, Interlock Patios, Irrigation System At Front Garden, High Efficency Furnace, Central Air Conditioning, Frige Compressor, Surround Sound Speakers, Alarm Security System, Panels With Circuit Breaker, HVAC System, Hot Water Tank(Rental), Professional Landscapes With In-ground Lights In Front Gardens & Oasis Backyard Including Inground Swimming Pool With Water Falls & Inside Lights, Change Room With 3 Piece Bath, Cabana Kitchen With BBQ Grill Stove & Fridge, Extensive Pool party Patio & Recreational Area With Lights & Heaters. Close To Yonge & Bathurst St., Golf Courts, 404 & 400 Hwys, Schools, Community Centres & All Amenities. True Master Piece & Showcase, Rare To Be Missed & Must See!
About This Property
46A Puccini Drive, Richmond Hill, L4E 2Y6
Home Overview
Basic Information
Walk around the neighborhood
46A Puccini Drive, Richmond Hill, L4E 2Y6
Shally Shi
Sales Representative, Dolphin Realty Inc
English, Mandarin
Residential ResaleProperty ManagementPre Construction
Mortgage Information
Estimated Payment
$0 Principal and Interest
 Walk Score for 46A Puccini Drive
Walk Score for 46A Puccini Drive

Book a Showing
Tour this home with Shally
Frequently Asked Questions
Can't find what you're looking for? Contact our support team for more information.
See the Latest Listings by Cities
1500+ home for sale in Ontario

Looking for Your Perfect Home?
Let us help you find the perfect home that matches your lifestyle
