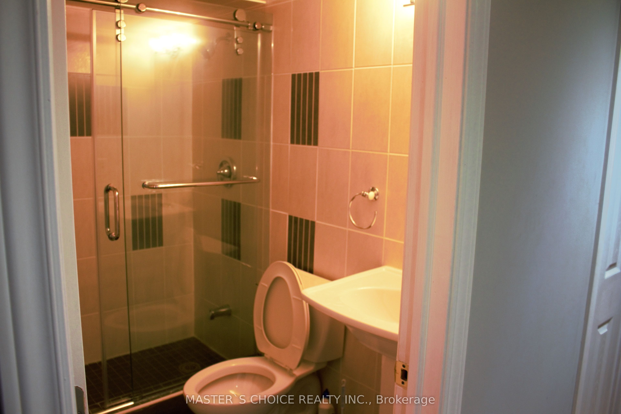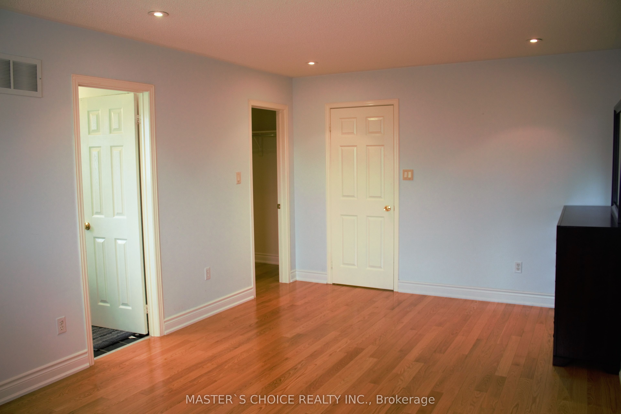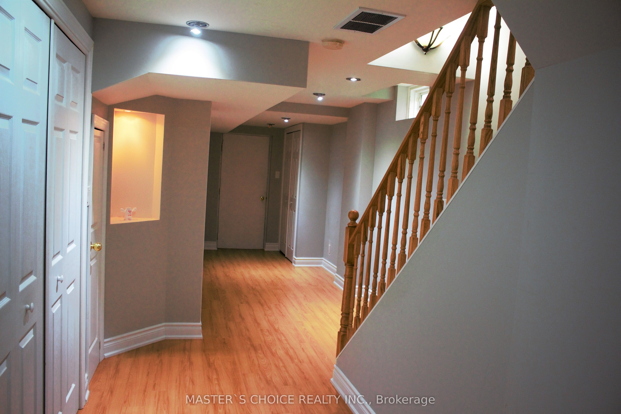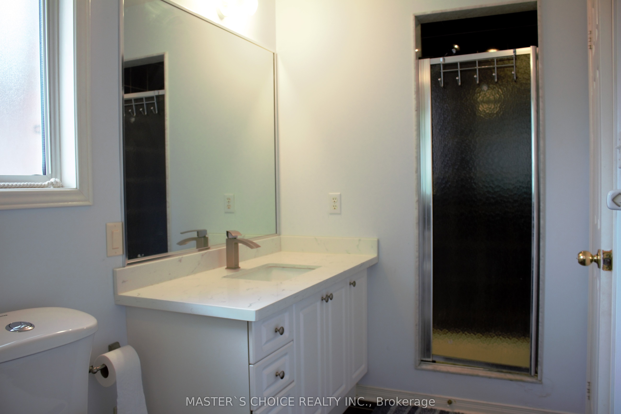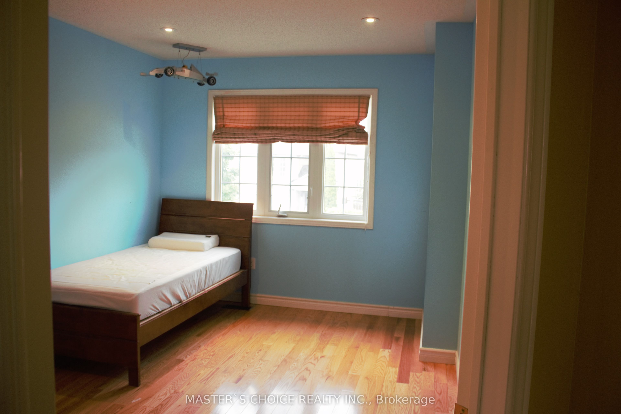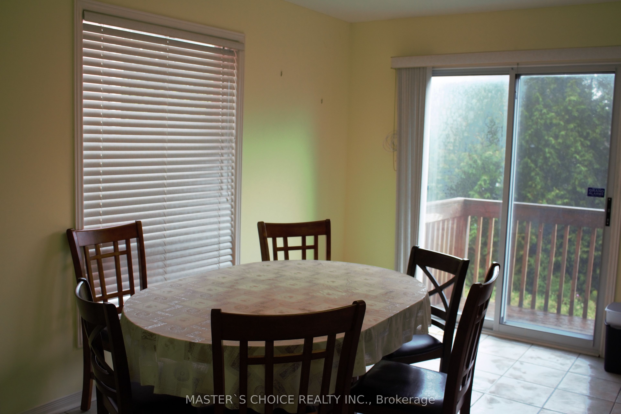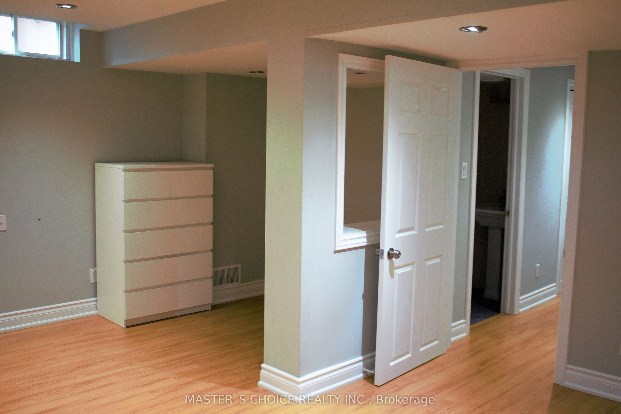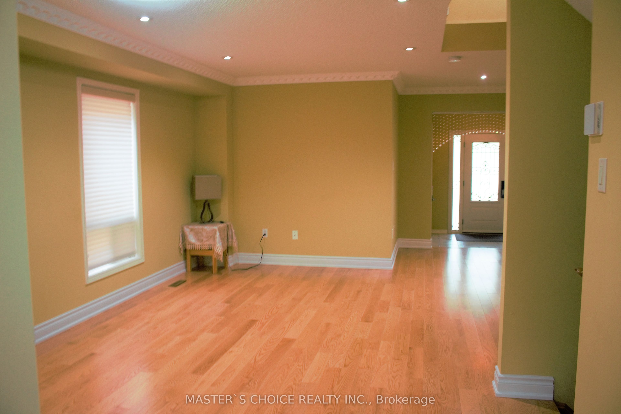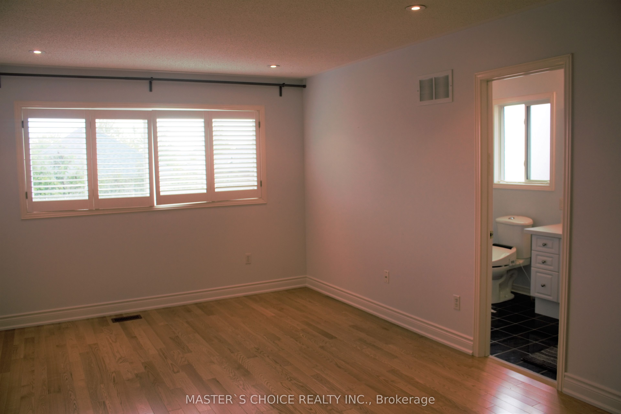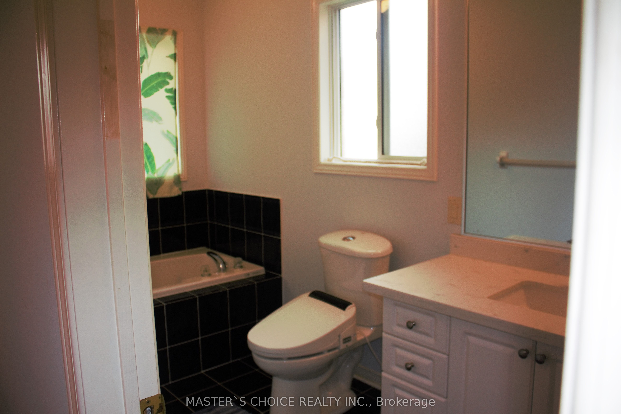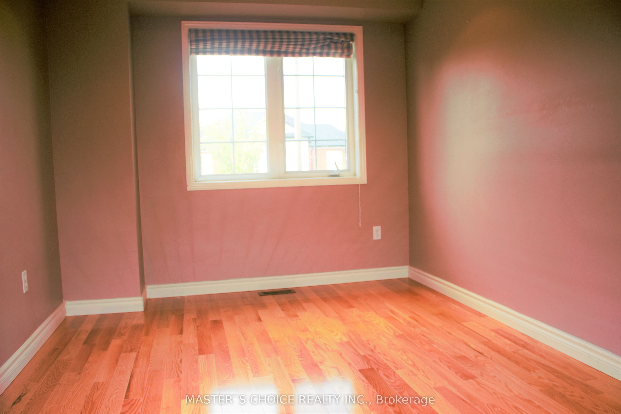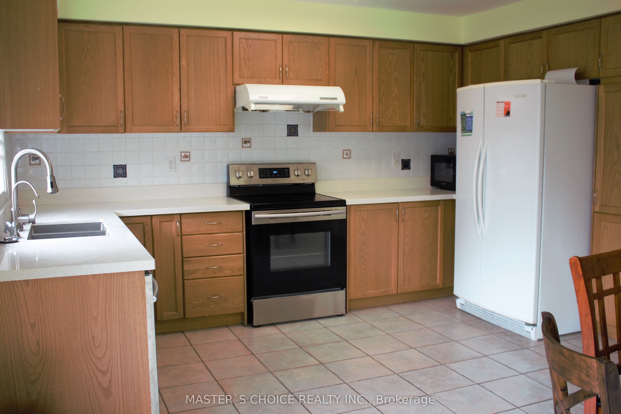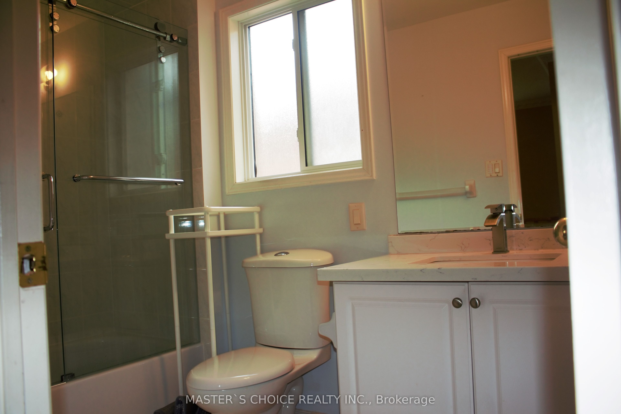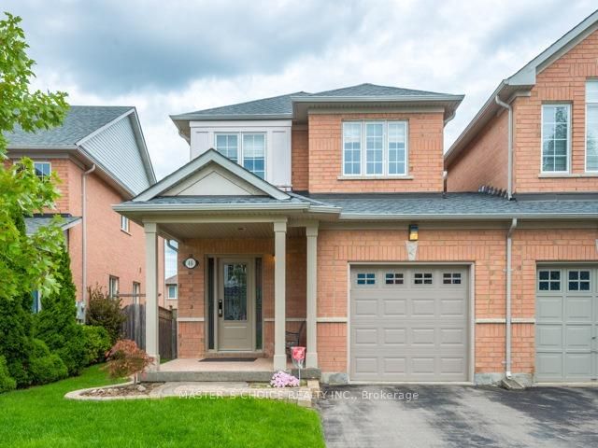
$3,500 /mo
Listed by MASTER`S CHOICE REALTY INC.
Att/Row/Townhouse•MLS #N12140498•Leased
Room Details
| Room | Features | Level |
|---|---|---|
Living Room 7.62 × 3.9 m | Hardwood FloorWindowCombined w/Dining | Ground |
Kitchen 5.18 × 4.05 m | Ceramic FloorWindowW/O To Yard | Ground |
Dining Room 7.62 × 3.9 m | Hardwood FloorWindowCombined w/Living | Ground |
Primary Bedroom 5.61 × 3.44 m | Hardwood FloorCloset4 Pc Ensuite | Second |
Bedroom 2 4.48 × 2.99 m | Hardwood FloorClosetWindow | Second |
Bedroom 3 4.02 × 2.71 m | Hardwood FloorClosetWindow | Second |
Client Remarks
Beautiful End Unit - Feels Like A Semi-Detached, Walking Distance To Yonge Street, Close To 407/Movie Theater And Lots Of Restaurants, Walking Distance To Schools - Very Close To Go Station /Richmond Hill Center. Finished Basement. Direct Access To The House From The Garage. Hardwood Floor Throughout.(Photos For Reference Only)
About This Property
46 Rideau Drive, Richmond Hill, L4B 4P3
Home Overview
Basic Information
Walk around the neighborhood
46 Rideau Drive, Richmond Hill, L4B 4P3
Shally Shi
Sales Representative, Dolphin Realty Inc
English, Mandarin
Residential ResaleProperty ManagementPre Construction
 Walk Score for 46 Rideau Drive
Walk Score for 46 Rideau Drive

Book a Showing
Tour this home with Shally
Frequently Asked Questions
Can't find what you're looking for? Contact our support team for more information.
See the Latest Listings by Cities
1500+ home for sale in Ontario

Looking for Your Perfect Home?
Let us help you find the perfect home that matches your lifestyle
