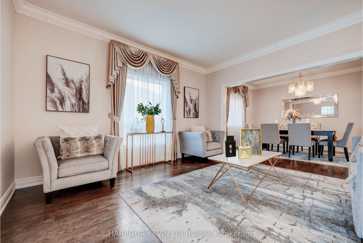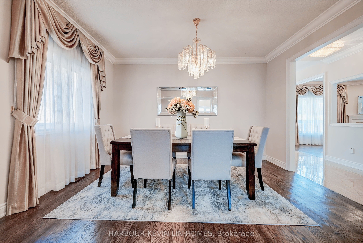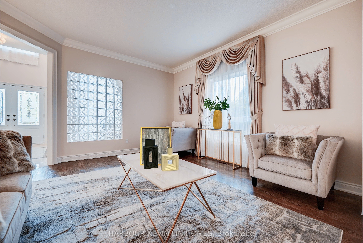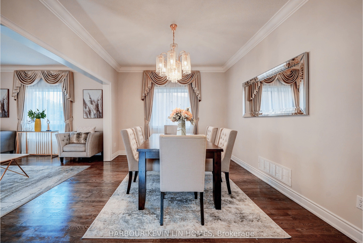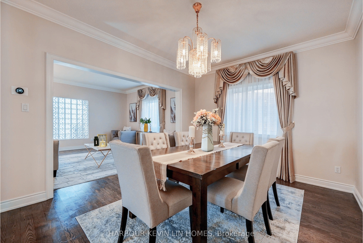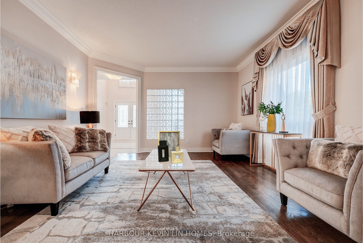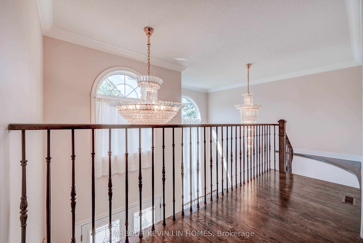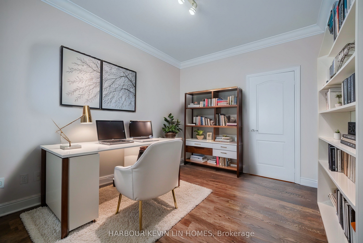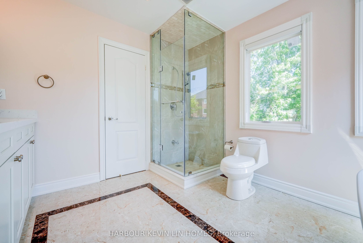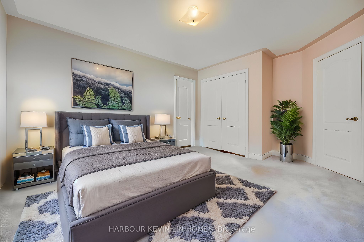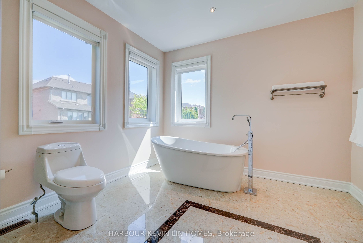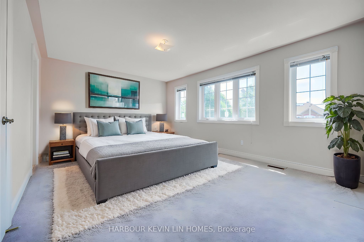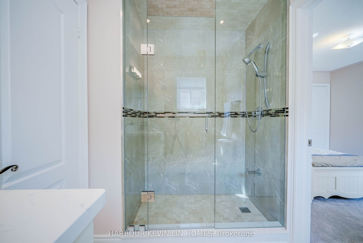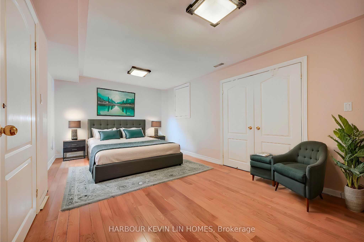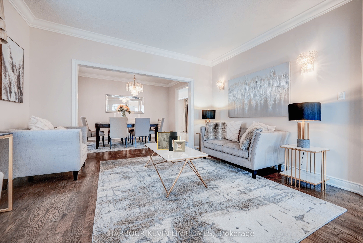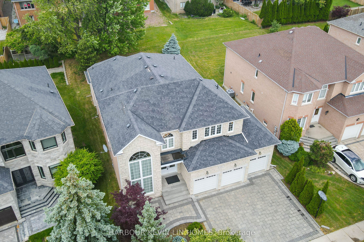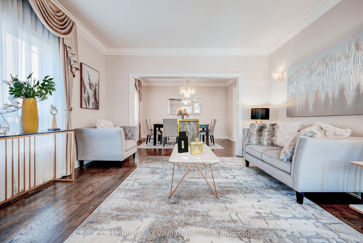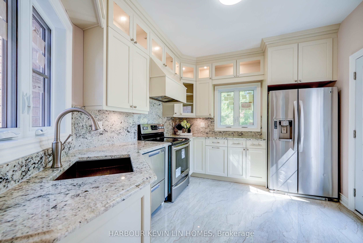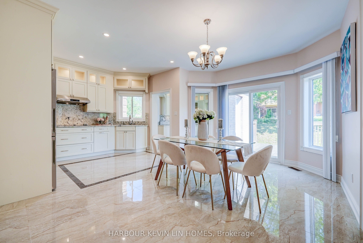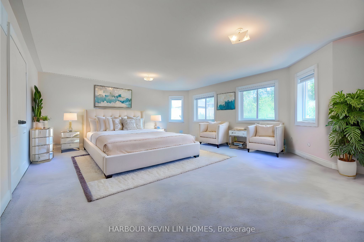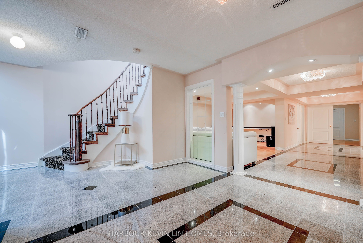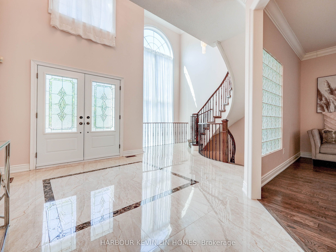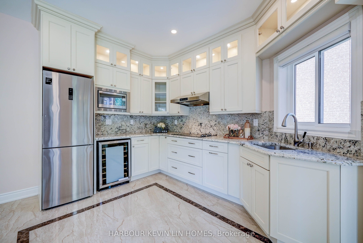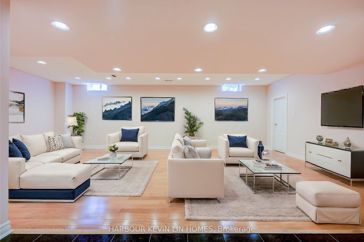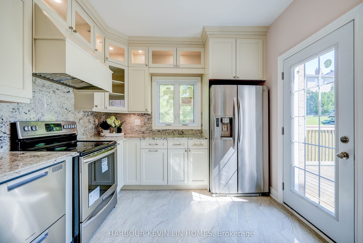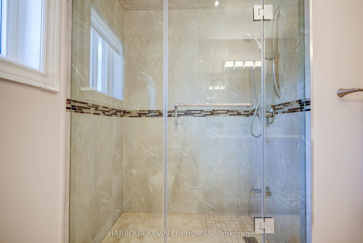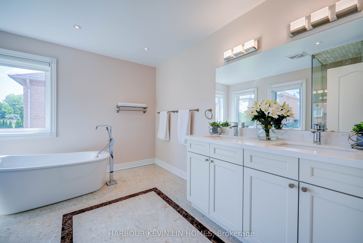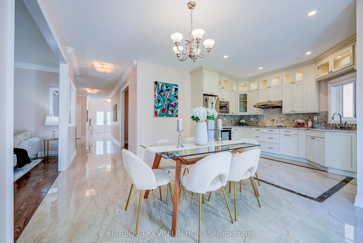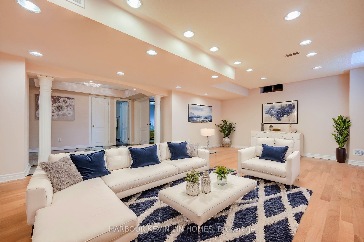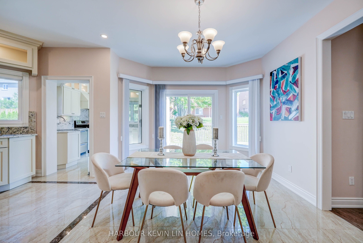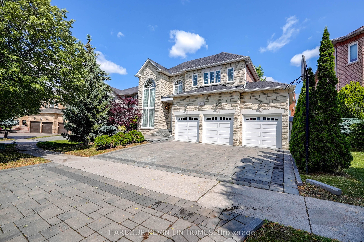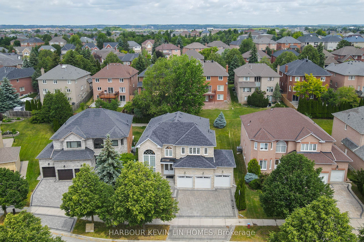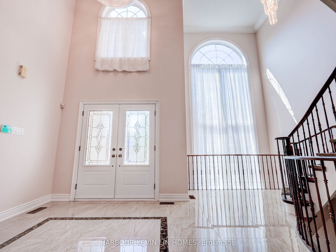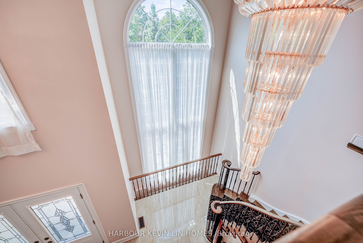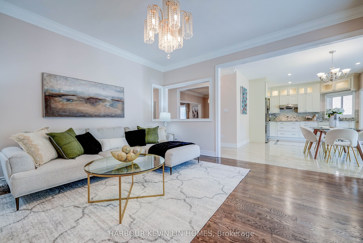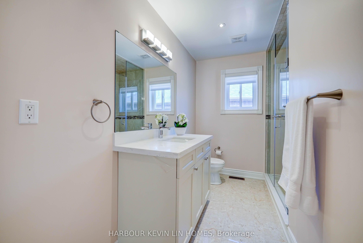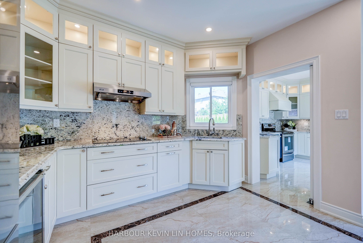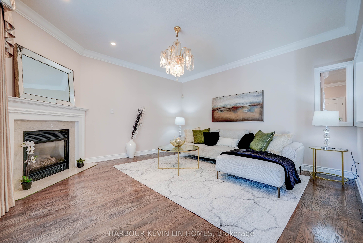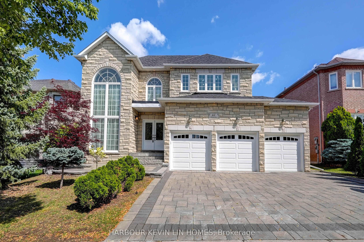
$3,228,000
Est. Payment
$12,329/mo*
*Based on 20% down, 4% interest, 30-year term
Listed by HARBOUR KEVIN LIN HOMES
Detached•MLS #N12005015•New
Price comparison with similar homes in Richmond Hill
Compared to 55 similar homes
22.9% Higher↑
Market Avg. of (55 similar homes)
$2,626,773
Note * Price comparison is based on the similar properties listed in the area and may not be accurate. Consult licences real estate agent for accurate comparison
Room Details
| Room | Features | Level |
|---|---|---|
Living Room 4.58 × 4.43 m | Hardwood FloorCrown MouldingFormal Rm | Main |
Dining Room 4.43 × 3.54 m | Hardwood FloorCrown MouldingFormal Rm | Main |
Kitchen 4.92 × 3.54 m | Ceramic FloorGranite CountersStainless Steel Appl | Main |
Kitchen 4.02 × 3.27 m | Ceramic FloorGranite CountersW/O To Deck | Main |
Primary Bedroom 6.71 × 5.38 m | BroadloomWalk-In Closet(s)6 Pc Ensuite | Second |
Bedroom 2 4.58 × 3.5 m | BroadloomCloset4 Pc Ensuite | Second |
Client Remarks
"We Love Bayview Hill" TM Spectacular Mansion with The Exquisite Luxury Finishes. Breathtaking Stone Facade, and Widen Interlocking Stone Driveway. Timeless Elegance In Prestigious Bayview Hill. Excellent Location & Top-Ranking Bayview Secondary School & Bayview Hill Elementary School Zone. Totally Renovated From Top To Bottom. The Utmost In Luxurious Appointments. 3 Car Garage, 18 Ft/2 Storey High Foyer, 9 Ft High Ceiling on Main Floor. Both Chef Inspired Gourmet and Second Kitchen Featuring Granite Countertops with Custom Built-Ins and Top of the Line Appliances, Butler Pantry, 2 Fridges, 2 Stoves, Commercial Grade Range Hood & Dishwasher, Walk-Out to Sprawling Sundeck. Main Floor Office. Spacious 4+1 Bedrooms, Each with Their Own Ensuite And Semi-Ensuite. Spacious Primary Bedroom Features Sitting Area, Expansive 6-piece Ensuite and Large Walk-In Closet. Professionally Finished Basement Features Recreation Room, Home Theatre, Sauna, 1 Bedroom, & 3-piece Ensuite. **EXTRAS** All Bathrooms Are Upgraded with Quartz Countertops. Other Features Include Extensive Pot Lights, Two Storey Grand Foyer with Dramatic Crystal Chandelier, Premium Hardwood Flr on Main Flr & Basement, Custom Staircase W/ Wrought Iron Pickets.
About This Property
45 Henricks Crescent, Richmond Hill, L4B 3W4
Home Overview
Basic Information
Walk around the neighborhood
45 Henricks Crescent, Richmond Hill, L4B 3W4
Shally Shi
Sales Representative, Dolphin Realty Inc
English, Mandarin
Residential ResaleProperty ManagementPre Construction
Mortgage Information
Estimated Payment
$0 Principal and Interest
 Walk Score for 45 Henricks Crescent
Walk Score for 45 Henricks Crescent

Book a Showing
Tour this home with Shally
Frequently Asked Questions
Can't find what you're looking for? Contact our support team for more information.
See the Latest Listings by Cities
1500+ home for sale in Ontario

Looking for Your Perfect Home?
Let us help you find the perfect home that matches your lifestyle
