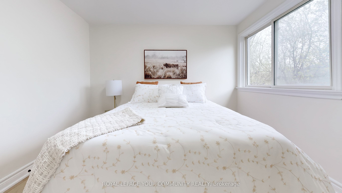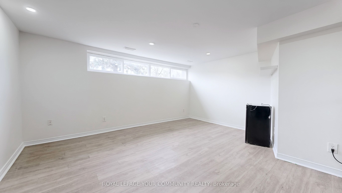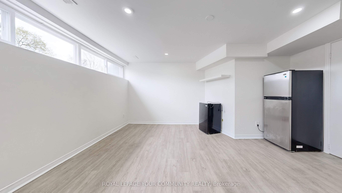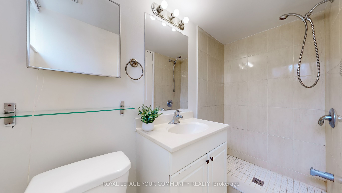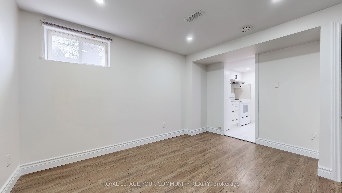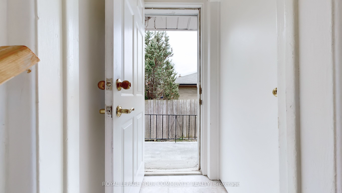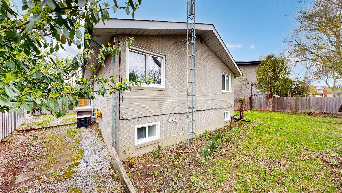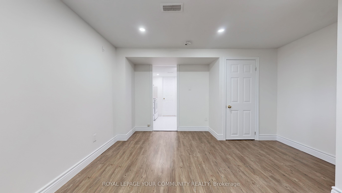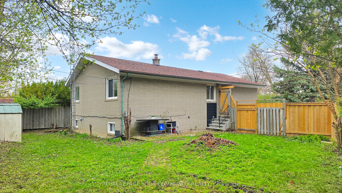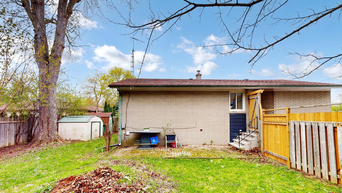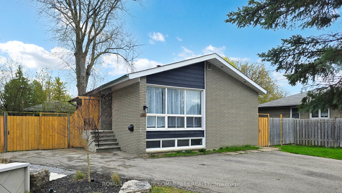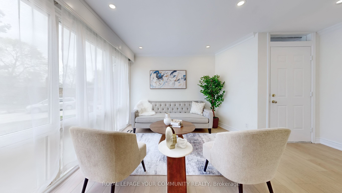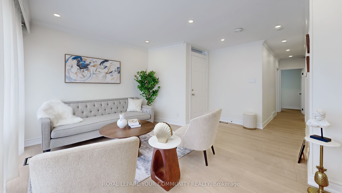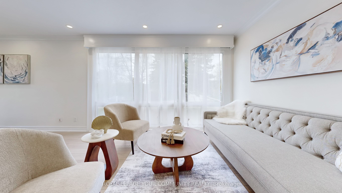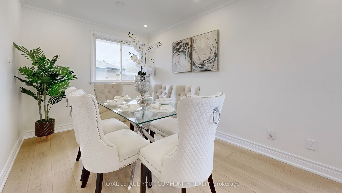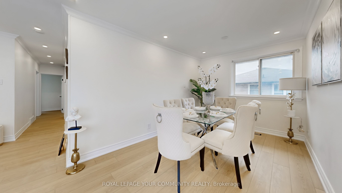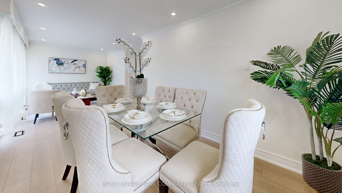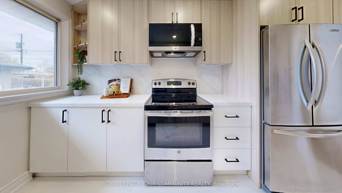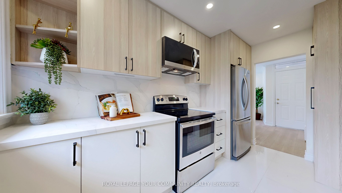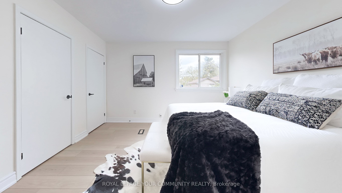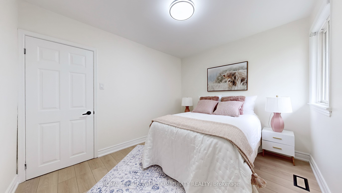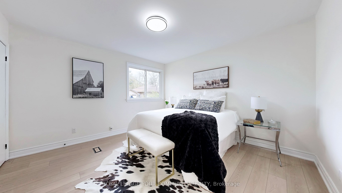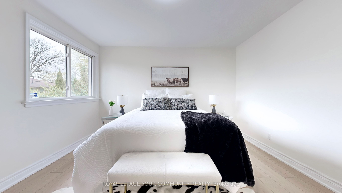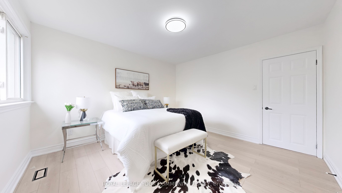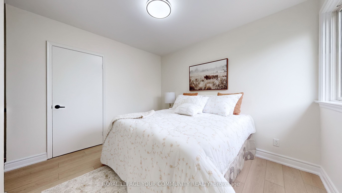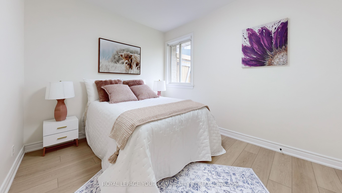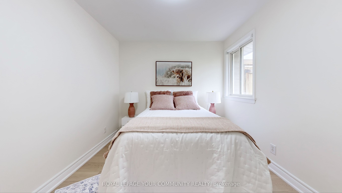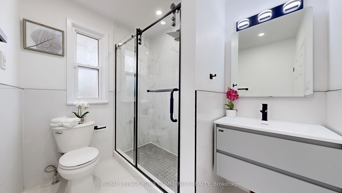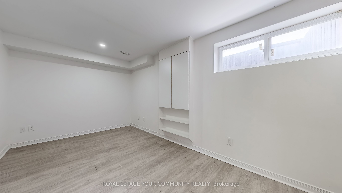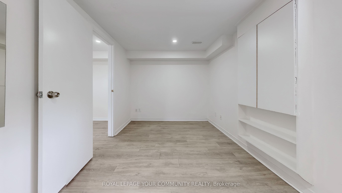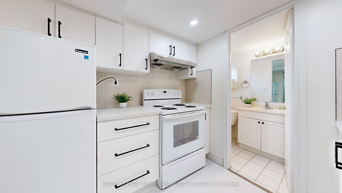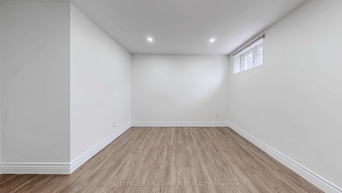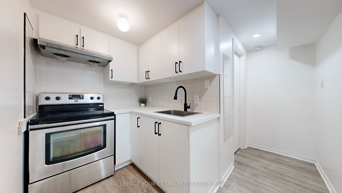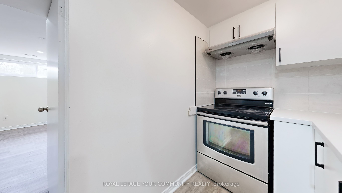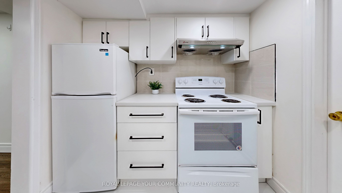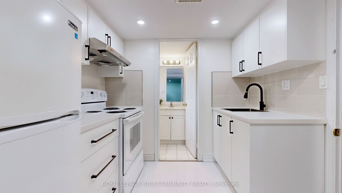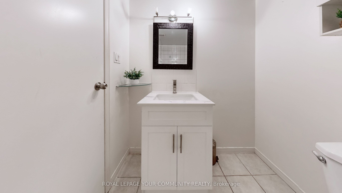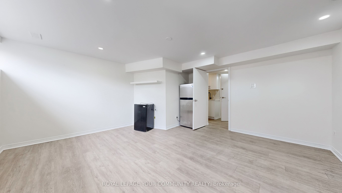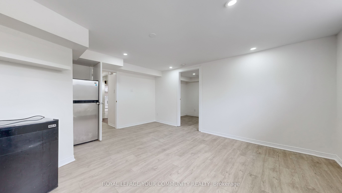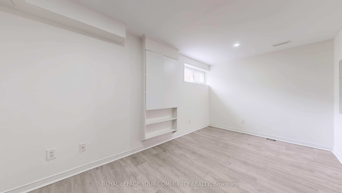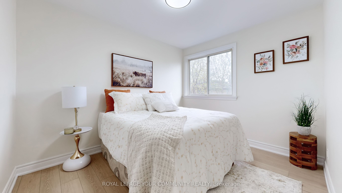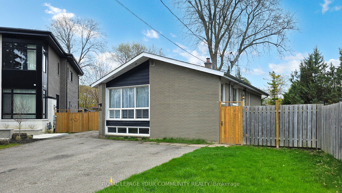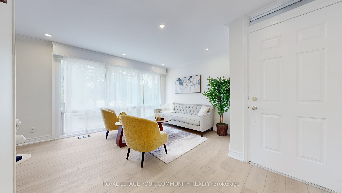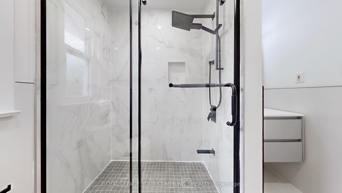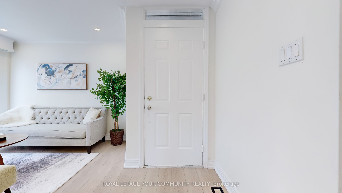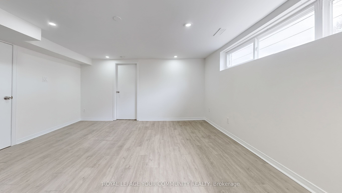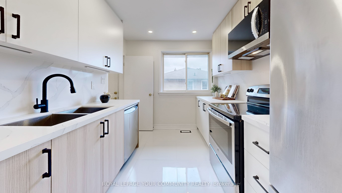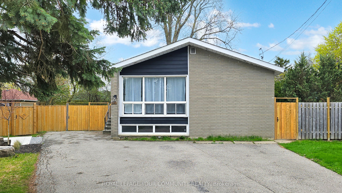
$1,368,000
Est. Payment
$5,225/mo*
*Based on 20% down, 4% interest, 30-year term
Listed by ROYAL LEPAGE YOUR COMMUNITY REALTY
Detached•MLS #N12165102•Price Change
Price comparison with similar homes in Richmond Hill
Compared to 19 similar homes
-35.8% Lower↓
Market Avg. of (19 similar homes)
$2,129,726
Note * Price comparison is based on the similar properties listed in the area and may not be accurate. Consult licences real estate agent for accurate comparison
Room Details
| Room | Features | Level |
|---|---|---|
Living Room 7.52 × 4.67 m | LaminatePot LightsWindow Floor to Ceiling | Main |
Dining Room 7.52 × 4.67 m | LaminatePot LightsCombined w/Living | Main |
Kitchen 3.71 × 2.57 m | Porcelain FloorQuartz CounterStainless Steel Appl | Main |
Primary Bedroom 3.66 × 3.86 m | LaminateClosetWindow | Main |
Bedroom 2 3.76 × 3.2 m | LaminateClosetWindow | Main |
Bedroom 3 2.82 × 3.33 m | LaminateClosetWindow | Main |
Client Remarks
Welcome to this beautifully upgraded raised bungalow located in the highly desirable and family-friendly Crosby community home to some of Richmond Hills top-rated schools, including Bayview Secondary and Pleasantville P.S. This thriving neighborhood is currently transitioning,with new custom homes being built throughout the area, adding long-term value and appeal.Perfect for both homeowners and investors, this versatile property features two fullyself-contained basement apartments one bachelor unit and one spacious 1+1 bedroom layout each with brand-new kitchens and private entrances, offering excellent rental income potential or multigenerational living options.The main floor has been thoughtfully renovated, showcasing a modern kitchen, a fully updated bathroom, stylish vinyl laminate flooring, smooth ceilings, pot lights, new baseboards and doors, and fresh paint throughout. It also includes a private laundry area, enhancing everyday convenience.Major upgrades include a new 200-amp electrical panel, a high-efficiency tankless water heater,newer windows, and a semi-updated bathroom in the basement. Both basement units feature brand-new kitchens, increasing the homes investment potential.One of the standout features of this property is its unique lot shape it widens to an impressive 80 feet at the rear, offering endless potential for future expansion, outdoor living, or redevelopment opportunities.Outside, the home is enhanced with new exterior pot lights and a spacious driveway with parking for up to five vehicles.Situated in a vibrant, growing neighborhood surrounded by schools, parks, shopping, and transit, this move-in-ready home presents a rare opportunity to own a property in a transitioning area with strong future appreciation. Dont miss your chance to be part of this exciting and evolving community in the heart of Richmond Hill!
About This Property
446 Lynett Crescent, Richmond Hill, L4C 2V7
Home Overview
Basic Information
Walk around the neighborhood
446 Lynett Crescent, Richmond Hill, L4C 2V7
Shally Shi
Sales Representative, Dolphin Realty Inc
English, Mandarin
Residential ResaleProperty ManagementPre Construction
Mortgage Information
Estimated Payment
$0 Principal and Interest
 Walk Score for 446 Lynett Crescent
Walk Score for 446 Lynett Crescent

Book a Showing
Tour this home with Shally
Frequently Asked Questions
Can't find what you're looking for? Contact our support team for more information.
See the Latest Listings by Cities
1500+ home for sale in Ontario

Looking for Your Perfect Home?
Let us help you find the perfect home that matches your lifestyle
