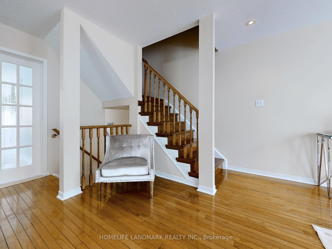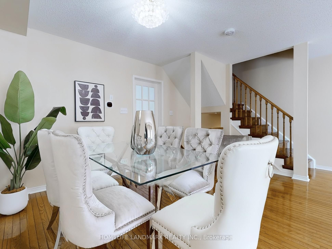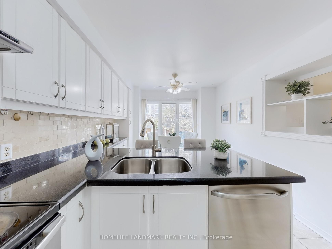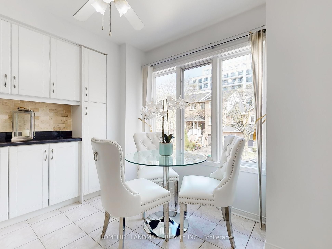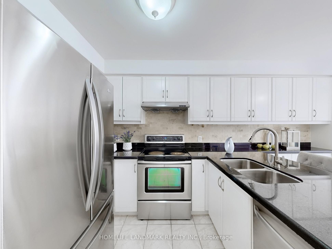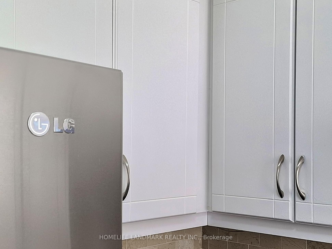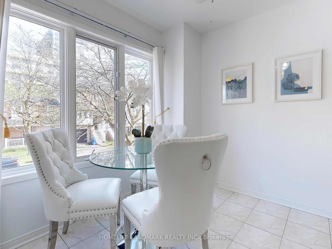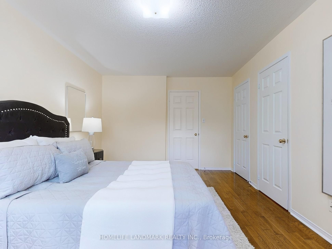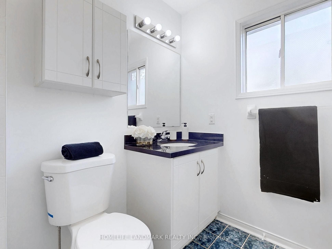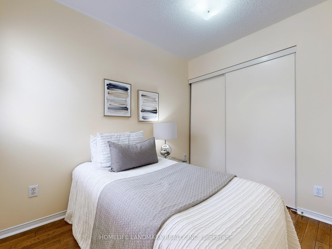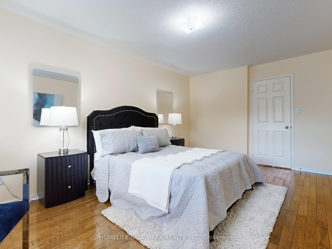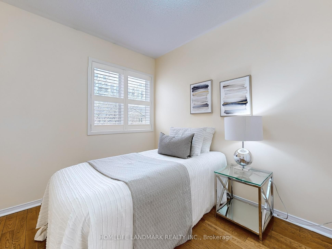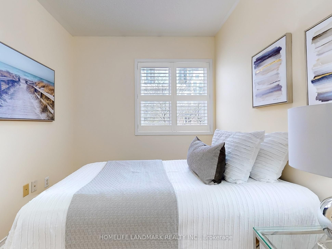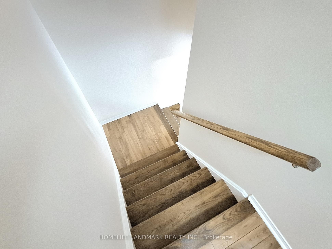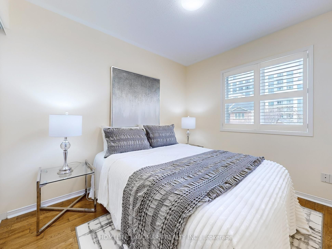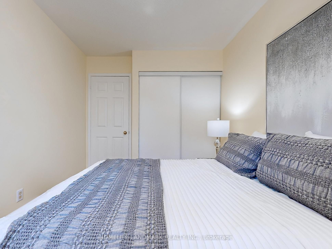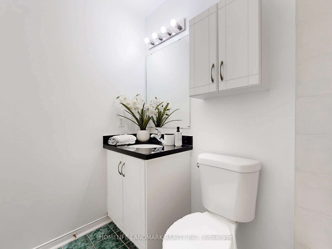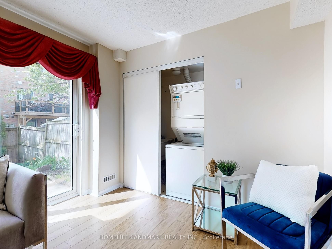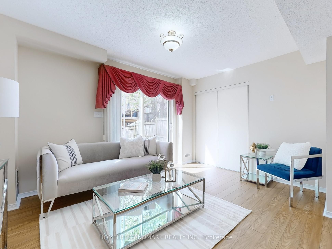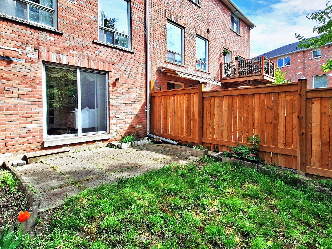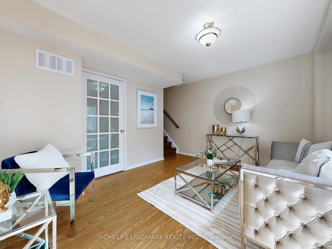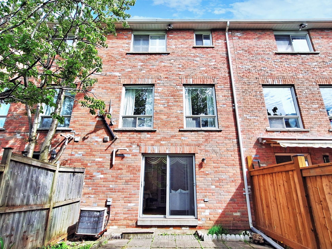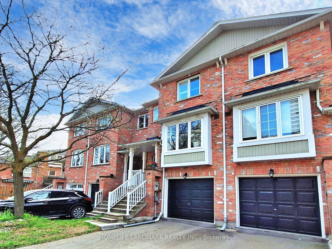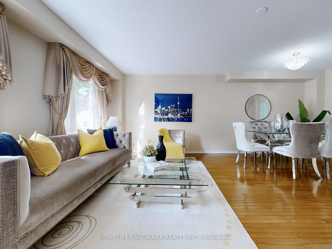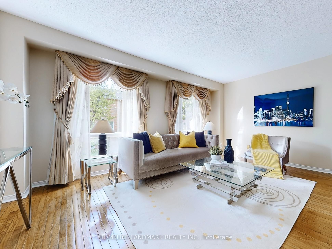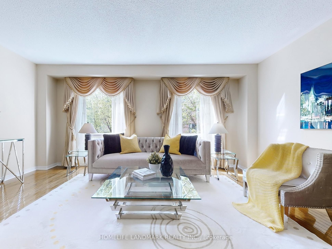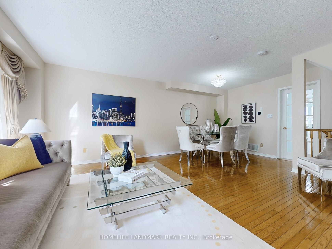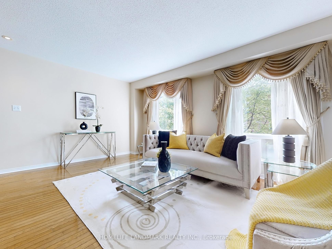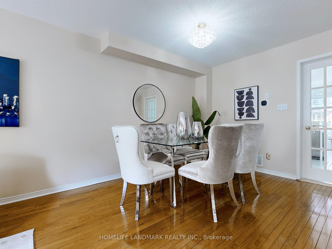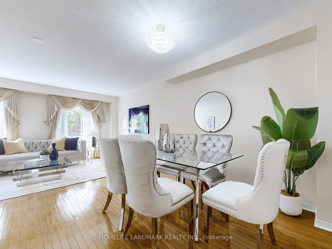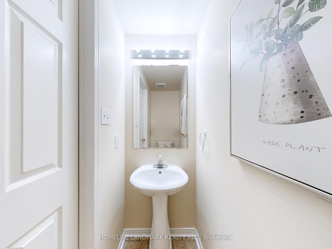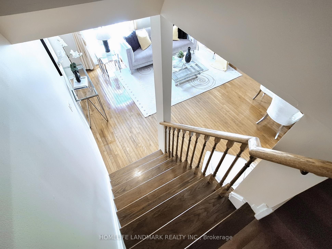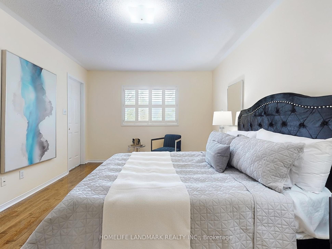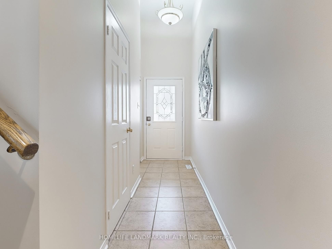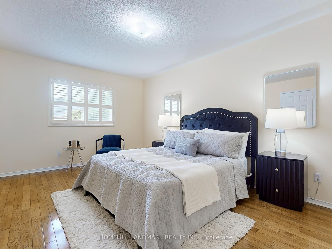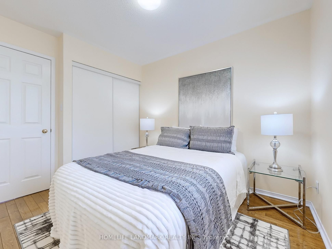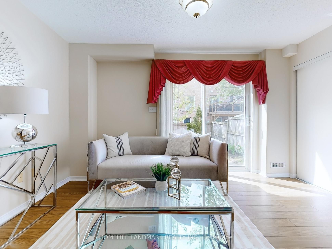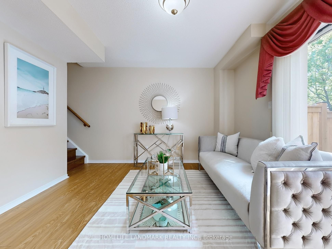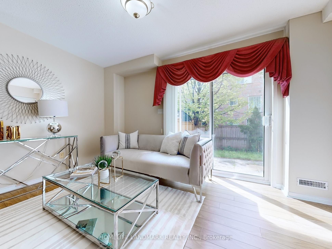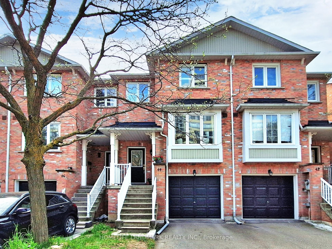
$950,000
Est. Payment
$3,628/mo*
*Based on 20% down, 4% interest, 30-year term
Listed by HOMELIFE LANDMARK REALTY INC.
Att/Row/Townhouse•MLS #N12198069•New
Price comparison with similar homes in Richmond Hill
Compared to 44 similar homes
-18.6% Lower↓
Market Avg. of (44 similar homes)
$1,167,507
Note * Price comparison is based on the similar properties listed in the area and may not be accurate. Consult licences real estate agent for accurate comparison
Room Details
| Room | Features | Level |
|---|---|---|
Living Room 4.88 × 3.56 m | Hardwood FloorOverlooks GardenSouth View | Main |
Dining Room 3.05 × 2.84 m | Hardwood FloorCombined w/Living | Main |
Kitchen 5.11 × 3.05 m | Ceramic FloorEat-in KitchenBreakfast Bar | Main |
Primary Bedroom 5.08 × 3.35 m | Hardwood FloorWalk-In Closet(s)4 Pc Ensuite | Second |
Bedroom 2 3.43 × 2.52 m | Hardwood FloorDouble Closet | Second |
Bedroom 3 | Hardwood FloorDouble Closet | Second |
Client Remarks
Location, Location, Location! Sun-filled freehold townhouse on a quiet crescent just steps from Yonge Street. Walk to schools, transit, restaurants, and shops. Close to Langstaff go station and Viva bus terminal with direct access to the subway. A commuters dream! This well-maintained home features hardwood floors throughout! No carpet! Freshly painted throughout! The ground-level family room walks out to a private, fenced backyard. The spacious kitchen includes stainless steel appliances, an eat-in area, a built-in TV shelf and a breakfast bar. Enjoy direct access to the garage from the family room. Upstairs, the large primary bedroom features a 4-piece ensuite and walk-in closet. 2 other bedrooms share another 4pc bathroom. The professionally finished basement includes an oversized crawl space for exceptional storage. Updates & Features: Roof (2014)High-efficiency furnace (2015)Owned tankless water heater (2015), California shutters, 3 New toilets, Garage door opener with remote. This is a rare opportunity to own a move-in ready home in a prime location. Don't miss it!
About This Property
44 Vanity Crescent, Richmond Hill, L4B 4E5
Home Overview
Basic Information
Walk around the neighborhood
44 Vanity Crescent, Richmond Hill, L4B 4E5
Shally Shi
Sales Representative, Dolphin Realty Inc
English, Mandarin
Residential ResaleProperty ManagementPre Construction
Mortgage Information
Estimated Payment
$0 Principal and Interest
 Walk Score for 44 Vanity Crescent
Walk Score for 44 Vanity Crescent

Book a Showing
Tour this home with Shally
Frequently Asked Questions
Can't find what you're looking for? Contact our support team for more information.
See the Latest Listings by Cities
1500+ home for sale in Ontario

Looking for Your Perfect Home?
Let us help you find the perfect home that matches your lifestyle
