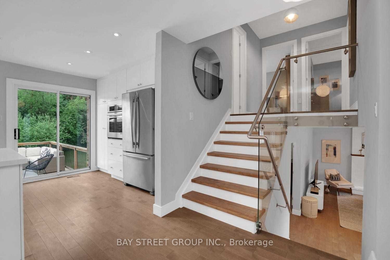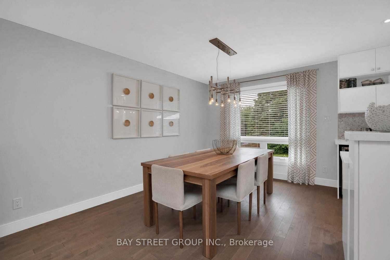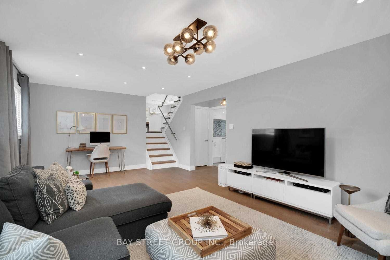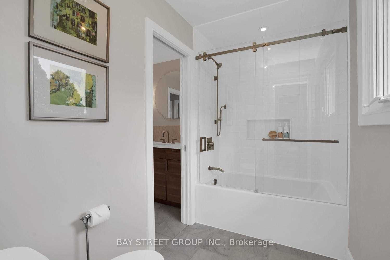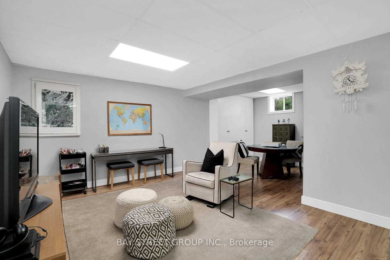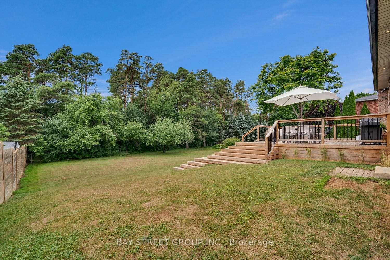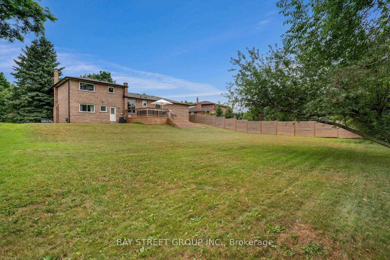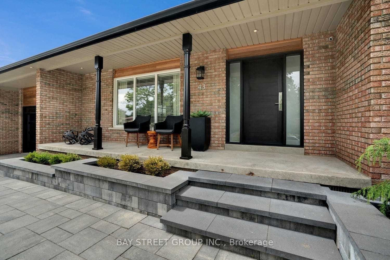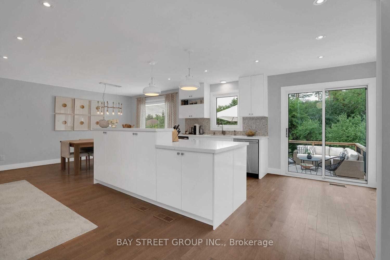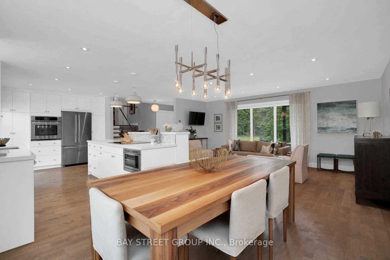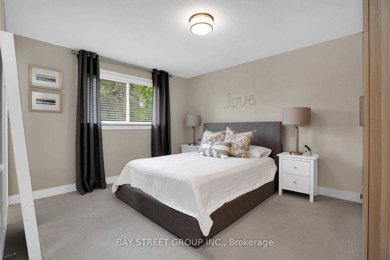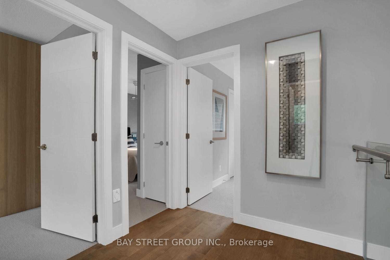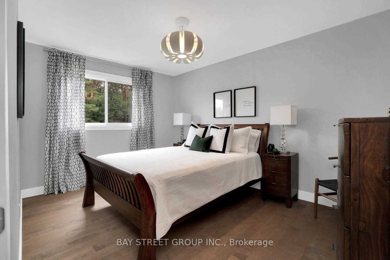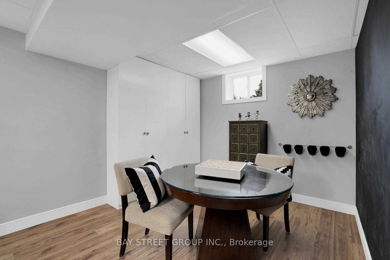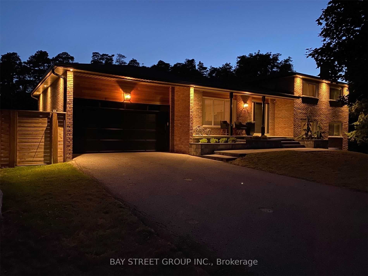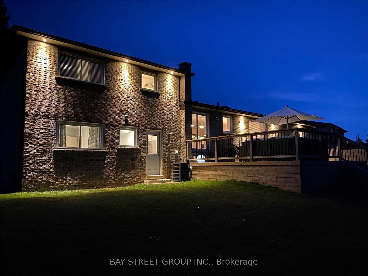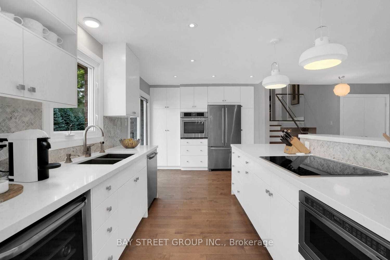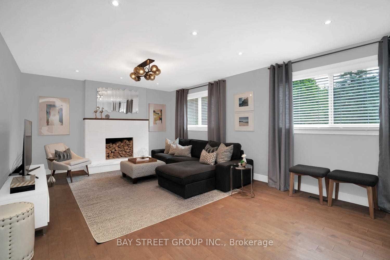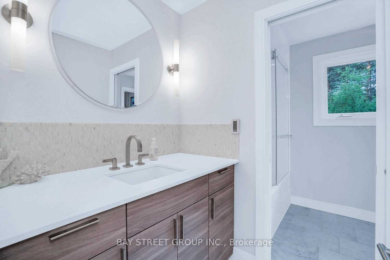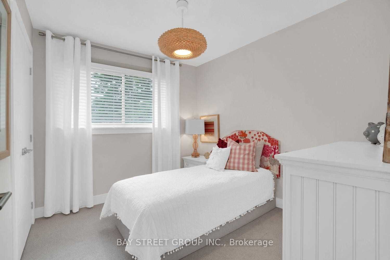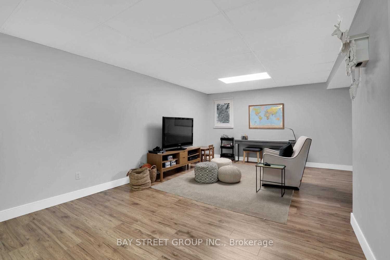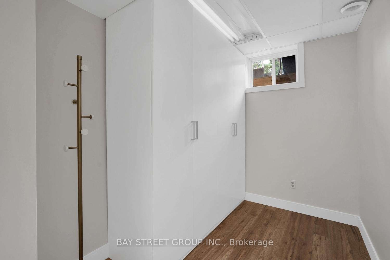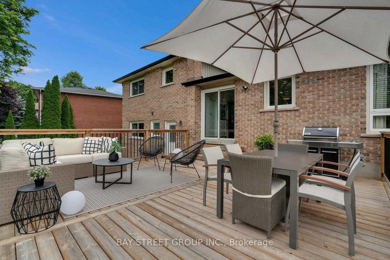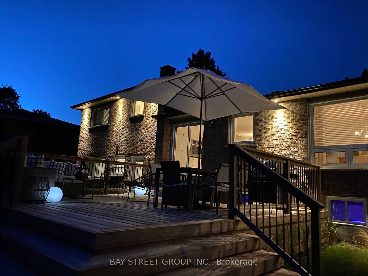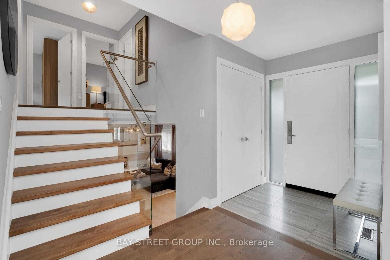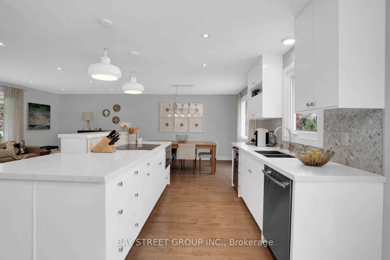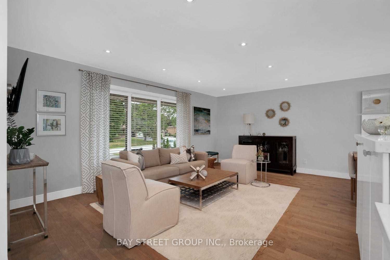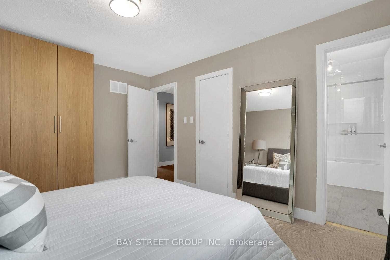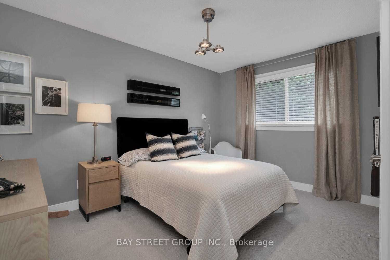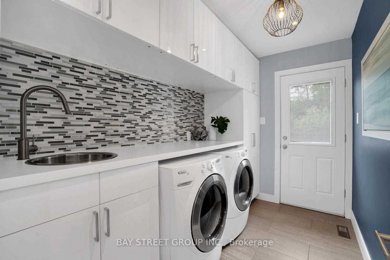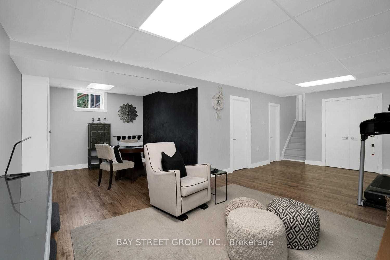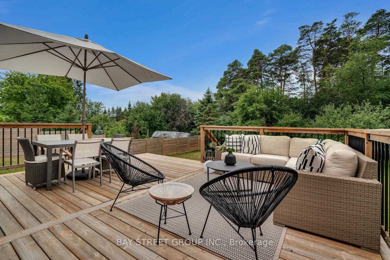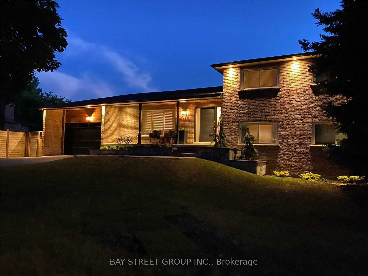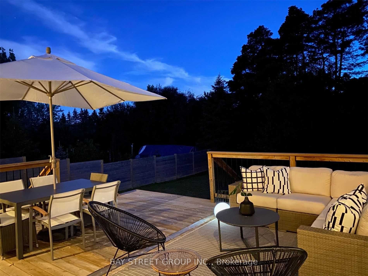
$4,200 /mo
Listed by BAY STREET GROUP INC.
Detached•MLS #N12086234•Price Change
Room Details
| Room | Features | Level |
|---|---|---|
Living Room 5.21 × 3.32 m | Hardwood FloorCombined w/DiningLarge Window | Main |
Dining Room 3.41 × 2.83 m | Hardwood FloorCombined w/LivingOverlooks Backyard | Main |
Kitchen 4.45 × 3.11 m | Hardwood FloorOpen ConceptW/O To Deck | Main |
Primary Bedroom 3.99 × 3.41 m | Broadloom4 Pc Ensuite | Upper |
Bedroom 2 3.87 × 2.47 m | BroadloomCloset | Upper |
Bedroom 3 2.81 × 2.52 m | BroadloomCloset | Upper |
Client Remarks
A Must See Dreamed House In Quiet Oak Ridges Neighborhood! Completely Renovated And Situated On A Large 86 X 165 Treed Lot. Features Include An Open Concept Layout, Chef's Kitchen, High Qulity Appliances, Pot Lights, Custom Front Door. Enjoy The Spa-Like Bathrooms Complete With Marble HEATED Floors Rubinet Fixtures And Glass Tub Showers. Professionally Landscaped Features By Royal Stone Include Interlock Walkway & Backyard Deck. Photos For Reference Only
About This Property
43 Rosegarden Crescent, Richmond Hill, L4E 2P4
Home Overview
Basic Information
Walk around the neighborhood
43 Rosegarden Crescent, Richmond Hill, L4E 2P4
Shally Shi
Sales Representative, Dolphin Realty Inc
English, Mandarin
Residential ResaleProperty ManagementPre Construction
 Walk Score for 43 Rosegarden Crescent
Walk Score for 43 Rosegarden Crescent

Book a Showing
Tour this home with Shally
Frequently Asked Questions
Can't find what you're looking for? Contact our support team for more information.
See the Latest Listings by Cities
1500+ home for sale in Ontario

Looking for Your Perfect Home?
Let us help you find the perfect home that matches your lifestyle
