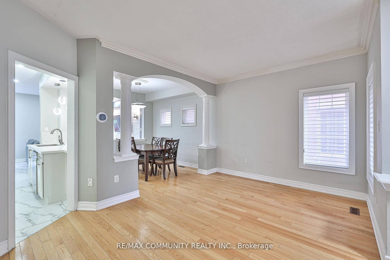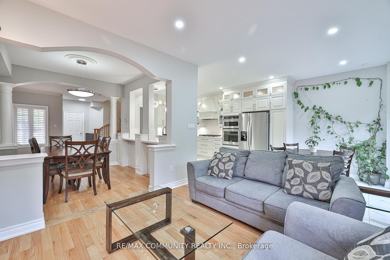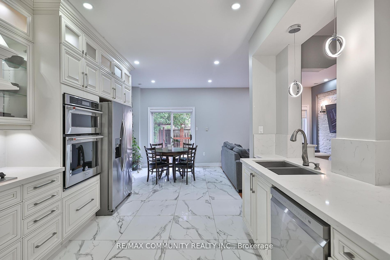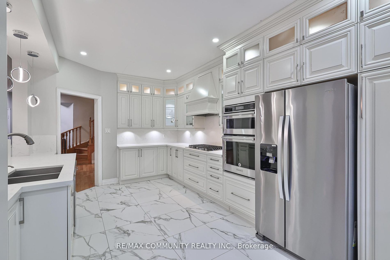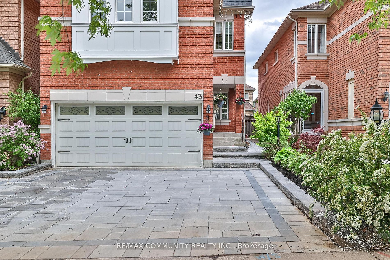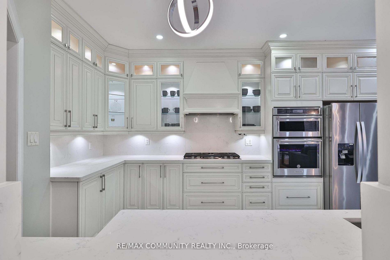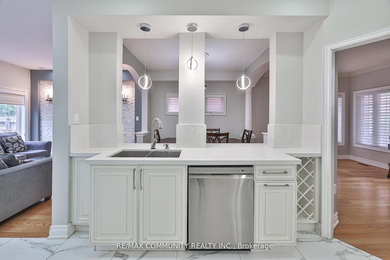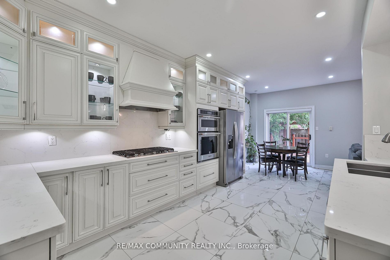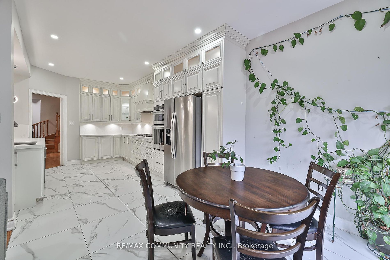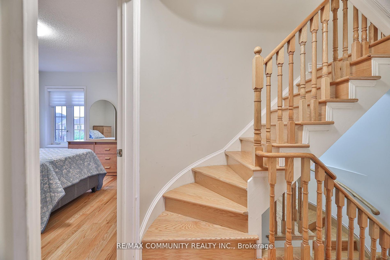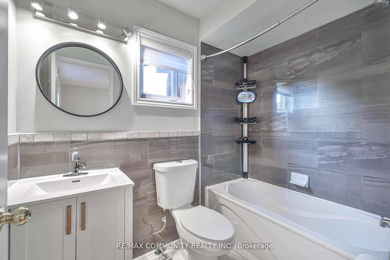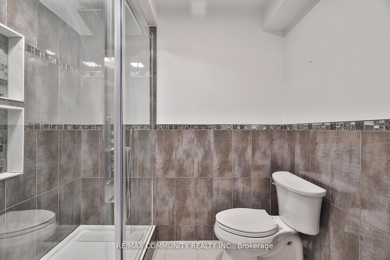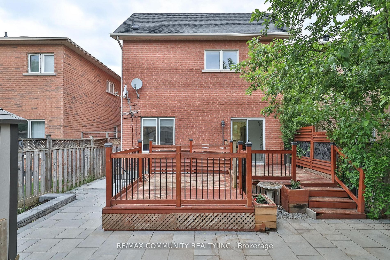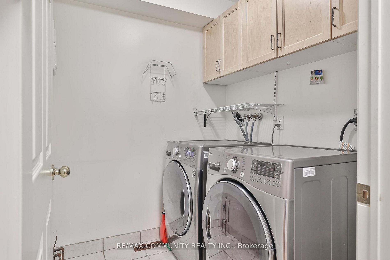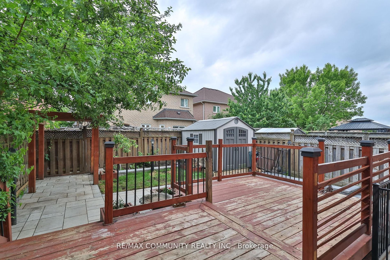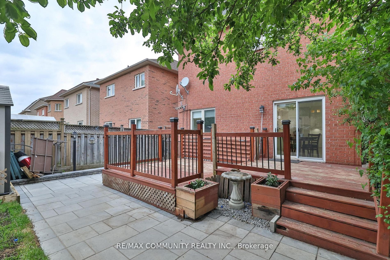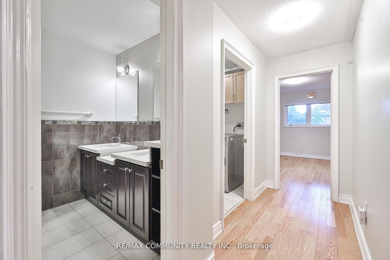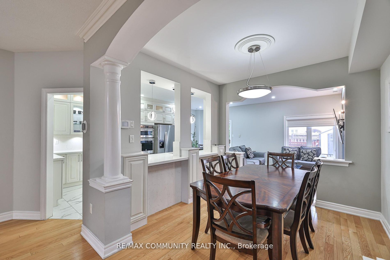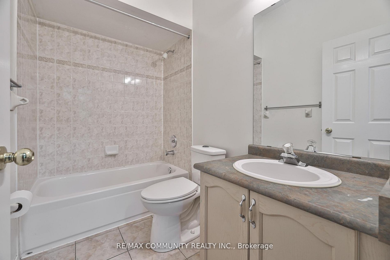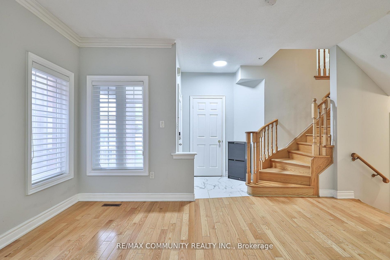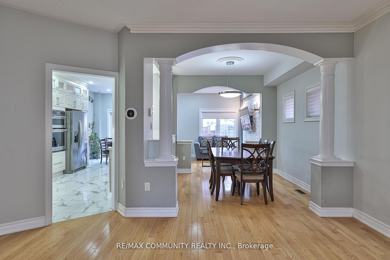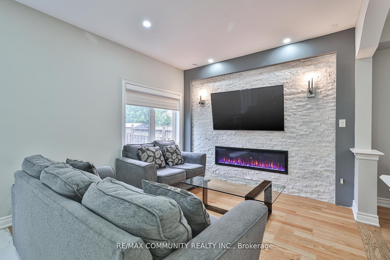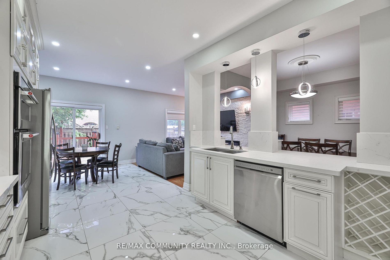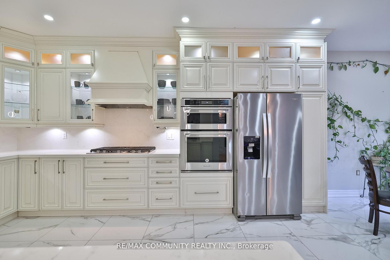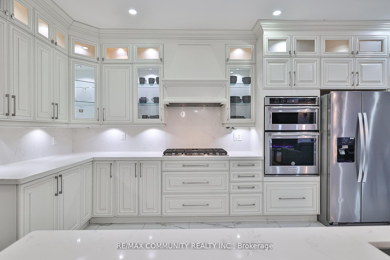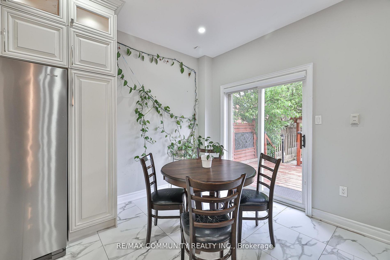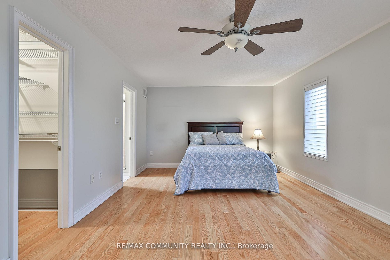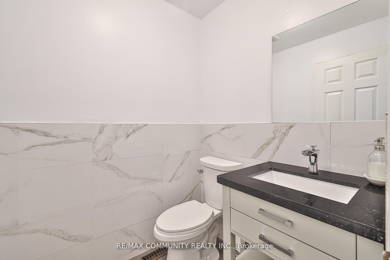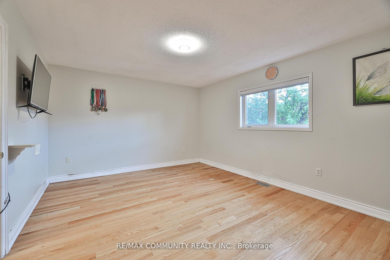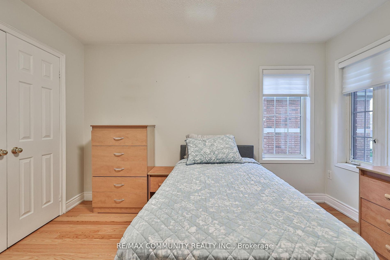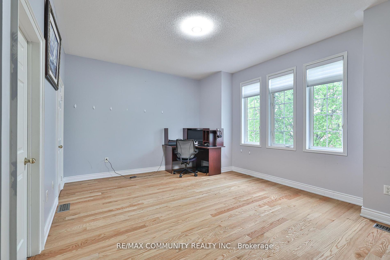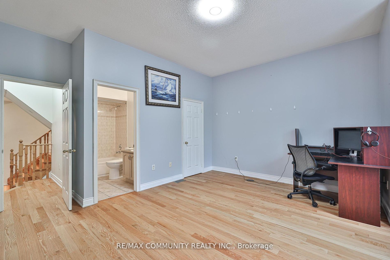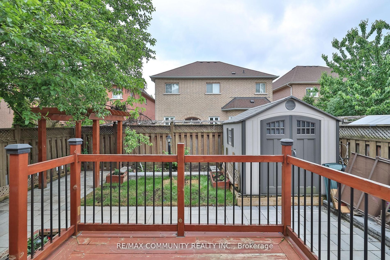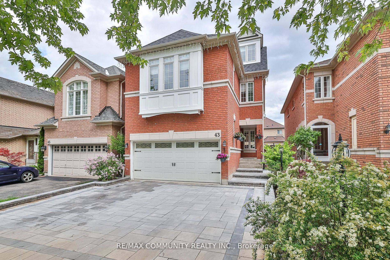
$5,200 /mo
Listed by RE/MAX COMMUNITY REALTY INC.
Detached•MLS #N12159410•New
Room Details
| Room | Features | Level |
|---|---|---|
Living Room 4.64 × 3.35 m | Hardwood FloorOverlooks DiningWindow | Main |
Dining Room 3.2 × 3.05 m | Hardwood FloorOverlooks LivingWindow | Main |
Kitchen 3.97 × 3.33 m | Ceramic FloorQuartz CounterStainless Steel Appl | Main |
Bedroom 2 5.03 × 3.66 m | Hardwood Floor4 Pc EnsuiteWalk-In Closet(s) | Second |
Bedroom 3 4.83 × 3.73 m | Hardwood Floor4 Pc EnsuiteLarge Closet | Second |
Bedroom 4 3.66 × 3.05 m | Hardwood FloorSemi EnsuiteCloset | Second |
Client Remarks
Situated In A Very High Demand Schools Area, Spacious With Sun Filled 5-bedrooms With Walk-In Closets Plus 5 Washrooms, Convenient 2nd Floor Laundry, 3 Car Parking, Hardwood Floors & Blinds Throughout, Updated Modern kitchen With High-End Appliances. Nicely Updated Washrooms, Deck, Garden Shed, Interlock Driveway With Front & Back Patio Stones. Steps To Bayview Secondary & Other Schools, Community Centre, Commute, Banks, Parks & Rec Centre, Shopping & Much More..
About This Property
43 Futura Avenue, Richmond Hill, L4S 1S8
Home Overview
Basic Information
Walk around the neighborhood
43 Futura Avenue, Richmond Hill, L4S 1S8
Shally Shi
Sales Representative, Dolphin Realty Inc
English, Mandarin
Residential ResaleProperty ManagementPre Construction
 Walk Score for 43 Futura Avenue
Walk Score for 43 Futura Avenue

Book a Showing
Tour this home with Shally
Frequently Asked Questions
Can't find what you're looking for? Contact our support team for more information.
See the Latest Listings by Cities
1500+ home for sale in Ontario

Looking for Your Perfect Home?
Let us help you find the perfect home that matches your lifestyle
