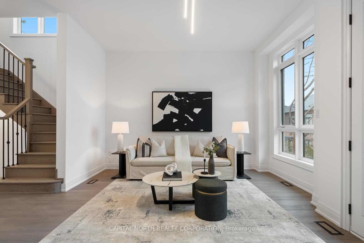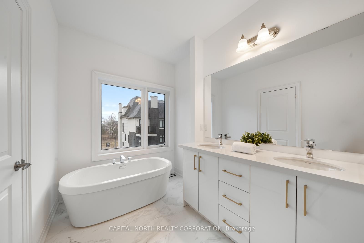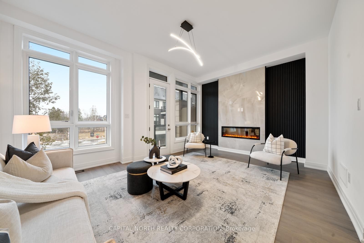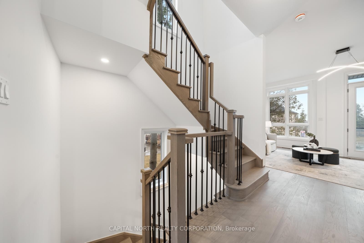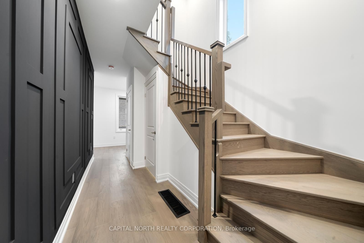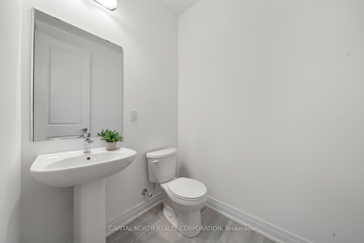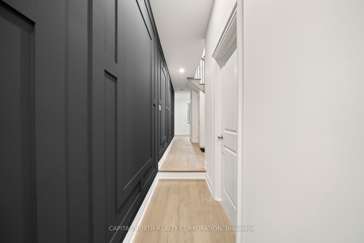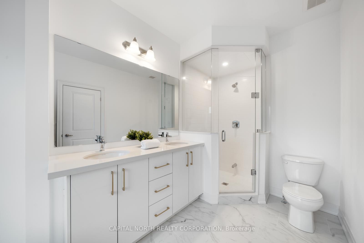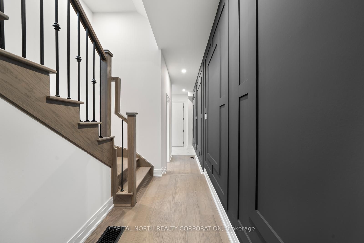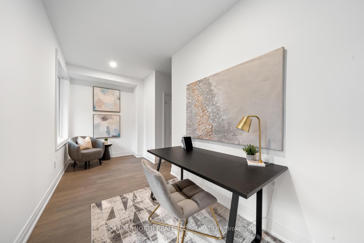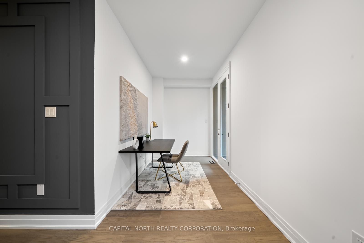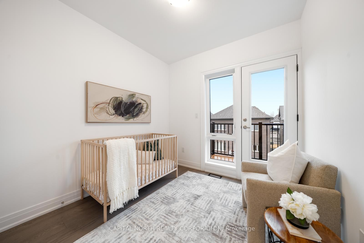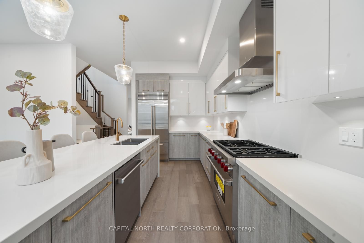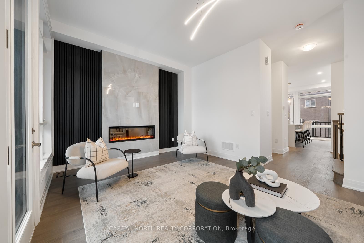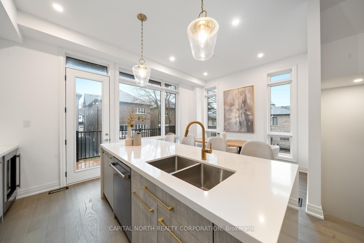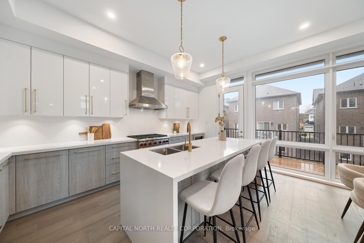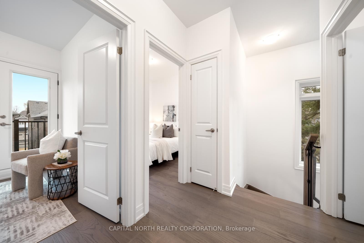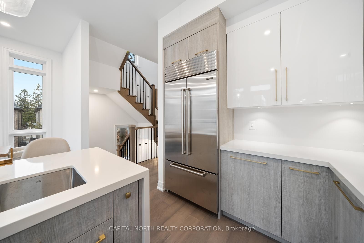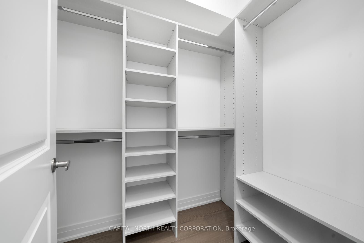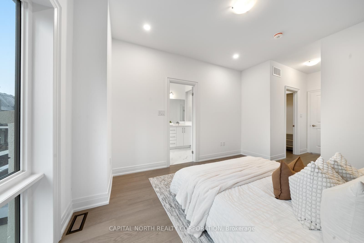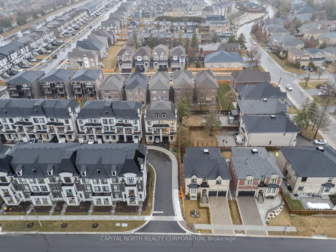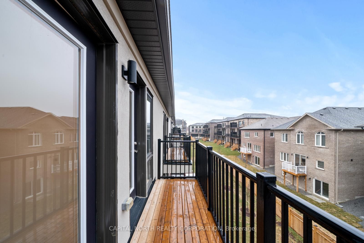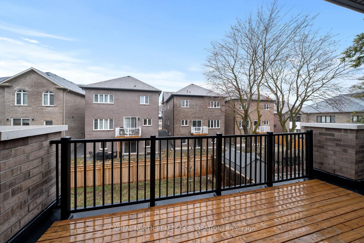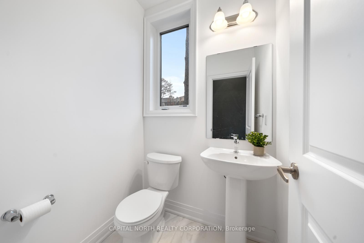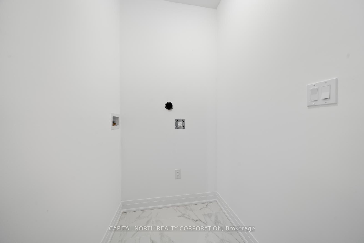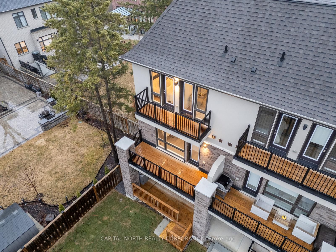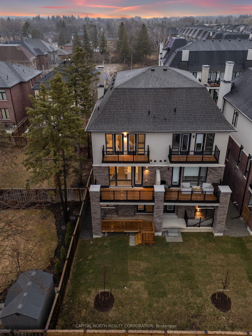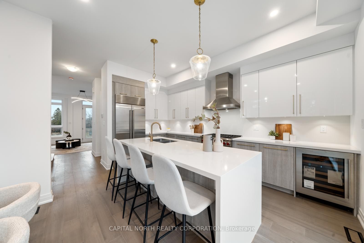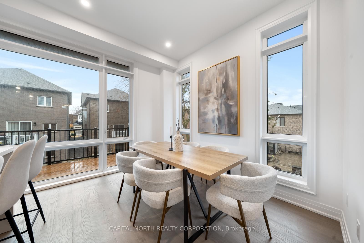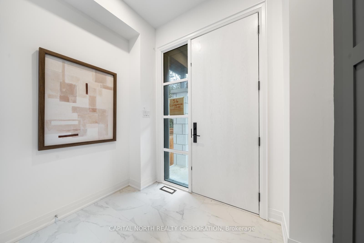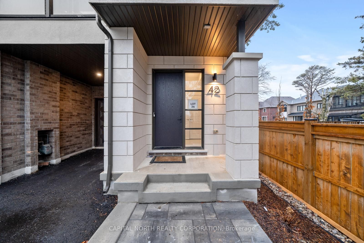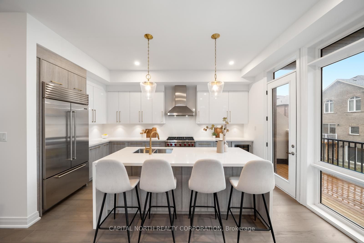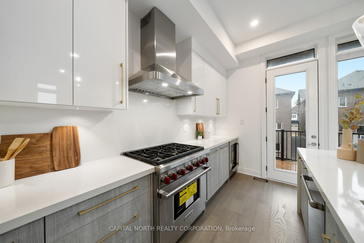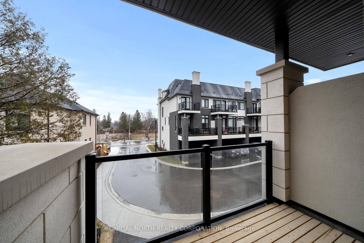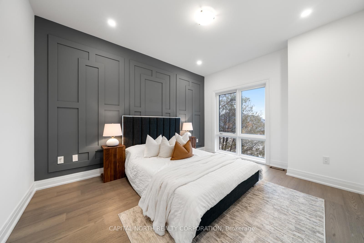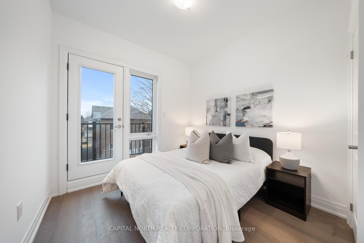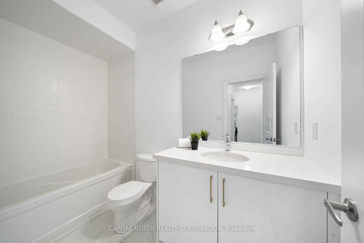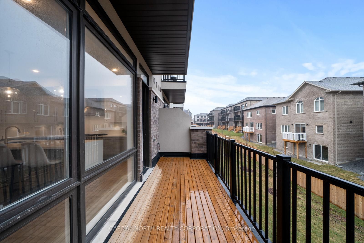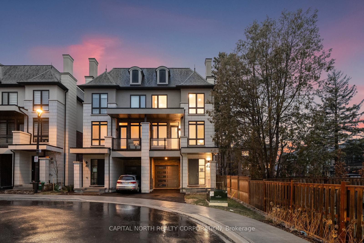
$1,658,999
Est. Payment
$6,336/mo*
*Based on 20% down, 4% interest, 30-year term
Listed by CAPITAL NORTH REALTY CORPORATION
Semi-Detached •MLS #N12059213•New
Price comparison with similar homes in Richmond Hill
Compared to 3 similar homes
28.3% Higher↑
Market Avg. of (3 similar homes)
$1,292,667
Note * Price comparison is based on the similar properties listed in the area and may not be accurate. Consult licences real estate agent for accurate comparison
Room Details
| Room | Features | Level |
|---|---|---|
Kitchen 2.62 × 3.96 m | Stainless Steel ApplCombined w/BrCentre Island | Second |
Primary Bedroom 3.35 × 4.11 m | 5 Pc EnsuiteHardwood FloorCloset Organizers | Third |
Bedroom 2 2.8 × 2.74 m | Hardwood FloorW/O To BalconyCloset | Third |
Bedroom 3 2.74 × 2.74 m | Hardwood FloorW/O To BalconyCloset | Third |
Client Remarks
Welcome To This Brand New Luxurious Semi-Detached Residence By Fifth Avenue Homes In The Heart Of Prestigious Richmond Hill - Yonge & King! This 3-Storey Home Features 2,090 Sq Ft Of Refined Living Space With Tailored Interior Finishes Like None Other, All Set In A Charming Enclave Moments From Lake Wilcox, Top Schools, And Parks. Crafted In The Signature "Chateau Contemporary" Style, This Home Showcases Striking Architectural Elegance With Sophisticated Rooflines, Oversized Black-Framed Windows, And A Timeless Stone-Brick Facade Accented By A Covered Porch. Step Inside To Discover 10-Foot Ceilings, Wide-Plank Oak-Engineered Hardwood Flooring, Millwork T/O With And A Bright, Open-Concept Layout Designed For Elevated Living. Ground Floor With Large Rec Area W/O To Covered Porch & Spacious Yard. The Main Floor Showcases A Designer Kitchen With Eat-In Breakfast Area, A Culinary Masterpiece-Featuring Top-Of-The-Line 36" Wolf 6-Burner Gas Range And Sub-Zero Appliances, Quartz Countertops, Matching Backsplash, A Stunning Waterfall Island With Breakfast Bar, Built-In Wine Fridge, Soft Close With Built-In Spice Racks! Under-Cabinet Lighting, & Pot Lights; Perfectly Tailored For Entertaining And Everyday Indulgence. Unwind In The Spacious Family Room With A Modern Fireplace Feature Wall With Slatted Wall Panels, Or Step Onto One Of Several Private Balconies. The Primary Bedroom Features Custom Millwork, Pot-Lights, Custom Walk-In Closet With Built-In Organizers & Spa-Inspired 5 Pc Ensuite Featuring A Freestanding Soaker Tub, Frameless Glass Shower, Double Vanity With Quartz Countertops, And Thoughtful Designer Touches Throughout - Delivering A Perfect Bland Of Comfort And High-End Elegance. 2nd & 3rd Bedrooms Have W/O To Balconies. Enjoy Rare Craftsmanship, High-End Finishes, And An Unmatched Lifestyle In An Exclusive Setting. Smart Home System & Ring Doorbell! Minutes To Amenities, GO Transit, And Hwy 404/400/407.
About This Property
42 Chiara Rose Lane, Richmond Hill, L4E 1L4
Home Overview
Basic Information
Walk around the neighborhood
42 Chiara Rose Lane, Richmond Hill, L4E 1L4
Shally Shi
Sales Representative, Dolphin Realty Inc
English, Mandarin
Residential ResaleProperty ManagementPre Construction
Mortgage Information
Estimated Payment
$0 Principal and Interest
 Walk Score for 42 Chiara Rose Lane
Walk Score for 42 Chiara Rose Lane

Book a Showing
Tour this home with Shally
Frequently Asked Questions
Can't find what you're looking for? Contact our support team for more information.
See the Latest Listings by Cities
1500+ home for sale in Ontario

Looking for Your Perfect Home?
Let us help you find the perfect home that matches your lifestyle
