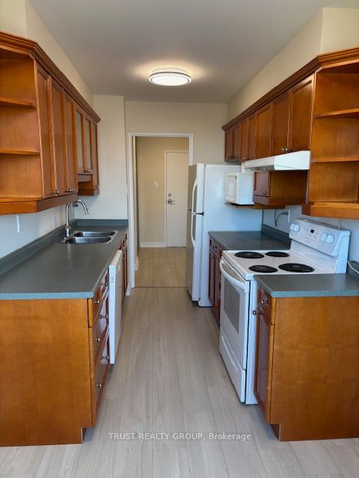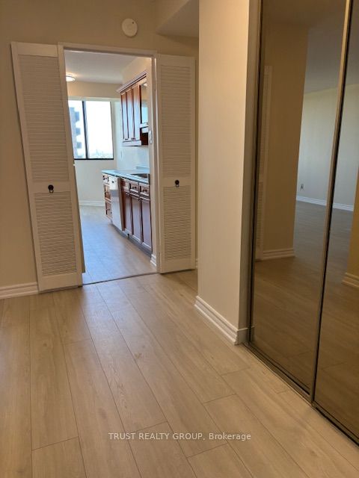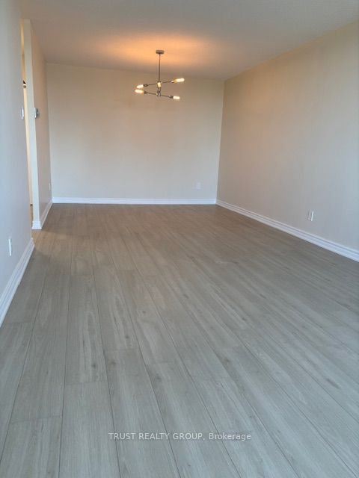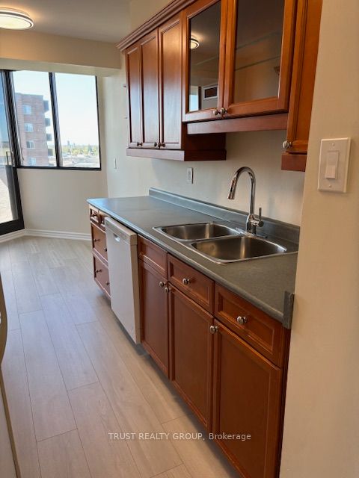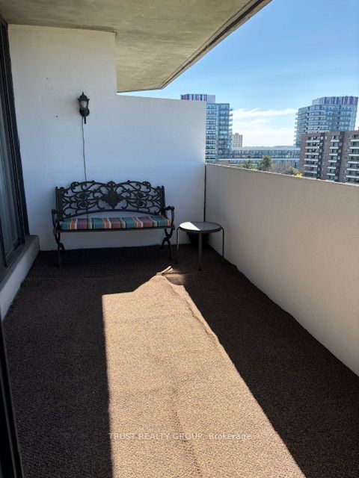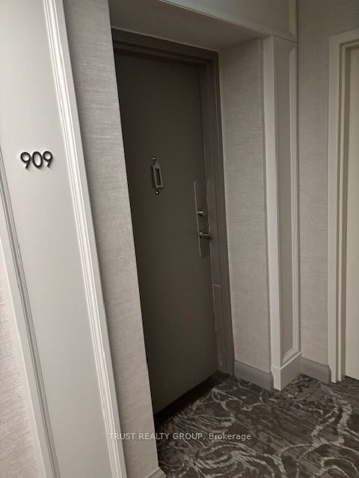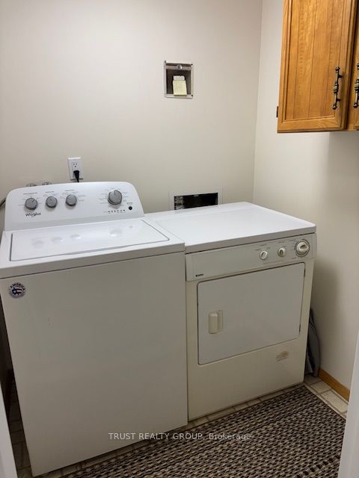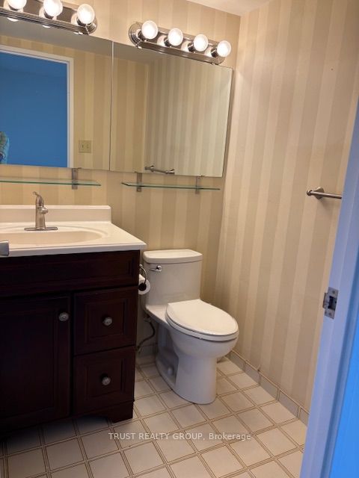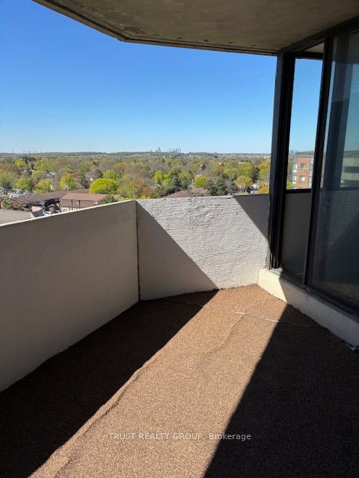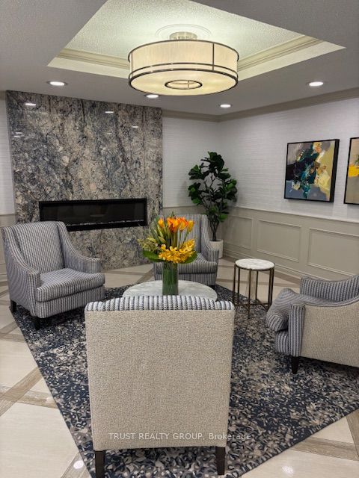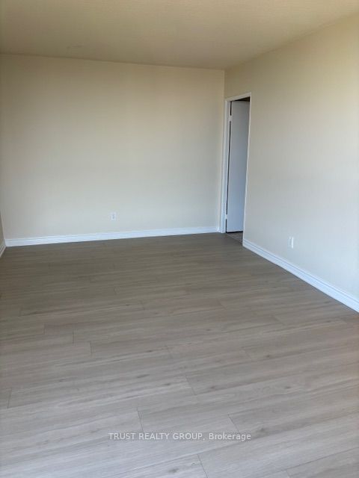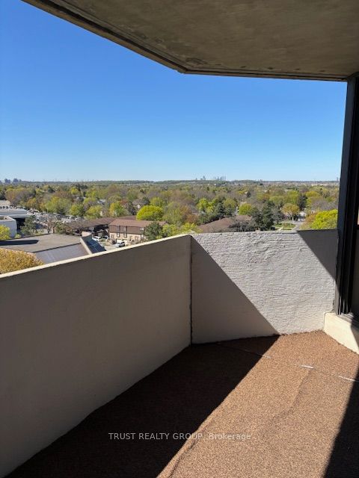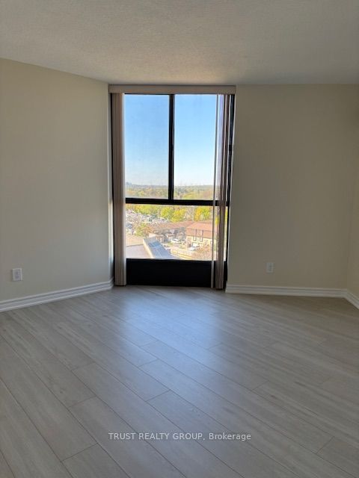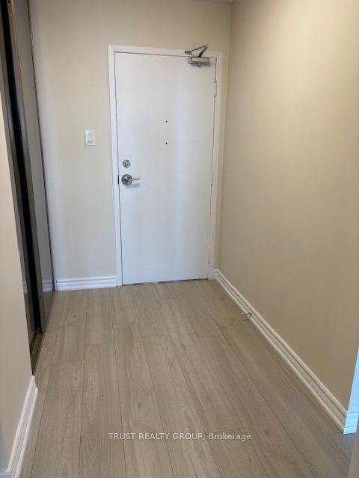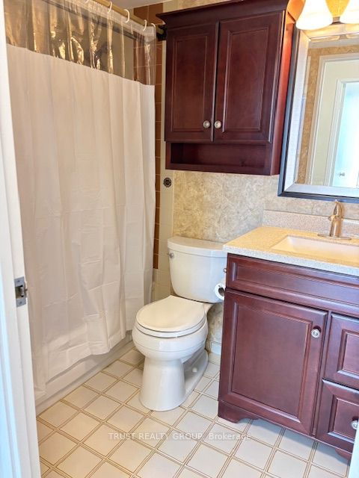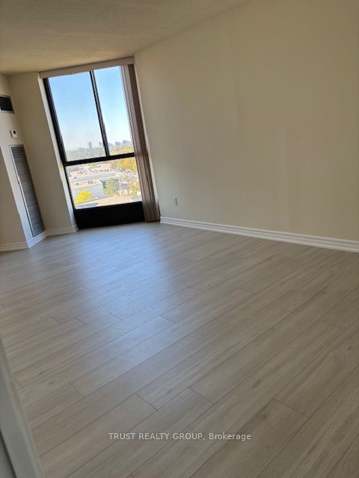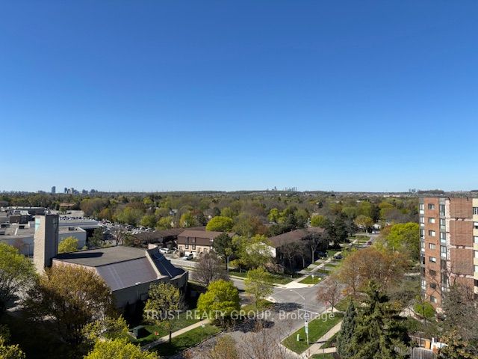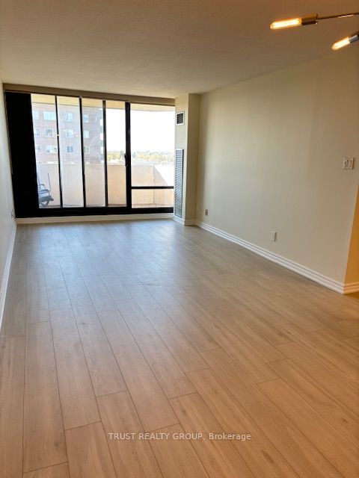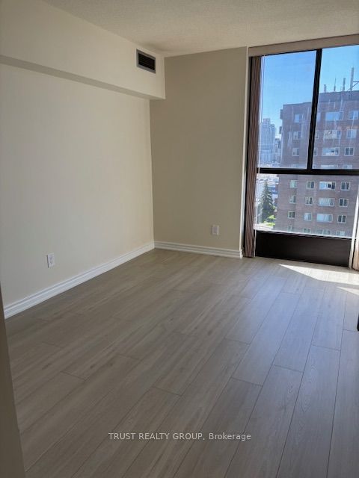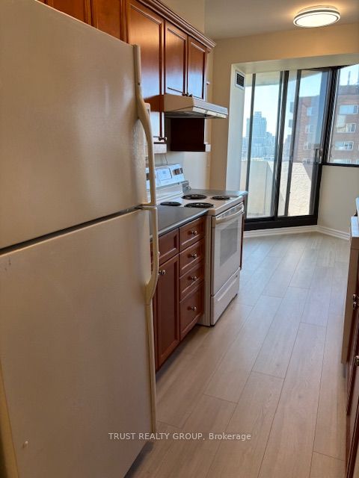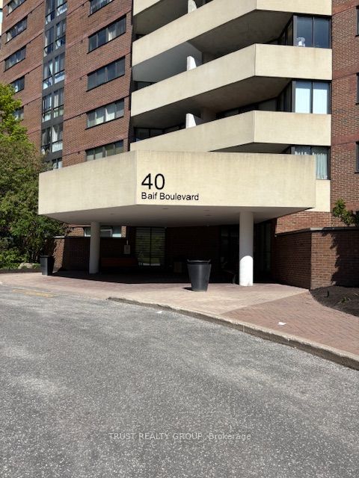
$3,600 /mo
Listed by TRUST REALTY GROUP
Condo Apartment•MLS #N12142285•New
Room Details
| Room | Features | Level |
|---|---|---|
Kitchen 5.54 × 2.19 m | Hardwood FloorW/O To BalconyLarge Window | Flat |
Living Room 7.92 × 3.07 m | Hardwood FloorCombined w/DiningW/O To Balcony | Flat |
Dining Room 7.92 × 3.07 m | Hardwood FloorCombined w/Living | Flat |
Primary Bedroom 6.09 × 3.26 m | Hardwood Floor2 Pc EnsuiteCloset | Flat |
Bedroom 4.17 × 4.45 m | Hardwood FloorDouble ClosetWindow | Flat |
Bedroom 3.74 × 2.71 m | Hardwood FloorDouble ClosetWindow | Flat |
Client Remarks
Fantastic Large 3 Bedroom, 2 Bathroom Suite In A Highly Sought After Building. New Engineered Flooring Throughout All Rooms. Primary Bedroom Features A Large Walk In Closet and 2 Piece En-suite.Large Balcony Overlooking Greenery. Well Maintained Gardens And Trees. Great Size Functional Laundry Room, 2 Car Parking With EV Charging Station, Good Size Locker. The Building Features Updated Lobby, Bright Halls, Carwash, Outdoor Pool, BBQ Allowed, Steps to Yonge St, Hillcrest Mall And TTC With Direct Service to Finch Station.
About This Property
40 Baif Boulevard, Richmond Hill, L4C 5M9
Home Overview
Basic Information
Amenities
Outdoor Pool
Recreation Room
Visitor Parking
Walk around the neighborhood
40 Baif Boulevard, Richmond Hill, L4C 5M9
Shally Shi
Sales Representative, Dolphin Realty Inc
English, Mandarin
Residential ResaleProperty ManagementPre Construction
 Walk Score for 40 Baif Boulevard
Walk Score for 40 Baif Boulevard

Book a Showing
Tour this home with Shally
Frequently Asked Questions
Can't find what you're looking for? Contact our support team for more information.
See the Latest Listings by Cities
1500+ home for sale in Ontario

Looking for Your Perfect Home?
Let us help you find the perfect home that matches your lifestyle
