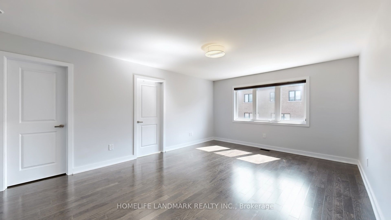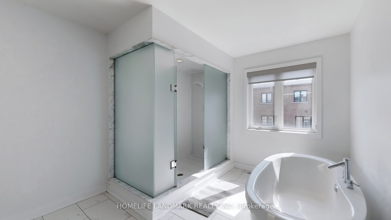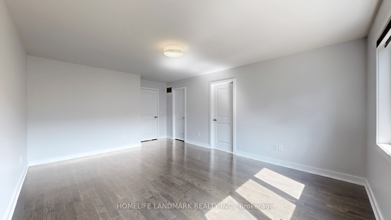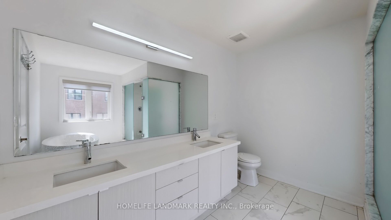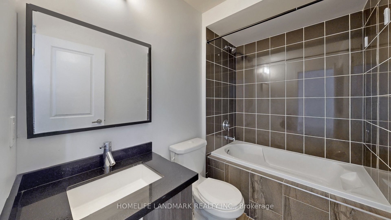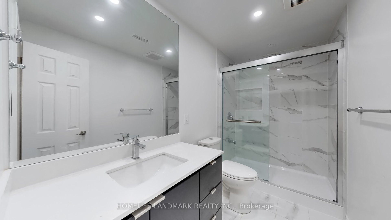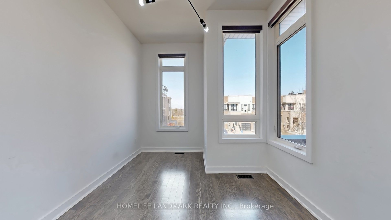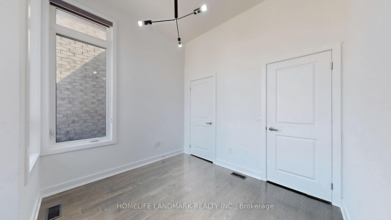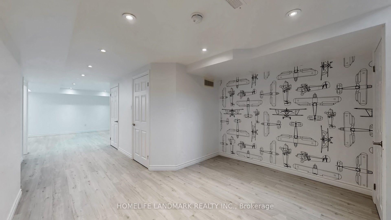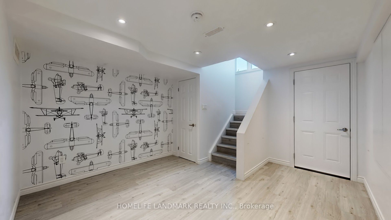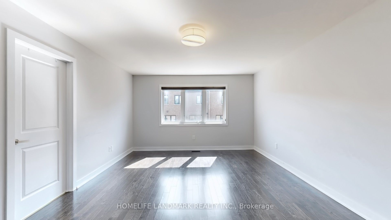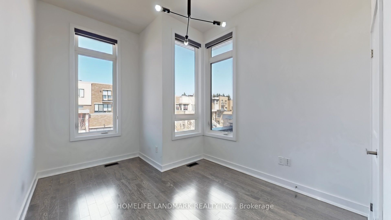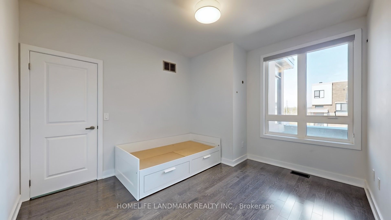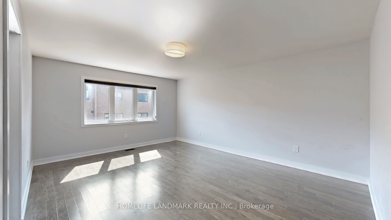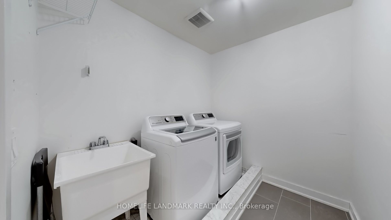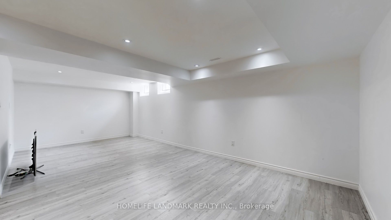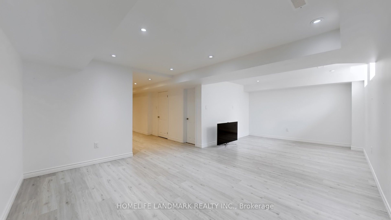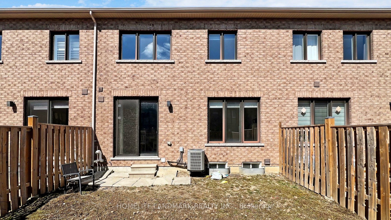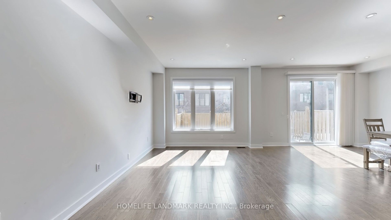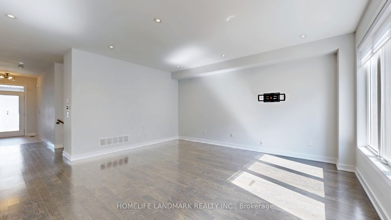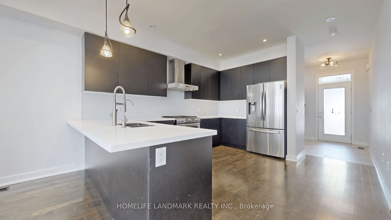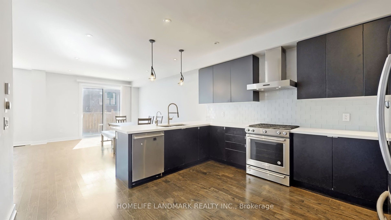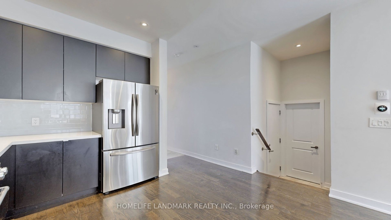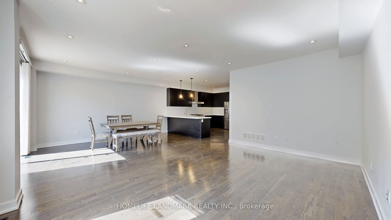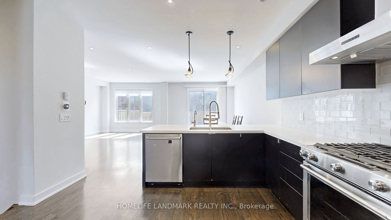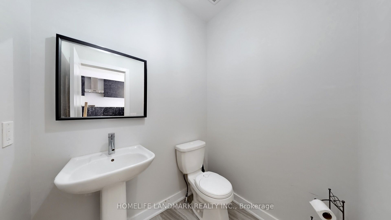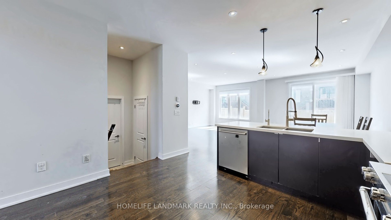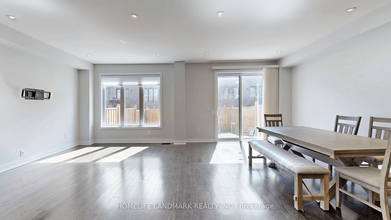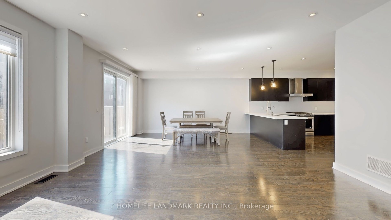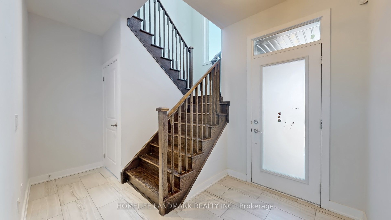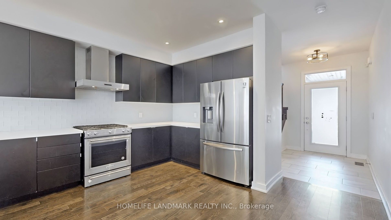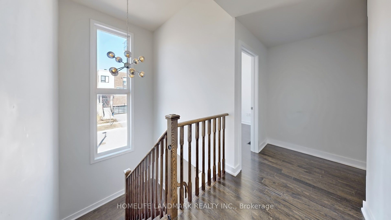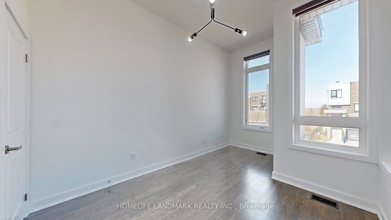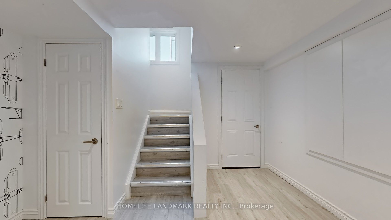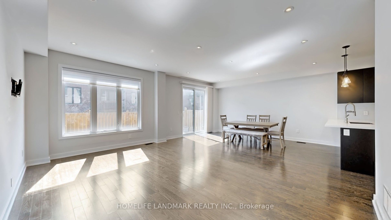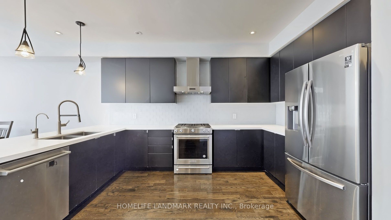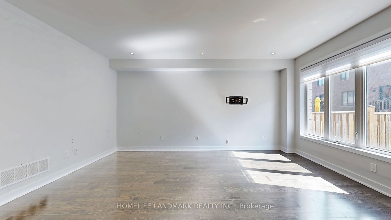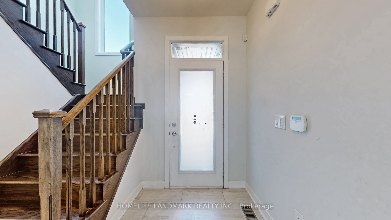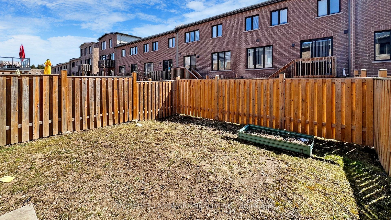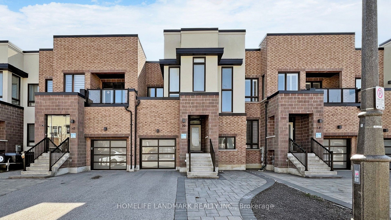
$3,600 /mo
Listed by HOMELIFE LANDMARK REALTY INC.
Att/Row/Townhouse•MLS #N12066333•Leased
Room Details
| Room | Features | Level |
|---|---|---|
Dining Room 4.3 × 3.9 m | Hardwood Floor | Main |
Kitchen 3.69 × 3.05 m | Modern KitchenBreakfast BarStainless Steel Appl | Main |
Primary Bedroom 5.18 × 3.66 m | Hardwood Floor5 Pc BathWalk-In Closet(s) | Second |
Bedroom 2 3.35 × 3.23 m | Hardwood FloorLarge Closet | Second |
Bedroom 3 3.9 × 3.2 m | Hardwood FloorLarge ClosetLarge Window | Second |
Client Remarks
An Urban Townhouse In Kettle Lakes Club On Bayview, Richmond Hill! Ultra Modern Community Surrounded By The Conservation Area In A Prestigious Lake Wilcox! Premium 25 Ft Frontage W/ No Sidewalk (2-Car Pkg On Driveway). Open Concept Design Kitchen, Dining/Great Room w/Granite Counter & S/S Appliances. 9' Ceiling & Upgraded Dark Hardwood Fl. On Main & 2nd Fl. Finished Basement with Additional Media/Entertainment Room or Office with Shower for Convenience.
About This Property
39 Helliwell Crescent, Richmond Hill, L4E 1C7
Home Overview
Basic Information
Walk around the neighborhood
39 Helliwell Crescent, Richmond Hill, L4E 1C7
Shally Shi
Sales Representative, Dolphin Realty Inc
English, Mandarin
Residential ResaleProperty ManagementPre Construction
 Walk Score for 39 Helliwell Crescent
Walk Score for 39 Helliwell Crescent

Book a Showing
Tour this home with Shally
Frequently Asked Questions
Can't find what you're looking for? Contact our support team for more information.
See the Latest Listings by Cities
1500+ home for sale in Ontario

Looking for Your Perfect Home?
Let us help you find the perfect home that matches your lifestyle
