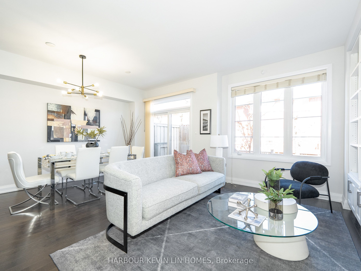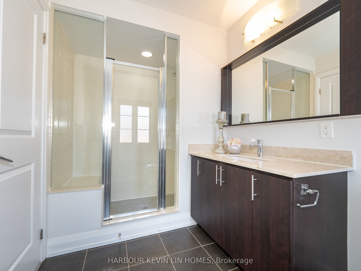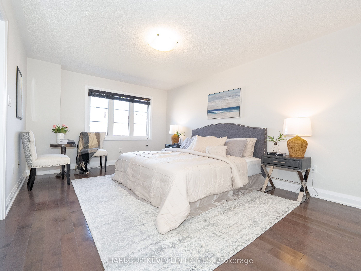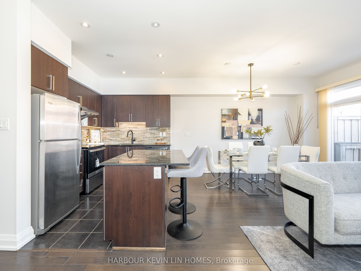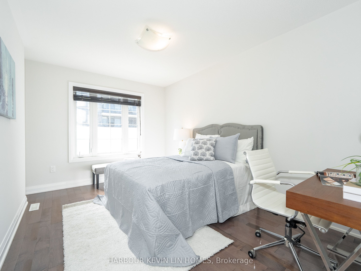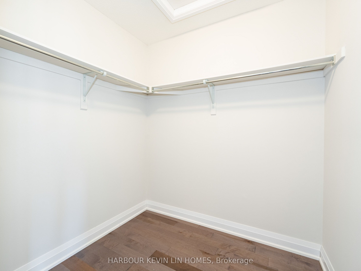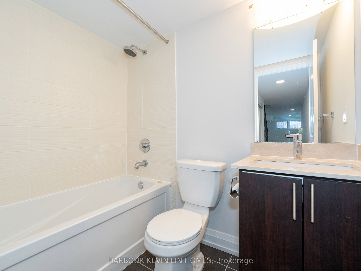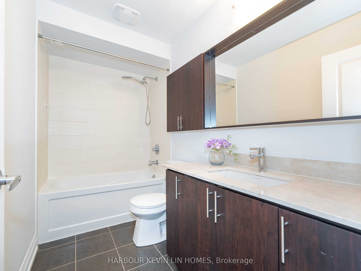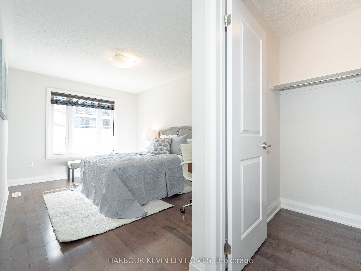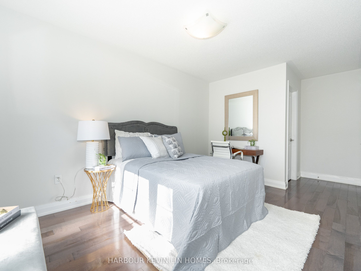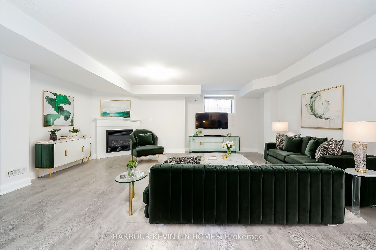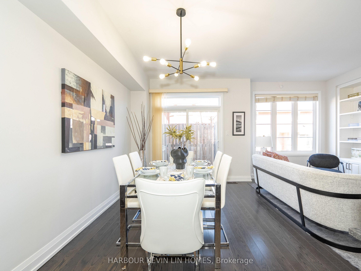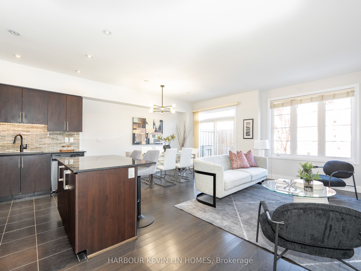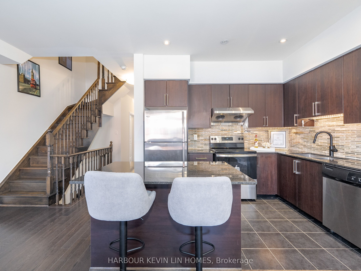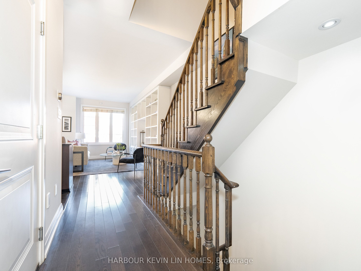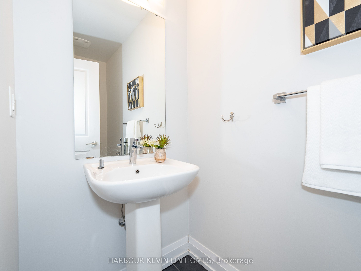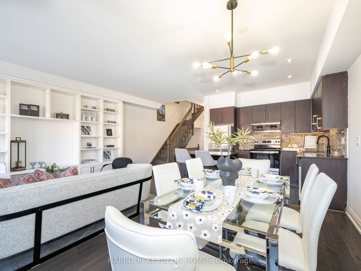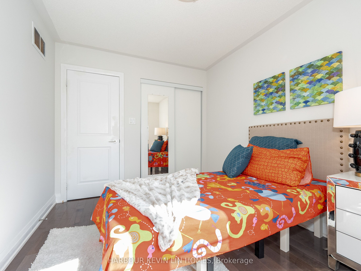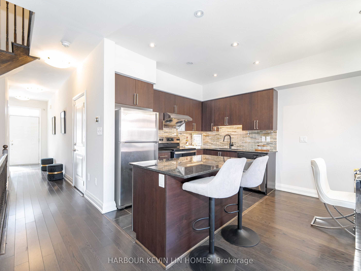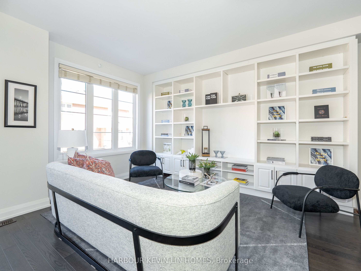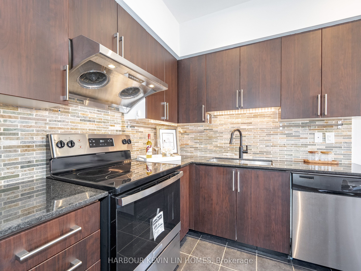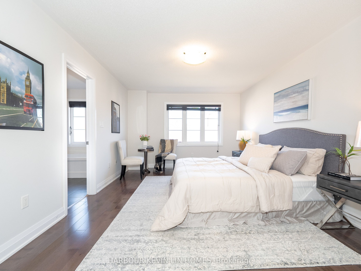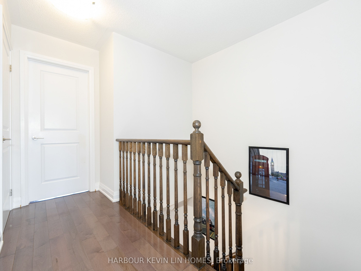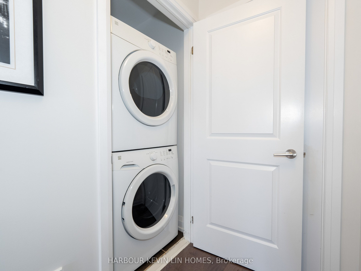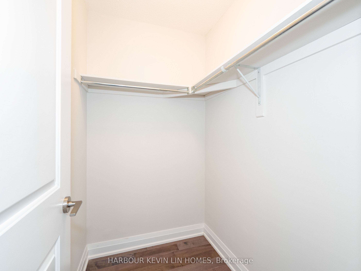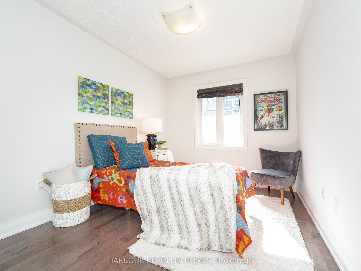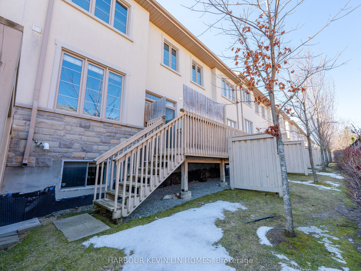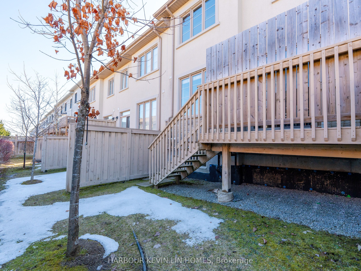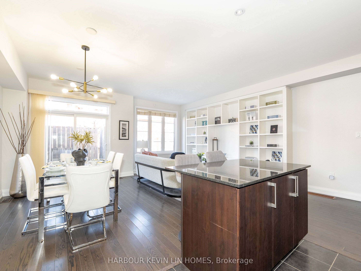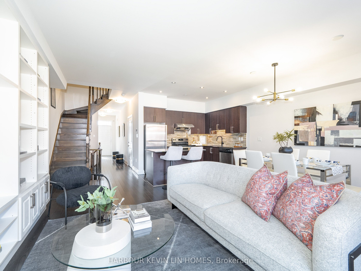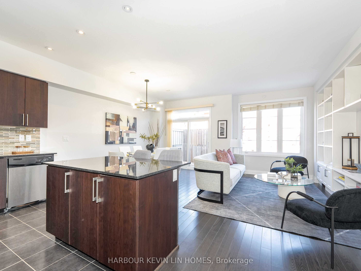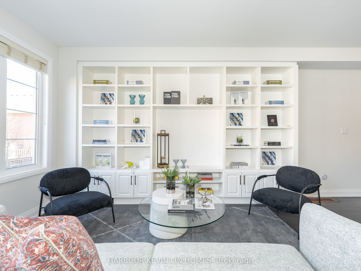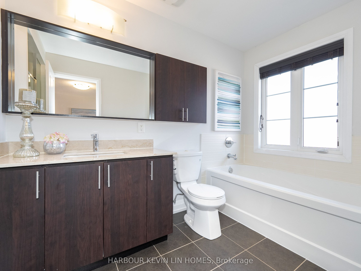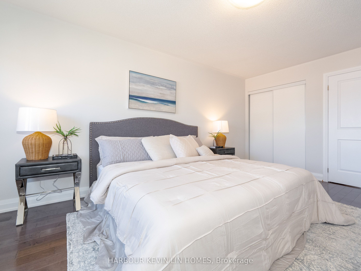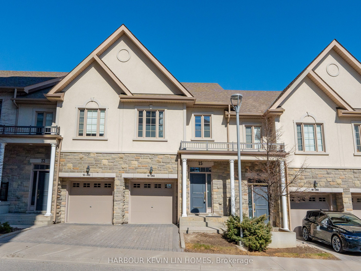
$999,000
Est. Payment
$3,816/mo*
*Based on 20% down, 4% interest, 30-year term
Listed by HARBOUR KEVIN LIN HOMES
Condo Townhouse•MLS #N12072240•New
Included in Maintenance Fee:
Building Insurance
Common Elements
Parking
Price comparison with similar homes in Richmond Hill
Compared to 2 similar homes
-4.8% Lower↓
Market Avg. of (2 similar homes)
$1,049,500
Note * Price comparison is based on the similar properties listed in the area and may not be accurate. Consult licences real estate agent for accurate comparison
Room Details
| Room | Features | Level |
|---|---|---|
Living Room 4.22 × 2.55 m | Hardwood FloorB/I ShelvesOpen Concept | Main |
Dining Room 3.94 × 2.9 m | Hardwood FloorW/O To YardOpen Concept | Main |
Kitchen 3.34 × 2.52 m | Ceramic FloorStainless Steel ApplGranite Counters | Main |
Primary Bedroom 5.34 × 3.58 m | Hardwood FloorWalk-In Closet(s)4 Pc Ensuite | Second |
Bedroom 2 4.11 × 2.87 m | Hardwood FloorWalk-In Closet(s)Window | Second |
Bedroom 3 3.48 × 2.7 m | Hardwood FloorClosetWindow | Second |
Client Remarks
Fabulous Family Townhome In An Unbeatable Location Within the Doncrest Community. This Exquisite Townhouse Offers 3 Bedrooms And 4 Washrooms. Boasting 2,170 Sq Ft Of Total Living Space Per Builder's Floor Plan, Soaring 9 Ft High Ceilings On the Main Floor, Hardwood Floors Thru-Out Main & Second Floor, Oak Staircase, Designer Light Fixtures & Freshly Painted. A Well-Designed Open Concept Layout. Large Proportioned Rooms. Ideal Design For Separate Entertaining Or Warm Family Living. Spacious Dining Room Opening Into The Living Room. Chef-Inspired Dream Kitchen With Custom Built-In Cabinetry, Granite Countertops, Center Island With Breakfast Bar, Stainless Steel Appliances. Walk Out To A Rear Deck With BBQ Gas Line. The Generously Sized Primary Suite Features A Large Walk-In Closet, And Spa Like 4 Piece Ensuite. Professionally Finished Basement With Recreation Room, and 3 Piece Washroom. Excellent Location: Close Proximity To Wycliffe Village Plaza, Plenty of Shopping & Restaurants, Banks & Supermarket, Phillips Park & David Hamilton Park, Ed Sackfield Arena & Fitness Centre, Tennis Courts, Mins to Highway 404, 7, & 407. Conveniently Located Minutes Away From Top Ranking Schools: Highly Rated Christ The King CES And Within The Sought-After St. Robert CHS (With IB Program) Zone, This Home Offers The Perfect Blend Of Luxury Living & Family-Friendly Amenities. Maintenance Fee Includes Access To Five Star Amenities Part of the Royal Gardens Condominium Including: Gym/Exercise Room, Golf Simulator, Party Room, Sauna, Rooftop Terrace, Whirlpool/Jacuzzi Tub, Media Room, Outdoor & Underground Visitors Parking, Guest Suites, Snow Removal & Lawn Care In Common Areas, Exterior Maintenance, Window Cleaning, and Building Insurance.
About This Property
382 Highway 7 N/A, Richmond Hill, L4B 0C5
Home Overview
Basic Information
Walk around the neighborhood
382 Highway 7 N/A, Richmond Hill, L4B 0C5
Shally Shi
Sales Representative, Dolphin Realty Inc
English, Mandarin
Residential ResaleProperty ManagementPre Construction
Mortgage Information
Estimated Payment
$0 Principal and Interest
 Walk Score for 382 Highway 7 N/A
Walk Score for 382 Highway 7 N/A

Book a Showing
Tour this home with Shally
Frequently Asked Questions
Can't find what you're looking for? Contact our support team for more information.
See the Latest Listings by Cities
1500+ home for sale in Ontario

Looking for Your Perfect Home?
Let us help you find the perfect home that matches your lifestyle
