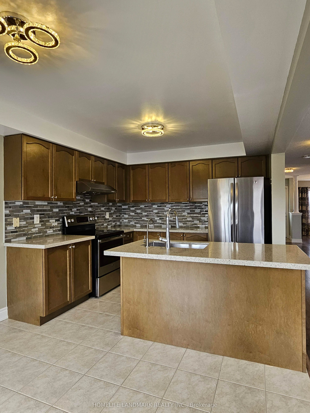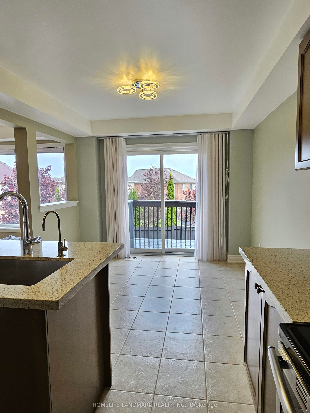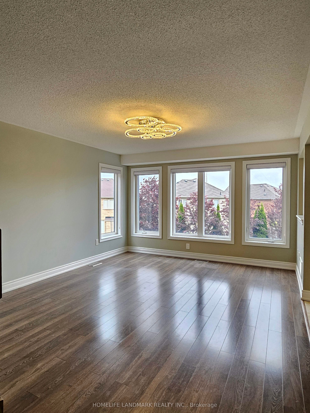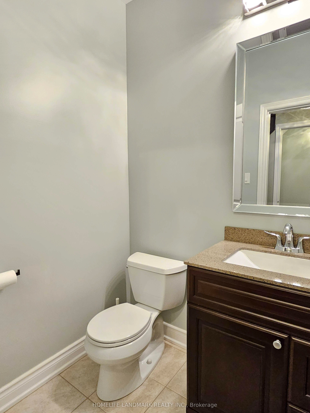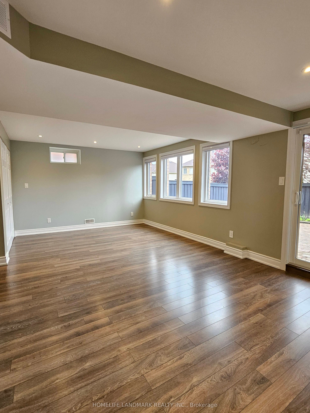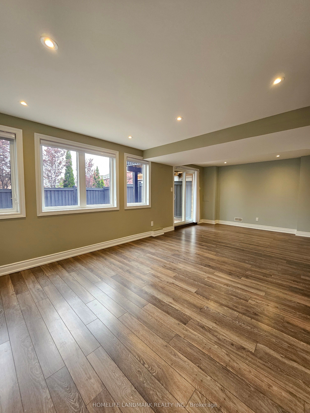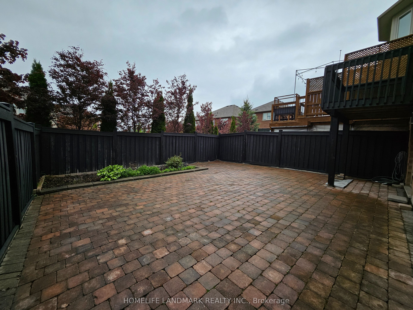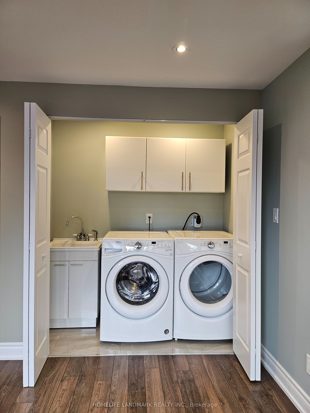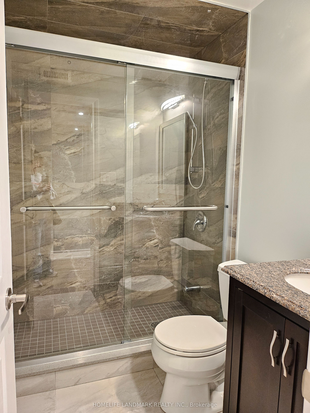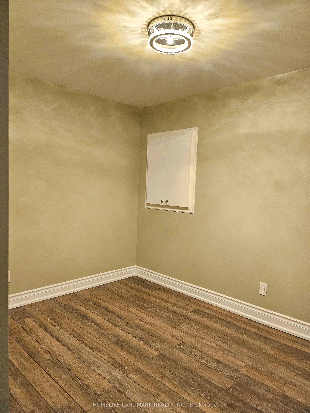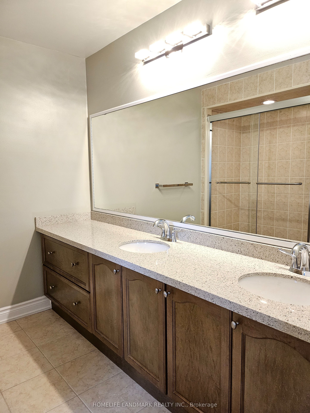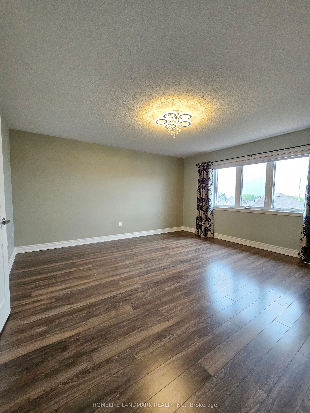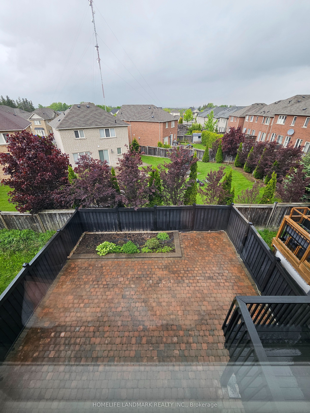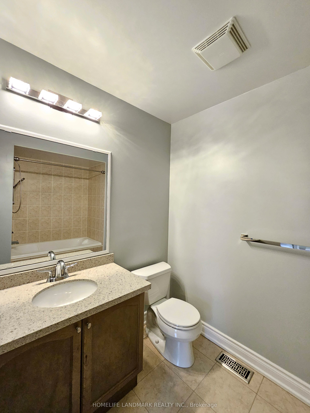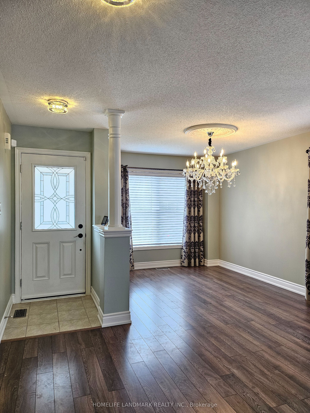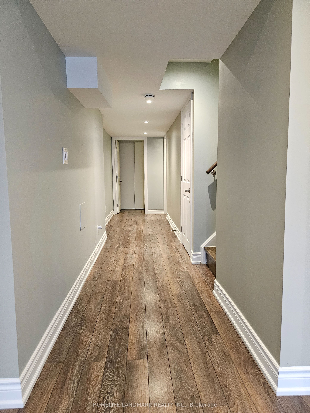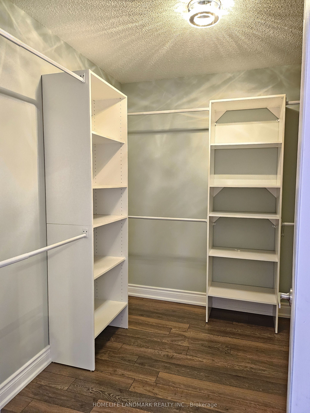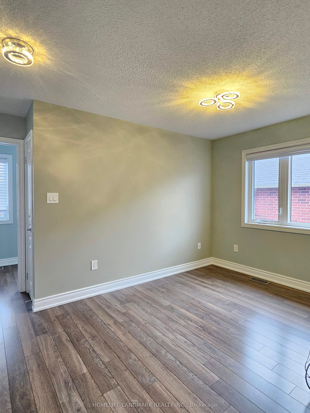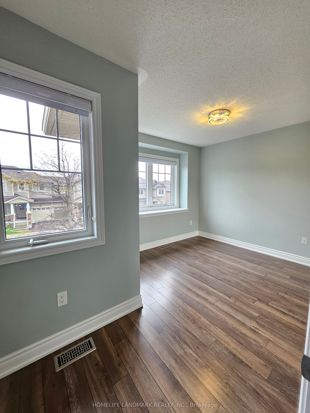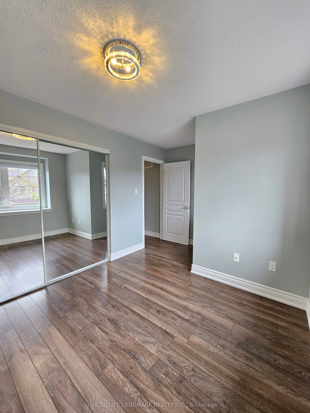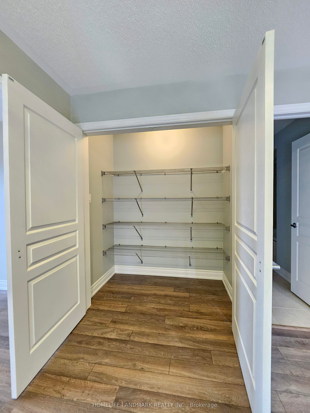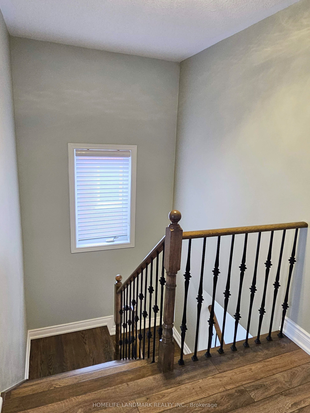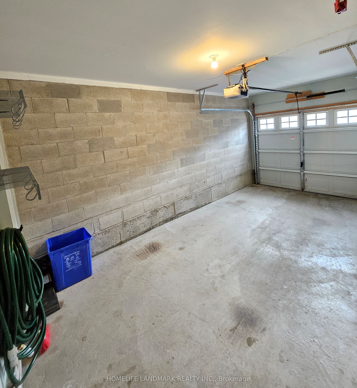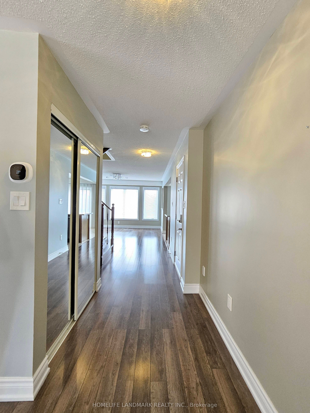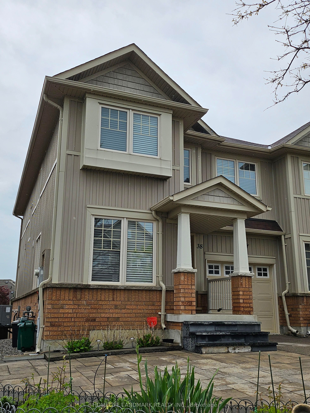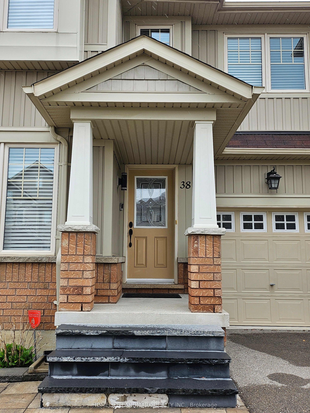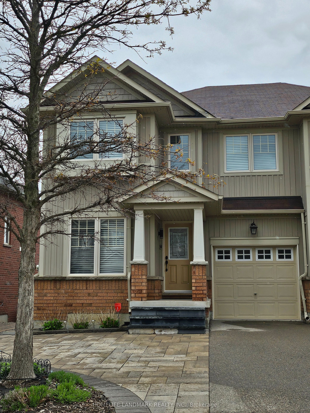
$3,500 /mo
Listed by HOMELIFE LANDMARK REALTY INC.
Att/Row/Townhouse•MLS #N12183640•New
Room Details
| Room | Features | Level |
|---|---|---|
Living Room 4.87 × 2.74 m | Hardwood FloorOpen ConceptCombined w/Dining | Ground |
Dining Room 4.87 × 2.74 m | Hardwood FloorOpen ConceptCombined w/Living | Ground |
Kitchen 3.04 × 2.74 m | Ceramic FloorStainless Steel ApplOpen Concept | Ground |
Primary Bedroom 4.39 × 4.62 m | Hardwood FloorWalk-In Closet(s)5 Pc Ensuite | Second |
Bedroom 2 3.04 × 2.89 m | Hardwood FloorLarge ClosetLarge Window | Second |
Bedroom 3 2.74 × 2.84 m | Hardwood FloorCloset | Second |
Client Remarks
Bright And Sun Filled Corner Unit Located In High Demand Neighbourhood. Excellent Layout. Clean And Move In Ready. Hardwood Flooring Throughout. Open Concept Kitchen With S/S Appliances And Water Purification System. Ecobee Thermostat And Door Bell Camera Installed. Upper Floor Has 3 Bedrooms With Loft/Computer Area. Large Primary Bedroom With Large Walk-In Closet. Finished Walk Out Basement With Large Rec Area, 4 Pc Bathroom And Good Size Bedroom. Fenced Backyard. Interlocked Front And Back Yard For Minimal Maintenance. No Sidewalk. Close To Shops, Public Transits And Schools.
About This Property
38 Stoyell Drive Drive, Richmond Hill, L4E 0M7
Home Overview
Basic Information
Walk around the neighborhood
38 Stoyell Drive Drive, Richmond Hill, L4E 0M7
Shally Shi
Sales Representative, Dolphin Realty Inc
English, Mandarin
Residential ResaleProperty ManagementPre Construction
 Walk Score for 38 Stoyell Drive Drive
Walk Score for 38 Stoyell Drive Drive

Book a Showing
Tour this home with Shally
Frequently Asked Questions
Can't find what you're looking for? Contact our support team for more information.
See the Latest Listings by Cities
1500+ home for sale in Ontario

Looking for Your Perfect Home?
Let us help you find the perfect home that matches your lifestyle
