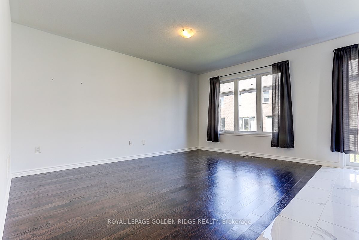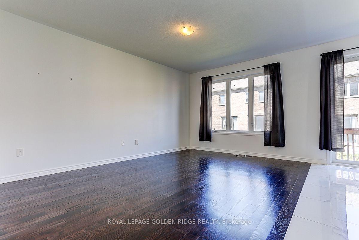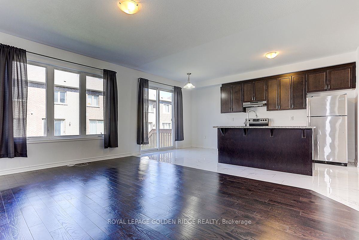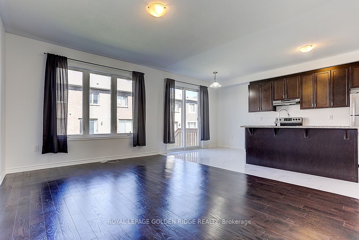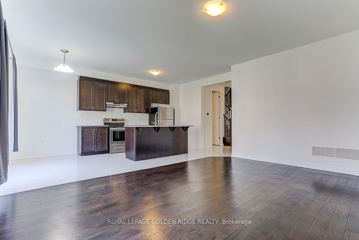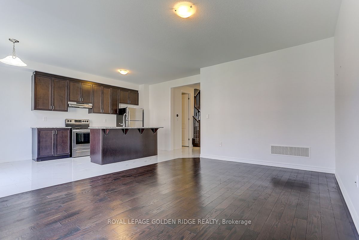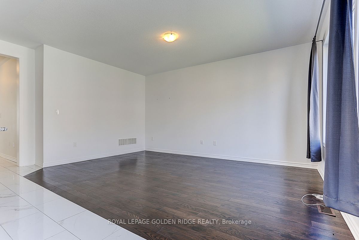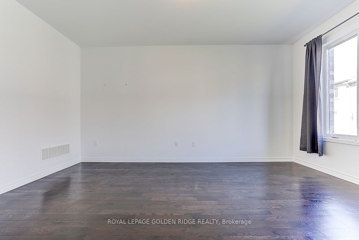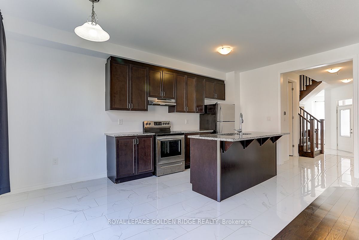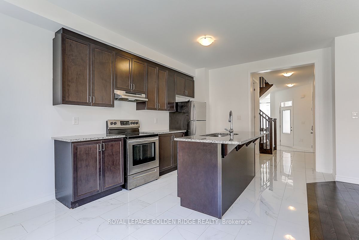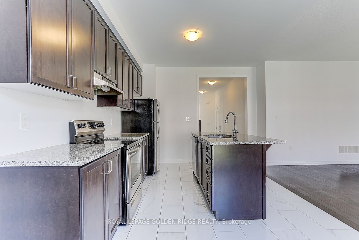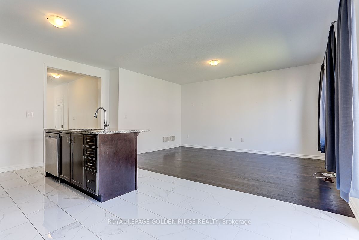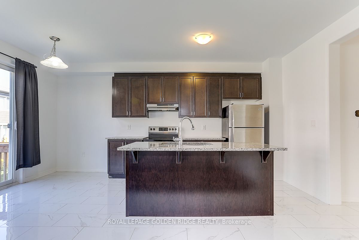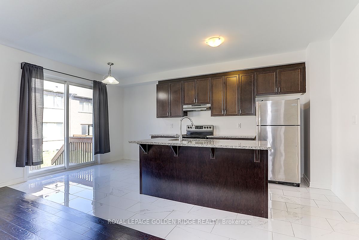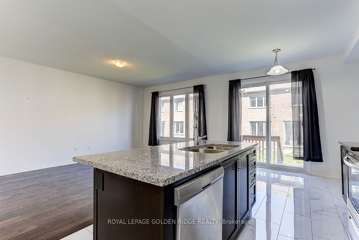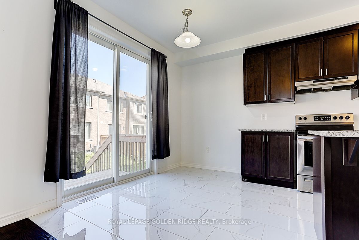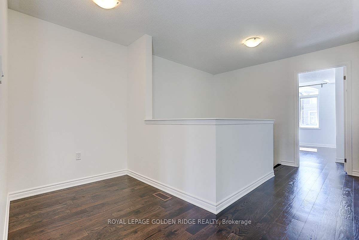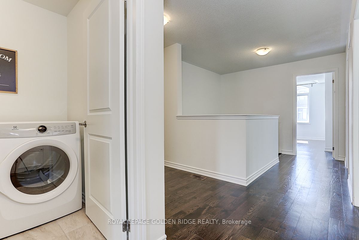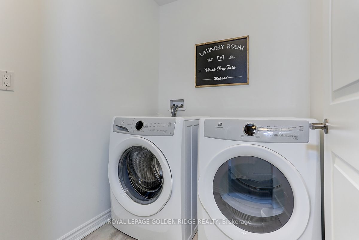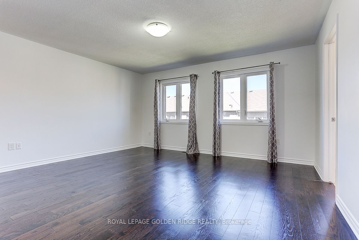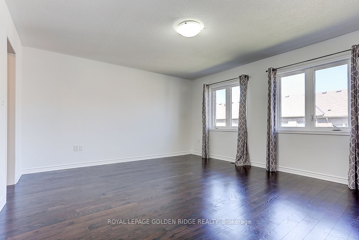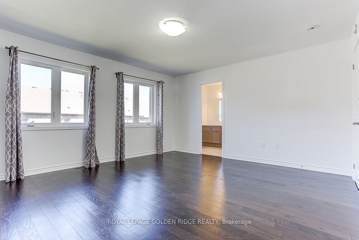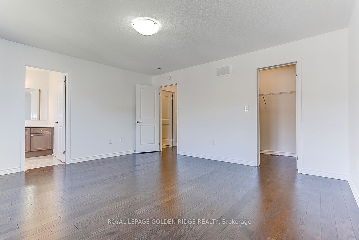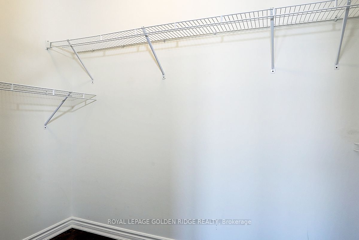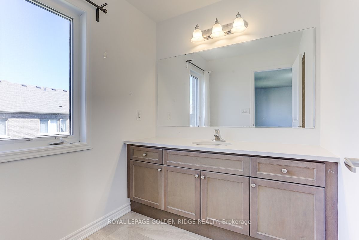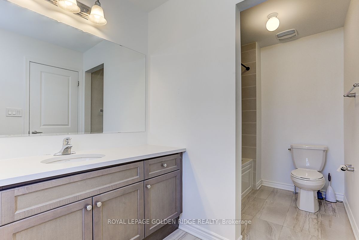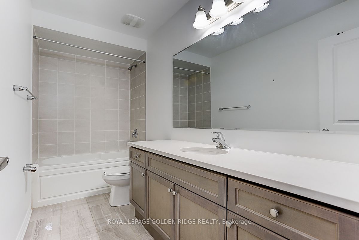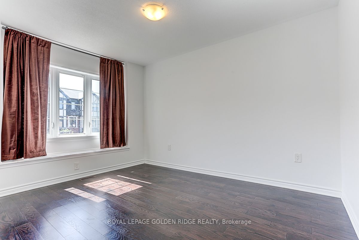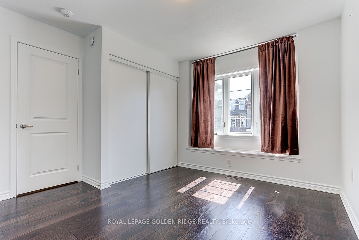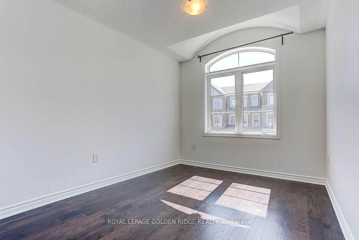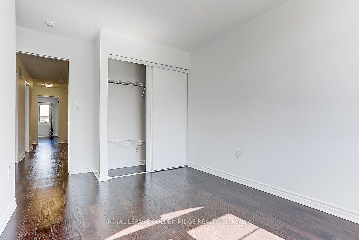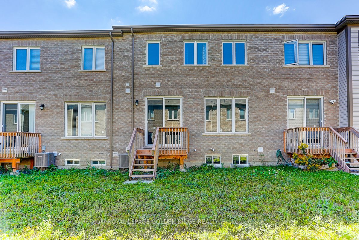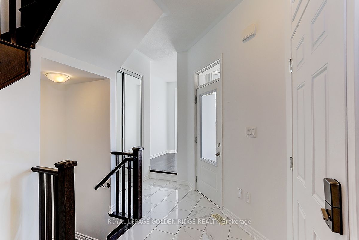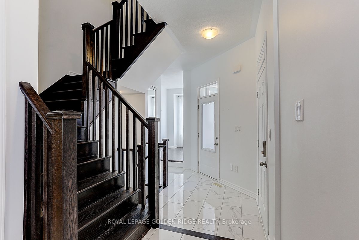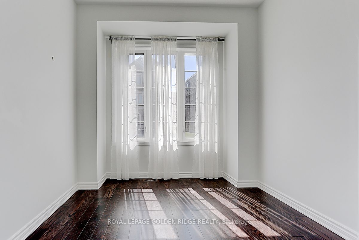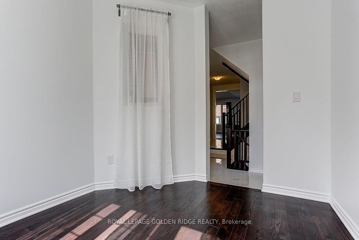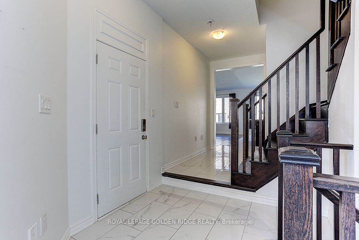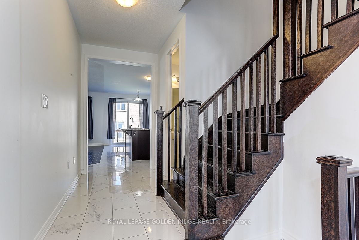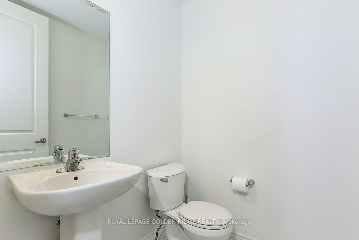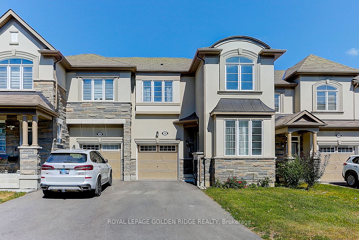
$3,680 /mo
Listed by ROYAL LEPAGE GOLDEN RIDGE REALTY
Att/Row/Townhouse•MLS #N12167866•New
Room Details
| Room | Features | Level |
|---|---|---|
Living Room 5.36 × 3.72 m | Combined w/DiningW/O To YardOpen Concept | Main |
Kitchen 5.82 × 3.23 m | Ceramic FloorStainless Steel ApplBreakfast Bar | Main |
Primary Bedroom 4.75 × 4.33 m | Hardwood Floor4 Pc EnsuiteWalk-In Closet(s) | Second |
Bedroom 2 3.99 × 3.41 m | Hardwood FloorClosetBay Window | Second |
Bedroom 3 5.51 × 2.47 m | Hardwood FloorClosetWindow | Second |
Client Remarks
A Spacious Functional Two Story Townhouse Fits All Your Needs. Open Concept With Lots Of Sunshine. Hardwood Floor Throughout, Modern Kitchen With Breakfast Island. Separate Den/Office. Direct Access To The Garage. Master Bedroom With Ensuite And Walk-In Closet. 2nd Floor Laundry Adds Convenience, And A Loft To Make More Space For Work And Study. Very Convenient location, Steps away from Richmond Green Secondary School, Richmond Green Park, And Community Centre. Nearby Shops, Costco, Restaurants, and Public Transit. Quick Access To Highway 404.
About This Property
38 Casely Avenue, Richmond Hill, L4S 0K8
Home Overview
Basic Information
Walk around the neighborhood
38 Casely Avenue, Richmond Hill, L4S 0K8
Shally Shi
Sales Representative, Dolphin Realty Inc
English, Mandarin
Residential ResaleProperty ManagementPre Construction
 Walk Score for 38 Casely Avenue
Walk Score for 38 Casely Avenue

Book a Showing
Tour this home with Shally
Frequently Asked Questions
Can't find what you're looking for? Contact our support team for more information.
See the Latest Listings by Cities
1500+ home for sale in Ontario

Looking for Your Perfect Home?
Let us help you find the perfect home that matches your lifestyle
