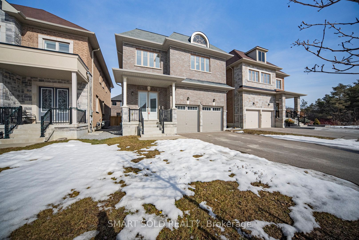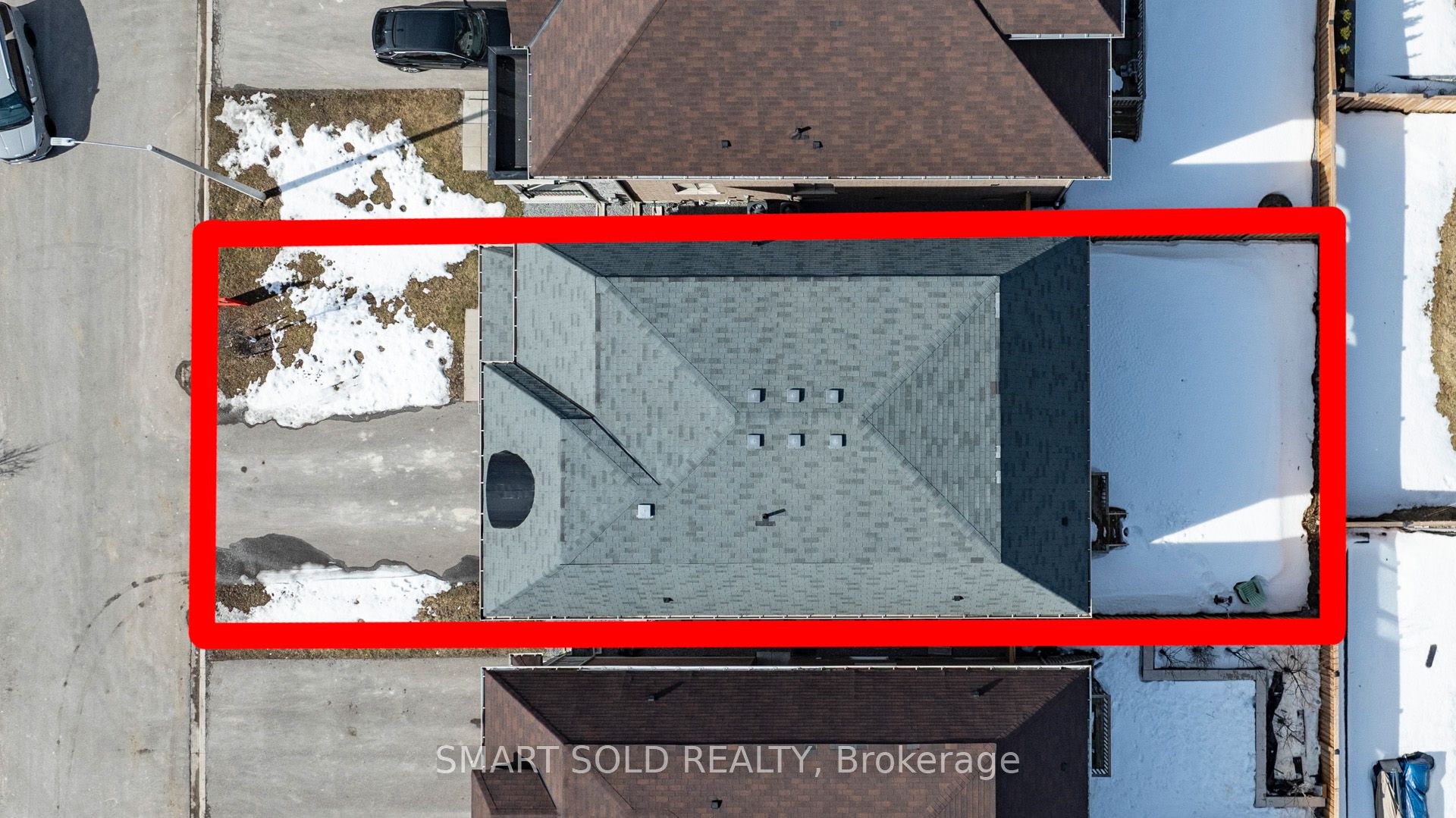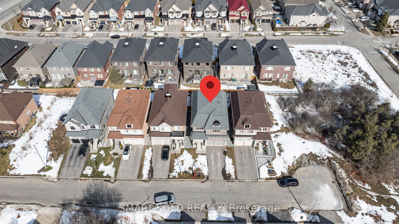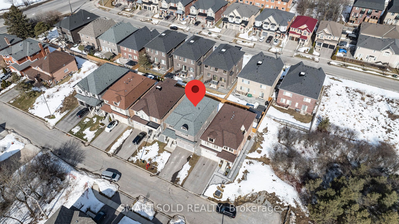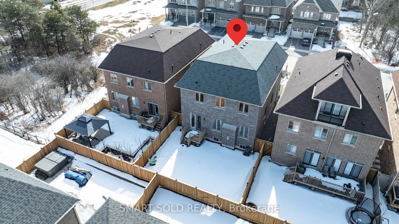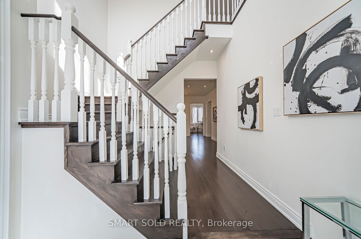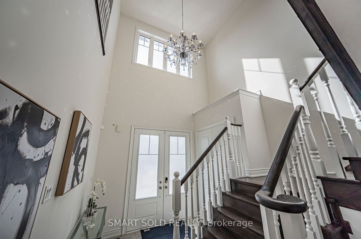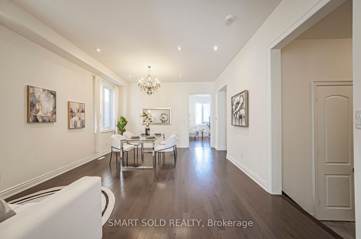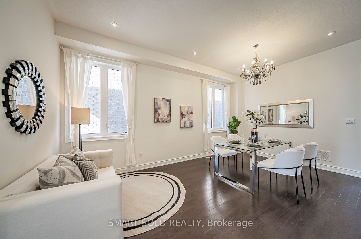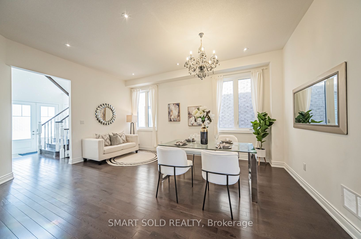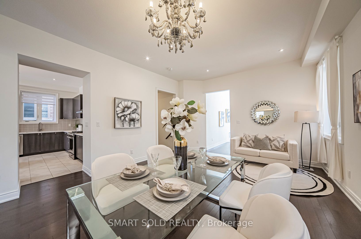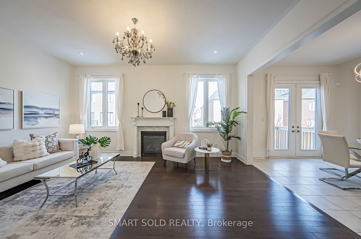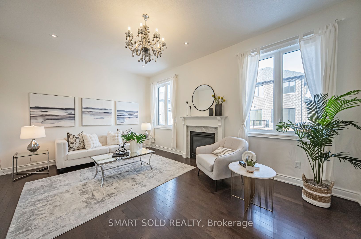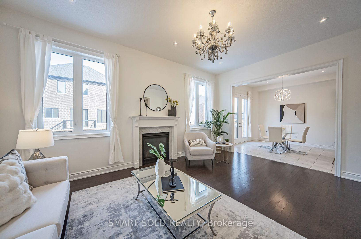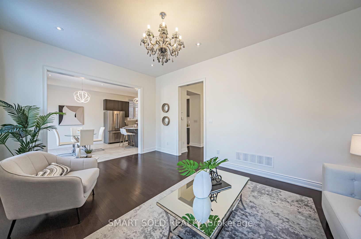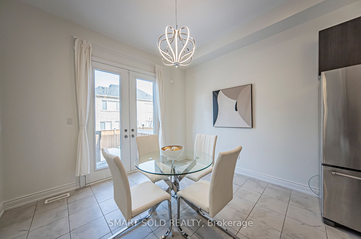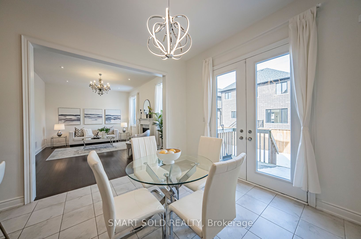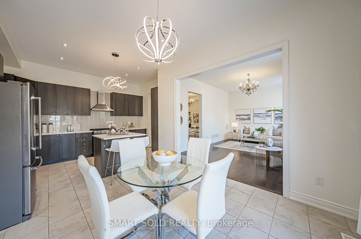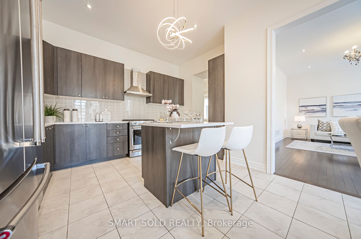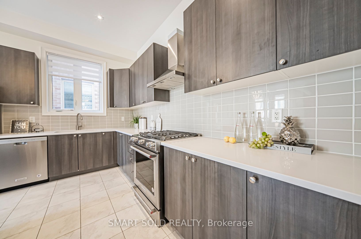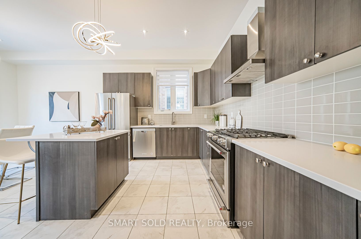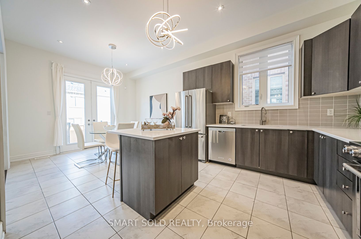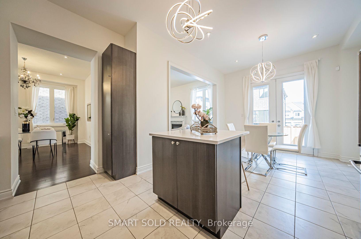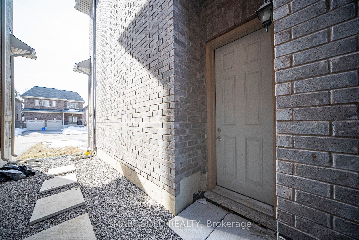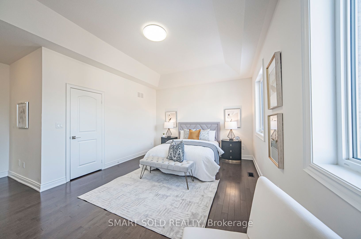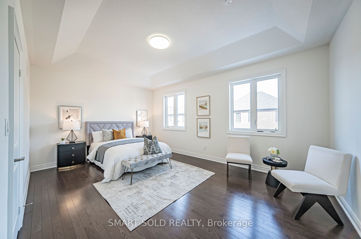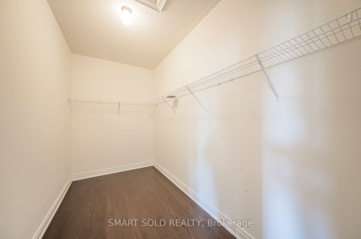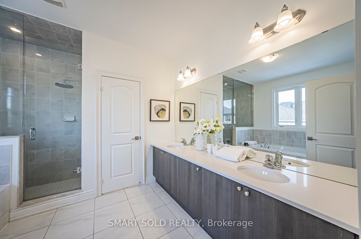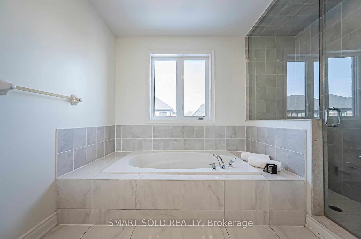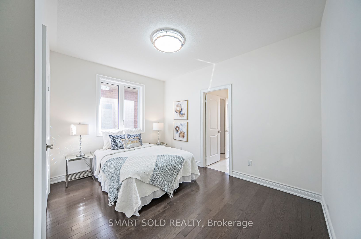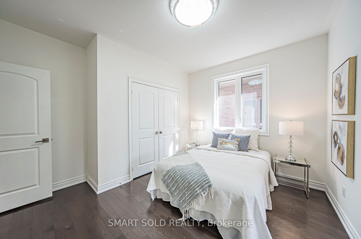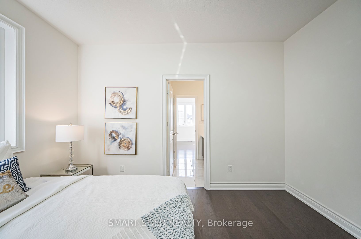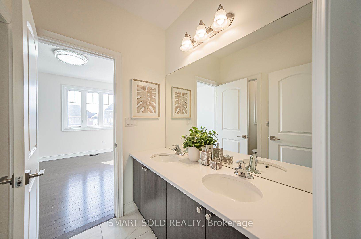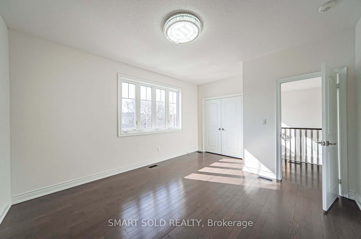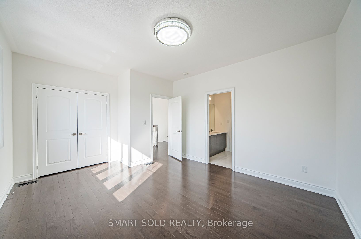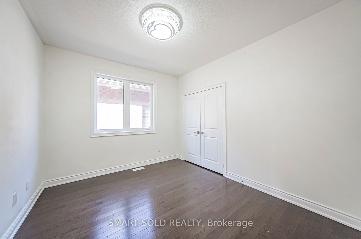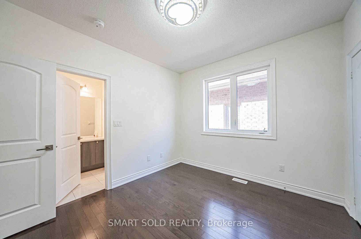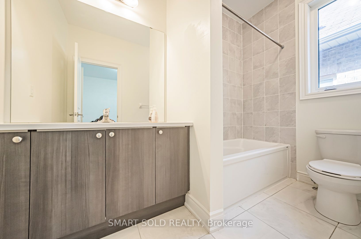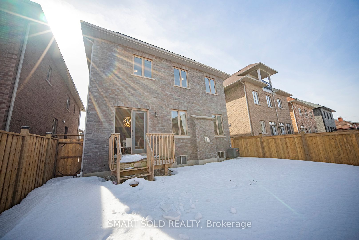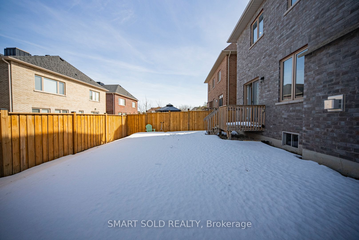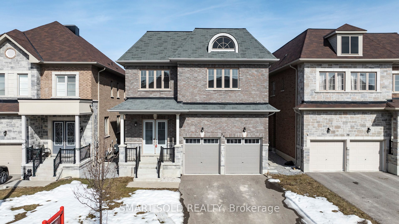
$1,588,000
Est. Payment
$6,065/mo*
*Based on 20% down, 4% interest, 30-year term
Listed by SMART SOLD REALTY
Detached•MLS #N12018623•New
Price comparison with similar homes in Richmond Hill
Compared to 88 similar homes
-12.5% Lower↓
Market Avg. of (88 similar homes)
$1,815,696
Note * Price comparison is based on the similar properties listed in the area and may not be accurate. Consult licences real estate agent for accurate comparison
Room Details
| Room | Features | Level |
|---|---|---|
Dining Room 5.52 × 4.4 m | Hardwood FloorPot LightsFormal Rm | Main |
Kitchen 4.11 × 3.17 m | Granite CountersCentre IslandStainless Steel Appl | Main |
Primary Bedroom 5.5 × 3.83 m | 5 Pc EnsuiteWalk-In Closet(s)Moulded Ceiling | Second |
Bedroom 2 3.58 × 3.18 m | 3 Pc EnsuiteLarge WindowLarge Closet | Second |
Bedroom 3 3.89 × 2.99 m | Semi EnsuiteHardwood FloorLarge Closet | Second |
Bedroom 4 3.91 × 4.77 m | Semi EnsuiteHardwood FloorLarge Closet | Second |
Client Remarks
Experience Elegance And Comfort In This Stunning 4-Bedroom, 4-Bathroom Custom-Built Home Located In The Prestigious Oak Ridges Community Of Richmond Hill. Spanning Close To 3000 Sq. Ft., This 6-Year-Young Residence Boasts $100K+ In Builder Upgrades, Offering A Modern Yet Timeless Design. The Grand 19-Ft Foyer Welcomes You With Soaring 10-Ft Ceilings On The Main Level And 9-Ft Ceilings Upstairs, Enhancing The Home's Open And Airy Feel. Oversized Upgraded Windows And Large Doors Flood The Interior With Natural Light. Upgraded Stylish Lights And A Stunning Chandelier Further Elevate The Homes Sophisticated Ambiance. The Gourmet Kitchen Is Outfitted With KitchenAid Appliances, Granite Countertops with Central Island And Custom Cabinetry. Pot Lights And Hardwood Floors Extend Throughout, Leading To The Primary Suite With A Tray Ceiling, Walk-In Closet, And Spa-Like 5-Piece Ensuite. Each Additional Bedroom Features Direct Bathroom Access For Privacy And Convenience. Situated On A Quiet, No-Exit Street, This Home Offers A Double-Door Entrance With Covered Porch, A 2-Car Garage, And A 4-Car Driveway. Conveniently Located Near Top-Ranked Schools (Pace, Oak Ridges Public), With Easy Access To Nature Trails, Go Station & Hwy 404/400. A Must-See Home!
About This Property
36 Laurier Avenue, Richmond Hill, L4E 2Z5
Home Overview
Basic Information
Walk around the neighborhood
36 Laurier Avenue, Richmond Hill, L4E 2Z5
Shally Shi
Sales Representative, Dolphin Realty Inc
English, Mandarin
Residential ResaleProperty ManagementPre Construction
Mortgage Information
Estimated Payment
$0 Principal and Interest
 Walk Score for 36 Laurier Avenue
Walk Score for 36 Laurier Avenue

Book a Showing
Tour this home with Shally
Frequently Asked Questions
Can't find what you're looking for? Contact our support team for more information.
Check out 100+ listings near this property. Listings updated daily
See the Latest Listings by Cities
1500+ home for sale in Ontario

Looking for Your Perfect Home?
Let us help you find the perfect home that matches your lifestyle
