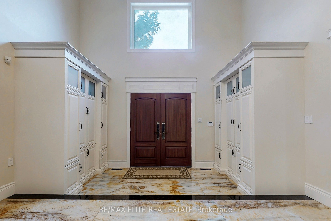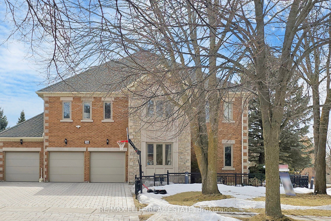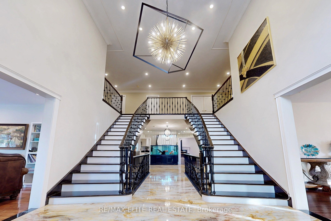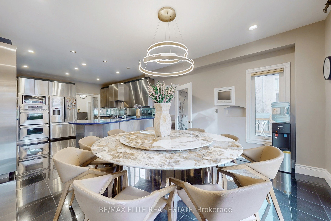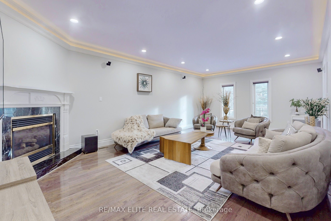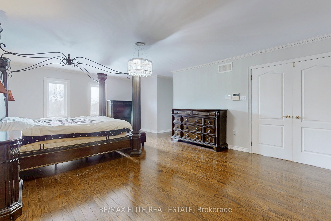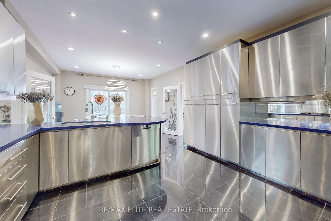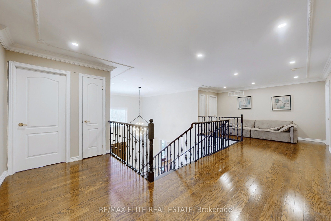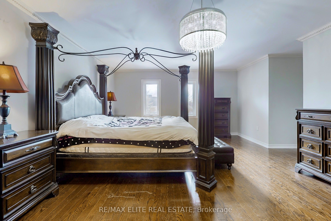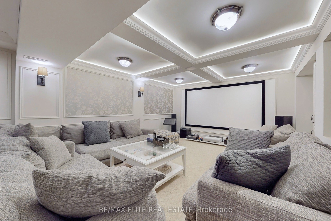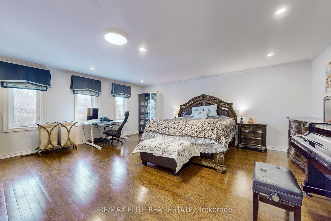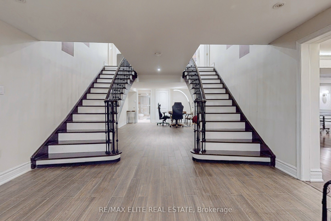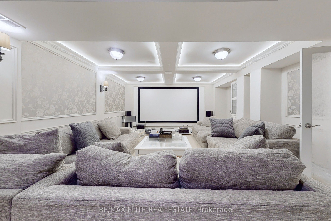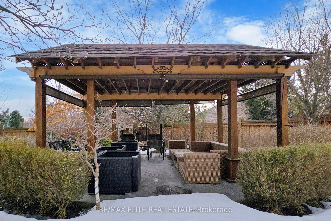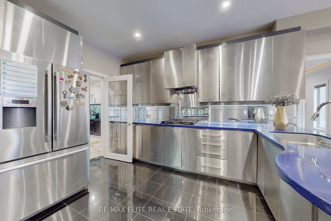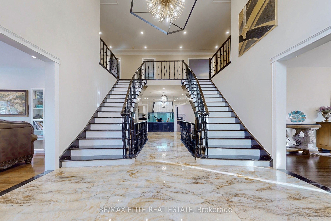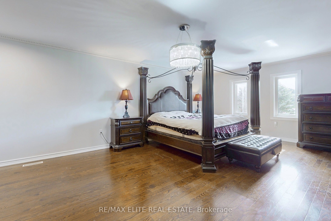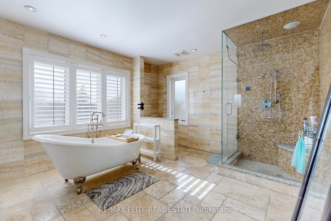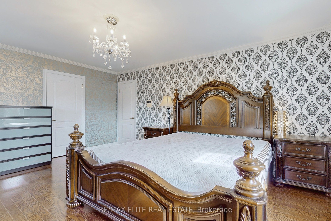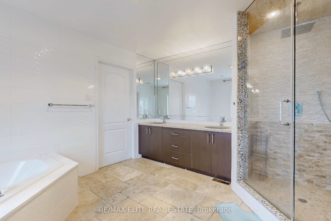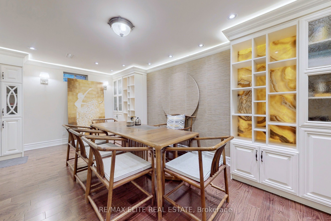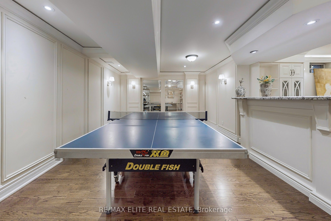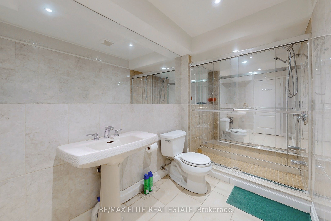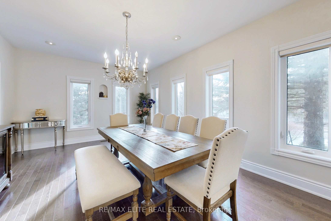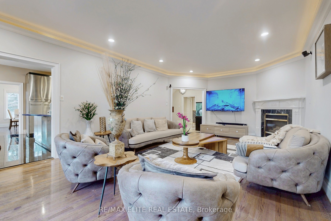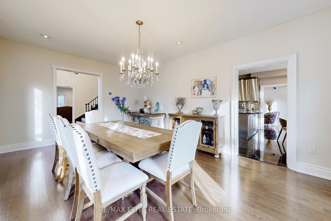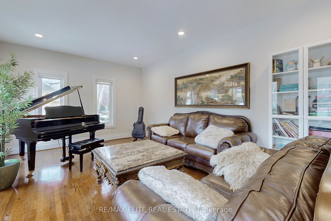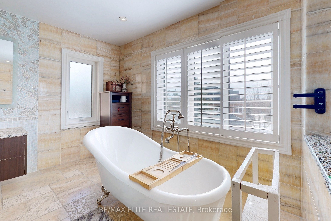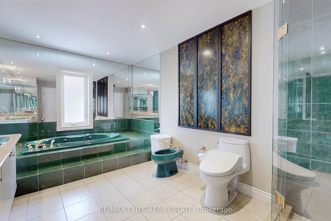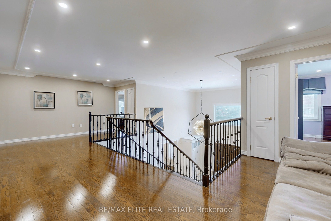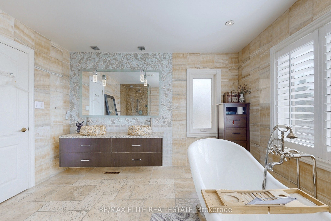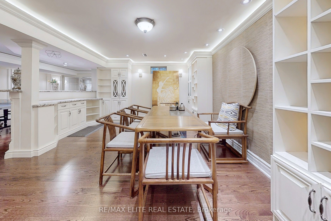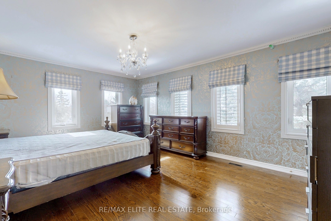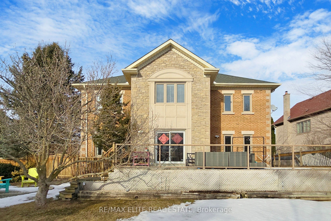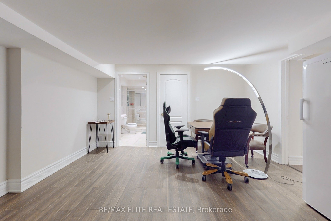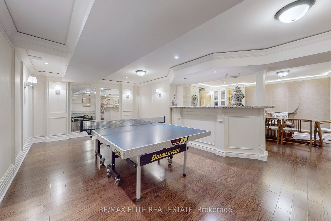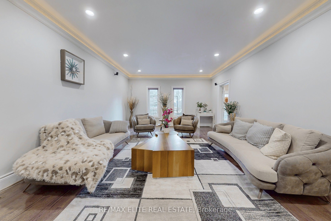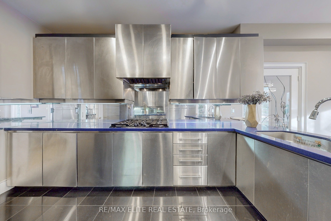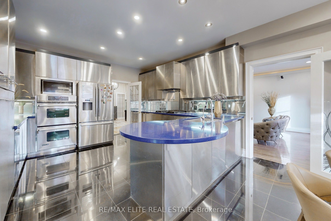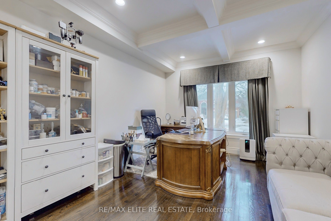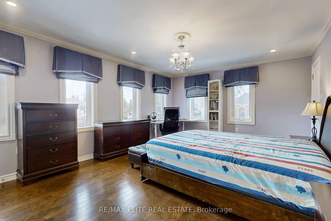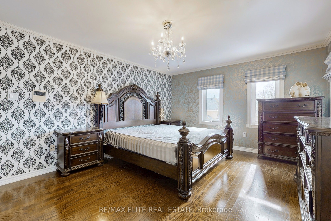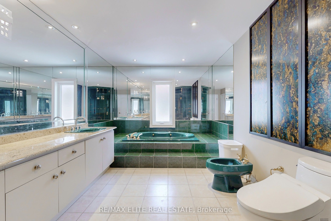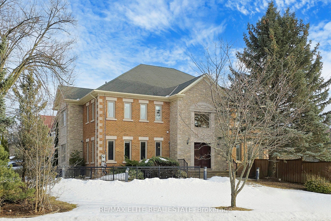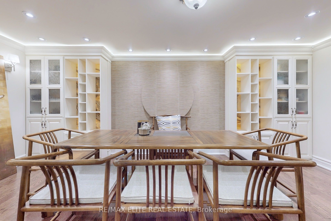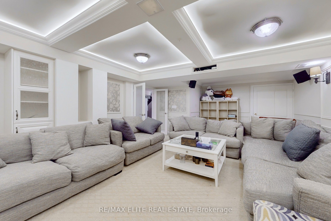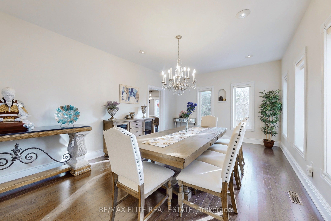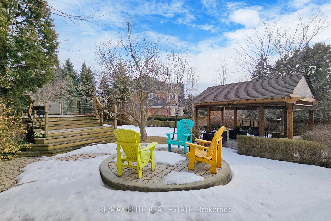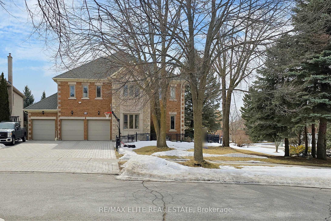
$2,990,000
Est. Payment
$11,420/mo*
*Based on 20% down, 4% interest, 30-year term
Listed by RE/MAX ELITE REAL ESTATE
Detached•MLS #N12018586•New
Price comparison with similar homes in Richmond Hill
Compared to 38 similar homes
19.1% Higher↑
Market Avg. of (38 similar homes)
$2,511,285
Note * Price comparison is based on the similar properties listed in the area and may not be accurate. Consult licences real estate agent for accurate comparison
Room Details
| Room | Features | Level |
|---|---|---|
Living Room 6.1 × 3.9 m | Hardwood FloorFormal RmOverlooks Garden | Main |
Dining Room 6.08 × 3.93 m | Hardwood FloorFrench DoorsPot Lights | Main |
Kitchen 4.25 × 4.1 m | Granite FloorB/I AppliancesGranite Counters | Main |
Primary Bedroom 7.65 × 4.57 m | Hardwood Floor6 Pc EnsuiteWalk-In Closet(s) | Second |
Bedroom 2 4.35 × 4 m | Hardwood Floor6 Pc EnsuiteWalk-In Closet(s) | Second |
Bedroom 3 6.01 × 5.82 m | Hardwood FloorSemi EnsuiteWindow | Second |
Client Remarks
Stop searching!! Highly desired Bayview Hill community, this luxury detached home sits on 63.22 x 153.85 sq ft expansive lot and features a three garage, with a driveway spacious enough to accommodate 6 additional parkings, offering a total of 9 parking spaces! The interior boasts an elegant double staircase, a grand 16 ft high ceiling open space, and an exquisite chandelier. Huge interior space with 5227 sf above ground + luxury finish basement, more than 7000 sf living space!!! The kitchen is designed to commercial standards, with all cabinets and appliances featuring stainless steel finishes. The living room and kitchen are adorned with large, high-end tiles, while the entire home features premium hardwood flooring. Pot lights throughout. Every bathroom is equipped with a smart toilet for ultimate convenience. Brand new air conditioning. Basement features a luxury home theatre, an upscale wet bar and tea room, a game room, and multiple activity spaces, providing an exceptional entertainment experience. Outdoor space is thoughtfully designed, featuring fully equipped sprinkler system for all the green space and newly installed interlock. High desired top-ranking schools, Bayview Hill Elementary School and Bayview Secondary School! Perfect life-time home!!
About This Property
36 Glenarden Crescent, Richmond Hill, L4B 2G9
Home Overview
Basic Information
Walk around the neighborhood
36 Glenarden Crescent, Richmond Hill, L4B 2G9
Shally Shi
Sales Representative, Dolphin Realty Inc
English, Mandarin
Residential ResaleProperty ManagementPre Construction
Mortgage Information
Estimated Payment
$0 Principal and Interest
 Walk Score for 36 Glenarden Crescent
Walk Score for 36 Glenarden Crescent

Book a Showing
Tour this home with Shally
Frequently Asked Questions
Can't find what you're looking for? Contact our support team for more information.
See the Latest Listings by Cities
1500+ home for sale in Ontario

Looking for Your Perfect Home?
Let us help you find the perfect home that matches your lifestyle
