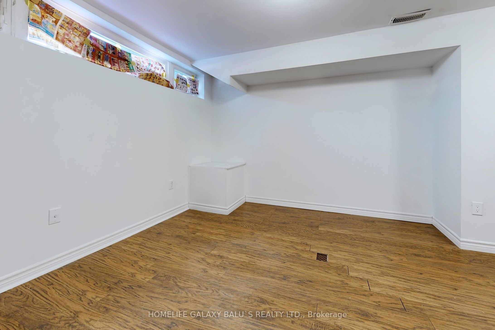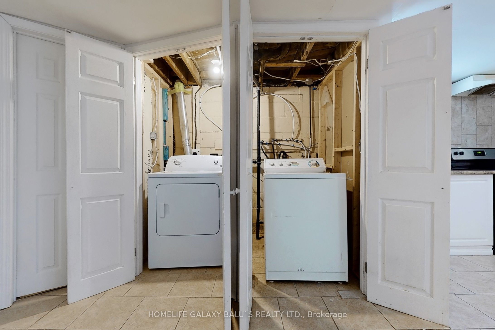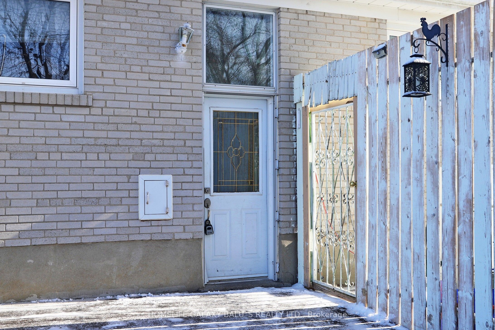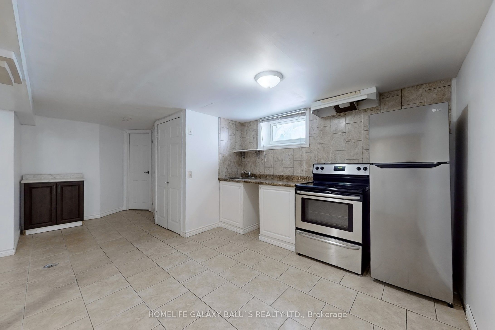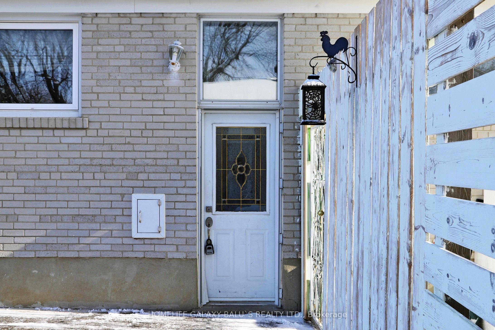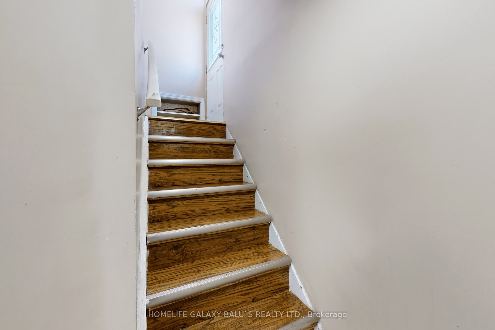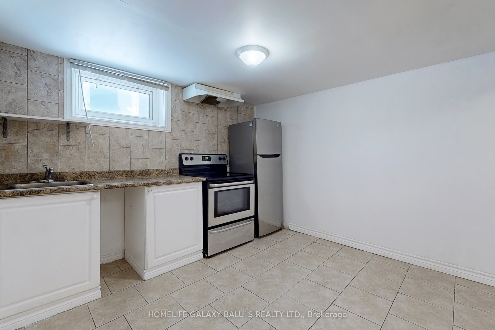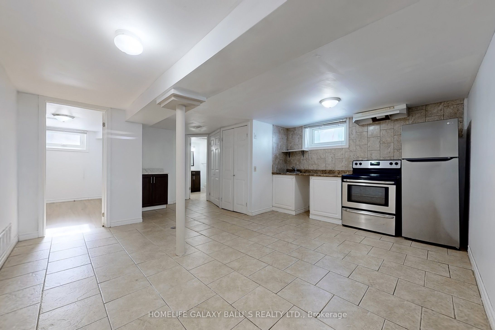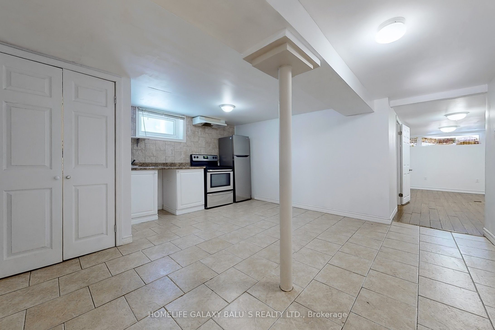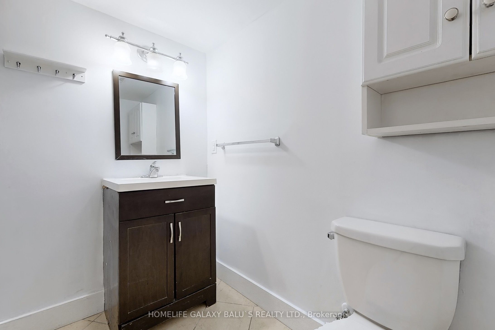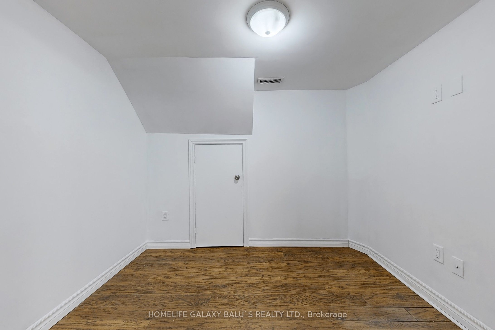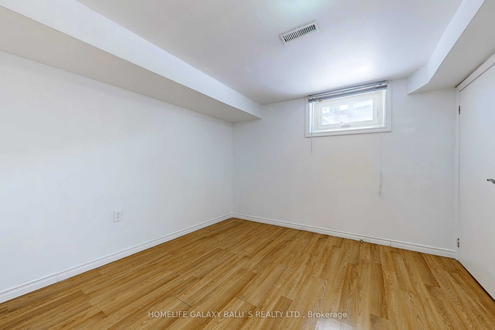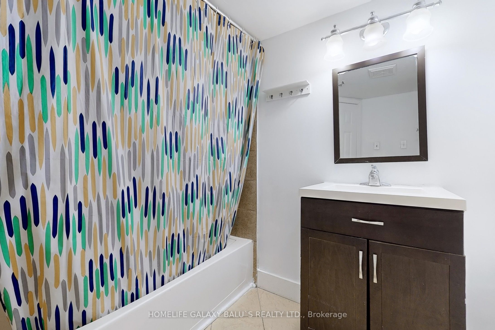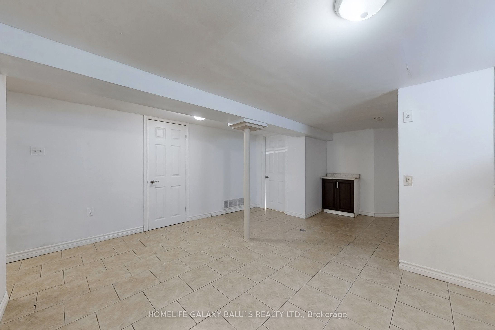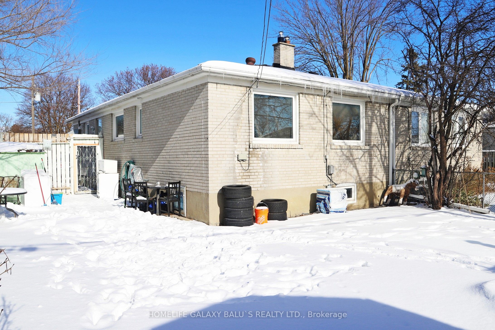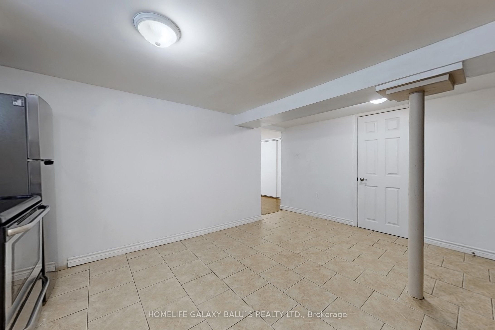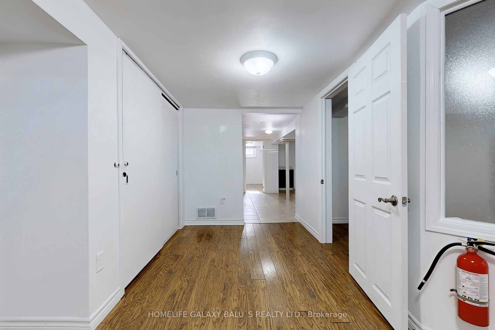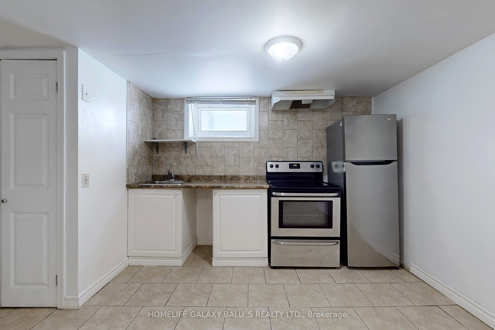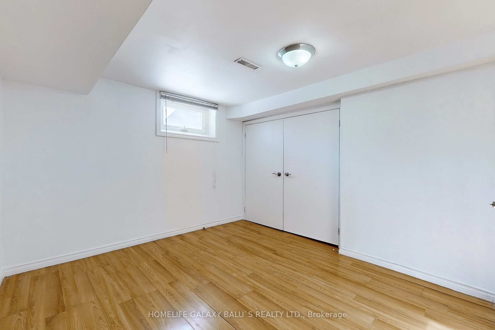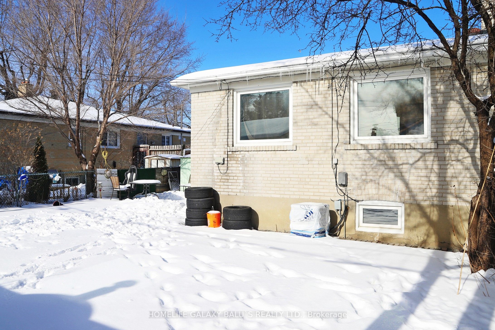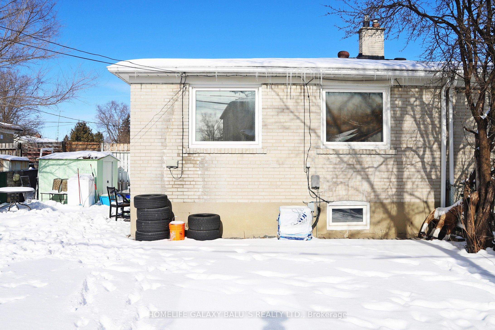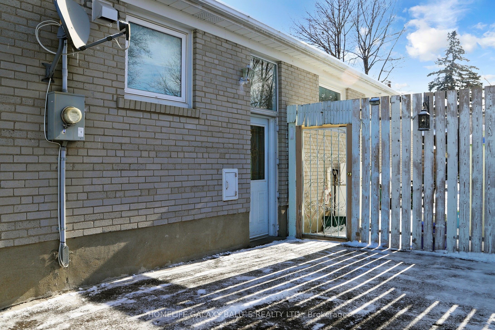
$1,500 /mo
Listed by HOMELIFE GALAXY BALU`S REALTY LTD.
Semi-Detached •MLS #N11973285•New
Room Details
| Room | Features | Level |
|---|---|---|
Living Room 4.498848 × 3.800856 m | LaminateAbove Grade WindowCloset | Basement |
Kitchen 3.90144 × 3.800856 m | Tile FloorCombined w/DiningEat-in Kitchen | Basement |
Dining Room 3.90144 × 3.800856 m | Tile FloorCombined w/KitchenOpen Concept | Basement |
Bedroom 3.2004 × 3.2004 m | LaminateClosetWindow | Basement |
Client Remarks
Location!! Location!! In The Heart Of Richmond Hill, Recently Painted, Grand Spacious Living Area, Spacious Eat-In Kitchen With Tiles Backsplash, Close To All Amenities And Shopping Centers, Wal-Mart, Elementary, High School And French Immersion School. Highway, Bus Stops, Go Train..
About This Property
344 Kerswell Drive, Richmond Hill, L4C 2X3
Home Overview
Basic Information
Walk around the neighborhood
344 Kerswell Drive, Richmond Hill, L4C 2X3
Shally Shi
Sales Representative, Dolphin Realty Inc
English, Mandarin
Residential ResaleProperty ManagementPre Construction
 Walk Score for 344 Kerswell Drive
Walk Score for 344 Kerswell Drive

Book a Showing
Tour this home with Shally
Frequently Asked Questions
Can't find what you're looking for? Contact our support team for more information.
Check out 100+ listings near this property. Listings updated daily
See the Latest Listings by Cities
1500+ home for sale in Ontario

Looking for Your Perfect Home?
Let us help you find the perfect home that matches your lifestyle
