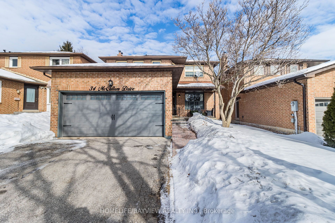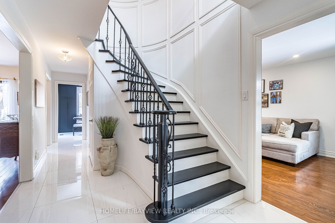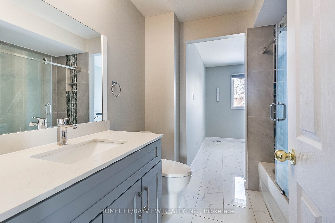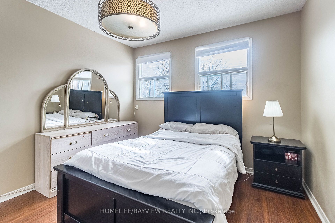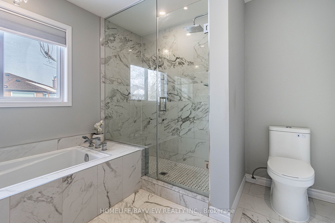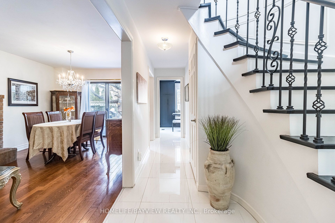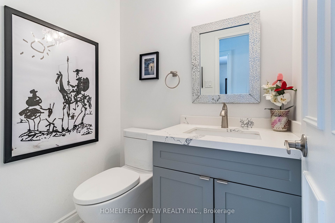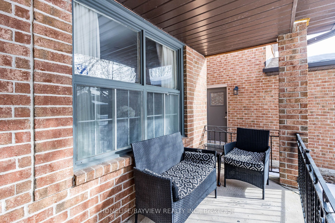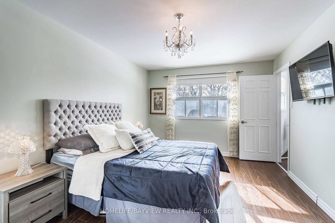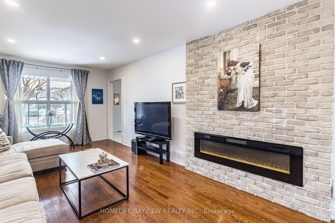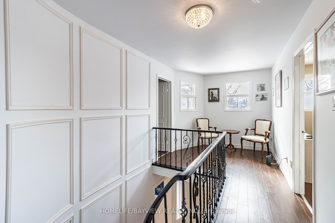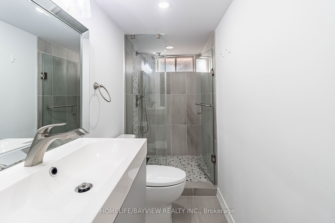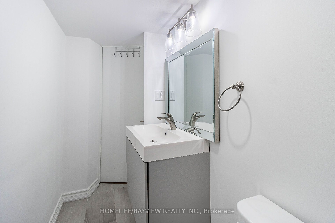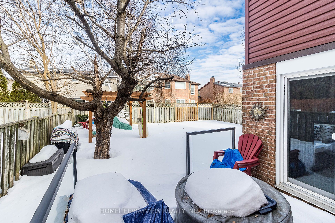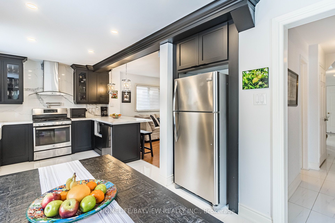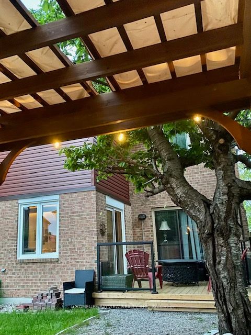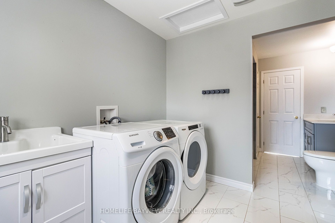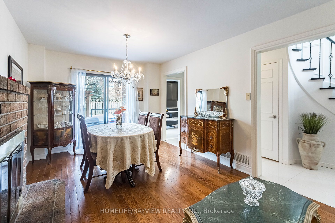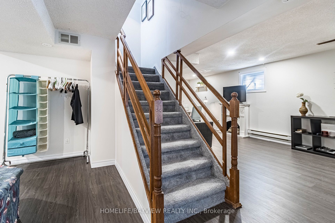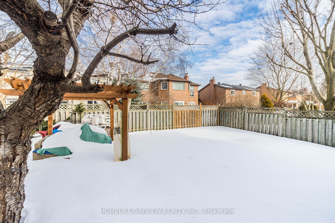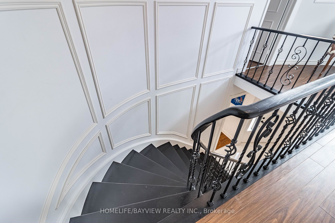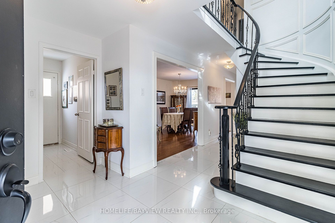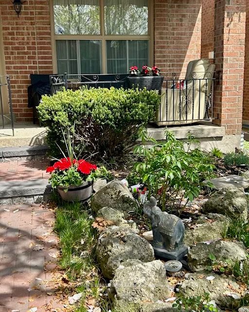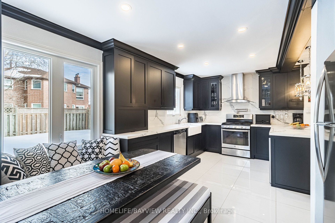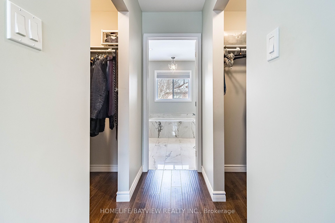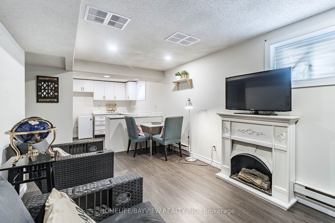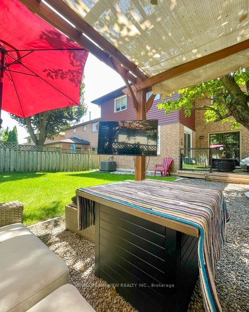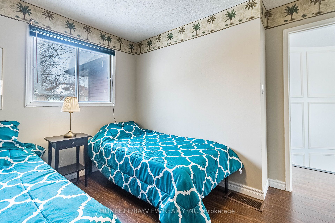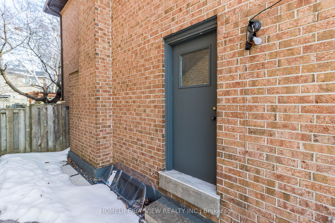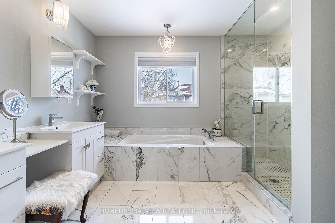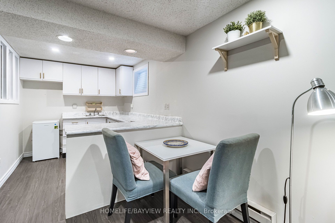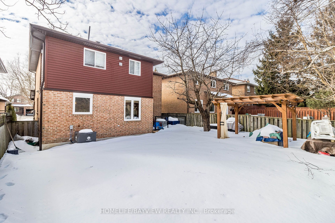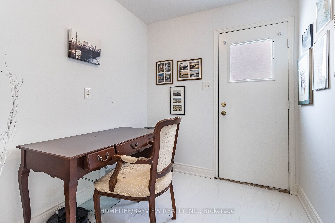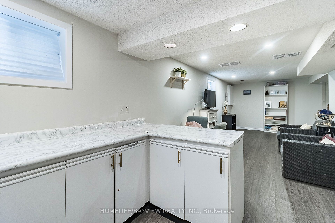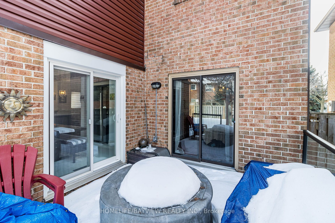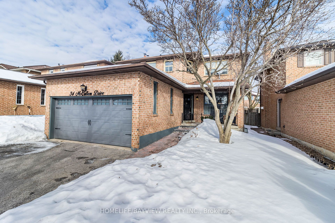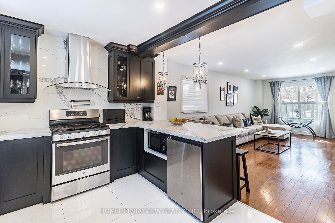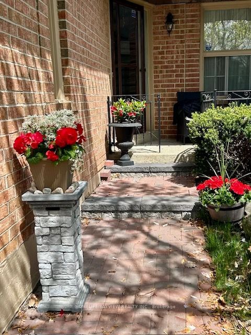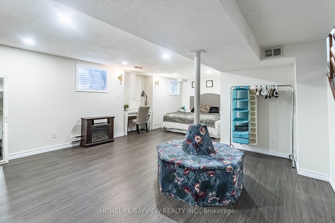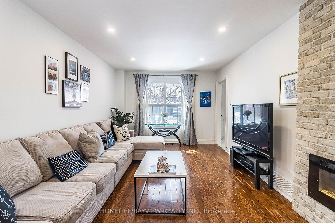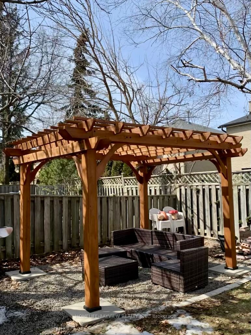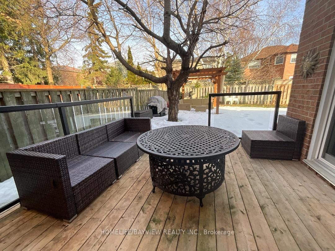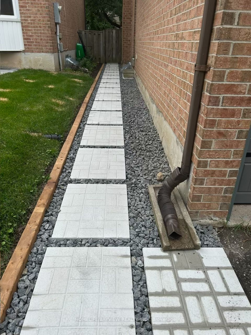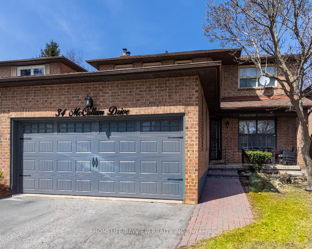
$1,588,000
Est. Payment
$6,065/mo*
*Based on 20% down, 4% interest, 30-year term
Listed by HOMELIFE/BAYVIEW REALTY INC.
Detached•MLS #N11999583•New
Price comparison with similar homes in Richmond Hill
Compared to 92 similar homes
-12.3% Lower↓
Market Avg. of (92 similar homes)
$1,810,034
Note * Price comparison is based on the similar properties listed in the area and may not be accurate. Consult licences real estate agent for accurate comparison
Room Details
| Room | Features | Level |
|---|---|---|
Living Room 3.27 × 5.62 m | Hardwood FloorW/O To DeckOverlooks Backyard | Main |
Dining Room 3.27 × 5.62 m | Hardwood FloorFireplaceCombined w/Living | Main |
Kitchen 3.49 × 3.07 m | Tile FloorStainless Steel ApplBreakfast Bar | Main |
Primary Bedroom 3.39 × 4.34 m | Hardwood Floor5 Pc EnsuiteWalk-In Closet(s) | Second |
Bedroom 2 3.16 × 3.67 m | Hardwood FloorLarge Closet | Second |
Bedroom 3 3.14 × 3.37 m | Hardwood FloorPicture WindowCloset | Second |
Client Remarks
**** Sought-after North Richvale location! Professionally renovated 3 bedroom, 4 bathroom home, with permitted addition on 40ft landscaped lot!!*** Primary washroom extended into a stunning 5-piece spa like ensuite, with jetted tub, makeup table and huge glass shower! Also adding a big bright second floor laundry room with high end front load washer/dryer! Stunning open concept chef's kitchen with soft close drawers, quartz countertops, porcelain farmhouse sink, custom glass and stainless steel hood fan, stainless steel appliances and a breakfast bar with pendant lights overlooking comfortable family room with a stone mantle and electric fireplace! Fully finished basement with 3-piece washroom, kitchen and extra bedroom! Refinished solid oak staircase with custom wrought iron pickets, newer windows in the Kitchen, laundry room and primary washroom. Updated bathrooms throughout! Newer deck in backyard with glass railing, professionally landscaped front and back yard with patio slab walkway around the side of the house. Upgrades list attached.
About This Property
34 Mccallum Drive, Richmond Hill, L4C 7S9
Home Overview
Basic Information
Walk around the neighborhood
34 Mccallum Drive, Richmond Hill, L4C 7S9
Shally Shi
Sales Representative, Dolphin Realty Inc
English, Mandarin
Residential ResaleProperty ManagementPre Construction
Mortgage Information
Estimated Payment
$0 Principal and Interest
 Walk Score for 34 Mccallum Drive
Walk Score for 34 Mccallum Drive

Book a Showing
Tour this home with Shally
Frequently Asked Questions
Can't find what you're looking for? Contact our support team for more information.
Check out 100+ listings near this property. Listings updated daily
See the Latest Listings by Cities
1500+ home for sale in Ontario

Looking for Your Perfect Home?
Let us help you find the perfect home that matches your lifestyle
