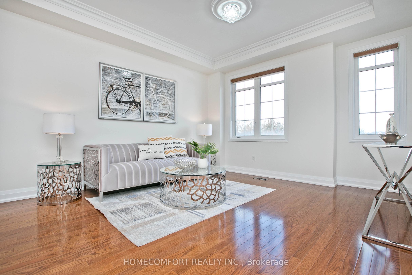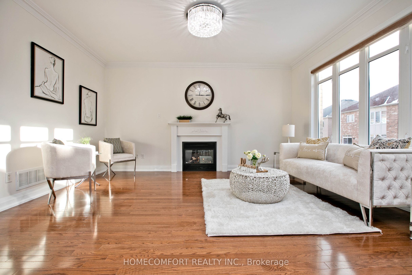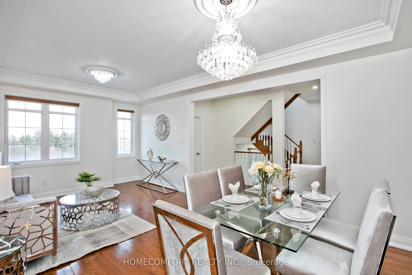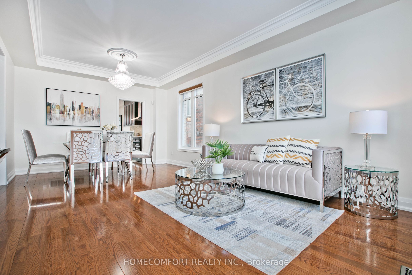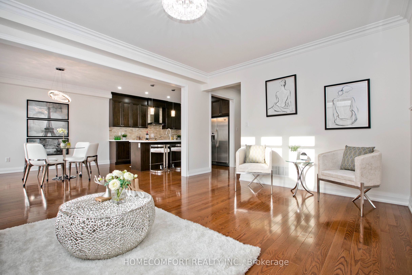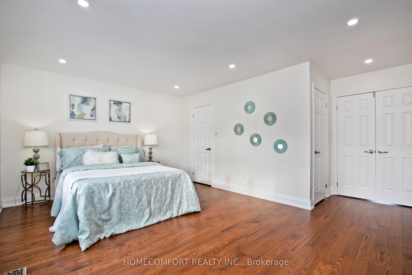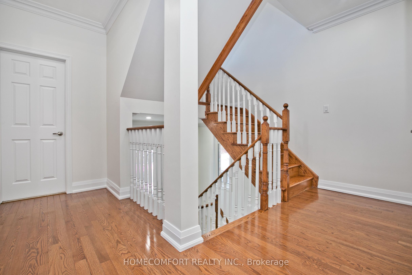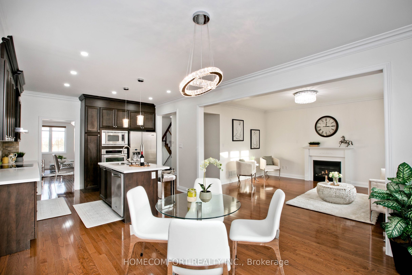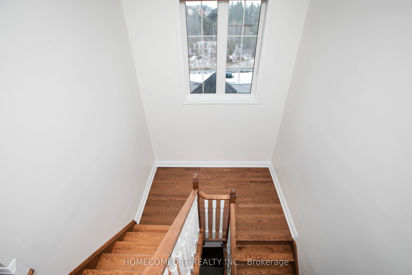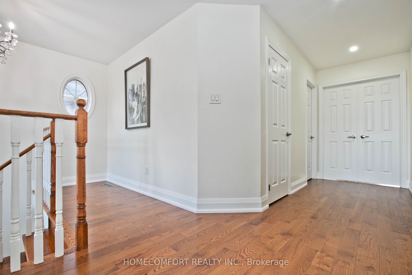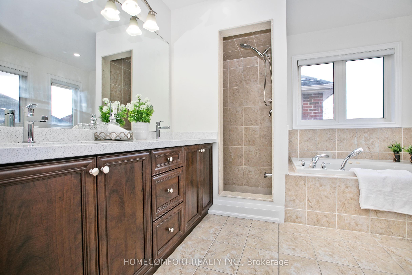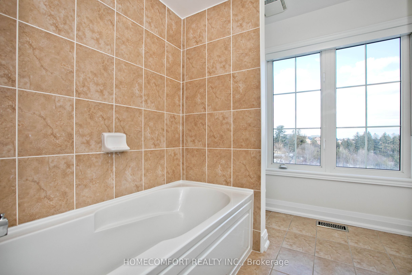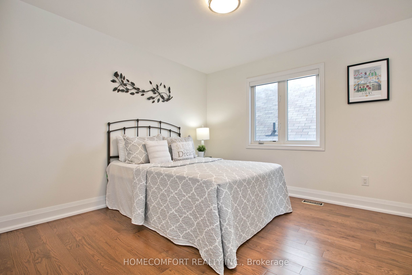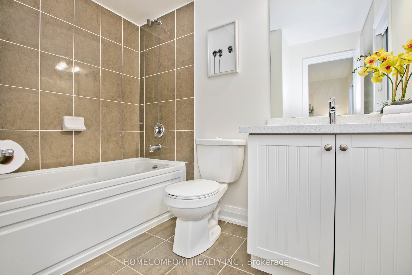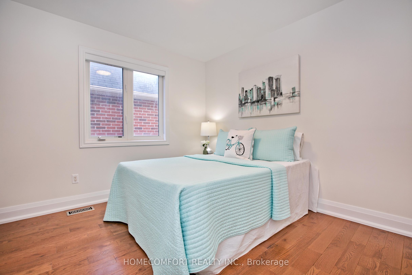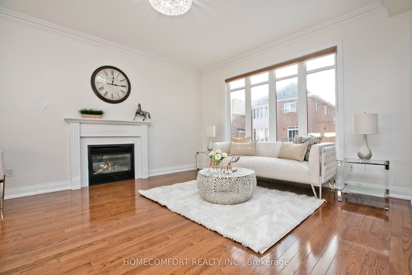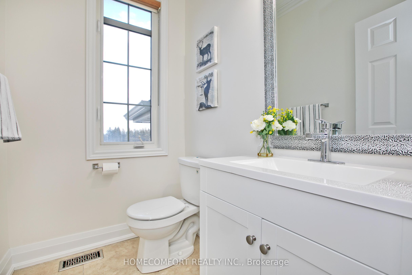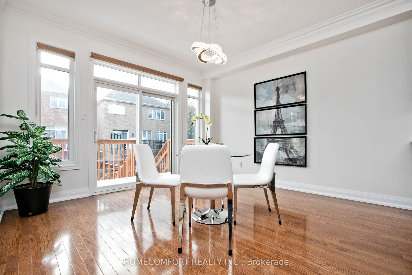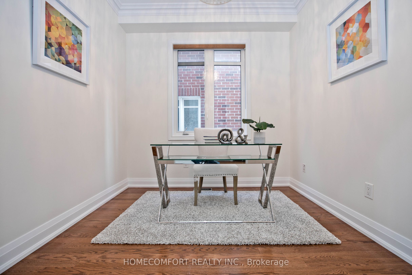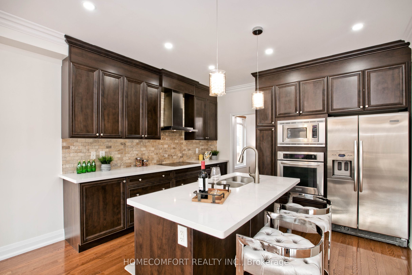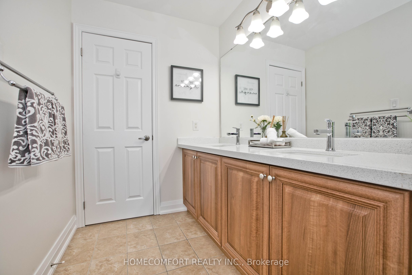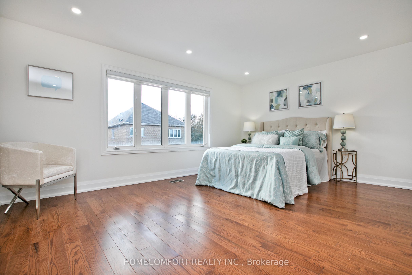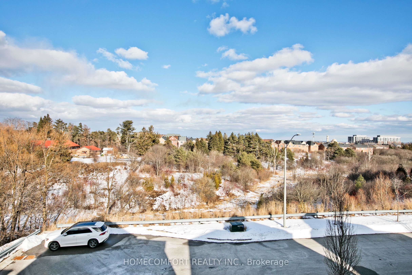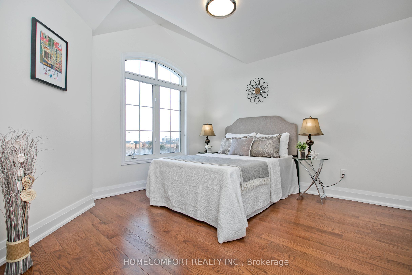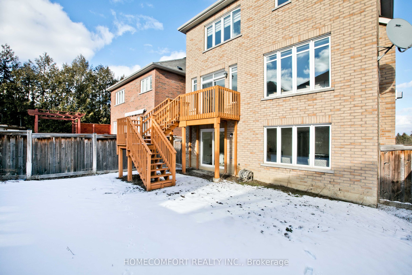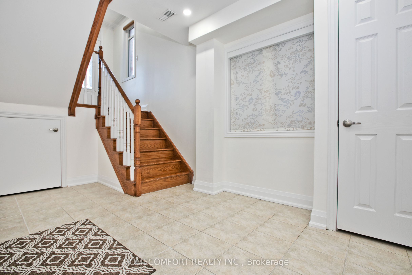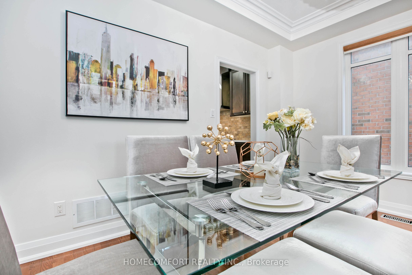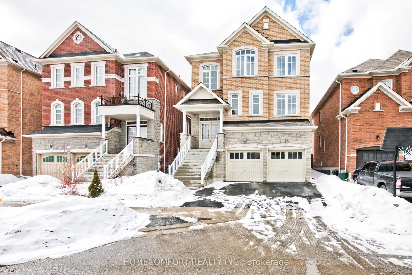
$3,950 /mo
Listed by HOMECOMFORT REALTY INC.
Detached•MLS #N12030671•Leased
Room Details
| Room | Features | Level |
|---|---|---|
Living Room 6.66 × 3.95 m | Combined w/DiningOverlooks RavineHardwood Floor | Main |
Dining Room 6.66 × 3.95 m | Combined w/LivingHardwood FloorMoulded Ceiling | Main |
Kitchen 7.33 × 3.92 m | Quartz CounterCentre IslandPot Lights | Main |
Primary Bedroom 5.15 × 5 m | Pot LightsOverlooks Garden6 Pc Ensuite | Second |
Bedroom 2 3.08 × 3.15 m | 4 Pc EnsuiteSouth ViewHardwood Floor | Second |
Bedroom 3 3.7 × 3.56 m | Overlooks RavineLarge WindowSemi Ensuite | Second |
Client Remarks
2 Story Stunning Home Located In The High Demand Westbrook. Facing The Tranquility Ravine Conservation. $$$ Spent On Upgrades. 9Ft Ceilings On Main Floor With Crown Molding, Main Floor Office, Open Concept With Huge Windows And High Quality Quartz Countertops, Kitchen W/O To Deck. Pot-Lighting Around The House Interior & Exterior. Hardwood Floors Throughout. Zebra Blinds. All Bathrooms With Windows. Master Bedroom With Ensuite Laundry Room. Step To Parks & Yonge St. Top Ranked School Districts: Richmond Hill H.S; Trillium Woods Elementary; St. Theresa Catholic H.S. Not Include Basement Unit. Must See!!
About This Property
34 Carat Crescent, Richmond Hill, L4S 0B3
Home Overview
Basic Information
Walk around the neighborhood
34 Carat Crescent, Richmond Hill, L4S 0B3
Shally Shi
Sales Representative, Dolphin Realty Inc
English, Mandarin
Residential ResaleProperty ManagementPre Construction
 Walk Score for 34 Carat Crescent
Walk Score for 34 Carat Crescent

Book a Showing
Tour this home with Shally
Frequently Asked Questions
Can't find what you're looking for? Contact our support team for more information.
Check out 100+ listings near this property. Listings updated daily
See the Latest Listings by Cities
1500+ home for sale in Ontario

Looking for Your Perfect Home?
Let us help you find the perfect home that matches your lifestyle
