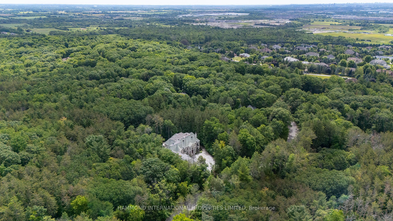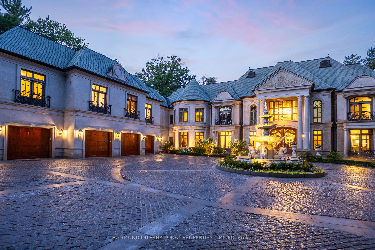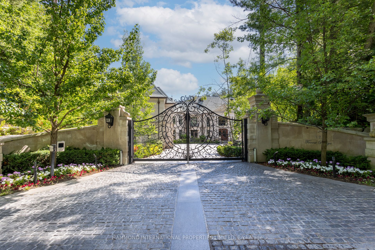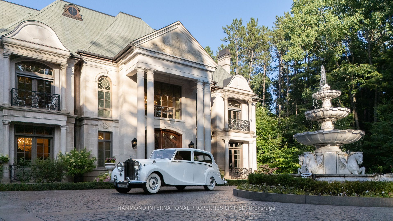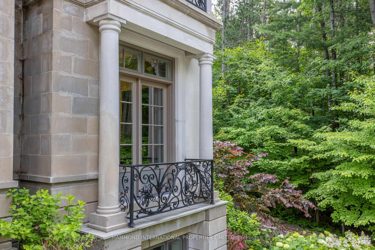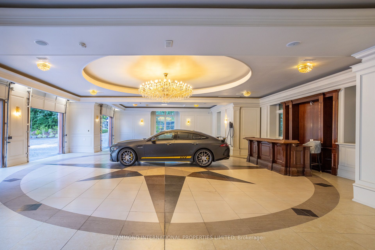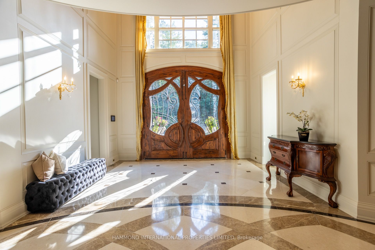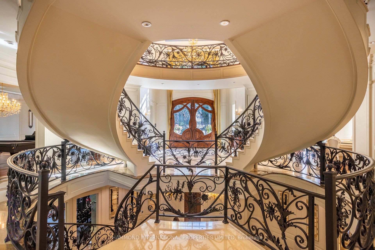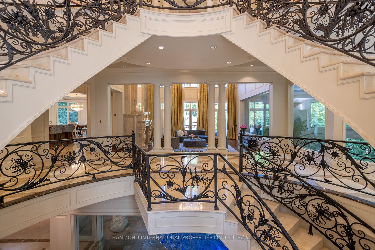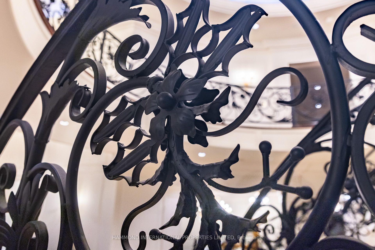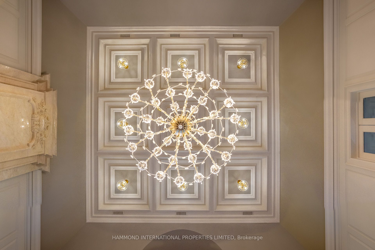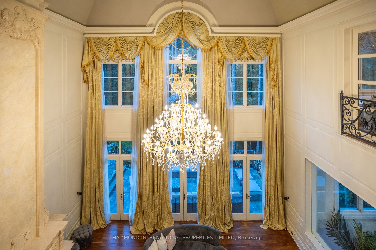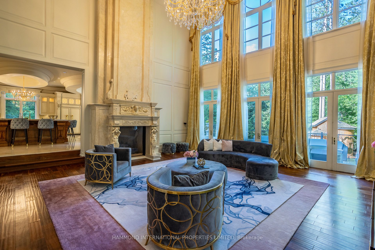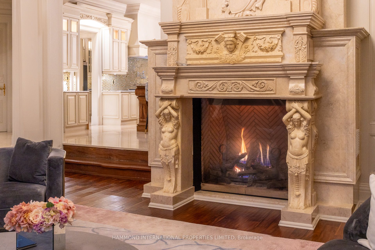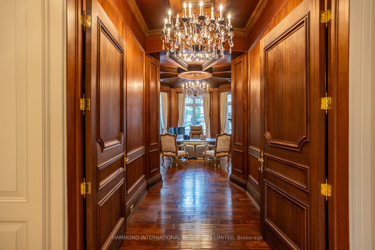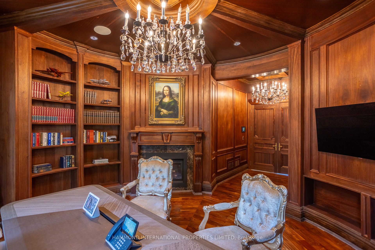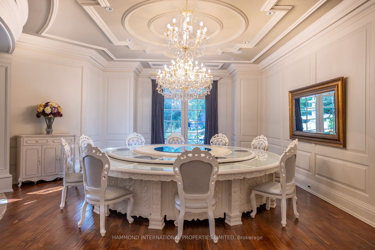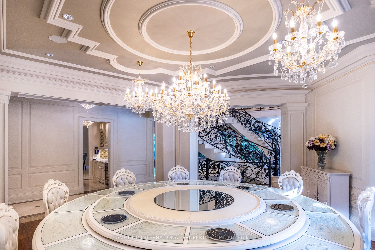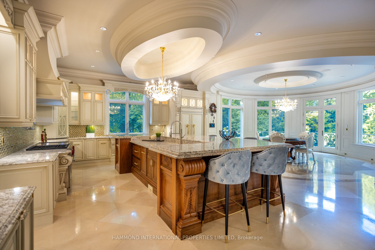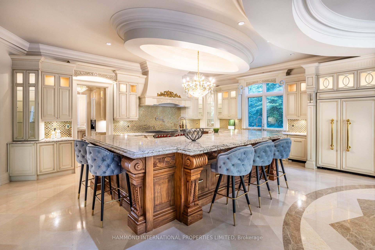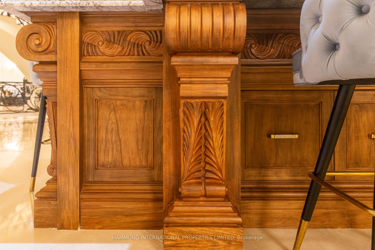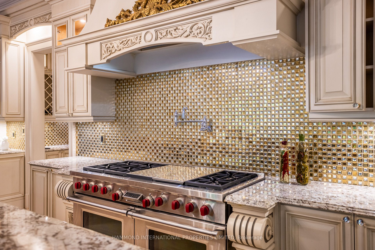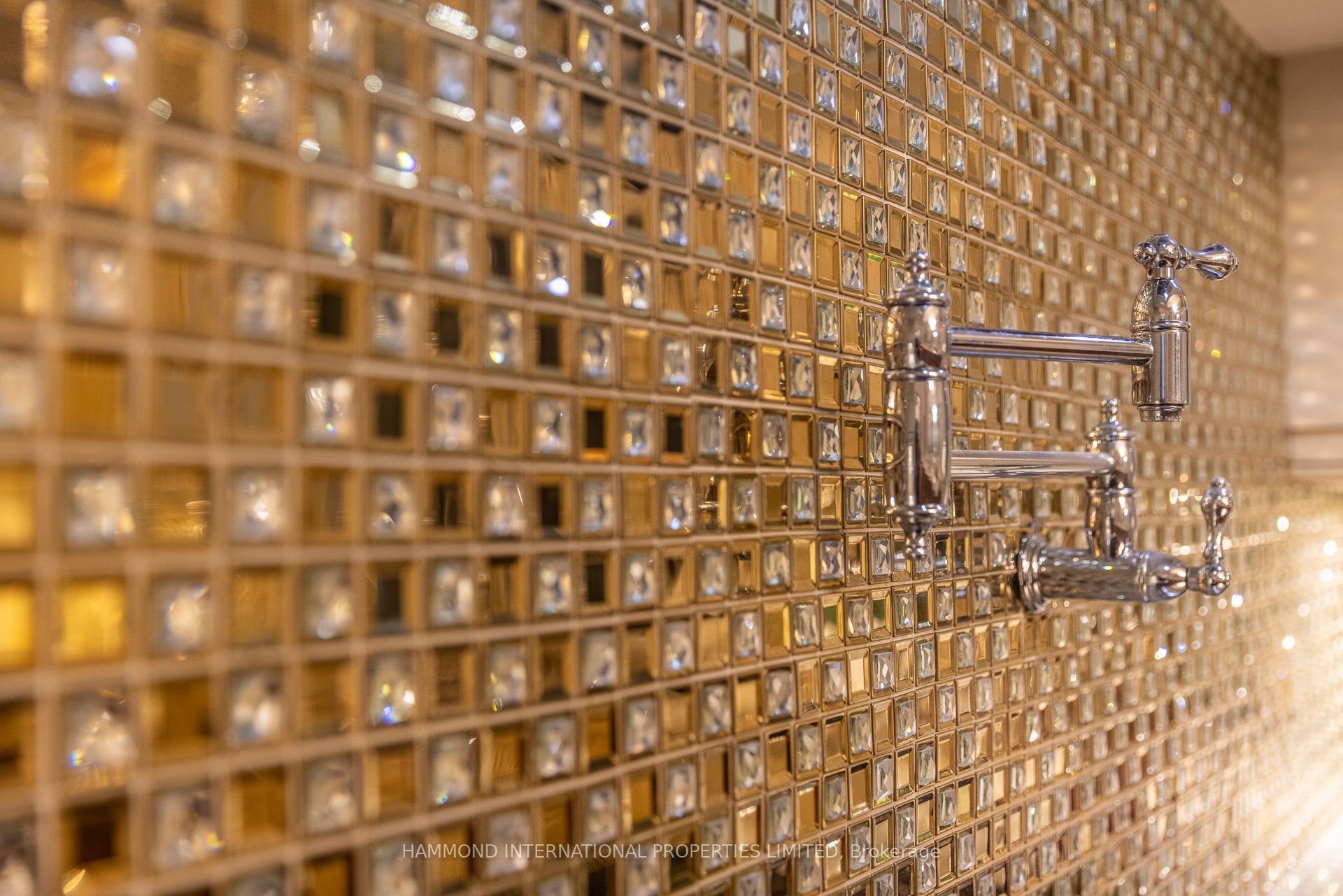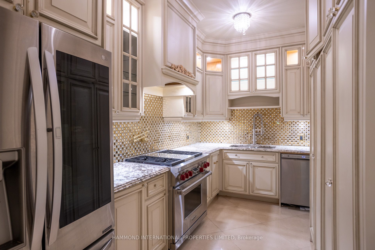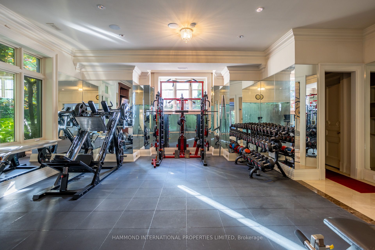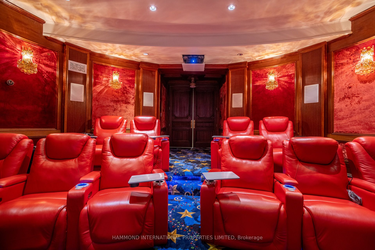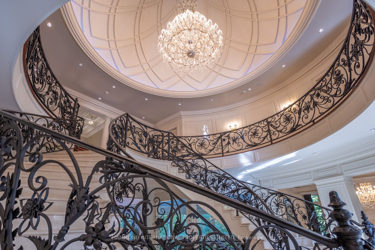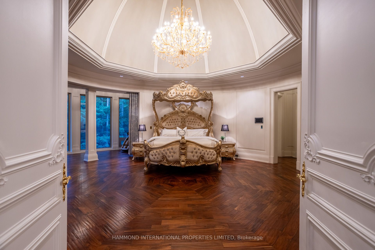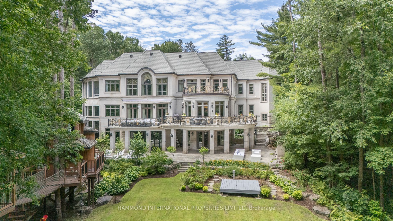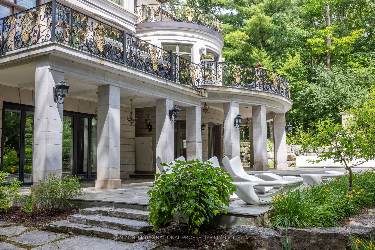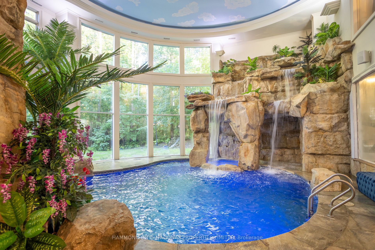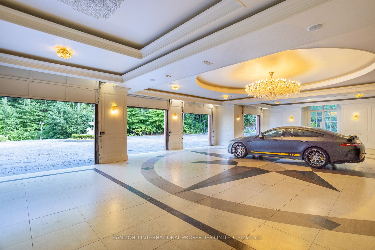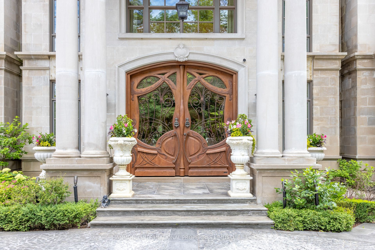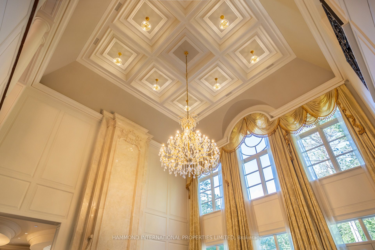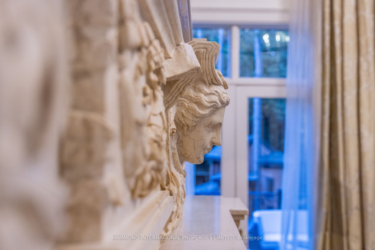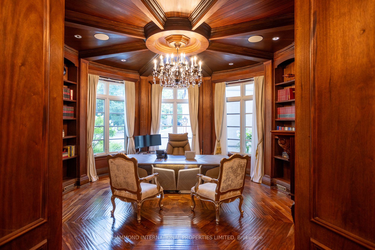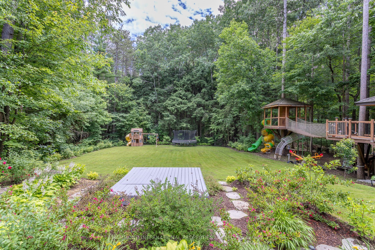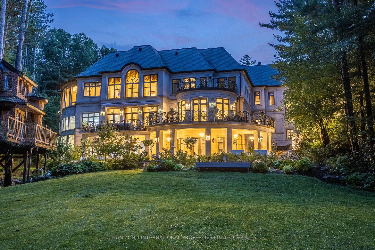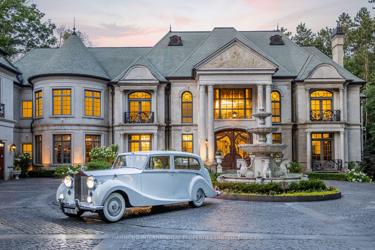
$22,000,000
Est. Payment
$84,025/mo*
*Based on 20% down, 4% interest, 30-year term
Listed by HAMMOND INTERNATIONAL PROPERTIES LIMITED
Detached•MLS #N9044488•New
Room Details
| Room | Features | Level |
|---|---|---|
Living Room 8.36 × 6.86 m | Hardwood FloorMarble FireplaceVaulted Ceiling(s) | Main |
Dining Room 7.01 × 6.15 m | Circular RoomGas FireplaceMarble Floor | Main |
Kitchen 8.46 × 6.81 m | Eat-in KitchenCentre IslandPantry | Main |
Primary Bedroom 6.99 × 6.83 m | Ensuite BathWalk-In Closet(s)Juliette Balcony | Second |
Bedroom 2 7.44 × 5.11 m | Ensuite BathWalk-In Closet(s)Hardwood Floor | Second |
Bedroom 3 5.51 × 4.6 m | Ensuite BathWalk-In Closet(s)Hardwood Floor | Second |
Client Remarks
Forest Ridge Estate "A Fairytale Landmark". One Of Canadas Reining Luxury Properties. A Landmark. Sited On Approximately Two Private Acres In The Heart Of The Province. The Great Estate Is Surrounded By Breathtaking Panoramas Of A Lush Forest. Not To Be Replicated, This Property Offers A Rare Combination Of A Highly Coveted And Private Location Graced With The Quintessential Villa. A Long Sweeping, Cobblestone Heated Circular Motor Court Leads Through A Gated Private Entrance And Fountain. Imbued With An Elegant Ambiance, The Home Is Adorned With Original Design Elements. A Limestone Facade Enwraps The Interiors. The Oversized Hand Carved Doors Leads To A Grand Entry Foyer And A Main Gallery With Domed Ceiling, Custom Crafted Forged Iron And Marble Staircase That Connects The Living Room, Dining Room, Family Room, Kitchen And Handsome Library. All With Impressive Vistas. A Chefs Dream Haven, The Professional Gourmet Kitchen Offers Professional Appliances, The Circular Breakfast Room Is Lined With Windows That Open To The Terrace And Forrest Vistas. Upstairs, Five Suites Provide Generous Accommodations. The Lavish Owners Suite Situated In A Private Wing, Is Replete With Sitting Room, Spa Bath, Dressing Room And Domed Ceiling With Chandelier. A Elevator Accessible To All Levels, The Lower Level Offers A Theatre, Bar, Arcade Room, Wellness Spa, Workout Gym And A Two Story Indoor Pool. World Class Recreational Options. A Garden Facing Terrace Links Interior And Exterior Spaces, Revealing Beautiful Grounds Bordered By Mature Trees. The Grounds Offer A Tree House, Waterfall, Terrace And Covered Lounge. Enjoy Alfresco Dining Under The Moon And Stars By The Waterfall. Garaging For Four Vehicles. Forest Ridge Estate Is A Rare Confluence Of Architectural Significance And Modern Luxury, Set Against A Truly Incomparable Landscape. **EXTRAS** In Close Proximity To Some Of The Countrys Finest Schools, Golf And Country Clubs, Equestrian, Boutique Shops, And Restaurants.
About This Property
33 Forest Ridge Road, Richmond Hill, L4E 3L8
Home Overview
Basic Information
Walk around the neighborhood
33 Forest Ridge Road, Richmond Hill, L4E 3L8
Shally Shi
Sales Representative, Dolphin Realty Inc
English, Mandarin
Residential ResaleProperty ManagementPre Construction
Mortgage Information
Estimated Payment
$0 Principal and Interest
 Walk Score for 33 Forest Ridge Road
Walk Score for 33 Forest Ridge Road

Book a Showing
Tour this home with Shally
Frequently Asked Questions
Can't find what you're looking for? Contact our support team for more information.
See the Latest Listings by Cities
1500+ home for sale in Ontario

Looking for Your Perfect Home?
Let us help you find the perfect home that matches your lifestyle
