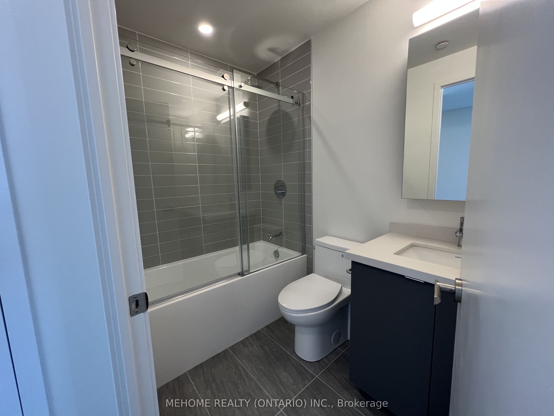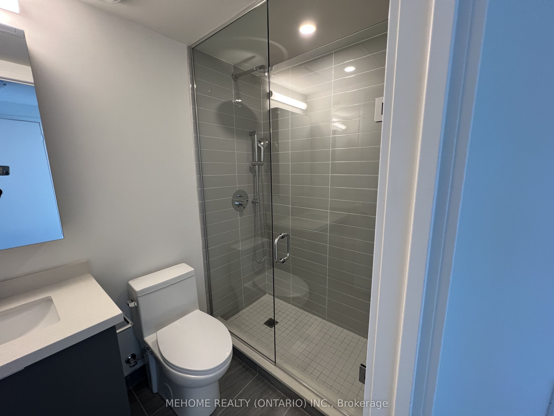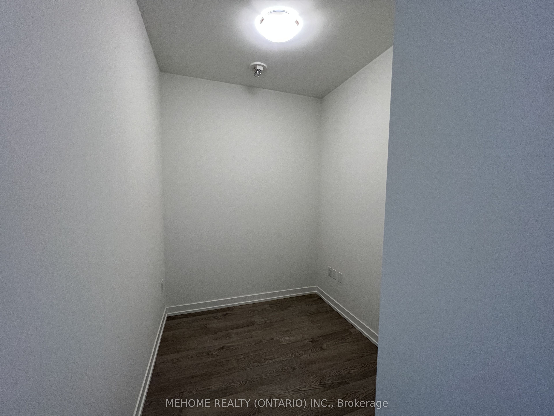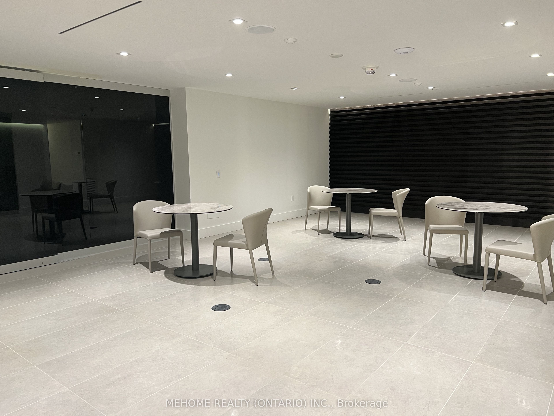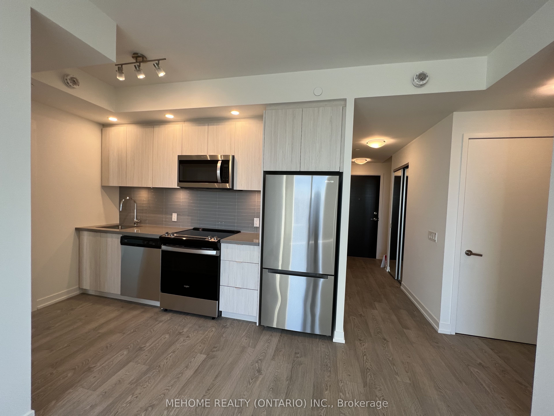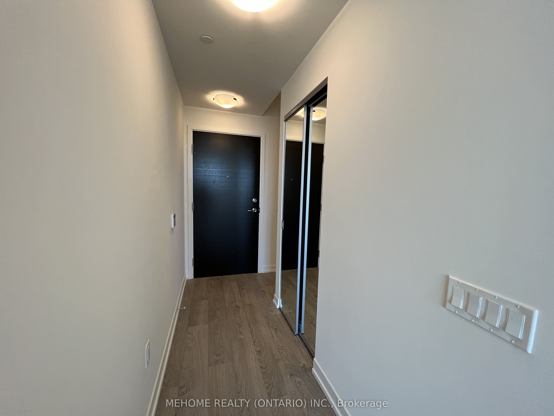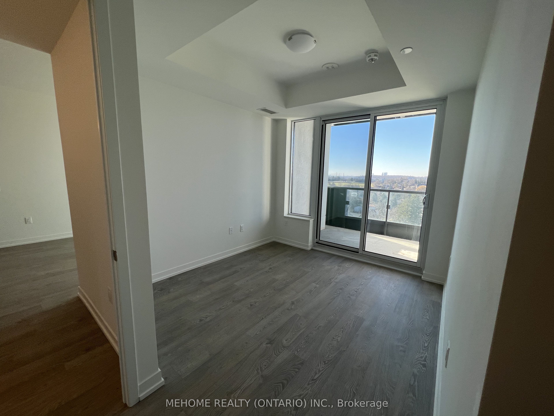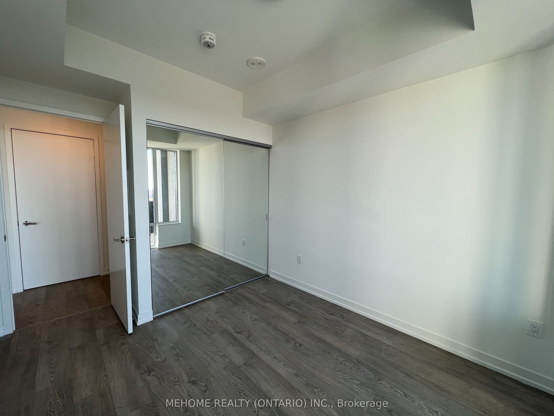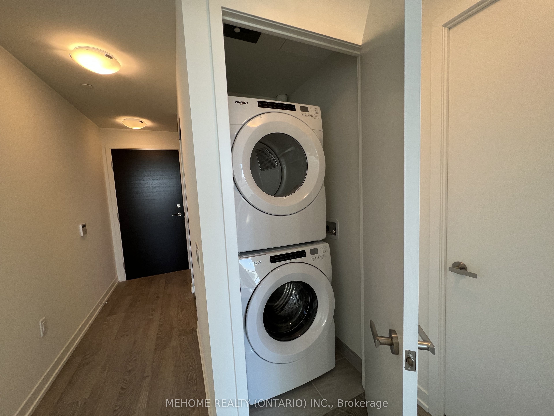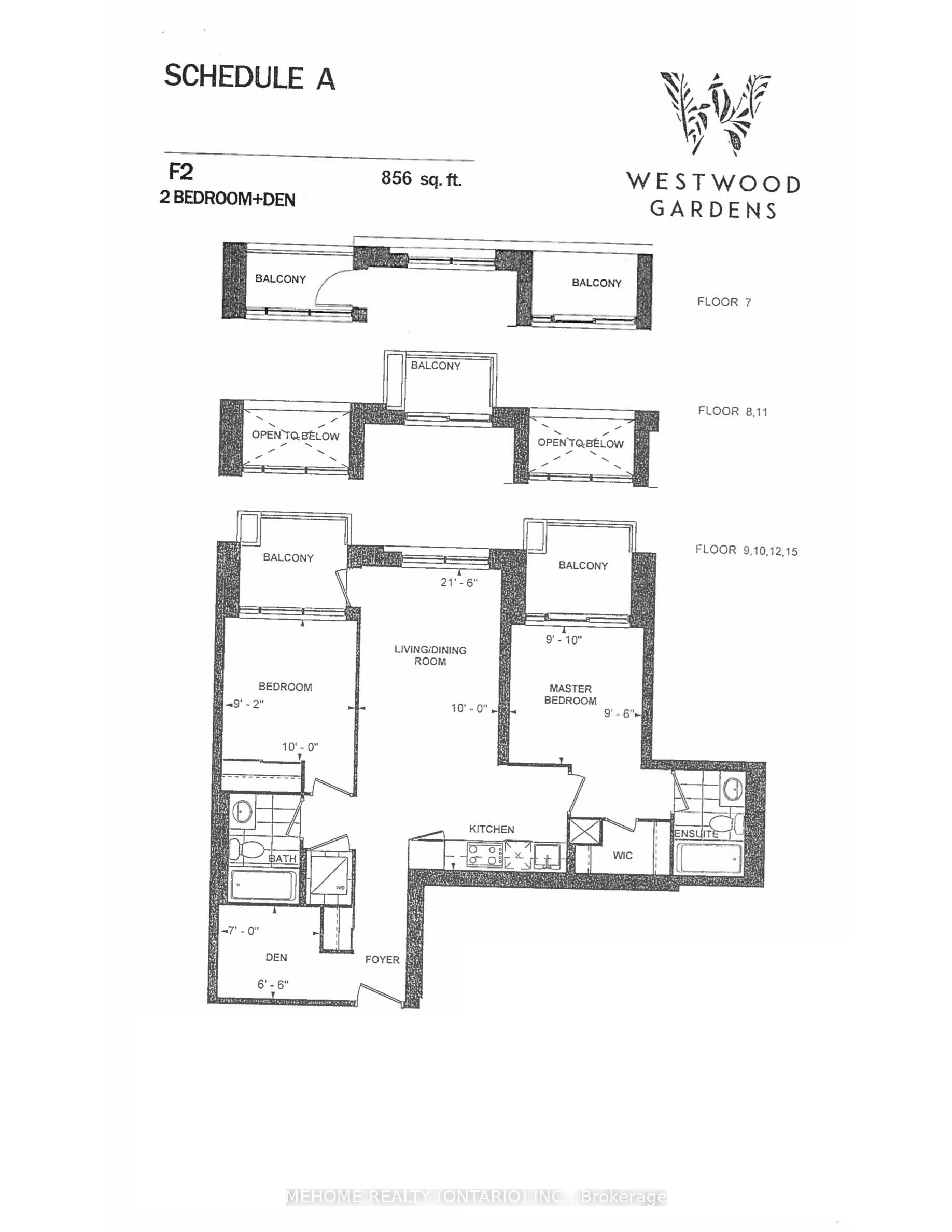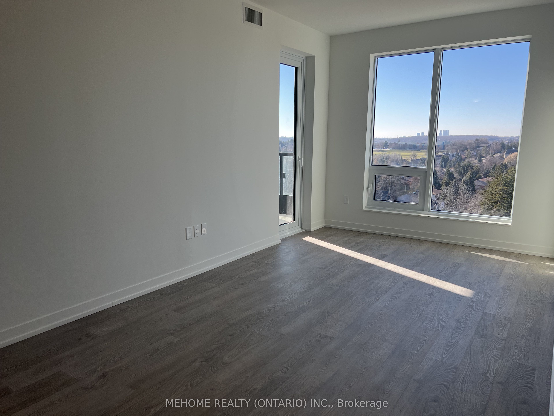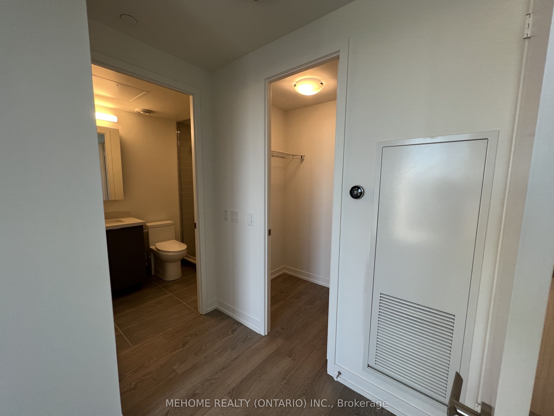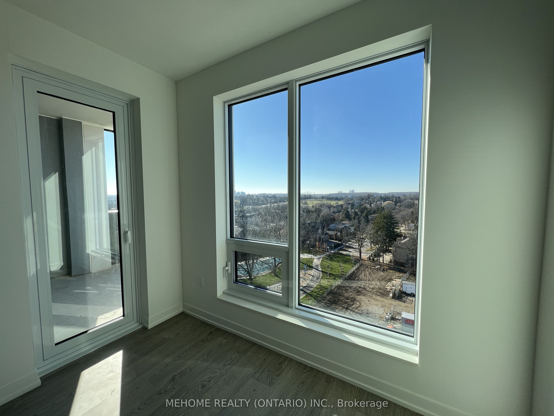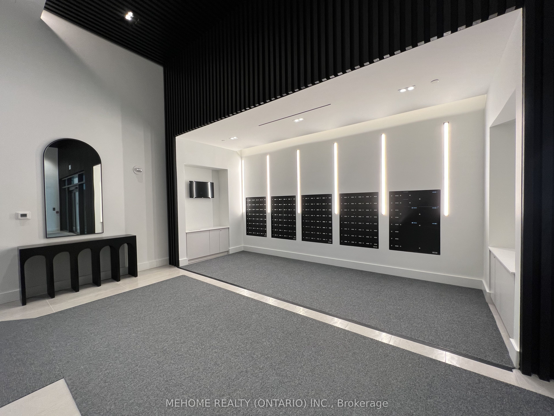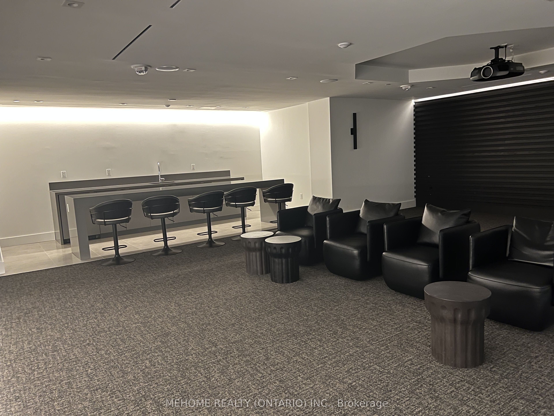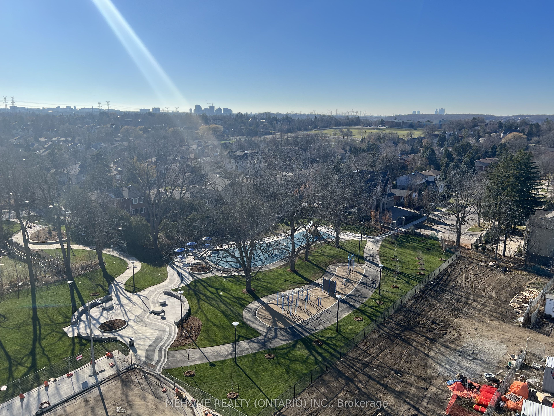
$3,150 /mo
Listed by MEHOME REALTY (ONTARIO) INC.
Condo Apartment•MLS #N11981497•New
Room Details
| Room | Features | Level |
|---|---|---|
Living Room 6.6 × 3.1 m | Combined w/DiningOverlooks ParkWest View | Flat |
Dining Room 6.6 × 3.1 m | Combined w/LivingOverlooks ParkBalcony | Flat |
Primary Bedroom 3 × 2.9 m | Balcony4 Pc EnsuiteWalk-In Closet(s) | Flat |
Bedroom 2 2.8 × 3.1 m | Overlooks ParkMirrored ClosetBalcony | Flat |
Kitchen | Quartz CounterB/I AppliancesCustom Backsplash | Flat |
Client Remarks
Prestigious Executive Condo Unit of 2.5 Bedrooms Plus Two Walk-out Balconies With Interior Size 856 sf For Lease At Desired Westwood Gardens (Hwy 7 North & Westwood Ln). 1 Parking & 1 Locked Included & Spacious Den. Lots Of Natural Light From Floor To 9' Ceiling Windows. Many Upgraded Items In Bath & Kitchen Rms. Clear West View Facing New Sunnywood Park & Millions Houses. Good Location For Public Transit To Langstaff Gotrain & Buses For Few Minutes. Close Proximity To Restaurants, Grocery, Mall, Theatre, Office Towers. Surrounded By Parks & Top Ranked St Charles & St. Theresa School Boundaries In This Safe & High Quality Community! Don't Miss This Gorgeous Unit! (Pictures taken before occupancy)
About This Property
3 Rosewater Street N/A, Richmond Hill, L4C 5T6
Home Overview
Basic Information
Walk around the neighborhood
3 Rosewater Street N/A, Richmond Hill, L4C 5T6
Shally Shi
Sales Representative, Dolphin Realty Inc
English, Mandarin
Residential ResaleProperty ManagementPre Construction
 Walk Score for 3 Rosewater Street N/A
Walk Score for 3 Rosewater Street N/A

Book a Showing
Tour this home with Shally
Frequently Asked Questions
Can't find what you're looking for? Contact our support team for more information.
See the Latest Listings by Cities
1500+ home for sale in Ontario

Looking for Your Perfect Home?
Let us help you find the perfect home that matches your lifestyle
