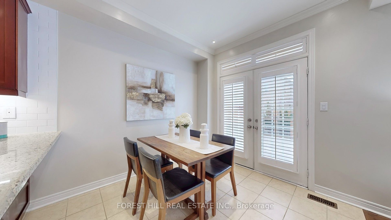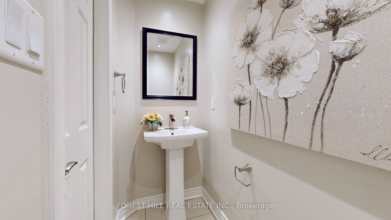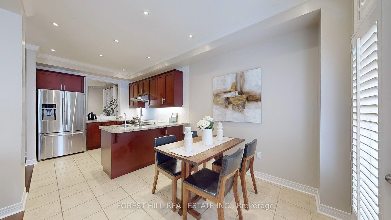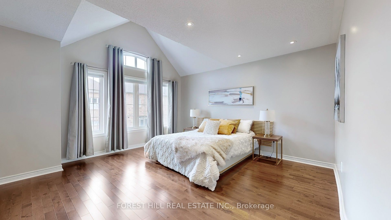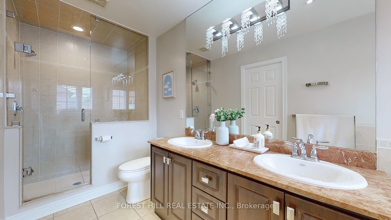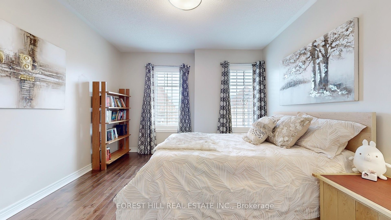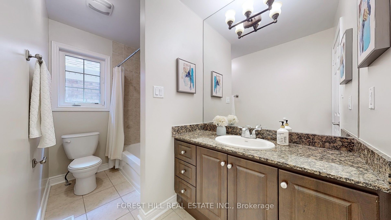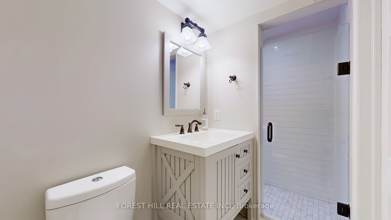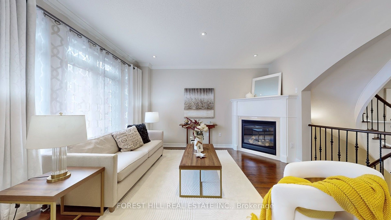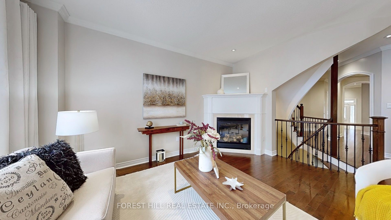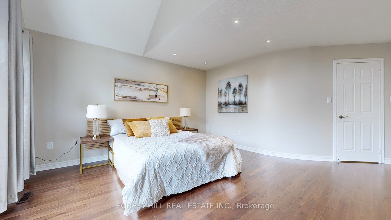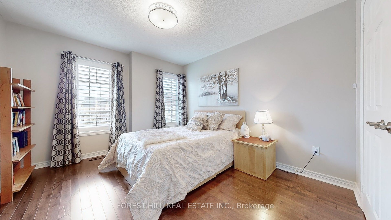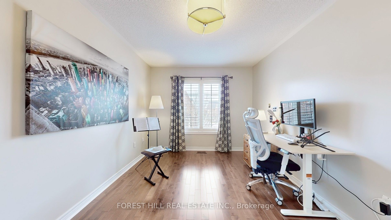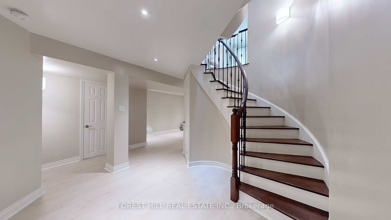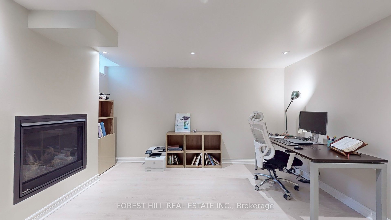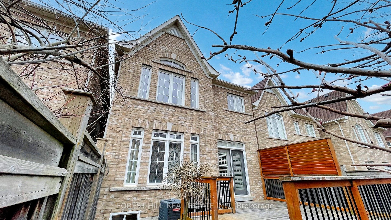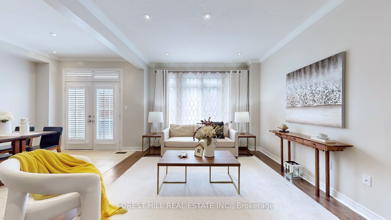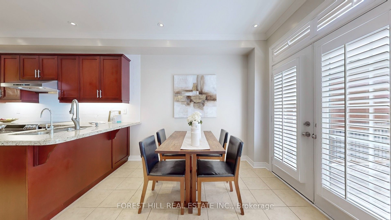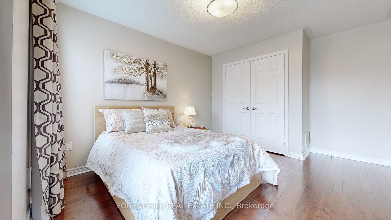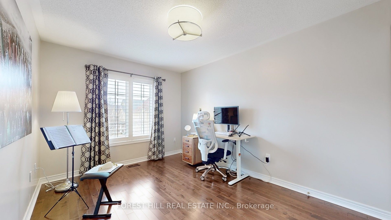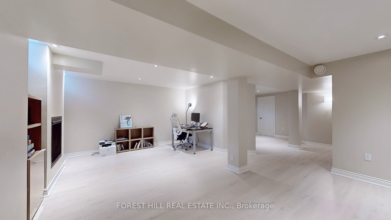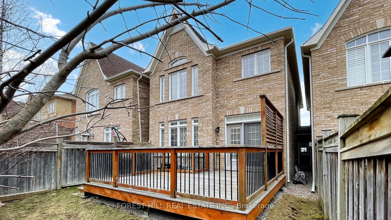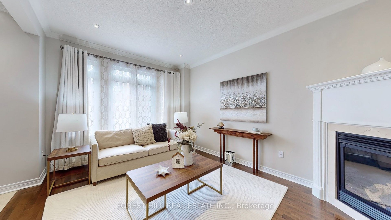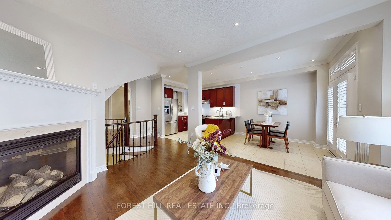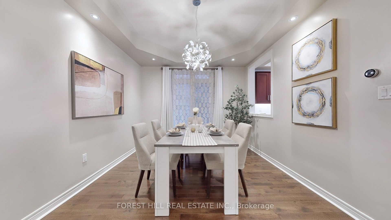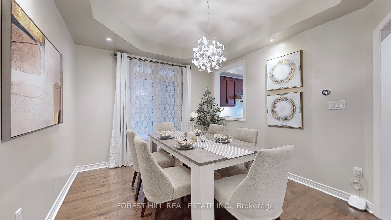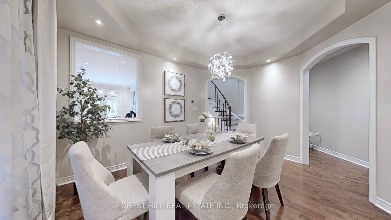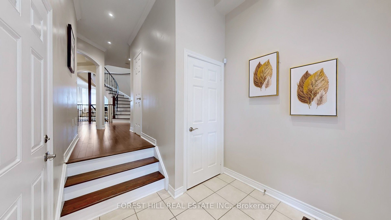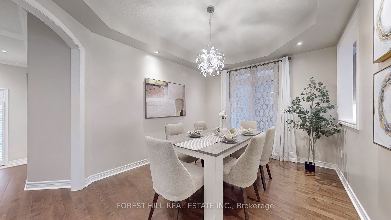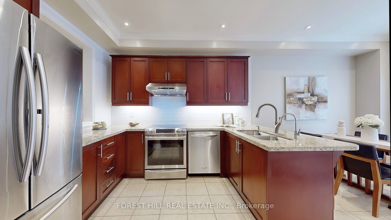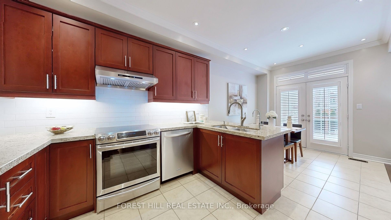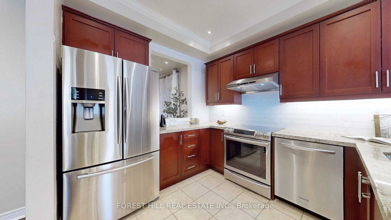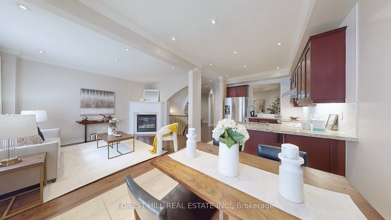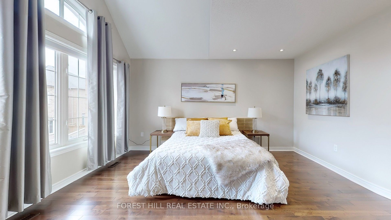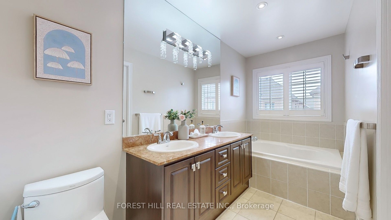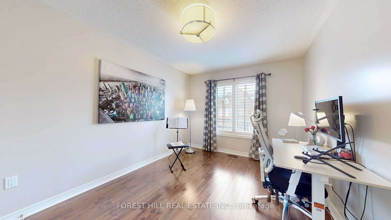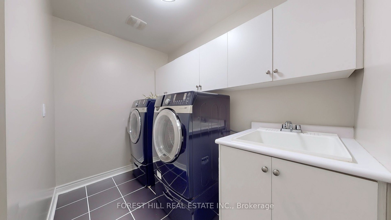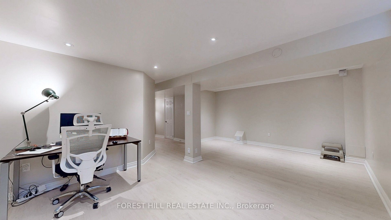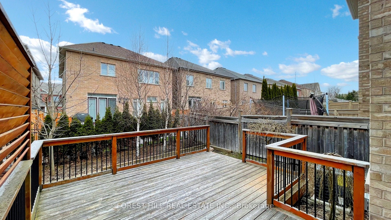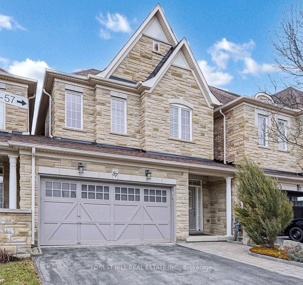
$1,399,000
Est. Payment
$5,343/mo*
*Based on 20% down, 4% interest, 30-year term
Listed by FOREST HILL REAL ESTATE INC.
Att/Row/Townhouse•MLS #N12085960•New
Price comparison with similar homes in Richmond Hill
Compared to 30 similar homes
10.1% Higher↑
Market Avg. of (30 similar homes)
$1,270,152
Note * Price comparison is based on the similar properties listed in the area and may not be accurate. Consult licences real estate agent for accurate comparison
Room Details
| Room | Features | Level |
|---|---|---|
Dining Room 4.18 × 3.3 m | Hardwood FloorCrown MouldingPot Lights | Ground |
Kitchen 3.29 × 2.76 m | Modern KitchenStainless Steel ApplCeramic Backsplash | Ground |
Primary Bedroom 5.89 × 4.65 m | Hardwood Floor5 Pc EnsuiteWalk-In Closet(s) | Second |
Bedroom 2 4.51 × 3.35 m | Hardwood FloorCalifornia ShuttersDouble Closet | Second |
Bedroom 3 3.89 × 2.99 m | Hardwood FloorCalifornia ShuttersB/I Closet | Second |
Client Remarks
Rarely Offered Stunning Freehold Townhome Nestled In The Highly Sought-After & Quiet Fountainbleu Estates Neighbourhood In Richmond Hill * Linked By Garage Only, Feels Like A Detached House * Over 2700 Sqft Of Living Space * Stone Veneer Exterior Front * This Elegant & Spacious Family-Sized Home Offering Both Stylish & Functionality: Formal Dining Room, Open Concept Family Room, Eat-in Modern Kitchen, 3 Spacial Bedrooms, Professional Finished Basement & Fully Fenced Backyard * 9 Ft Ceilings on Main * Hardwood Flooring & Pot lights Throughout Main & 2nd Floor * Granite Countertops, Upgraded Backsplash & Stainless Steel Appliances (Fridge, Stove, Range Hood, B/I Dishwasher) In Modern Kitchen * Gas Fireplace * Skylight & Large Window Bringing In Abundant Natural Light * Breakfast Area with Sliding Door Walk Out to Large Wood Deck * Open Spiral Staircase Across All 3 Levels * Primary Bedroom Features Cathedral Ceiling, a Spacious 5-Piece Ensuite with Glass Shower, Dual Sinks, Granite Countertop, and Large Walk In Closet * 2nd Floor Laundry Adds Functionality and Convenience * Professionally Finished Basement Includes Large Recreation Room, Gas Fireplace, Office, and 3-Piece Full Bathroom & Lots Of Storage * Double Car Garage Can Be Direct Accessed From Home & Fully Fenced Backyard (Separate Door At Back) * No Sidewalk 2 Driveway Parking Spaces * Ample Visitor Parking Space Just Few Steps Away * Walk to Ponds & Trails * Minutes to Bloomington GO Station & Other Amenities * Easy Access to Highways * Top Ranking Richmond Green SS, Alexander Mackenzie HS(Art) & Dr. G.W. Williams SS(IB) * Exquisite Craftsmanship and Attention to Detail, MUST SEE!!
About This Property
280 Paradelle Drive, Richmond Hill, L4E 0E1
Home Overview
Basic Information
Walk around the neighborhood
280 Paradelle Drive, Richmond Hill, L4E 0E1
Shally Shi
Sales Representative, Dolphin Realty Inc
English, Mandarin
Residential ResaleProperty ManagementPre Construction
Mortgage Information
Estimated Payment
$0 Principal and Interest
 Walk Score for 280 Paradelle Drive
Walk Score for 280 Paradelle Drive

Book a Showing
Tour this home with Shally
Frequently Asked Questions
Can't find what you're looking for? Contact our support team for more information.
See the Latest Listings by Cities
1500+ home for sale in Ontario

Looking for Your Perfect Home?
Let us help you find the perfect home that matches your lifestyle
