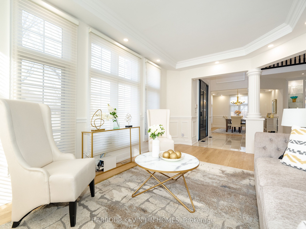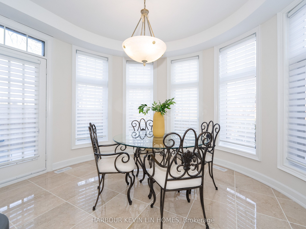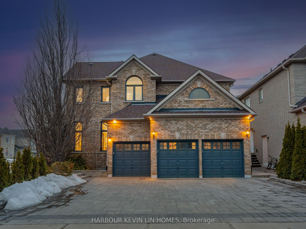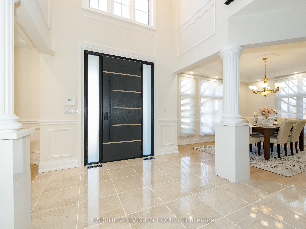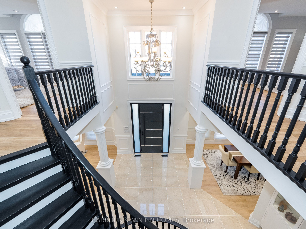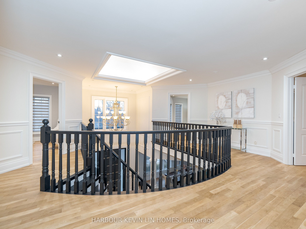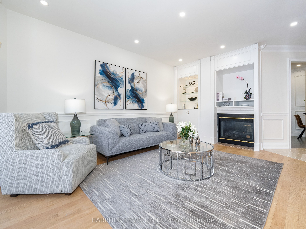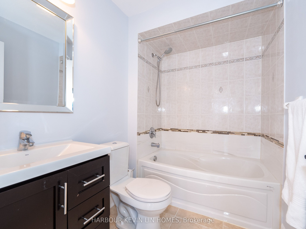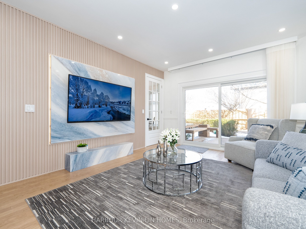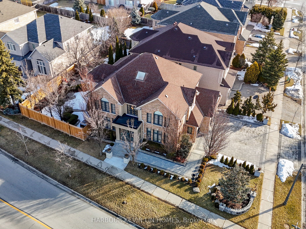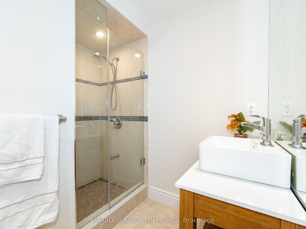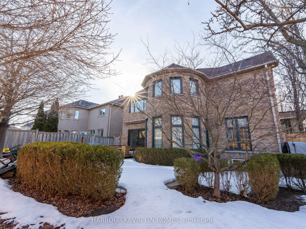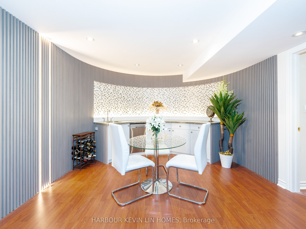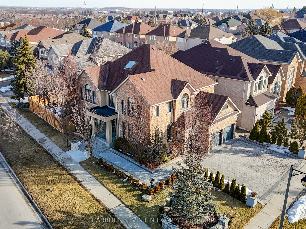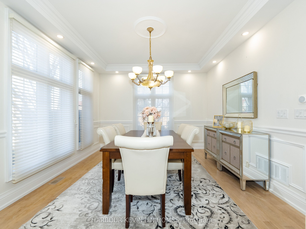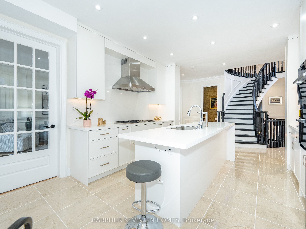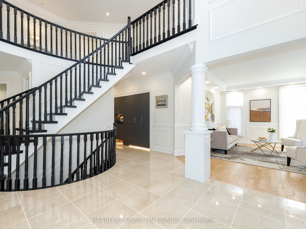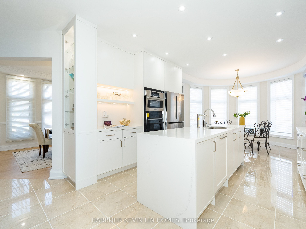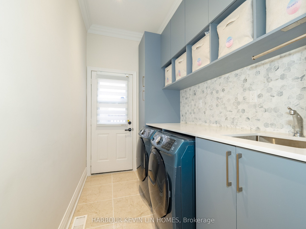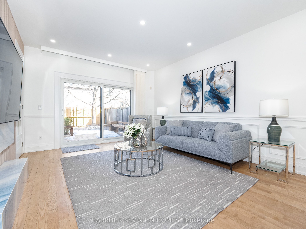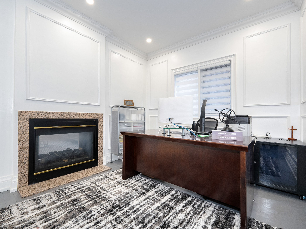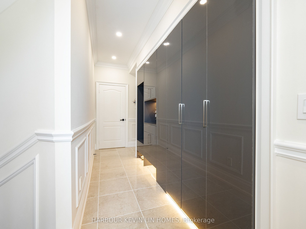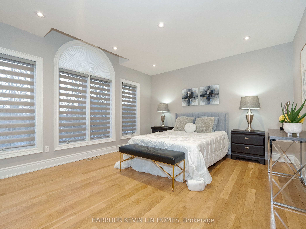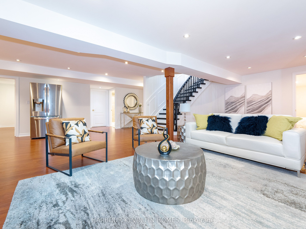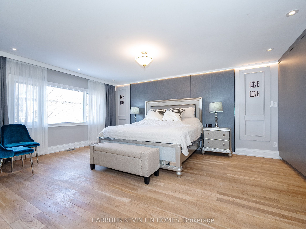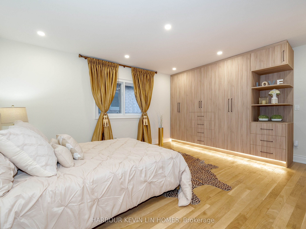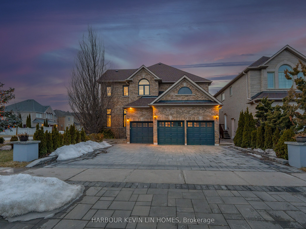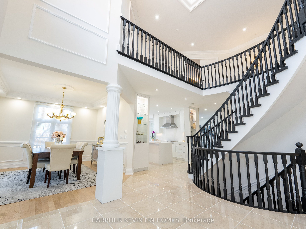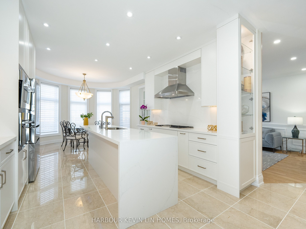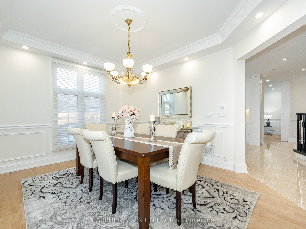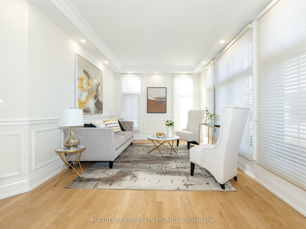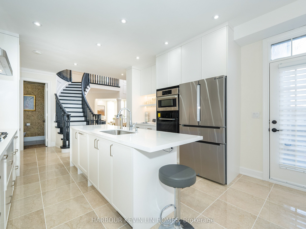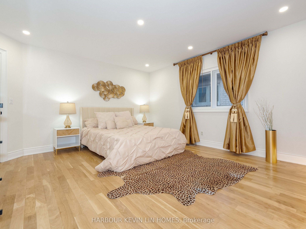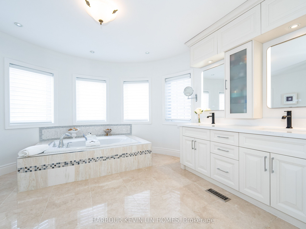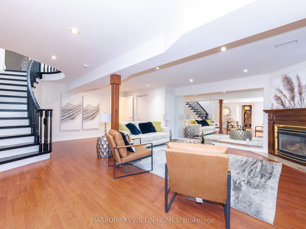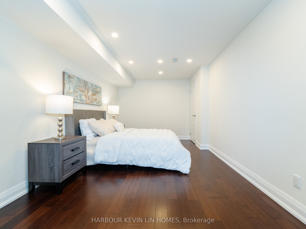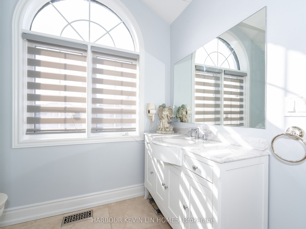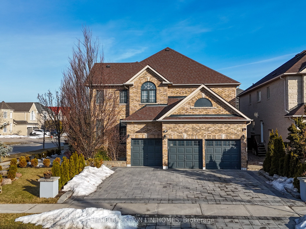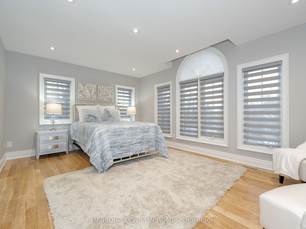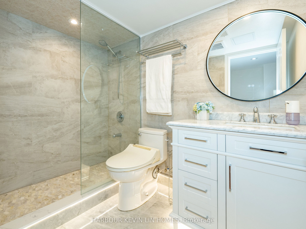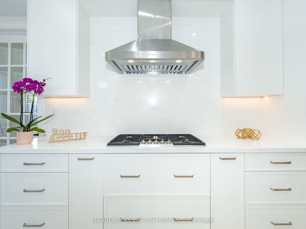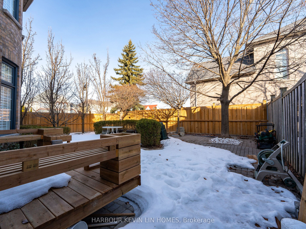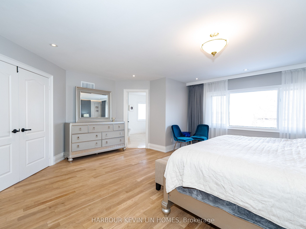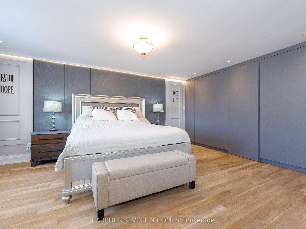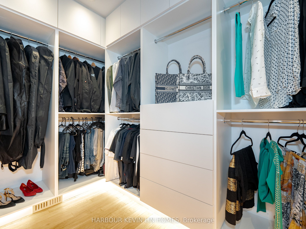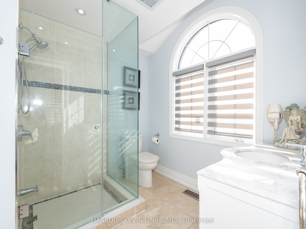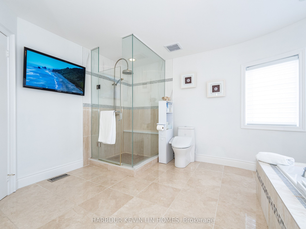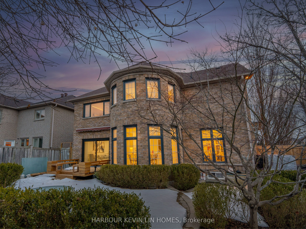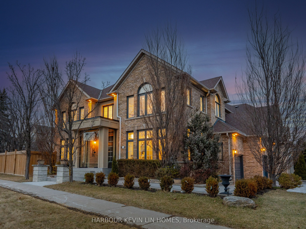
$3,888,888
Est. Payment
$14,853/mo*
*Based on 20% down, 4% interest, 30-year term
Listed by HARBOUR KEVIN LIN HOMES
Detached•MLS #N12021967•Price Change
Price comparison with similar homes in Richmond Hill
Compared to 19 similar homes
22.0% Higher↑
Market Avg. of (19 similar homes)
$3,187,765
Note * Price comparison is based on the similar properties listed in the area and may not be accurate. Consult licences real estate agent for accurate comparison
Room Details
| Room | Features | Level |
|---|---|---|
Living Room 4.72 × 3.95 m | Hardwood FloorGas FireplaceW/O To Yard | Main |
Dining Room 4.55 × 3.65 m | Hardwood FloorPot LightsWainscoting | Main |
Kitchen 4 × 3.18 m | Marble FloorB/I AppliancesOpen Concept | Main |
Primary Bedroom 5.61 × 5.54 m | Hardwood FloorWalk-In Closet(s)5 Pc Ensuite | Second |
Bedroom 2 5.11 × 3.63 m | Hardwood FloorWalk-In Closet(s)3 Pc Ensuite | Second |
Bedroom 3 4.88 × 4.13 m | Hardwood FloorB/I Closet3 Pc Ensuite | Second |
Client Remarks
"We Love Bayview Hill" TM This Meticulously Upgraded European-Italian Style Estate, Built By Cachet Homes, Is Nestled In Prestigious Bayview Hill With Over 5,000 Sq Ft Of Total Luxurious Living Space. 4+2 Bedrooms and 6 Washrooms (All 4 Bedrooms Have Their Own Ensuite Washrooms). Renovated With Modern Design And Over $500,000 In Upgrades (Including $150,000 On Landscaping), The Brand-New Gourmet Kitchen Boasts Quartz Countertops, Premium Bosch, Fotile, And Italian-Made Fulgor Appliances, Including A Built-In Steam Oven, Gas Stove, And Hot Water Dispenser. The Primary Bedroom Offers An Invisible Door To A Spacious Walk-In Closet For Seamless Sophistication. All Bathrooms Feature Quartz Countertops, Marble Floors, And LED Mirrors. Main And Second Levels Showcase New Hardwood Floors. The Family Room And Basement Include Built-In Fireplaces, A Striking Marble TV Wall, And Automated Vertical Sheers. Smart Home Features Include A Ring Doorbell, Smart Thermostat, Automated Curtains, And Integrated LED Lighting. Additional Upgrades: 2022 High-Efficiency Furnace, Navien Tankless Water Heater, And A Redesigned Laundry Room With Custom Storage. Professional Landscaping Enhances The Garden, Driveway, And Covered Deck. Walking Distance To Bayview SS, Minutes To Elementary School, Shopping, And Parks.
About This Property
249 Boake Trail, Richmond Hill, L4B 4B4
Home Overview
Basic Information
Walk around the neighborhood
249 Boake Trail, Richmond Hill, L4B 4B4
Shally Shi
Sales Representative, Dolphin Realty Inc
English, Mandarin
Residential ResaleProperty ManagementPre Construction
Mortgage Information
Estimated Payment
$0 Principal and Interest
 Walk Score for 249 Boake Trail
Walk Score for 249 Boake Trail

Book a Showing
Tour this home with Shally
Frequently Asked Questions
Can't find what you're looking for? Contact our support team for more information.
See the Latest Listings by Cities
1500+ home for sale in Ontario

Looking for Your Perfect Home?
Let us help you find the perfect home that matches your lifestyle
