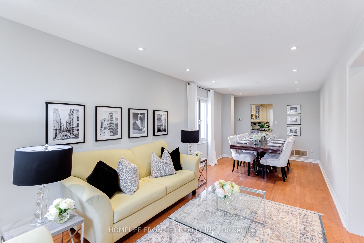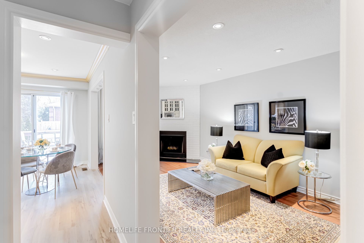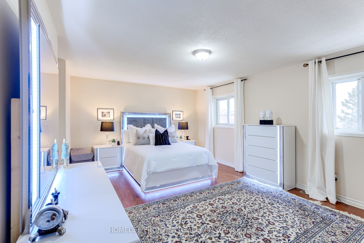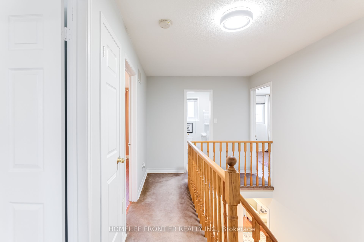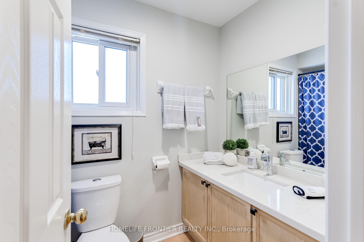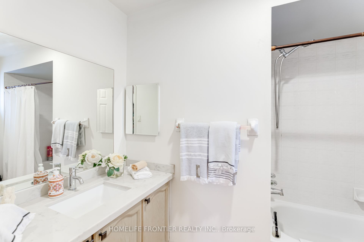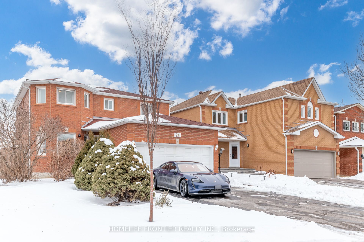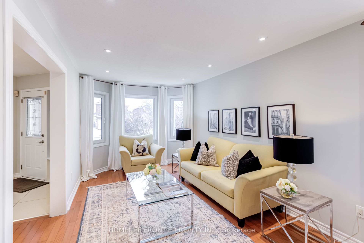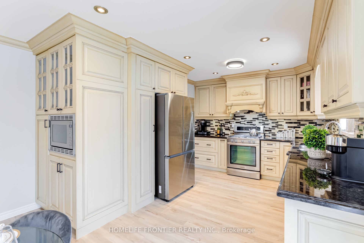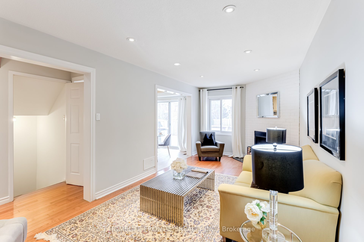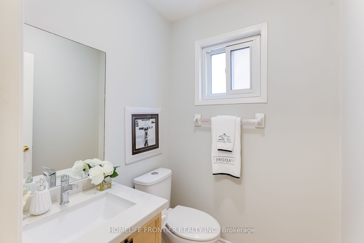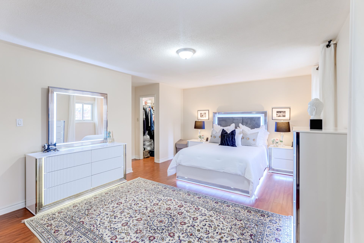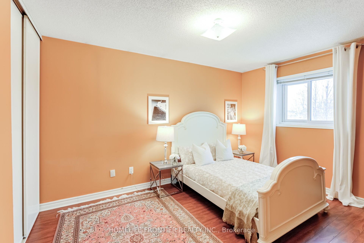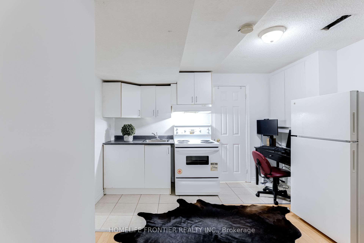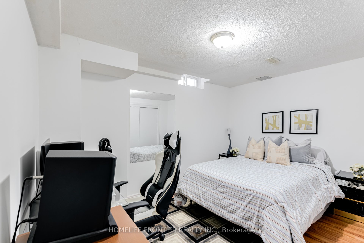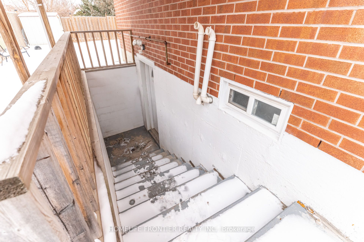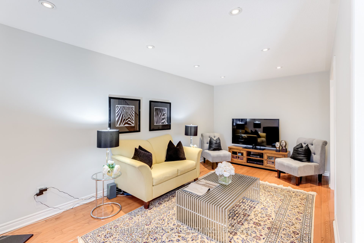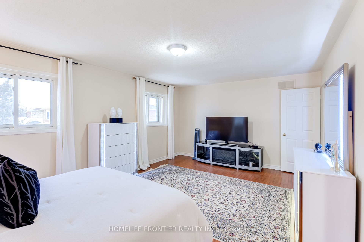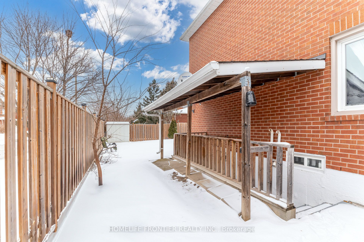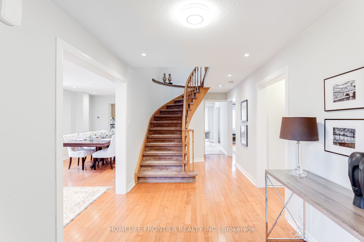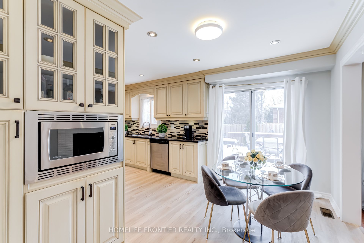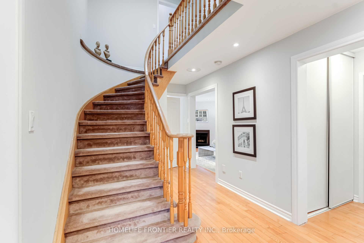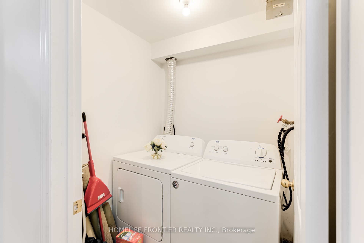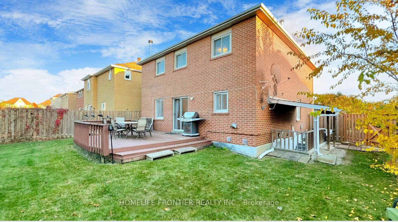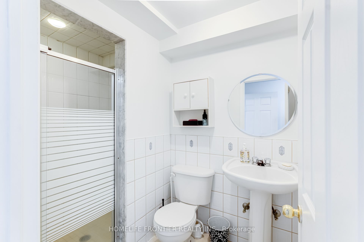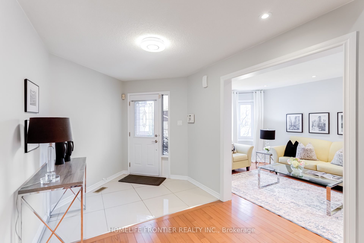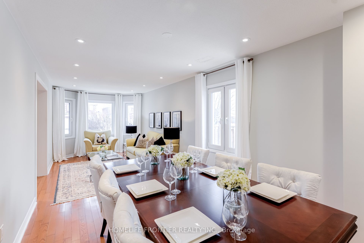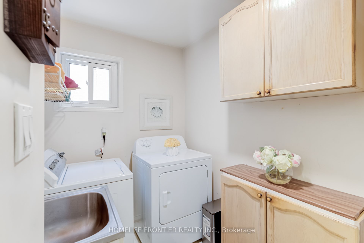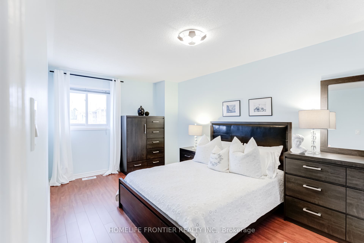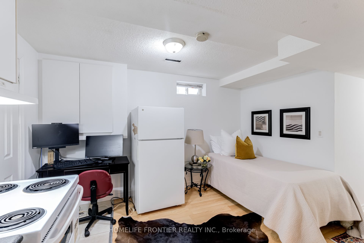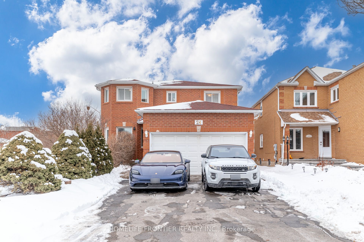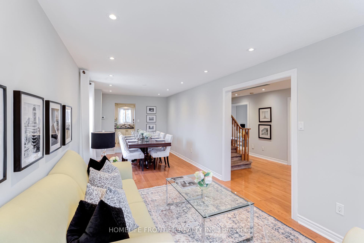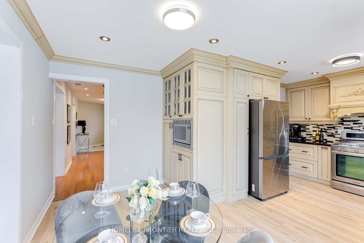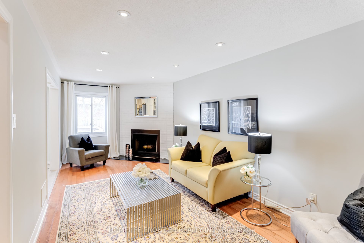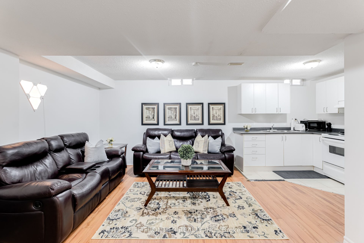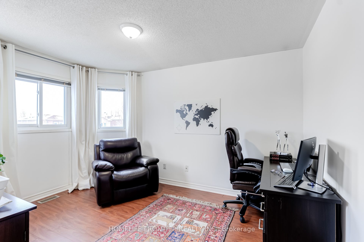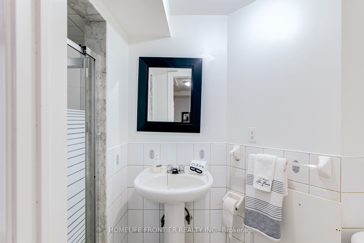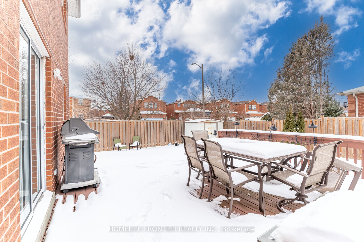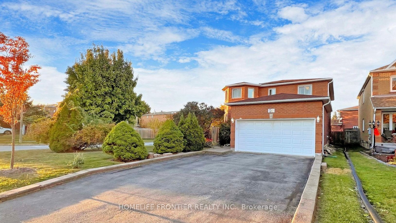
$1,598,888
Est. Payment
$6,107/mo*
*Based on 20% down, 4% interest, 30-year term
Listed by HOMELIFE FRONTIER REALTY INC.
Detached•MLS #N11950504•Price Change
Price comparison with similar homes in Richmond Hill
Compared to 32 similar homes
-26.2% Lower↓
Market Avg. of (32 similar homes)
$2,167,406
Note * Price comparison is based on the similar properties listed in the area and may not be accurate. Consult licences real estate agent for accurate comparison
Room Details
| Room | Features | Level |
|---|---|---|
Dining Room 3.05 × 8.08 m | Hardwood FloorPot LightsCombined w/Living | Main |
Kitchen 5.55 × 3.9 m | Eat-in KitchenGranite CountersW/O To Deck | Main |
Primary Bedroom 5.98 × 3.75 m | Laminate4 Pc EnsuiteWalk-In Closet(s) | Second |
Bedroom 2 5.15 × 3.05 m | LaminateOverlooks BackyardCloset | Second |
Bedroom 3 4.05 × 3.05 m | LaminatePicture WindowCloset | Second |
Bedroom 4 4.1 × 3.05 m | LaminatePicture WindowCloset | Second |
Client Remarks
Nestled in the highly sought-after Yonge & Elgin Mills neighborhood with top-ranking schools, this stunning detached home offers approximately 2,300 sq. ft. of luxury living space above ground. Enjoy the ultimate convenience of being just steps from public transit, theaters, restaurants, grocery stores, and all essential amenities.The modern family kitchen (2014) boasts granite countertops, a ceramic backsplash, stainless steel built-in appliances, and a cozy breakfast area with a walkout to a spacious deck, perfect for morning coffee or entertaining. Elegant pot lights and hardwood floors flow throughout the main floor, while updated windows(9 yrs), roof (5 yrs), furnace & A/C (7 yrs) and a backyard fence provide peace of mind. The spacious double garage offers direct access from the main floor, complemented by the convenience of a main-floor laundry room.The inviting family room overlooks the backyard and seamlessly connects to the eat-in kitchen, featuring a charming fireplace, an ideal space for gatherings.A separate side entrance leads to a fully finished basement with two self-contained units, each equipped with its own kitchen and bathroom, sharing a separate laundry. This versatile space is perfect for multigenerational living, potential rental income, or a private nanny suite.A perfect blend of comfort, convenience, and investment potential, this home is a must-see!
About This Property
24 Justus Drive, Richmond Hill, L4C 9Z8
Home Overview
Basic Information
Walk around the neighborhood
24 Justus Drive, Richmond Hill, L4C 9Z8
Shally Shi
Sales Representative, Dolphin Realty Inc
English, Mandarin
Residential ResaleProperty ManagementPre Construction
Mortgage Information
Estimated Payment
$0 Principal and Interest
 Walk Score for 24 Justus Drive
Walk Score for 24 Justus Drive

Book a Showing
Tour this home with Shally
Frequently Asked Questions
Can't find what you're looking for? Contact our support team for more information.
See the Latest Listings by Cities
1500+ home for sale in Ontario

Looking for Your Perfect Home?
Let us help you find the perfect home that matches your lifestyle
