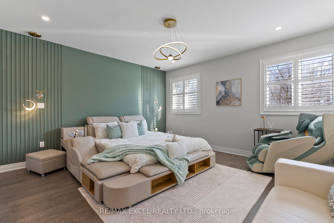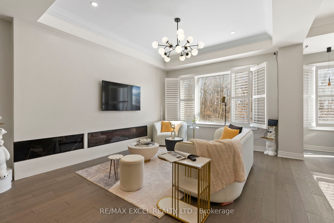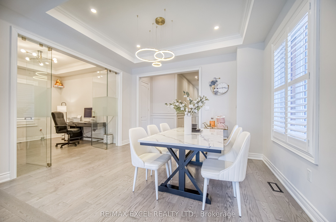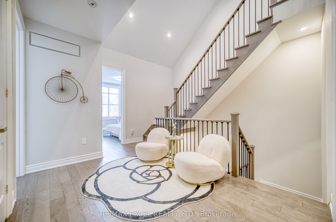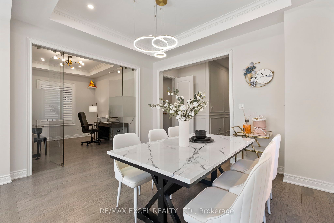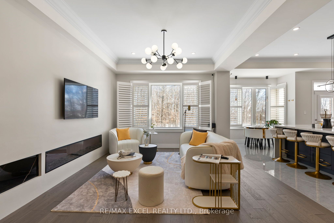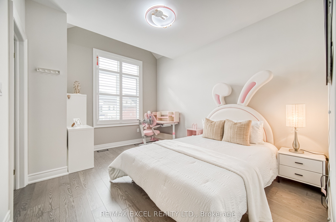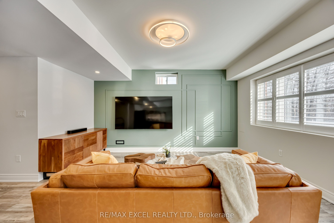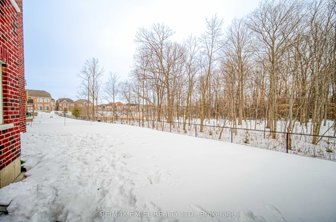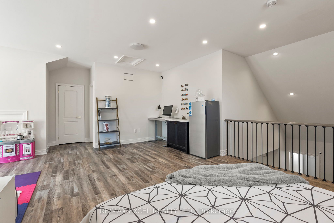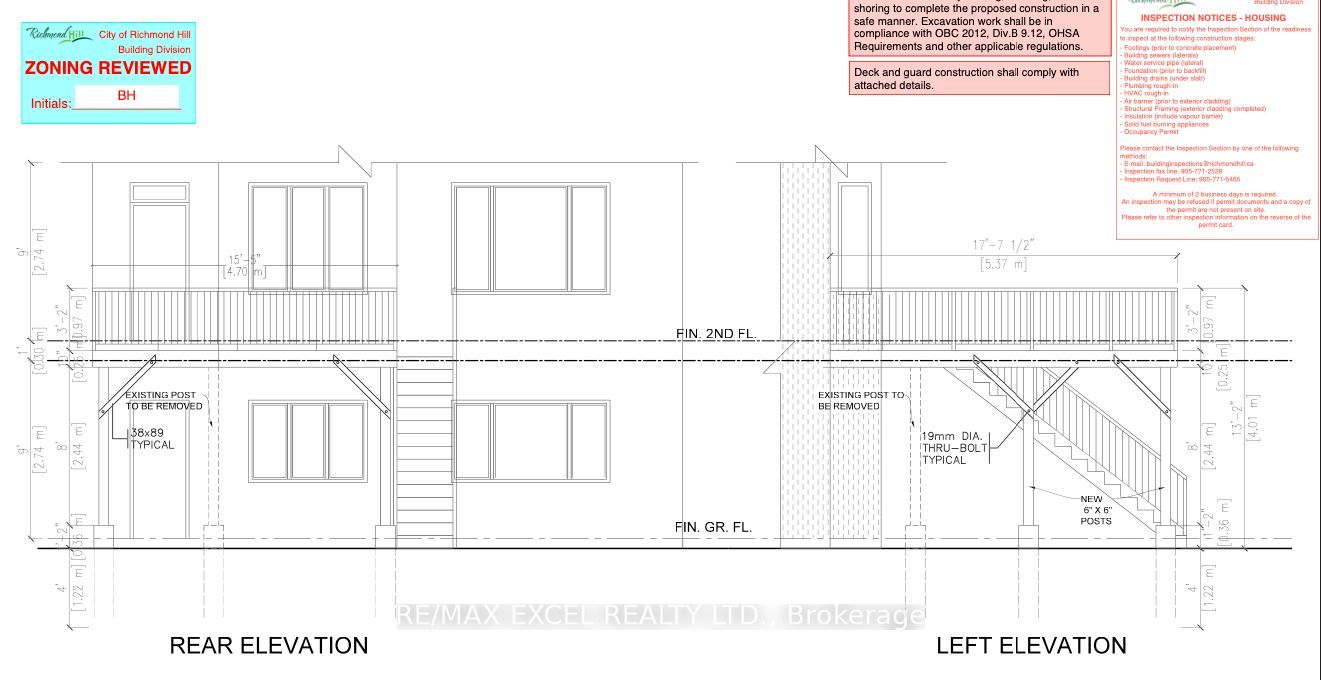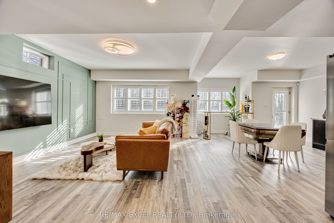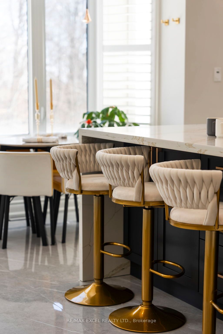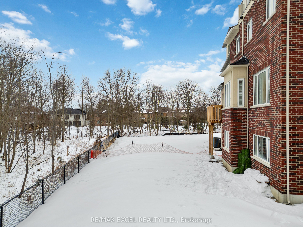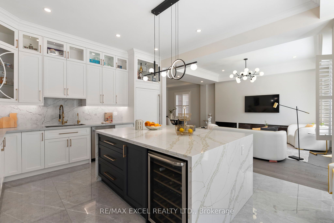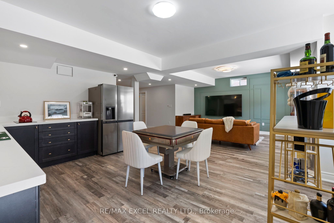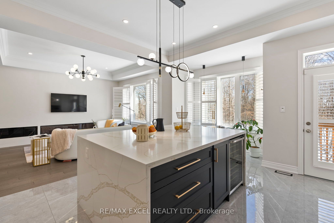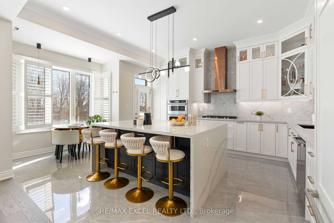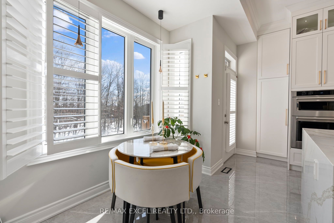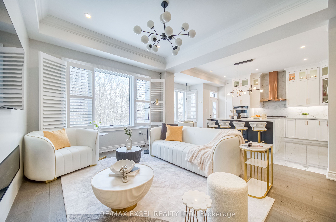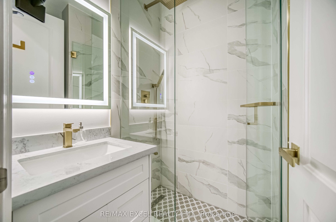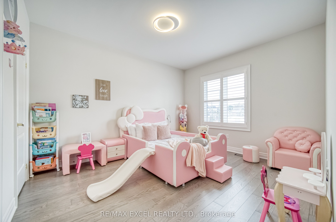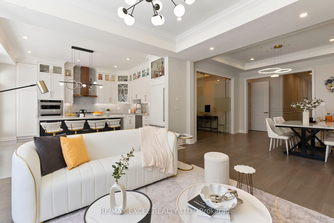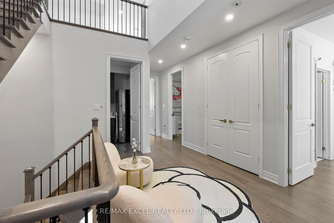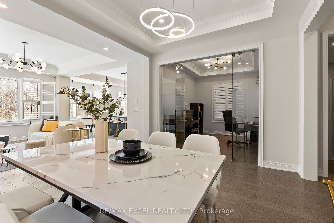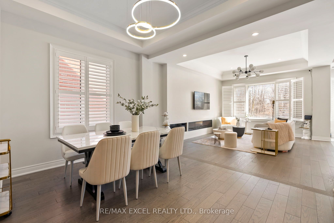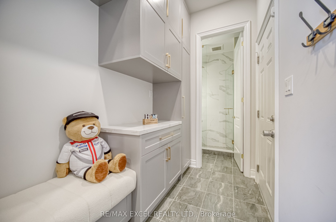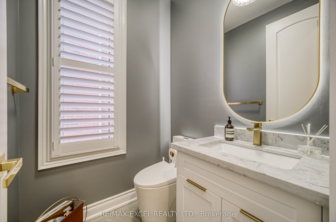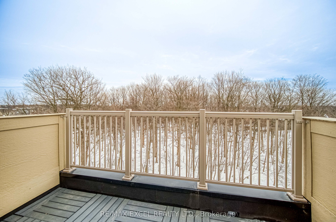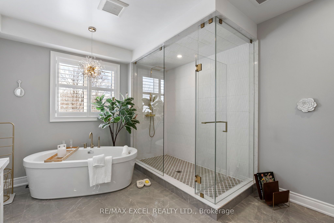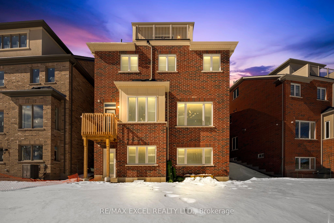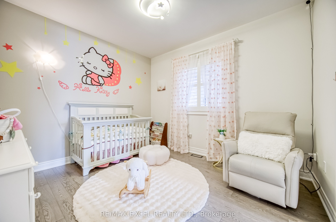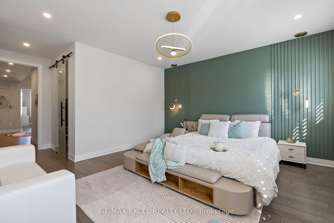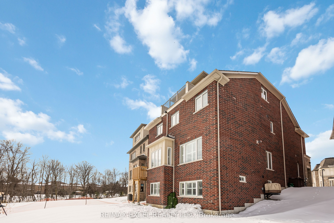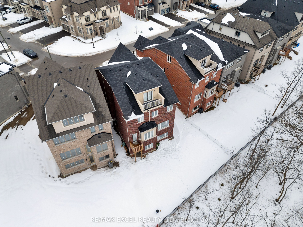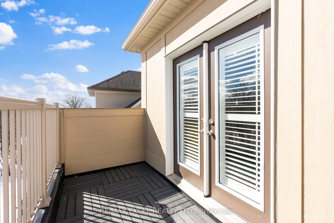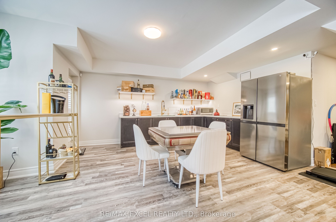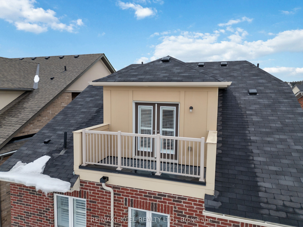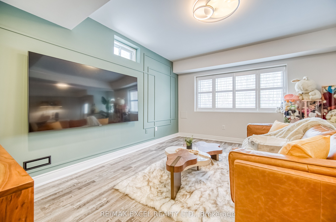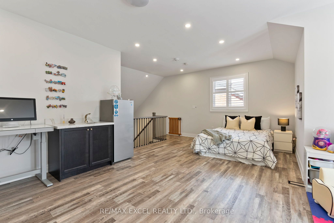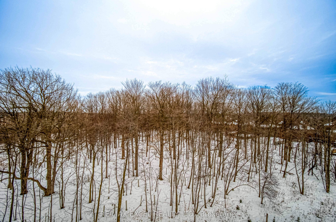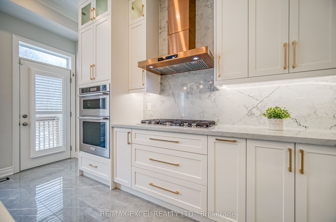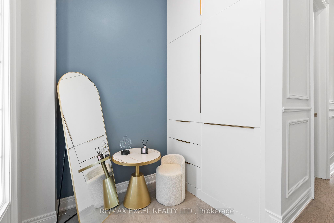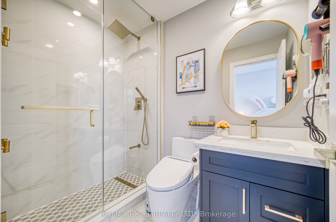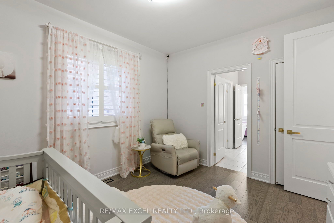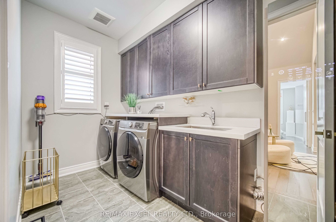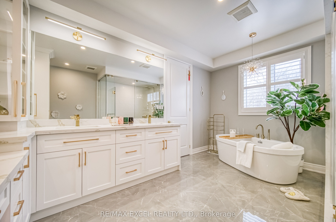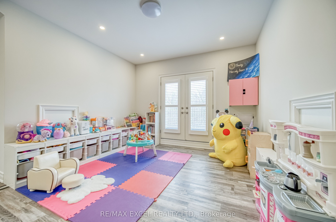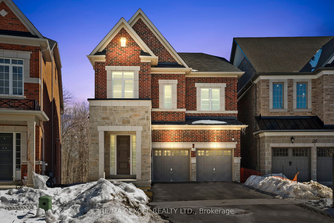
$3,438,800
Est. Payment
$13,134/mo*
*Based on 20% down, 4% interest, 30-year term
Listed by RE/MAX EXCEL REALTY LTD.
Detached•MLS #N12000457•Price Change
Price comparison with similar homes in Richmond Hill
Compared to 7 similar homes
-15.3% Lower↓
Market Avg. of (7 similar homes)
$4,059,571
Note * Price comparison is based on the similar properties listed in the area and may not be accurate. Consult licences real estate agent for accurate comparison
Room Details
| Room | Features | Level |
|---|---|---|
Dining Room 3.17 × 4.09 m | Coffered Ceiling(s)Large WindowHardwood Floor | Main |
Kitchen 3.86 × 4.19 m | Centre IslandB/I AppliancesTile Floor | Main |
Primary Bedroom 4.71 × 4.84 m | 6 Pc EnsuiteWalk-In Closet(s)Hardwood Floor | Second |
Bedroom 2 3.59 × 3.21 m | 5 Pc BathClosetHardwood Floor | Second |
Bedroom 3 4.25 × 3.95 m | 5 Pc BathClosetHardwood Floor | Second |
Bedroom 4 4.14 × 3.38 m | 4 Pc EnsuiteWalk-In Closet(s)Hardwood Floor | Second |
Client Remarks
Nestled in the prestigious David Dunlap Observatory neighbourhood, this modern, luxury home that widens to 65 ft wide, offers approx 4800 sqft of living space. With 4+1 bedrooms, 7 bathrooms, and an unbeatable ravine lot with unparalleled privacy and stunning forest views, often with deer sightings! This rare pie-shaped lot, which widens to 65 feet at the back, stands out compared to narrow middle lots. It provides ample space for outdoor activities. Inside, you'll find 10 ft ceilings on the first and second floors, 9 ft ceilings in the basement and third floor, and 8 ft doors throughout. Thoughtfully designed with pot lights, designer lighting, and sleek modern vents, this home exudes elegance. The upgraded chef's kitchen features two-tone cabinetry, quartz countertops, a matching backsplash, a gas stove, and a walk-out deck with city-approved plans for an extension. The living room boasts a custom TV wall with an electric fireplace, while the enclosed main-floor office offers a private workspace. Upstairs, all bedrooms include custom closets, with the primary suite featuring a statement feature wall, elegant lighting, and a lavish 6-piece ensuite. A second-floor laundry room adds convenience. The finished walk-out basement offers direct backyard access, a full kitchen, large windows, a bathroom, and space for an additional bedroom, ideal for multi-generational living or rental potential. A second laundry set completes this level. Zoned for top-ranked schools, including Bayview Secondary IB program and St. Theresas gifted program, this home combines luxury, space, and an unbeatable location. A rare find, dont miss this incredible opportunity!
About This Property
23 Milky Way Drive, Richmond Hill, L4C 4M9
Home Overview
Basic Information
Walk around the neighborhood
23 Milky Way Drive, Richmond Hill, L4C 4M9
Shally Shi
Sales Representative, Dolphin Realty Inc
English, Mandarin
Residential ResaleProperty ManagementPre Construction
Mortgage Information
Estimated Payment
$0 Principal and Interest
 Walk Score for 23 Milky Way Drive
Walk Score for 23 Milky Way Drive

Book a Showing
Tour this home with Shally
Frequently Asked Questions
Can't find what you're looking for? Contact our support team for more information.
See the Latest Listings by Cities
1500+ home for sale in Ontario

Looking for Your Perfect Home?
Let us help you find the perfect home that matches your lifestyle
