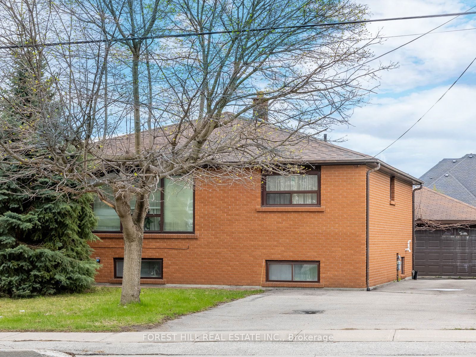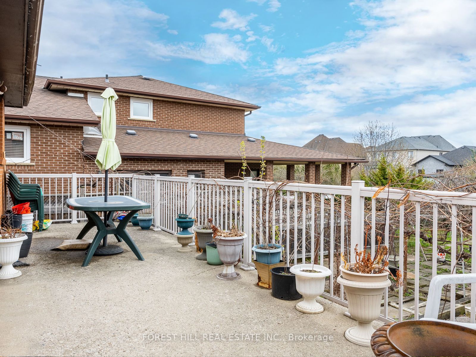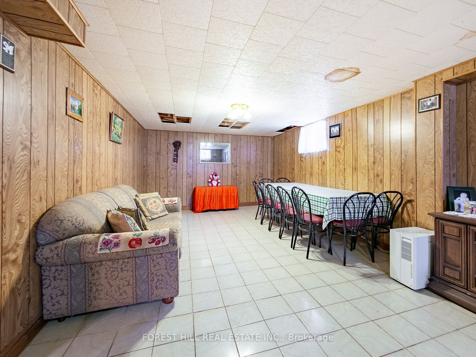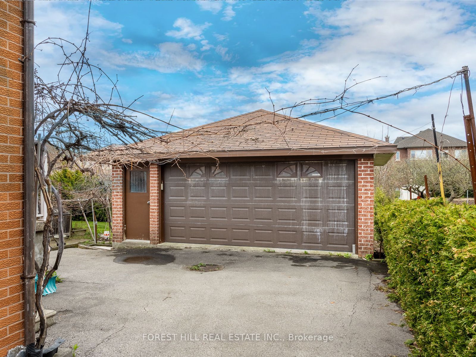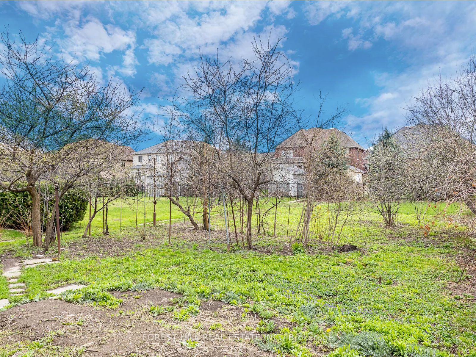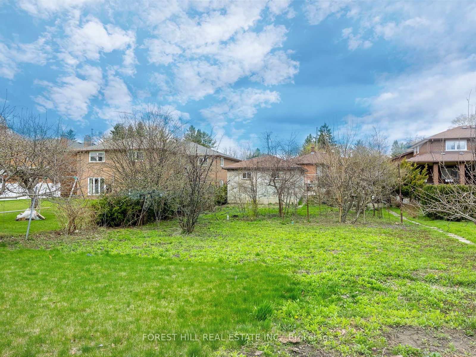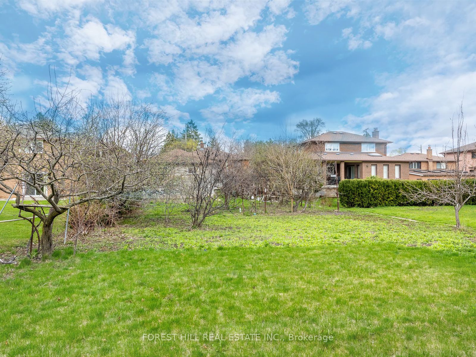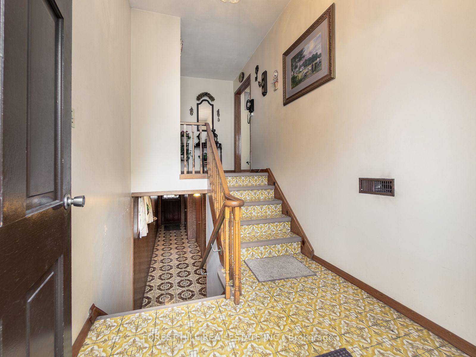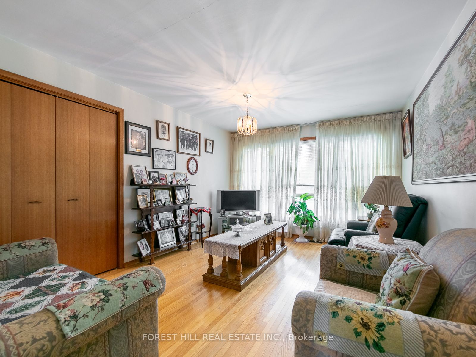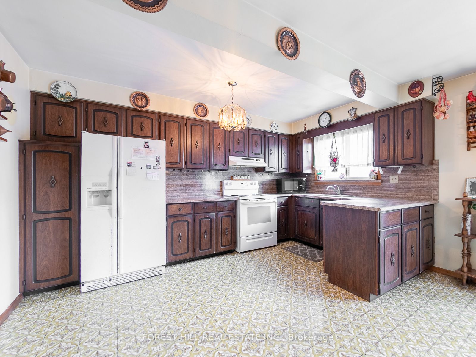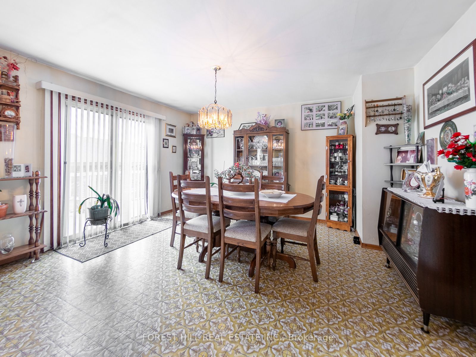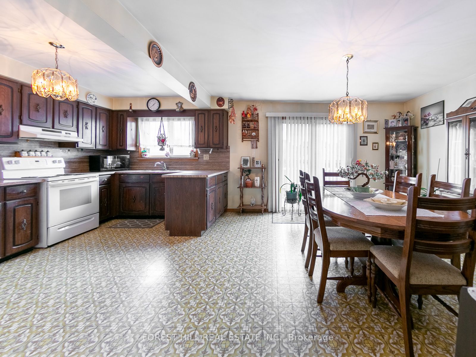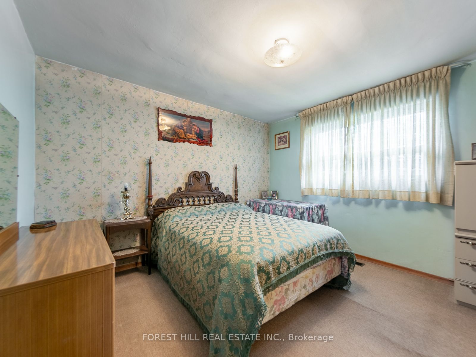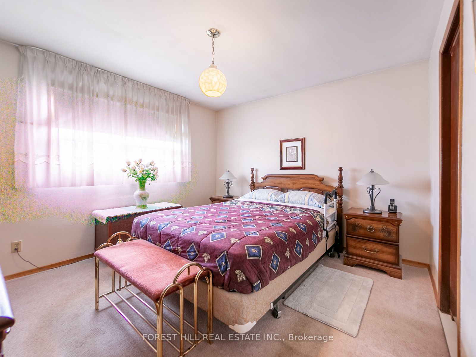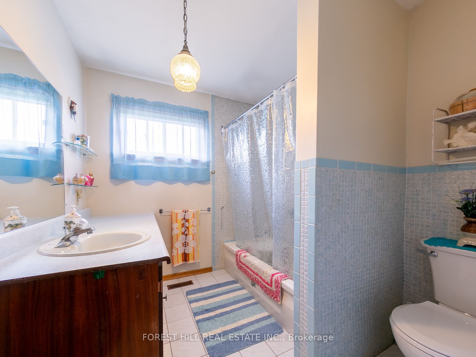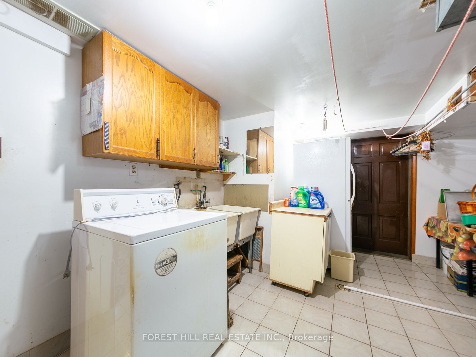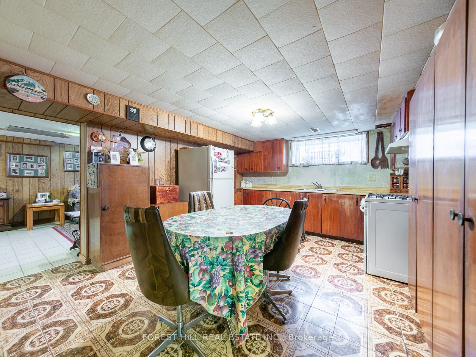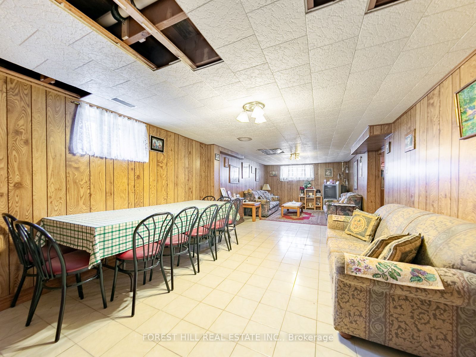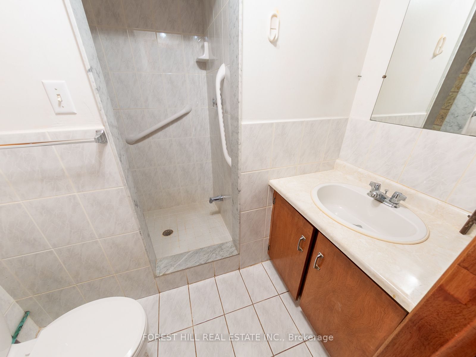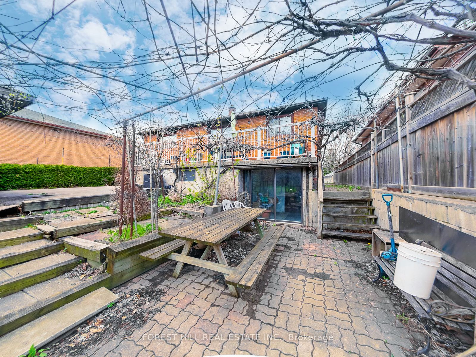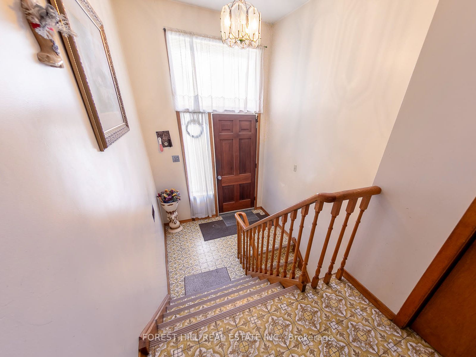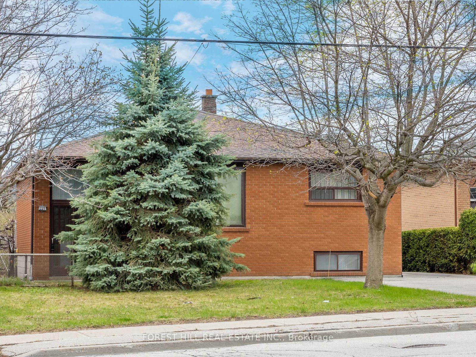
$1,299,900
Est. Payment
$4,965/mo*
*Based on 20% down, 4% interest, 30-year term
Listed by FOREST HILL REAL ESTATE INC.
Detached•MLS #N12144606•New
Price comparison with similar homes in Richmond Hill
Compared to 4 similar homes
7.9% Higher↑
Market Avg. of (4 similar homes)
$1,204,225
Note * Price comparison is based on the similar properties listed in the area and may not be accurate. Consult licences real estate agent for accurate comparison
Room Details
| Room | Features | Level |
|---|---|---|
Kitchen 4.27 × 2.64 m | Eat-in KitchenOverlooks DiningDouble Sink | Main |
Dining Room 4.37 × 3.81 m | W/O To BalconyOverlooks Backyard | Main |
Living Room 4.37 × 3.4 m | Hardwood FloorDouble ClosetLarge Window | Main |
Primary Bedroom 3.43 × 3.51 m | Double ClosetBroadloomWindow | Main |
Bedroom 2 3.53 × 3.51 m | ClosetBroadloomWindow | Main |
Kitchen 4.98 × 3.56 m | Tile FloorDouble SinkAbove Grade Window | Lower |
Client Remarks
This raised bungalow, set on an impressive 50 x 226 ft lot in the desirable Mill Pond neighborhood of Richmond Hill, offers an incredible opportunity to live in as-is, renovate or rebuild your dream home! The spacious lot provides unmatched potential for outdoor living, expansion and/or landscaping. Mill Pond is known for its family-friendly atmosphere, beautiful parks, and proximity to excellent amenities, including the scenic Mill Pond Park. The area is also served by highly-rated schools, including St. Theresa of Lisieux Catholic High School (AP Program) and Alexander Mackenzie HS (IB Program), ensuring great educational opportunities for families. Inside, the home features a grand entrance with 11-foot ceilings, two bedrooms, and a 4-piece bathroom on the main floor. The eat-in kitchen overlooks the dining room, which leads to a balcony overlooking the south-facing backyard. Hardwood floors in the living room add warmth, while the finished basement includes a large rec room, a second kitchen, a 3-piece bathroom, and a spacious laundry room with cold storage. Outside offers a 2-car detached garage and additional parking for 6 vehicles.
About This Property
221 Elgin Mills Road, Richmond Hill, L4C 4M1
Home Overview
Basic Information
Walk around the neighborhood
221 Elgin Mills Road, Richmond Hill, L4C 4M1
Shally Shi
Sales Representative, Dolphin Realty Inc
English, Mandarin
Residential ResaleProperty ManagementPre Construction
Mortgage Information
Estimated Payment
$0 Principal and Interest
 Walk Score for 221 Elgin Mills Road
Walk Score for 221 Elgin Mills Road

Book a Showing
Tour this home with Shally
Frequently Asked Questions
Can't find what you're looking for? Contact our support team for more information.
See the Latest Listings by Cities
1500+ home for sale in Ontario

Looking for Your Perfect Home?
Let us help you find the perfect home that matches your lifestyle
