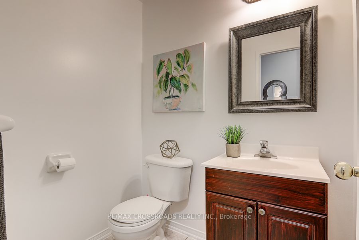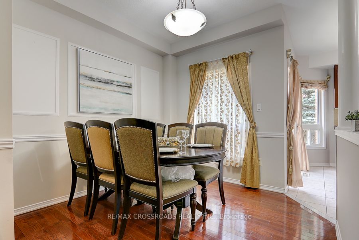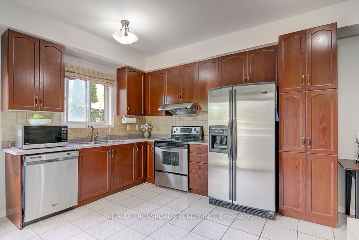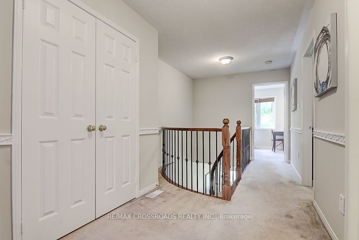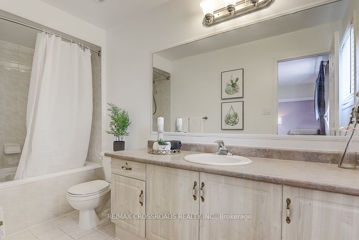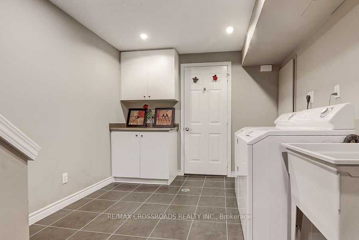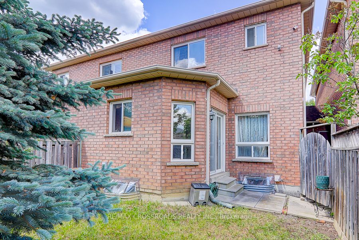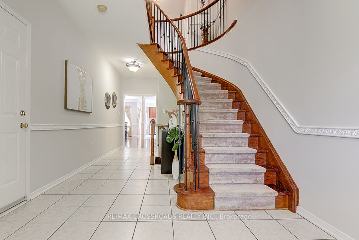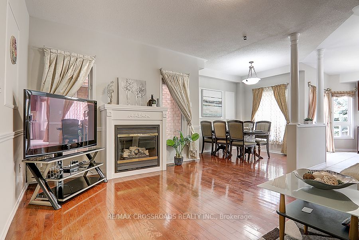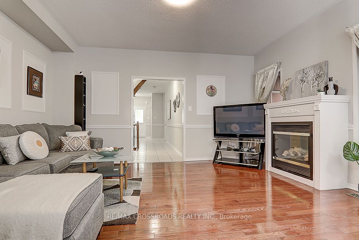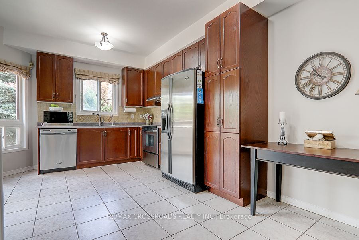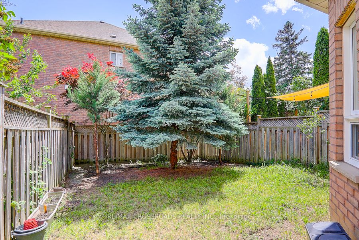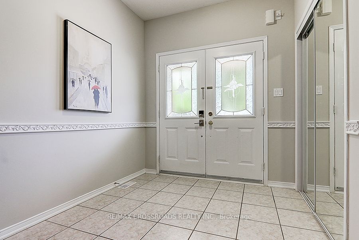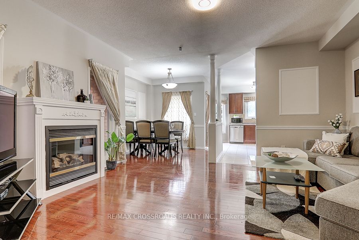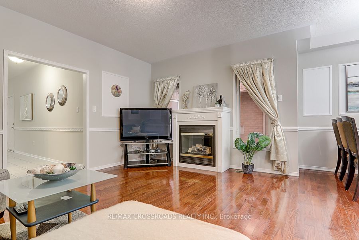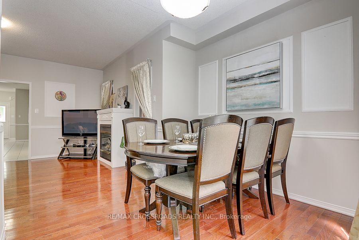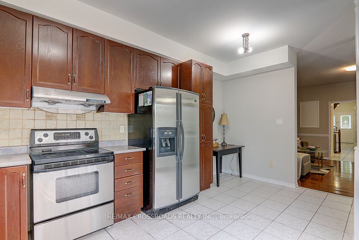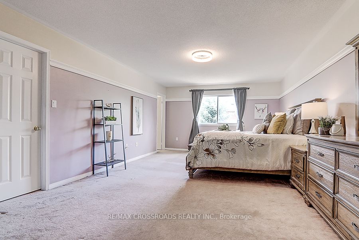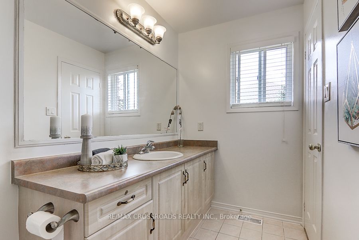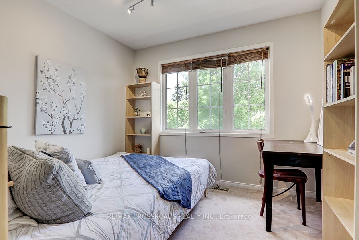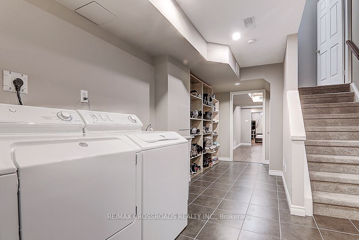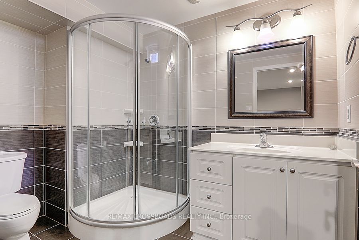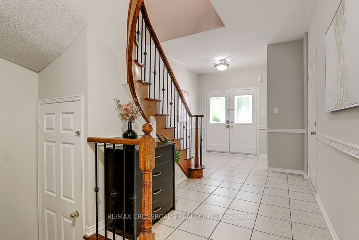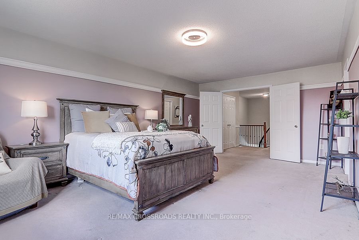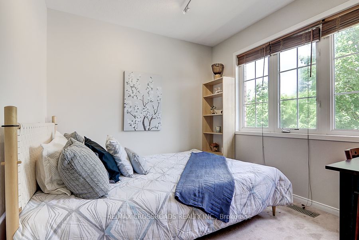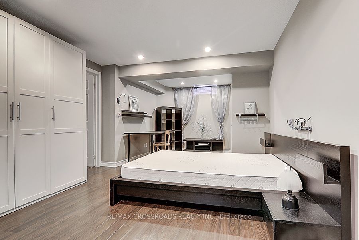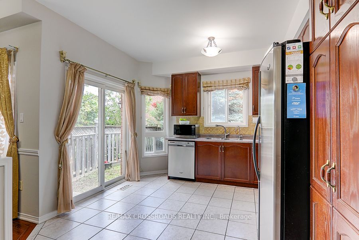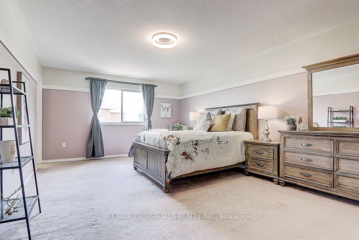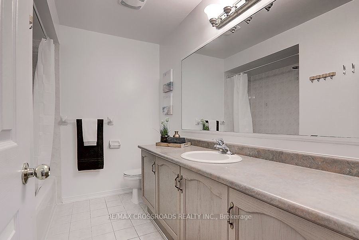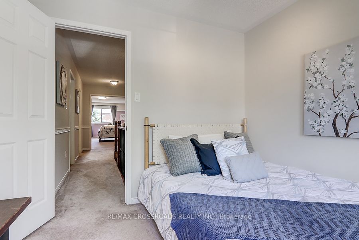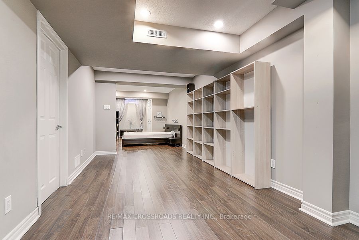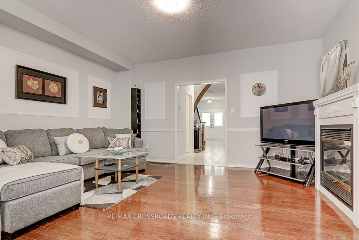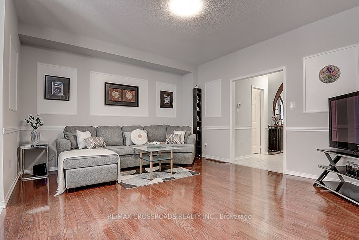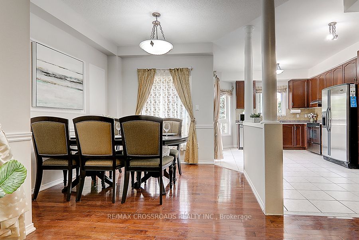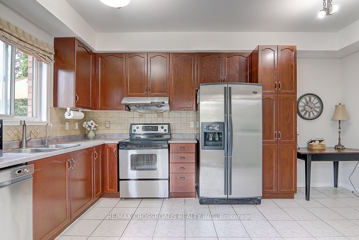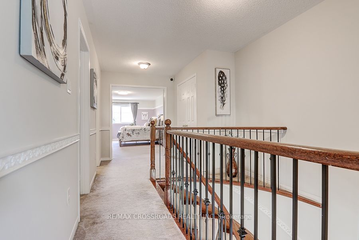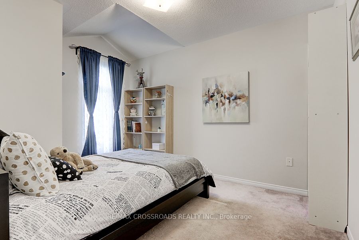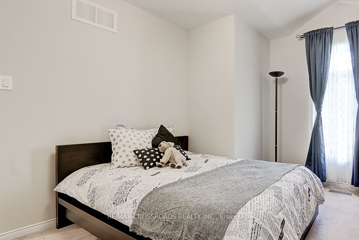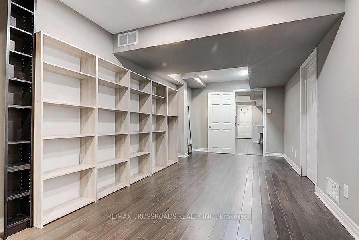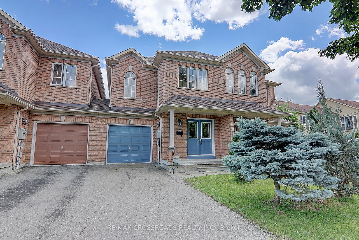
$3,400 /mo
Listed by RE/MAX CROSSROADS REALTY INC.
Att/Row/Townhouse•MLS #N12056664•New
Room Details
| Room | Features | Level |
|---|---|---|
Living Room 5.85 × 4.21 m | Hardwood FloorCombined w/DiningOpen Concept | Main |
Dining Room 2.93 × 2.8 m | Hardwood FloorWainscotingOpen Concept | Main |
Kitchen 5.49 × 3.35 m | Ceramic FloorModern KitchenW/O To Yard | Main |
Primary Bedroom 6.1 × 4.05 m | Broadloom4 Pc EnsuiteWalk-In Closet(s) | Second |
Bedroom 2 3.9 × 2.93 m | BroadloomClosetLarge Window | Second |
Bedroom 3 3.05 × 2.74 m | BroadloomClosetLarge Window | Second |
Client Remarks
*Freehold Townhome In Prime Richmond Hill- Just Like A Semi(One Side Garage Attach Only)* Approx.2000Sf Of Living Space* Rarely Offered 3 Bedrooms + 4 Bathrooms*Functional Layout* Great Size Living/Dining* Modern Open Concept Kit W/Large Breakfast Area W/O To Deck* Huge Master Bedroom W/4Ps Ensuite And W/I Closet* Sunny Spacious Bedrooms W/Large Windows And Double Closets*Finished Bsmt W/Bedroom+3Ps Bathroom And Large Wdws* Fully Fenced Yard W/Lots Of Privacy* No Sidewalks*Extra Pkg Spaces* Step To Yonge St, Elgin Mills, Restaurants, Supermarket, Plaza Coffee Shops. Minutes To 407 & 404. Go Transit & Hwy 7*Top-Ranked Shcool Zone: Richmond Hill High/Century Pricate School/Catholic/Childcare Centre*Extremely Safe And Friendly Neighborhood.
About This Property
21 Naughton Drive, Richmond Hill, L4C 4M6
Home Overview
Basic Information
Walk around the neighborhood
21 Naughton Drive, Richmond Hill, L4C 4M6
Shally Shi
Sales Representative, Dolphin Realty Inc
English, Mandarin
Residential ResaleProperty ManagementPre Construction
 Walk Score for 21 Naughton Drive
Walk Score for 21 Naughton Drive

Book a Showing
Tour this home with Shally
Frequently Asked Questions
Can't find what you're looking for? Contact our support team for more information.
Check out 100+ listings near this property. Listings updated daily
See the Latest Listings by Cities
1500+ home for sale in Ontario

Looking for Your Perfect Home?
Let us help you find the perfect home that matches your lifestyle
