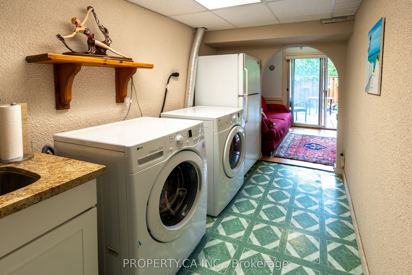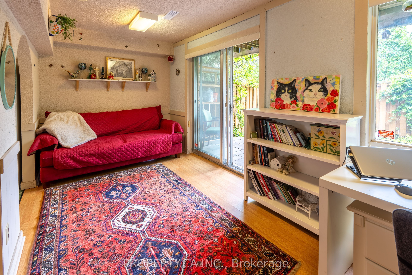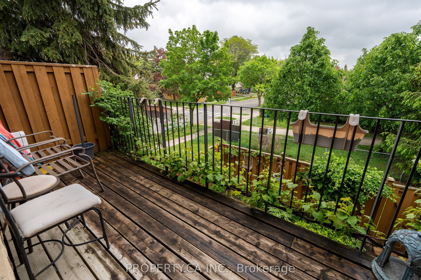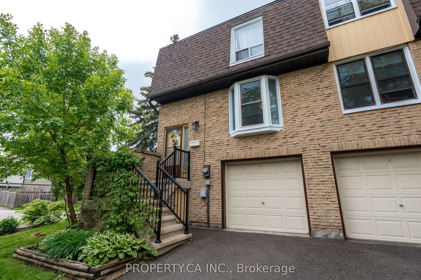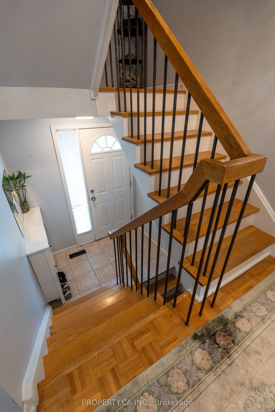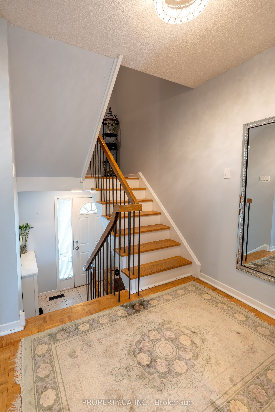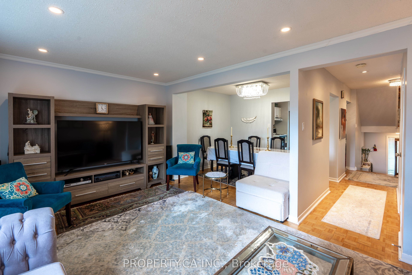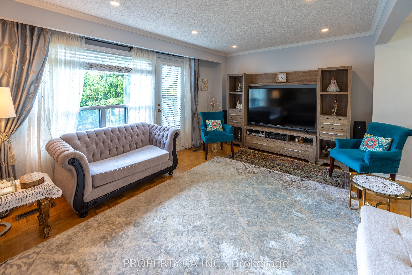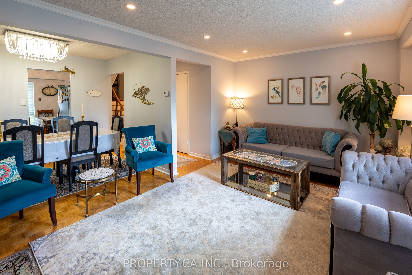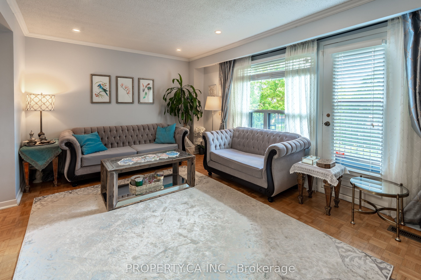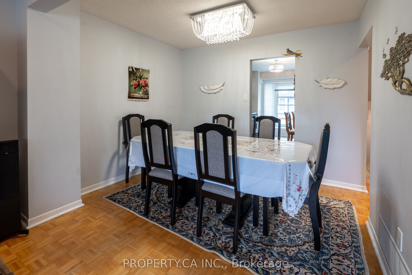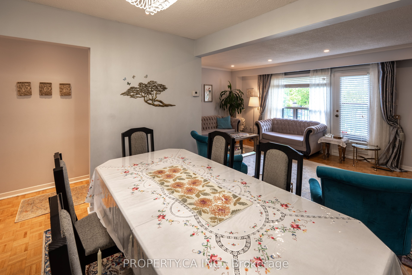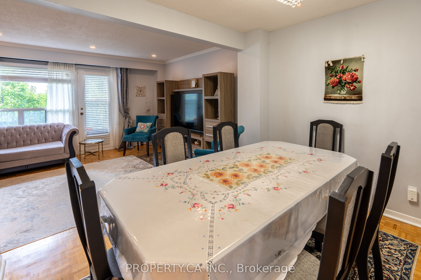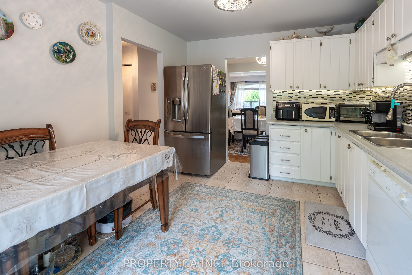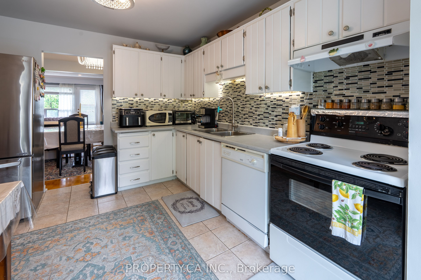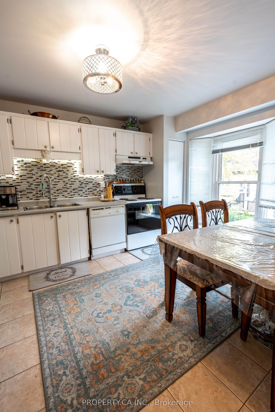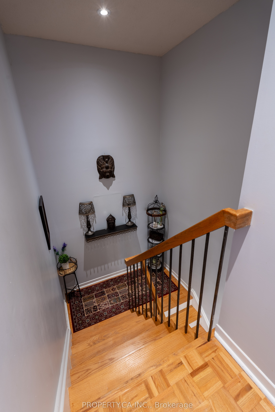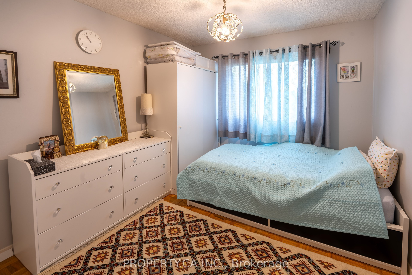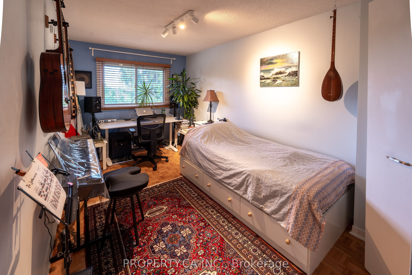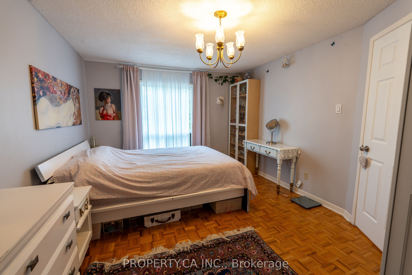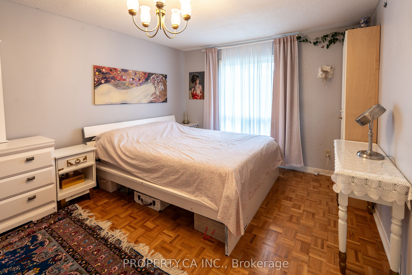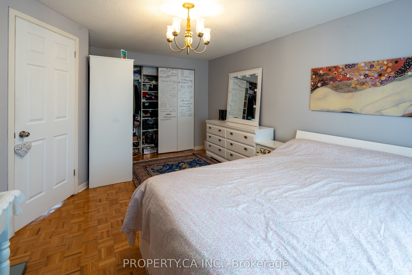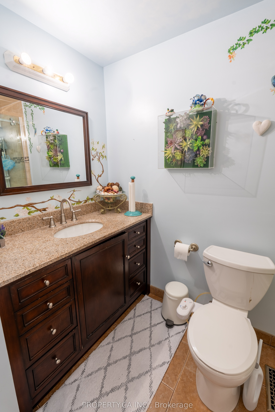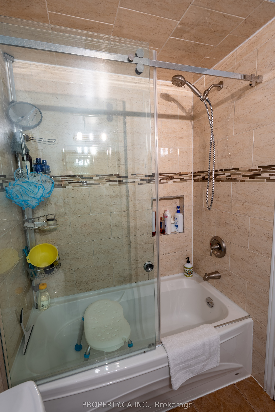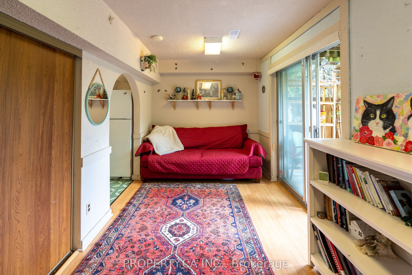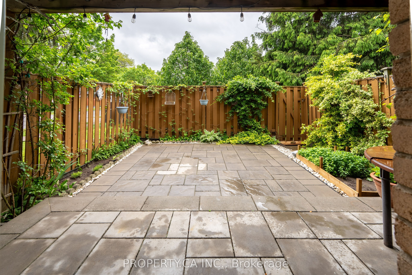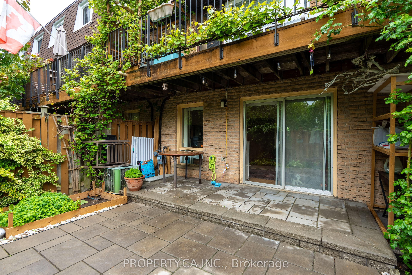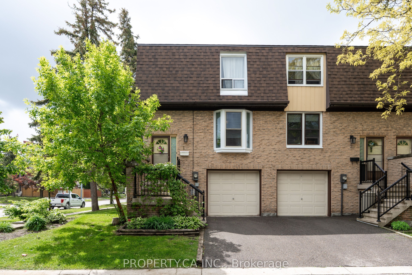
$3,250 /mo
Listed by PROPERTY.CA INC.
Condo Townhouse•MLS #N12194893•New
Room Details
| Room | Features | Level |
|---|---|---|
Living Room 5.31 × 3.35 m | Hardwood FloorCrown MouldingW/O To Balcony | Main |
Dining Room 3.1 × 2.6 m | Hardwood FloorCombined w/Living | Main |
Kitchen 3.91 × 3.21 m | Ceramic FloorEat-in KitchenBow Window | Main |
Primary Bedroom 4.71 × 3.21 m | Hardwood FloorDouble Closet | Second |
Bedroom 2 3.63 × 2.7 m | Hardwood FloorCloset | Second |
Bedroom 3 4.76 × 2.53 m | Hardwood FloorCloset | Second |
Client Remarks
Stunning Rarely Offered Rental End-Unit Townhome In Highly Desirable North Richvale Richmond Hill! Plenty Of Natural Light, Large Spacious Unit Open Concept Living & Dining Room, Walk-Out From Living Room To Balcony Overlooking Fully Interlocked Beautiful Private Fenced Yard, Eat-In Kitchen With Large Bow Window, 3 Very Spacious Bedrooms, Finished Walk-Out Basement To Yard. Very Well Managed Complex. Close to Hillcrest Mall, Shopping Centres, Great Schools, Tannery Park, Restaurants, Highway 407. Very Family Oriented Neighbourhood. Shows 10+, Just Move In!
About This Property
209 Castle Rock Drive, Richmond Hill, L4C 5M2
Home Overview
Basic Information
Walk around the neighborhood
209 Castle Rock Drive, Richmond Hill, L4C 5M2
Shally Shi
Sales Representative, Dolphin Realty Inc
English, Mandarin
Residential ResaleProperty ManagementPre Construction
 Walk Score for 209 Castle Rock Drive
Walk Score for 209 Castle Rock Drive

Book a Showing
Tour this home with Shally
Frequently Asked Questions
Can't find what you're looking for? Contact our support team for more information.
See the Latest Listings by Cities
1500+ home for sale in Ontario

Looking for Your Perfect Home?
Let us help you find the perfect home that matches your lifestyle
