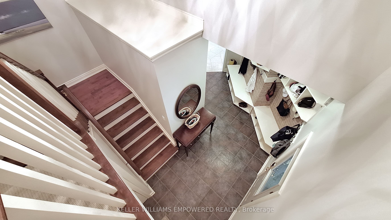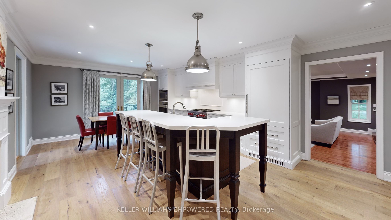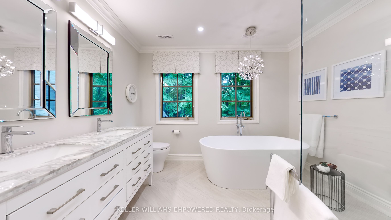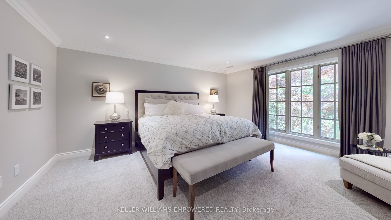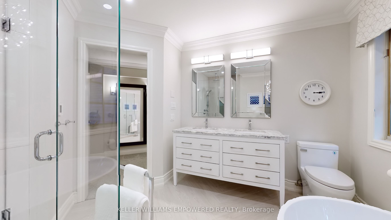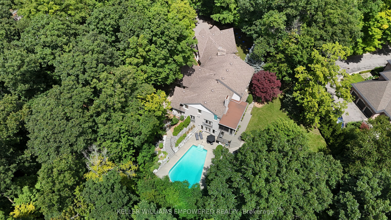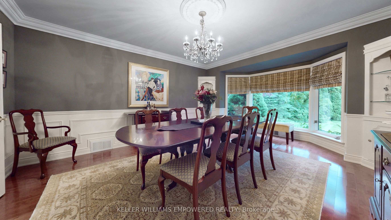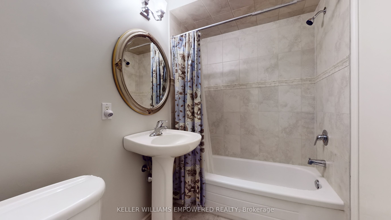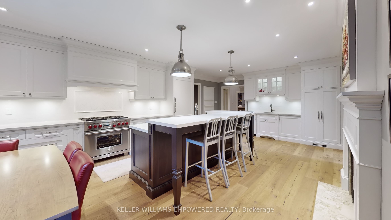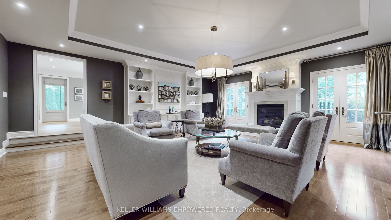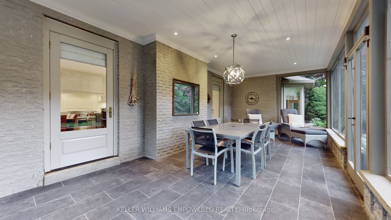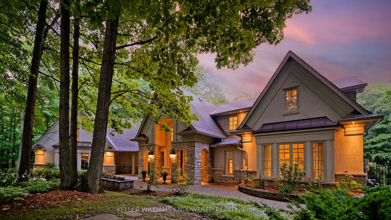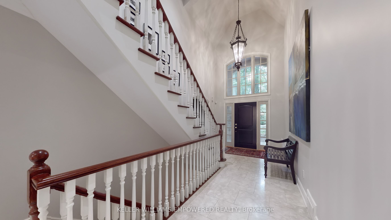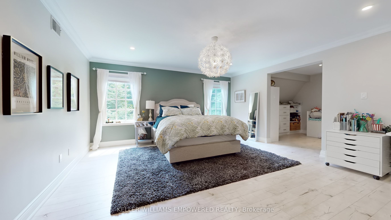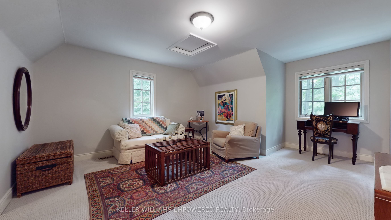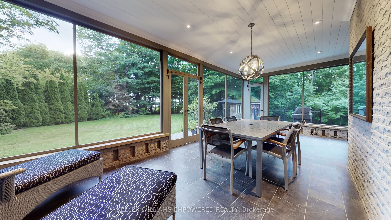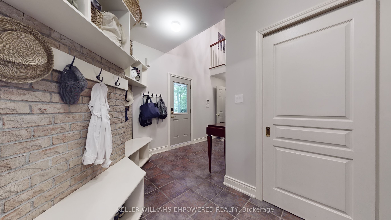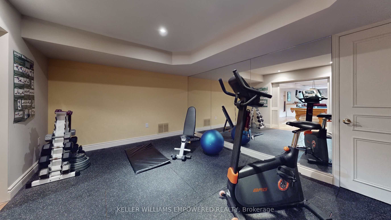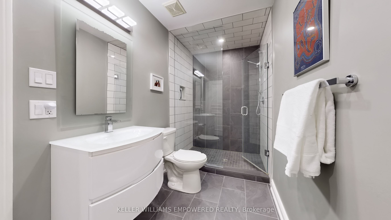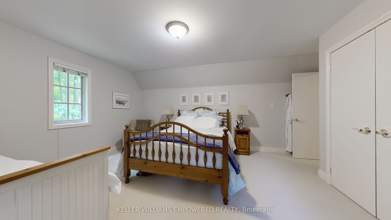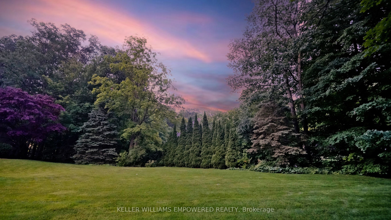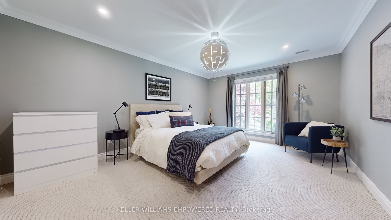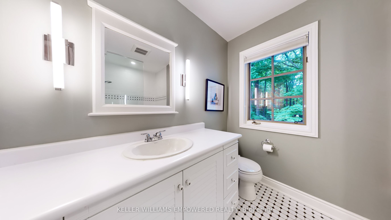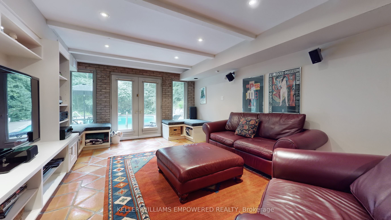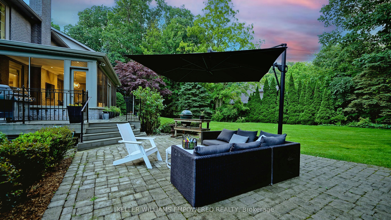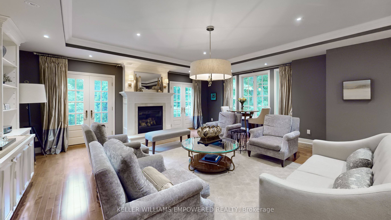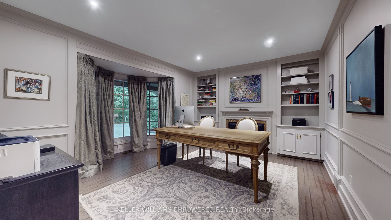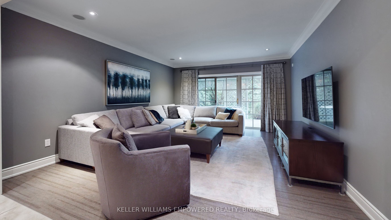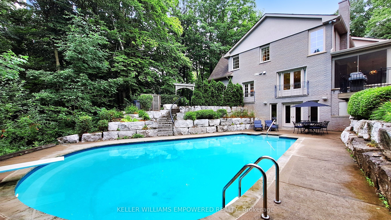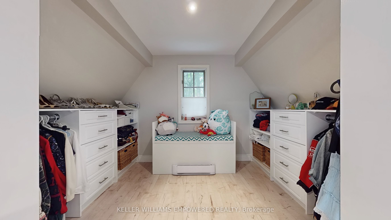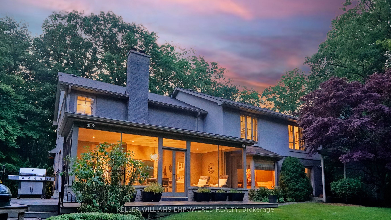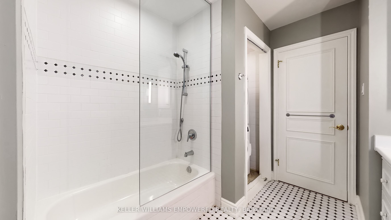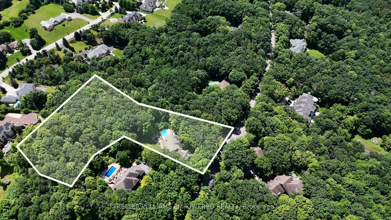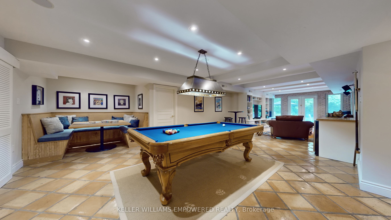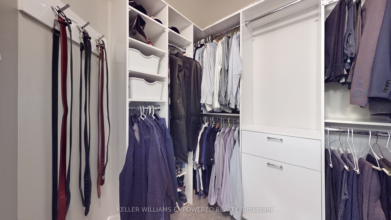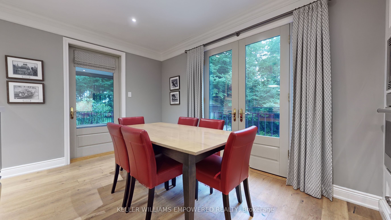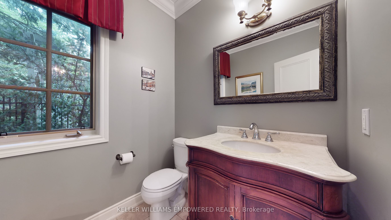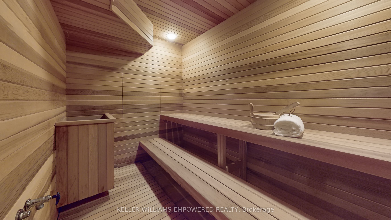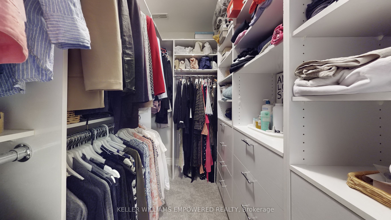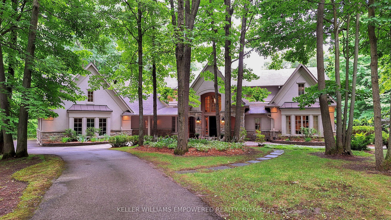
$5,750,000
Est. Payment
$21,961/mo*
*Based on 20% down, 4% interest, 30-year term
Listed by KELLER WILLIAMS EMPOWERED REALTY
Detached•MLS #N11919462•New
Price comparison with similar homes in Richmond Hill
Compared to 16 similar homes
83.5% Higher↑
Market Avg. of (16 similar homes)
$3,133,726
Note * Price comparison is based on the similar properties listed in the area and may not be accurate. Consult licences real estate agent for accurate comparison
Room Details
| Room | Features | Level |
|---|---|---|
Living Room 6.86 × 6.76 m | Hardwood FloorCrown MouldingHeated Floor | Main |
Kitchen 7.77 × 4.57 m | Hardwood FloorCrown MouldingFireplace | Main |
Dining Room 4.32 × 5.59 m | Hardwood FloorCrown MouldingBay Window | Main |
Primary Bedroom 4.95 × 6.15 m | BroadloomCrown Moulding5 Pc Ensuite | Second |
Bedroom 2 3.78 × 5.64 m | BroadloomCrown MouldingSemi Ensuite | Second |
Bedroom 3 6.07 × 3.58 m | BroadloomCrown MouldingSemi Ensuite | Second |
Client Remarks
Custom built estate home nestled amongst 4.43 acres of towering trees in prestigious Trailwood Estates. This remarkable home features great upgrades incl: pot lights, crown moulding, wainscoting, multiple walk-outs, large windows w/panoramic views & numerous fireplaces. Stunning kitchen, family rm & primary bedroom was designed by Jane Lockhart. The renovated kitchen is a modern masterpiece w/valence lighting, walk-in pantry, coffee station & high-end built-in appliances featuring a cabinet facade. Ideal for entertaining, the kitchen also has a large island, cozy fireplace and a breakfast area with access to a Muskoka room. The sun-drenched Muskoka room has gorgeous views of the serene rear grounds & boasts access to a deck overlooking the pool area. Spacious mudroom with access to the garage and private access to the In-Law suite that has a spacious living room, private bedroom & ensuite bathroom. The formal dining room with corner display units that feature glass shelving and accent lighting. Immaculate sunken living room is complete with coffered ceilings, built-in wall unit with ample storage, shelving and countertops for display. Spacious family rm boasts cork flooring & W/O to private deck. The finished, walk-out lower level is an entertainer's dream with a spacious, open concept recreation room, games room featuring a built-in seating booth, private gym with mirrored walls, a cantina and a wet-sauna. The fully landscaped rear grounds boasts multiple entertainment areas with an inground pool overlooking a private lush forest as a backdrop. Large armour stones provide ambiance of being at a Muskoka retreat as well provide beautiful garden beds for seasonal & perennial plants. The upper entertaining patio enjoys private views of the property & multiple access points to the indoor for effortless entertaining. The front grounds is a natural beauty with towering trees, circular driveway, lush gardens & a grand exterior vestibule for an added taste of luxury.
About This Property
204 Forest Ridge Road, Richmond Hill, L4E 3L8
Home Overview
Basic Information
Walk around the neighborhood
204 Forest Ridge Road, Richmond Hill, L4E 3L8
Shally Shi
Sales Representative, Dolphin Realty Inc
English, Mandarin
Residential ResaleProperty ManagementPre Construction
Mortgage Information
Estimated Payment
$0 Principal and Interest
 Walk Score for 204 Forest Ridge Road
Walk Score for 204 Forest Ridge Road

Book a Showing
Tour this home with Shally
Frequently Asked Questions
Can't find what you're looking for? Contact our support team for more information.
Check out 100+ listings near this property. Listings updated daily
See the Latest Listings by Cities
1500+ home for sale in Ontario

Looking for Your Perfect Home?
Let us help you find the perfect home that matches your lifestyle
