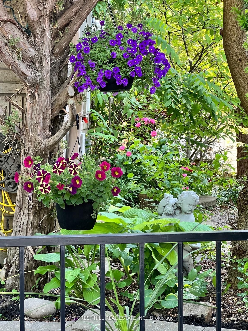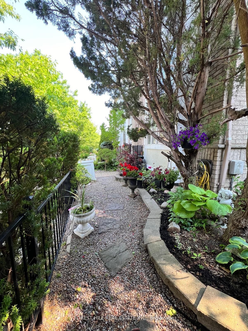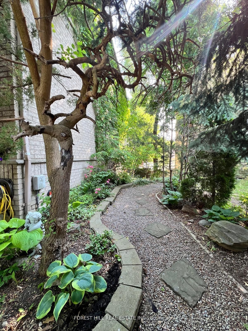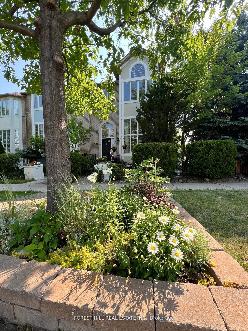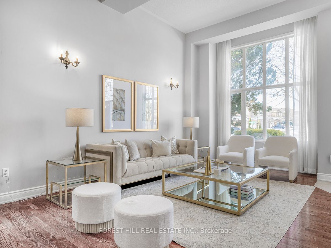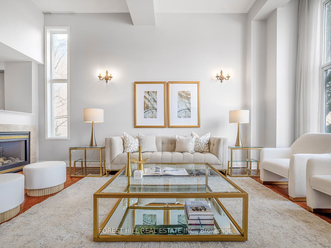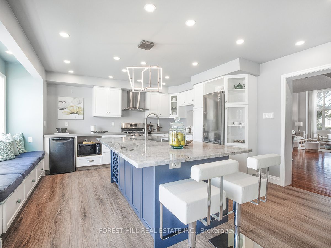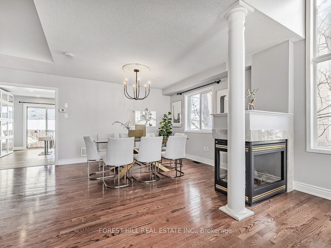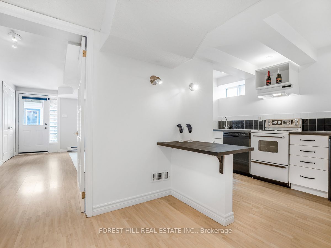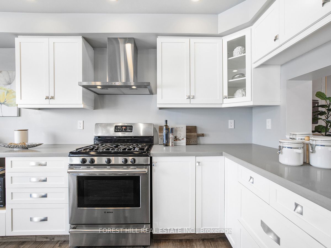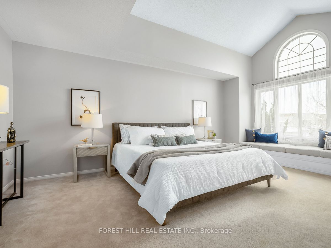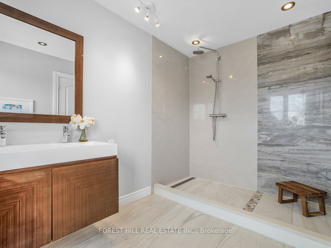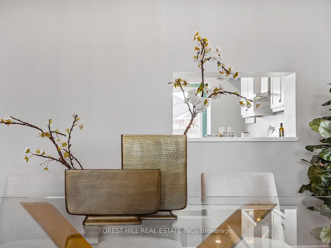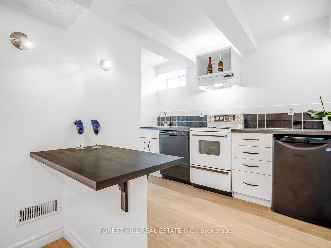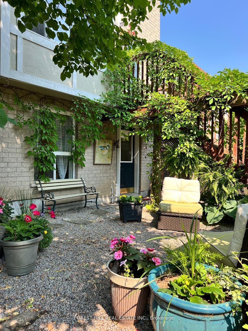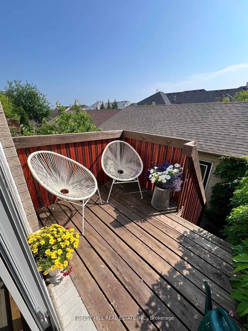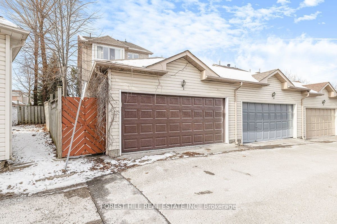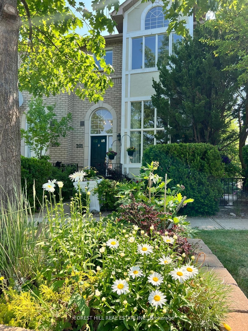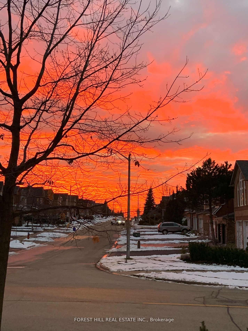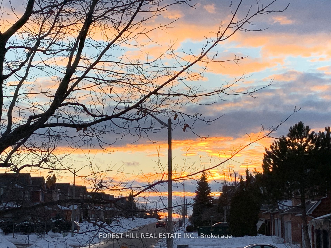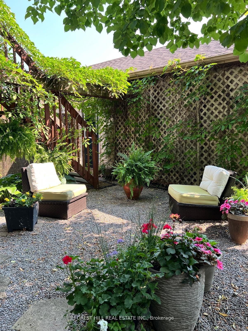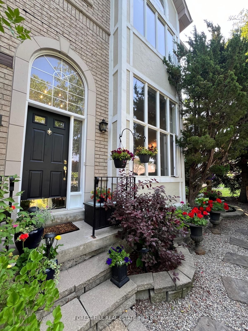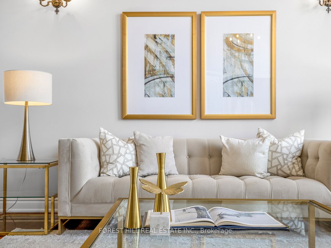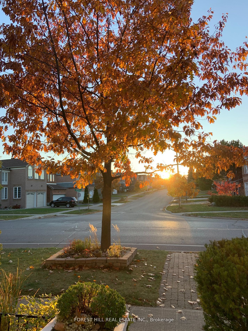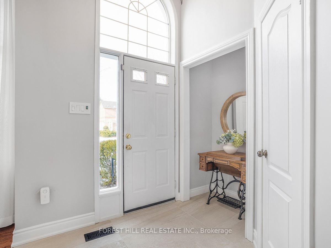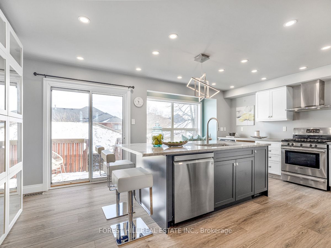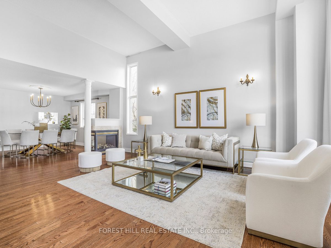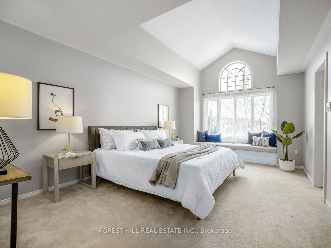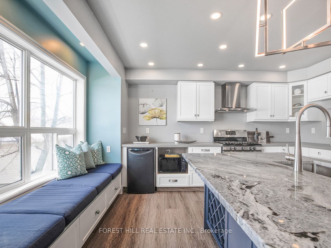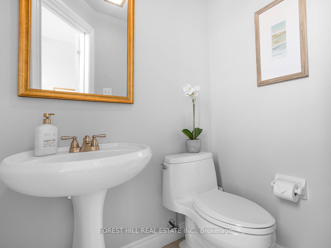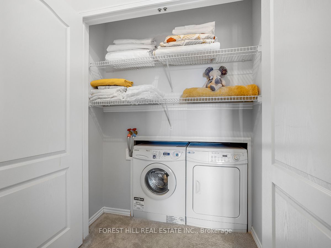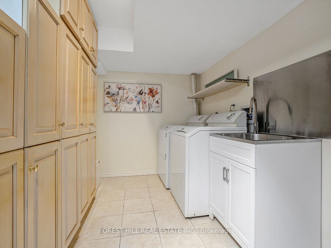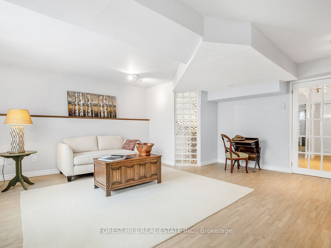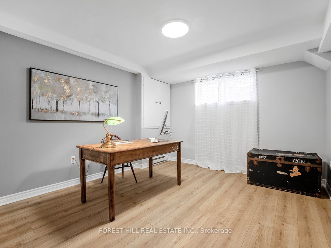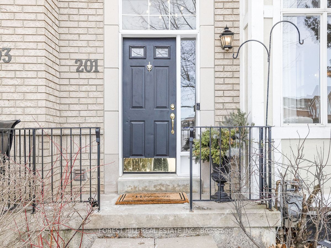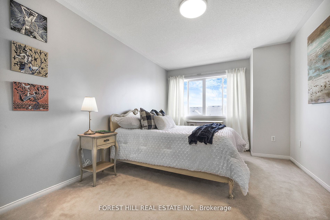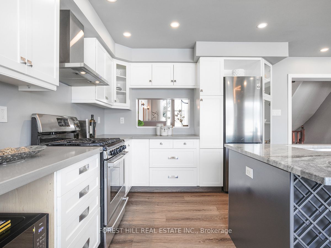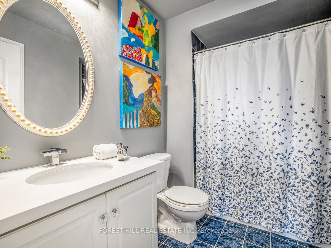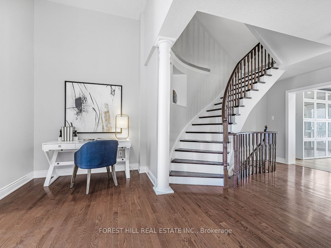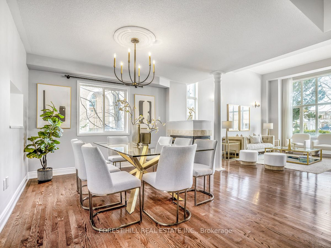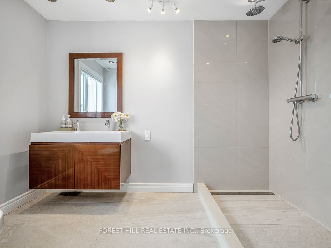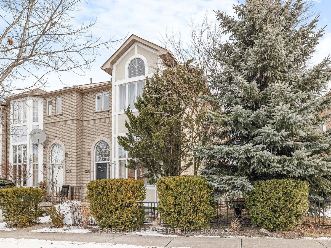
$1,438,800
Est. Payment
$5,495/mo*
*Based on 20% down, 4% interest, 30-year term
Listed by FOREST HILL REAL ESTATE INC.
Att/Row/Townhouse•MLS #N12028501•New
Price comparison with similar homes in Richmond Hill
Compared to 34 similar homes
9.4% Higher↑
Market Avg. of (34 similar homes)
$1,314,987
Note * Price comparison is based on the similar properties listed in the area and may not be accurate. Consult licences real estate agent for accurate comparison
Room Details
| Room | Features | Level |
|---|---|---|
Living Room 5.39 × 4.2 m | Gas FireplaceCathedral Ceiling(s)Hardwood Floor | Main |
Dining Room 4.83 × 3.94 m | Hardwood FloorCombined w/LivingHardwood Floor | Main |
Kitchen 4.74 × 2.5 m | Stainless Steel ApplOverlooks GardenCentre Island | Main |
Primary Bedroom 5.21 × 3.7 m | 3 Pc EnsuiteLarge WindowWalk-In Closet(s) | Second |
Bedroom 2 4.75 × 3.1 m | BroadloomClosetWindow | Second |
Bedroom 3 3.44 × 2.53 m | BroadloomWindowCloset | Second |
Client Remarks
***Offers Anytime(See Commission Incentive--------Commission Incentive)******Top-Ranked School Area - Richmond Rose P.S. & Bayview S.S*** Pride of Ownership-Elegant and unique FREEHOLD townhouse unit w/2 car detached garage, feels like semi/detached home. Hidden gem, premium lot amongst trees. Meticulously maintained by original owner. Largest model townhouse - 2712 sq.ft (1st & 2nd flr - 1808 sq.ft.) Open concept/functional floor plan. Grand 12 ft foyer & living room featuring foor to ceiling window + 2 additional corner-unit windows. Cosy open-concept den area. 3 way Gas Fireplace.**Recently upgraded/updated-kitchen remodelled (2022) for family/friends gathering culinary experience**(Newer s.s. appl_centre island+window sitting area+quarts count/top+B/Ivanity+porcelain floor). Generous bedrooms+cathedral ceiling in master bedroom w/abundant natural sunlight & upg'd washrooms(upper level). Many upgraded features and abundant storage spaces. **Completely self-contained walkout apt for family or potential rental.** Prof.finished w/rec/living room-kit-bed-washroom-large laundry rm. Close to all amenities/trails/top-ranked schools.Extras: 2Kitchens(main/bsmt)-MainKit completely REMODEL2022-newer s.s.appl-2xfridge/B/I s.s dshwh-hoodfan.Centre island quartzite.Countrtop Quartz.Gas burner stove/w/electric connection potential.Centralvac flr outlet. 2 laundry.*Exclude-center kitchen fixture
About This Property
201 Shirley Drive, Richmond Hill, L4S 1T4
Home Overview
Basic Information
Walk around the neighborhood
201 Shirley Drive, Richmond Hill, L4S 1T4
Shally Shi
Sales Representative, Dolphin Realty Inc
English, Mandarin
Residential ResaleProperty ManagementPre Construction
Mortgage Information
Estimated Payment
$0 Principal and Interest
 Walk Score for 201 Shirley Drive
Walk Score for 201 Shirley Drive

Book a Showing
Tour this home with Shally
Frequently Asked Questions
Can't find what you're looking for? Contact our support team for more information.
See the Latest Listings by Cities
1500+ home for sale in Ontario

Looking for Your Perfect Home?
Let us help you find the perfect home that matches your lifestyle
