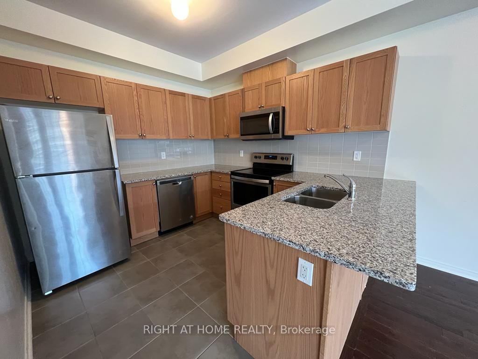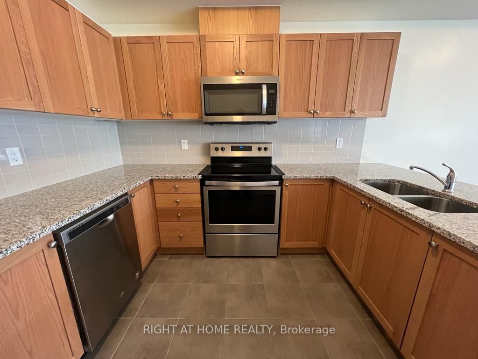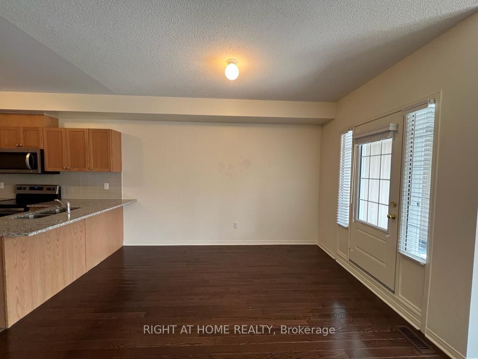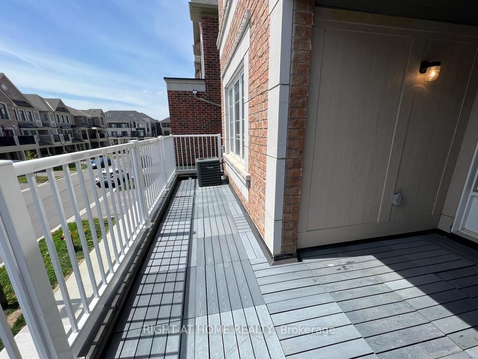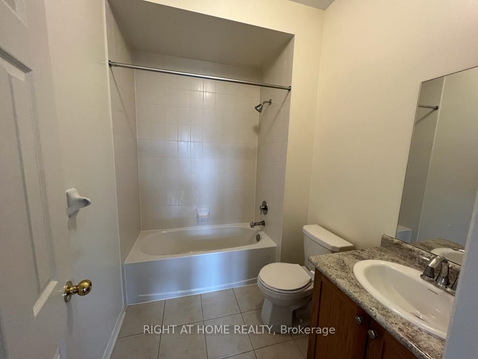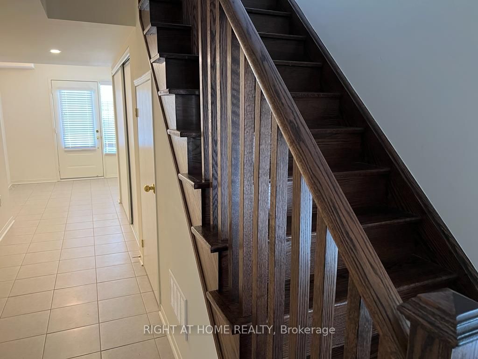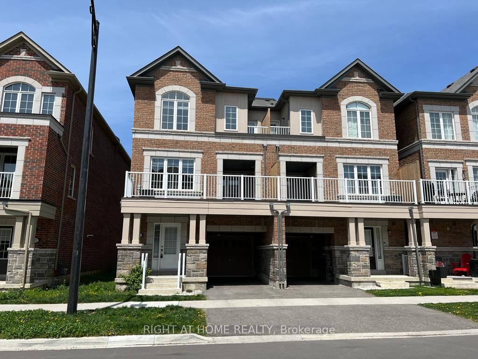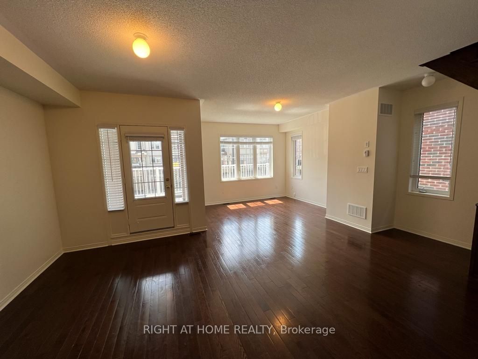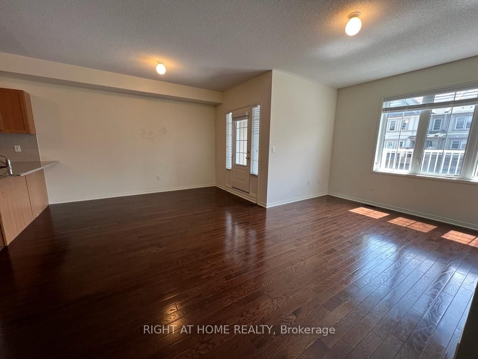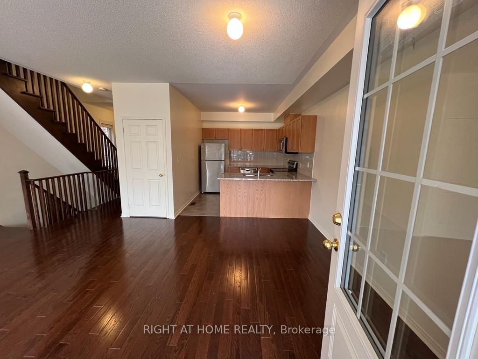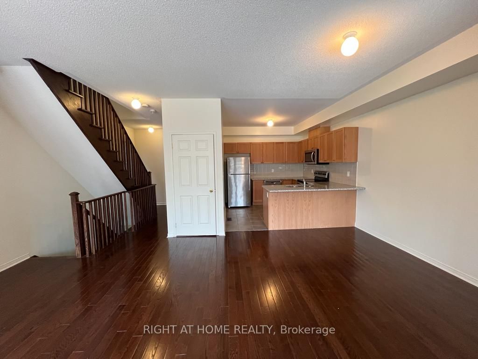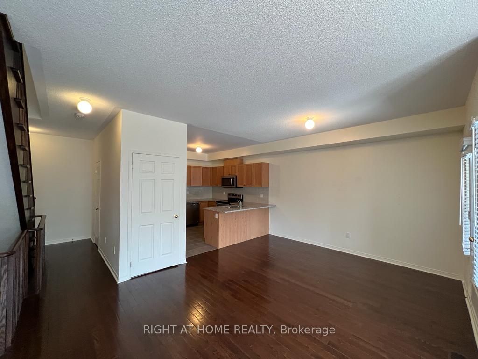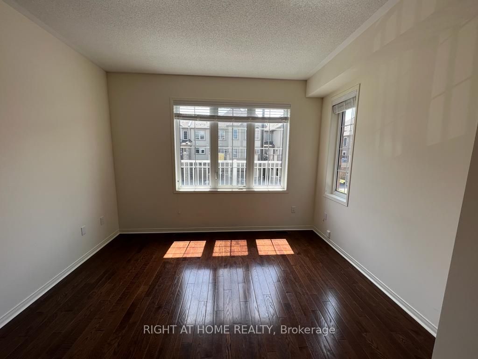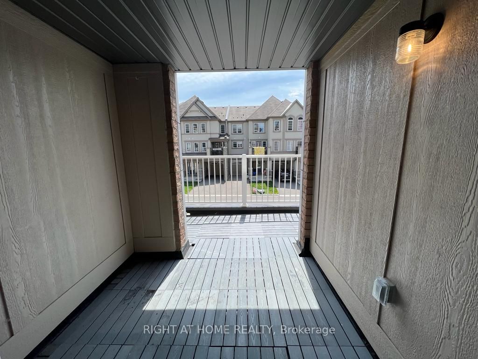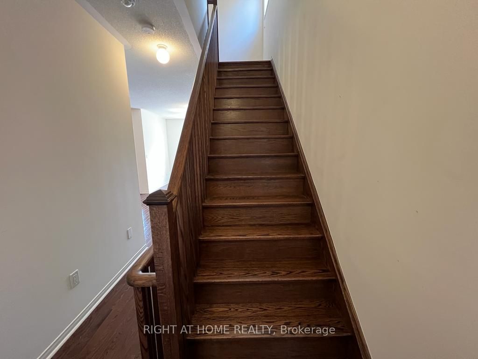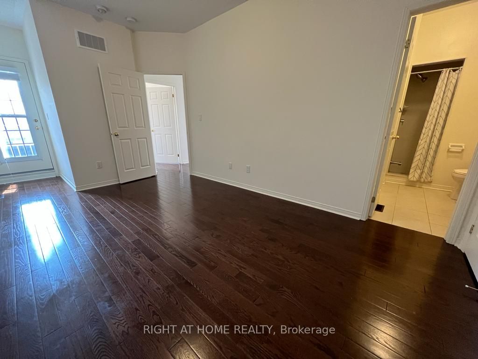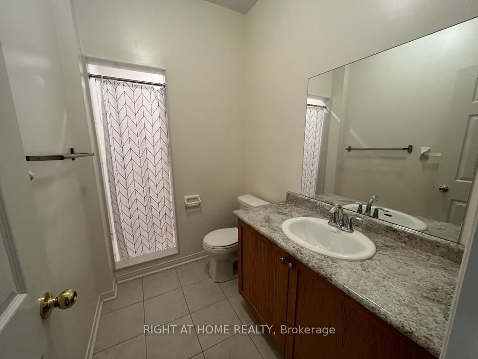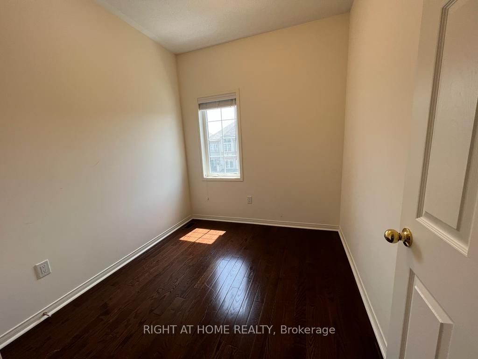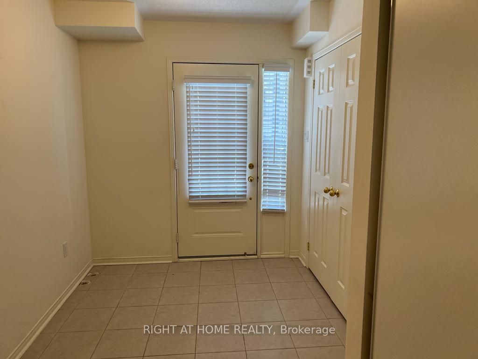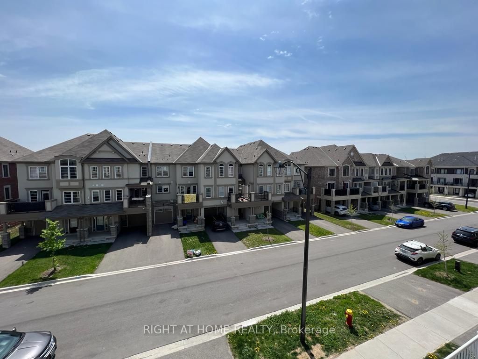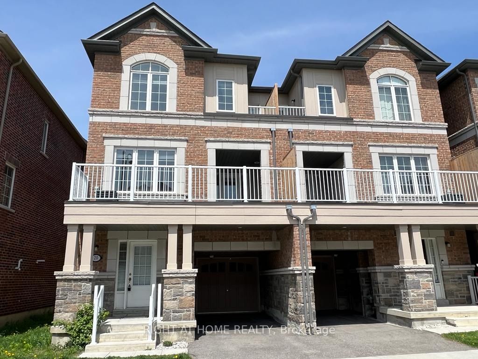
$3,280 /mo
Listed by RIGHT AT HOME REALTY
Att/Row/Townhouse•MLS #N12186692•New
Room Details
| Room | Features | Level |
|---|---|---|
Living Room 2.7 × 3.9 m | Combined w/DiningOpen ConceptHardwood Floor | Second |
Dining Room 2.7 × 3.9 m | W/O To BalconyOpen ConceptHardwood Floor | Second |
Kitchen 3 × 3 m | Granite CountersStainless Steel ApplBacksplash | Second |
Primary Bedroom 2.96 × 4.65 m | 3 Pc EnsuiteW/O To BalconyHardwood Floor | Third |
Bedroom 2 2.8 × 2.48 m | WindowClosetHardwood Floor | Third |
Bedroom 3 2.45 × 2.98 m | WindowClosetHardwood Floor | Third |
Client Remarks
Located in the Prestigious & Desired Richmond Green Neighborhood => An Open concept Three Bedroom Freehold Townhome with a Gorgeous Curb Appeal => Three Storey Layout with Nine Foot Ceilings Creating an Airy atmosphere with an enhanced sense of space => Upgraded Kitchen With Granite Countertops, Backsplash And Stainless Steel Appliances; perfect for everyday Cooking and Entertaining => Hardwood Floors & Oak Staircase => Walkout From Master Bedroom And Dining Rooms To Two Separate Private B A L C O N I E S => Main Floor Foyer with Convenient Direct Access to the Garage, making everyday comings and goings a breeze => Conveniently located minutes from Costco, Home Depot, Schools, Shopping, Library, Banks, Parks & Restaurants as well as other vibrant community Amenities => Available for Immediate Possession; move in without delay and make it yours today!
About This Property
20 Mcgrath Avenue, Richmond Hill, L4S 0K5
Home Overview
Basic Information
Walk around the neighborhood
20 Mcgrath Avenue, Richmond Hill, L4S 0K5
Shally Shi
Sales Representative, Dolphin Realty Inc
English, Mandarin
Residential ResaleProperty ManagementPre Construction
 Walk Score for 20 Mcgrath Avenue
Walk Score for 20 Mcgrath Avenue

Book a Showing
Tour this home with Shally
Frequently Asked Questions
Can't find what you're looking for? Contact our support team for more information.
See the Latest Listings by Cities
1500+ home for sale in Ontario

Looking for Your Perfect Home?
Let us help you find the perfect home that matches your lifestyle
