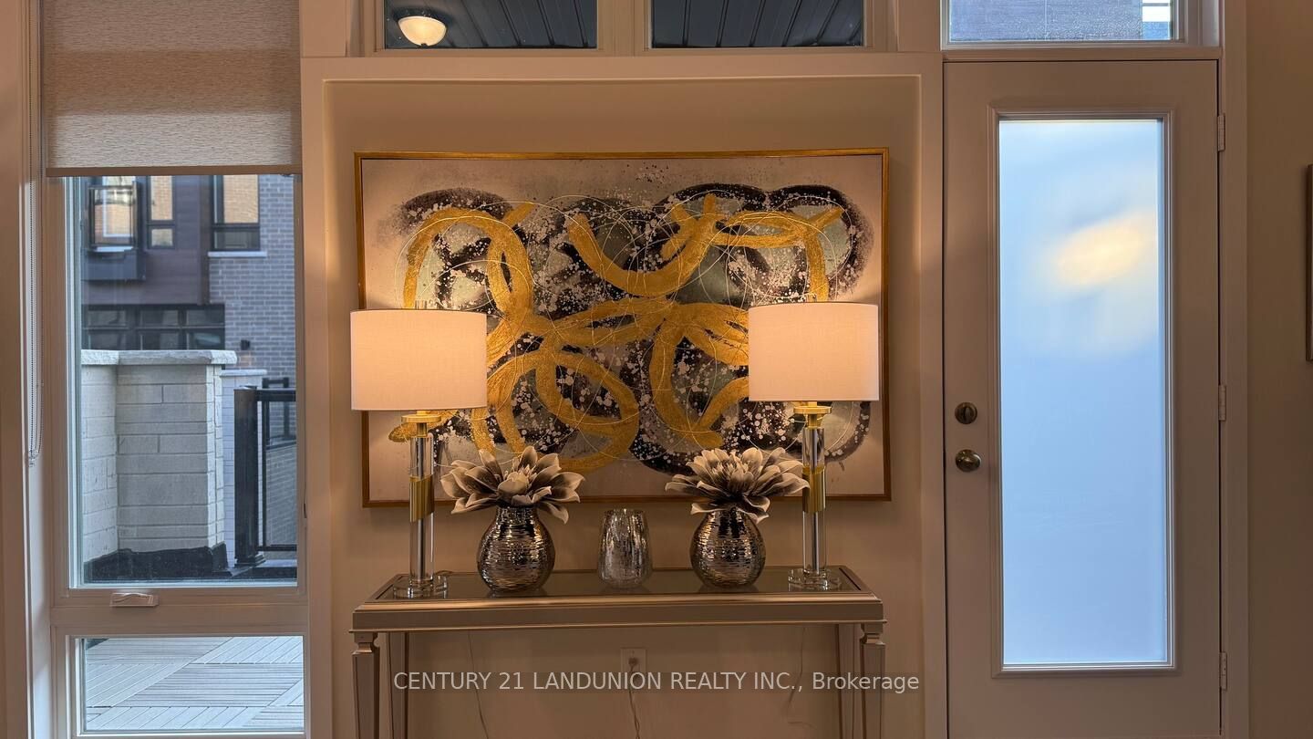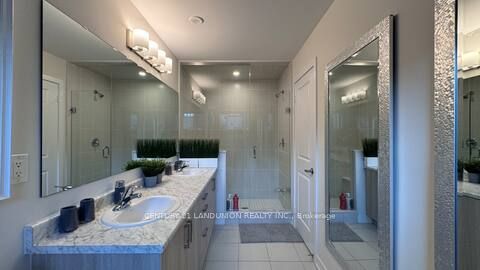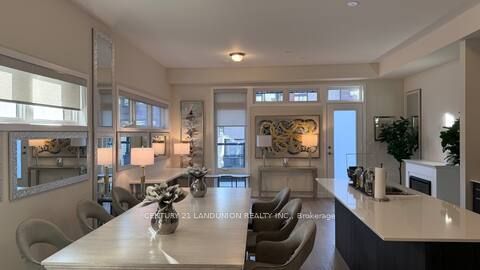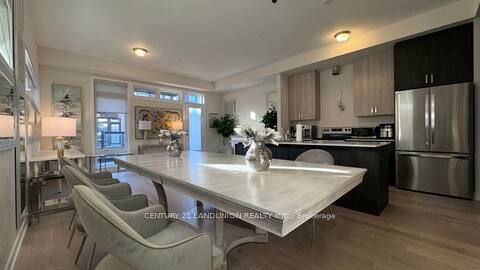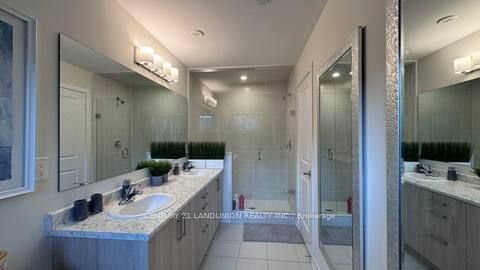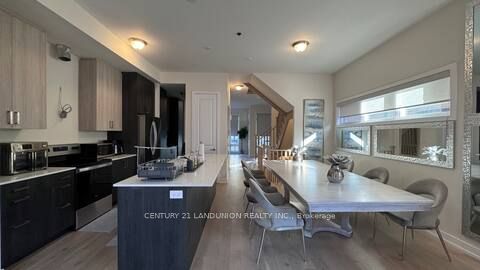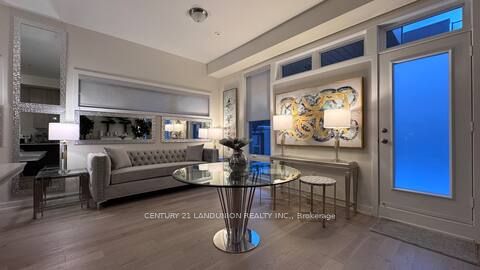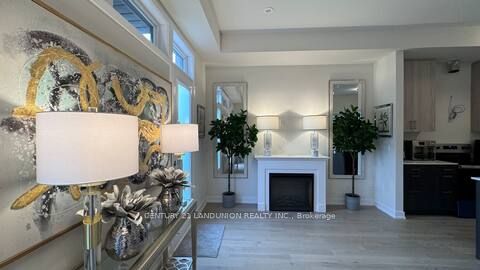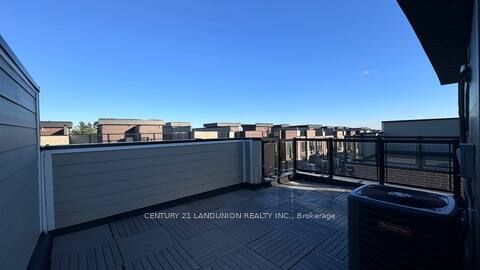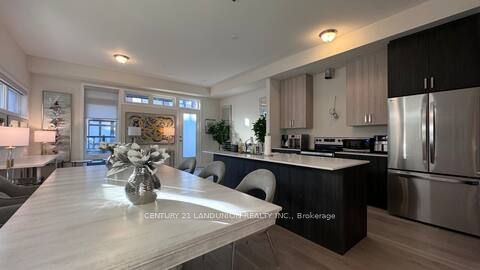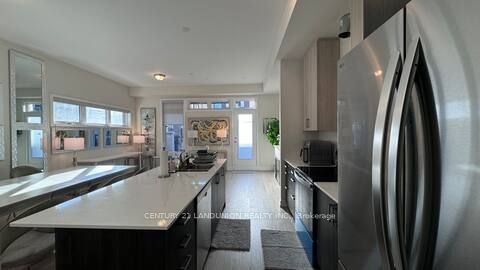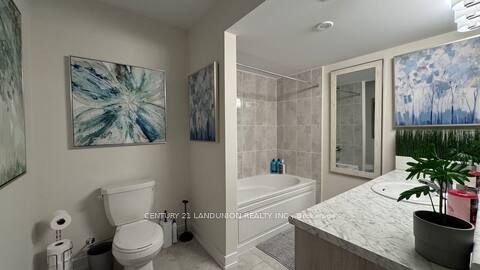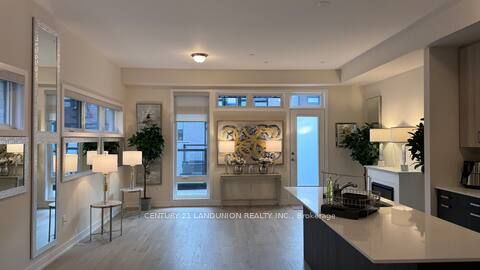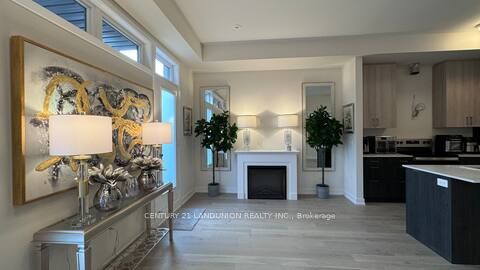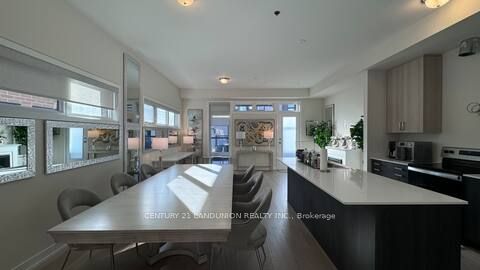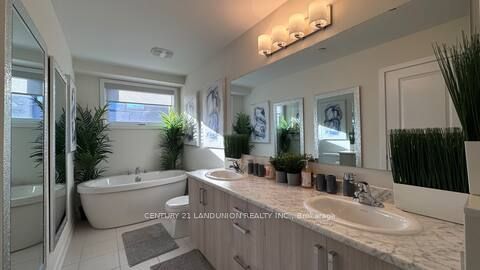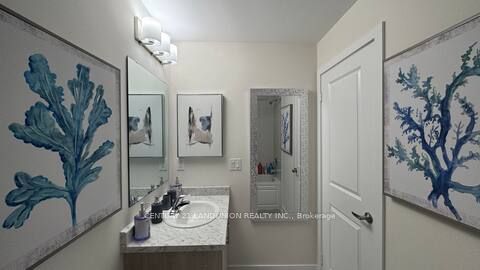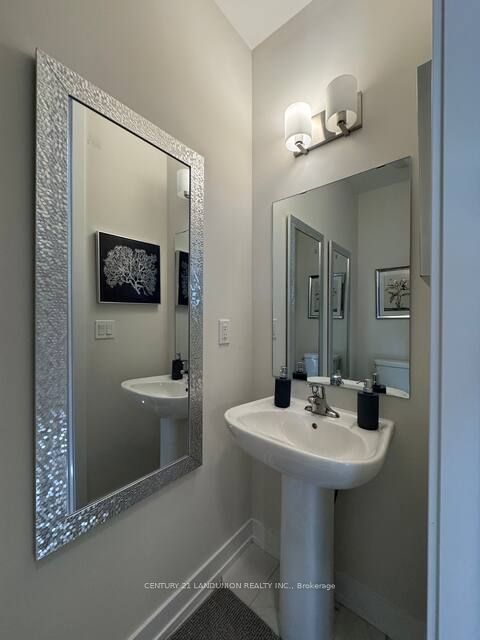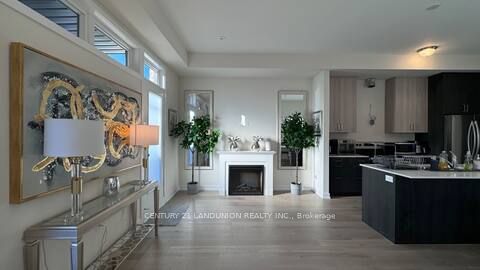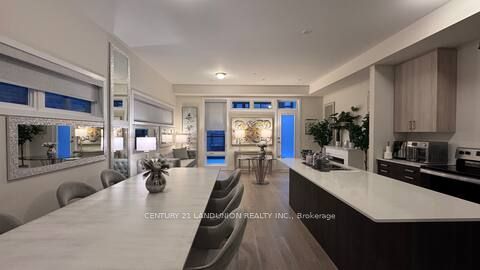
$1,639,800
Est. Payment
$6,263/mo*
*Based on 20% down, 4% interest, 30-year term
Listed by CENTURY 21 LANDUNION REALTY INC.
Att/Row/Townhouse•MLS #N11992947•New
Price comparison with similar homes in Richmond Hill
Compared to 54 similar homes
28.0% Higher↑
Market Avg. of (54 similar homes)
$1,281,388
Note * Price comparison is based on the similar properties listed in the area and may not be accurate. Consult licences real estate agent for accurate comparison
Room Details
| Room | Features | Level |
|---|---|---|
Bedroom 5.5 × 3.5 m | 4 Pc EnsuiteLaminateOverlooks Frontyard | Ground |
Kitchen 9.25 × 5.27 m | Hardwood FloorStainless Steel ApplCombined w/Dining | Second |
Dining Room 9.25 × 5.27 m | Hardwood FloorFireplaceW/O To Patio | Second |
Living Room 5.27 × 4.5 m | Hardwood FloorW/O To PatioOverlooks Frontyard | Second |
Bedroom 2 3.2 × 3 m | 4 Pc BathHardwood FloorLarge Window | Third |
Primary Bedroom 10 × 5.5 m | 5 Pc EnsuiteHardwood FloorLarge Window | Third |
Client Remarks
Great Location! Executive Urban Townhome on Bayview, Inside Richmond Hills Latest & Greatest Neighborhood! Bayview And 19th Avenue, Great Area of Jefferson. Model : Rlth06, 2618 Sqft, (End Unit) Plenty Of Space To Grow! Rear Lane With Multiple Terraces and Roof Top Terrace Perfect For Entertaining, The oen concept Chef Lover Kitchen With Pantry & lots Of Storage. Lrg Pantry, Exteded Cabinet And Counter To Host A Large Family Gathering.Top Notch S/S Apps, Incl Gas Stove/French Dr Frdg/Freezer & Ext Quartz Islnd! Wd Flring, Oak Stairs, Cascading Ceilings (10' On 2nd/9' On 3rd) & An Abundance Of Natural Light (Flr To C Windows Where It Counts) Create A Warm & Inviting Sanctuary...Inside & Out! Lots Of Pot Lights, Smooth Ceiling , Hardwood Floor Throughout. Stone Counter Top, Oak Stairs, Frameless Glass Shore. Enjoy Your Morning Coff/Read On The Sunny Balc Off The Kit Area! In The Eve...Bbq On Your Priv Rooftp Terrace.. And 2 Walk Out Terraces From The Kitchen And The Living Room, . Extnsv List Of Upgrades Included. Double Car Garage, Mudroom, 10' Ceil On 2nd floor Lvl & 9' On 3rd, Upper Lvl Laundry, Etc... Mins To 401/Go/Shopping/Trails & Parks. Excellent Pub & Prv Schools. 4 Spacious Bedrooms with 3 En-suites, Counter Depth Fridge, S.S. Appliances, Inc. Dishwasher, Washer and Dryer, Gas Stove, Range Hood, Lots of Pot lights. Floor to Ceiling Large Windows. **EXTRAS** Laundry Room Combined With Muddy Room.
About This Property
20 Credit Lane, Richmond Hill, L4E 1G9
Home Overview
Basic Information
Walk around the neighborhood
20 Credit Lane, Richmond Hill, L4E 1G9
Shally Shi
Sales Representative, Dolphin Realty Inc
English, Mandarin
Residential ResaleProperty ManagementPre Construction
Mortgage Information
Estimated Payment
$0 Principal and Interest
 Walk Score for 20 Credit Lane
Walk Score for 20 Credit Lane

Book a Showing
Tour this home with Shally
Frequently Asked Questions
Can't find what you're looking for? Contact our support team for more information.
See the Latest Listings by Cities
1500+ home for sale in Ontario

Looking for Your Perfect Home?
Let us help you find the perfect home that matches your lifestyle
