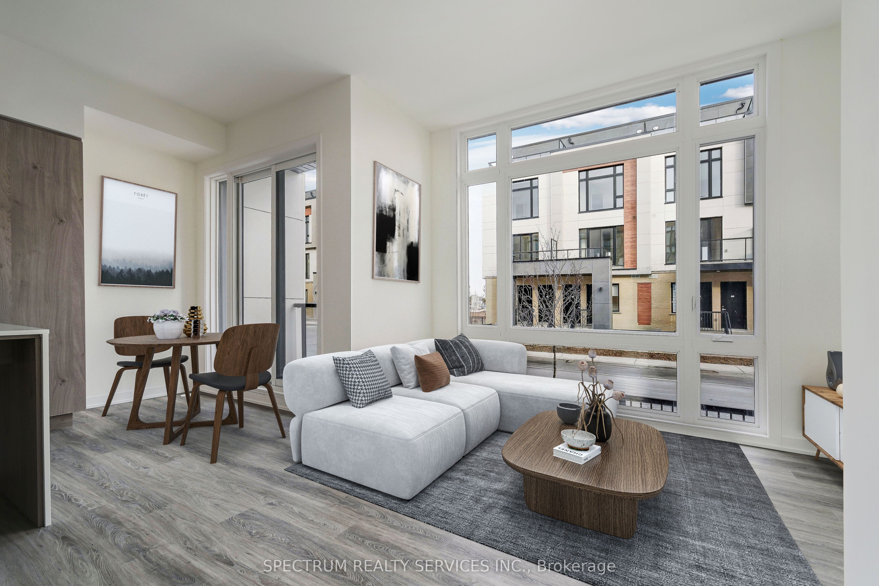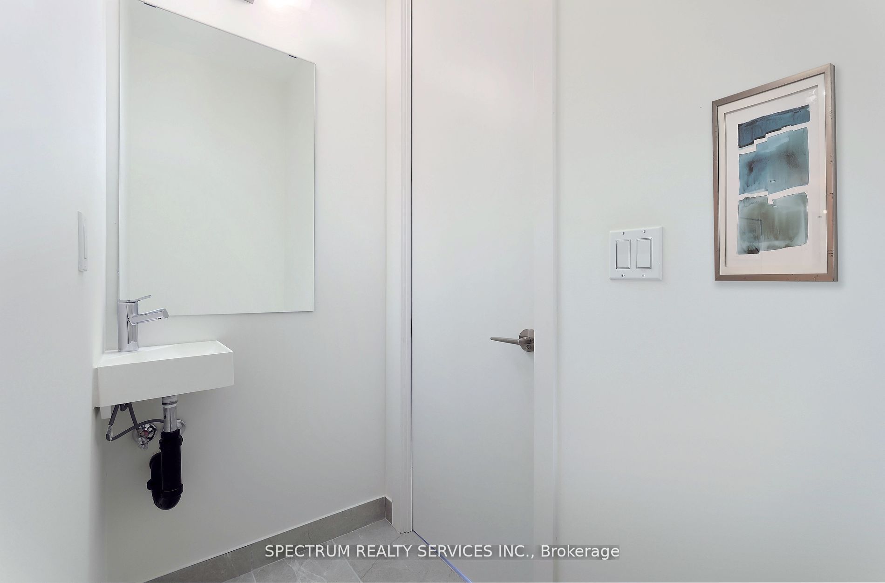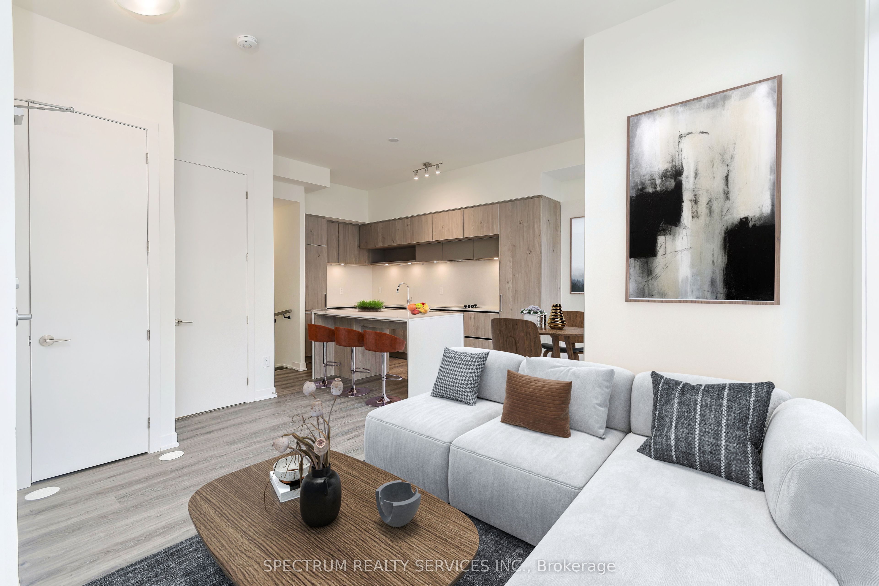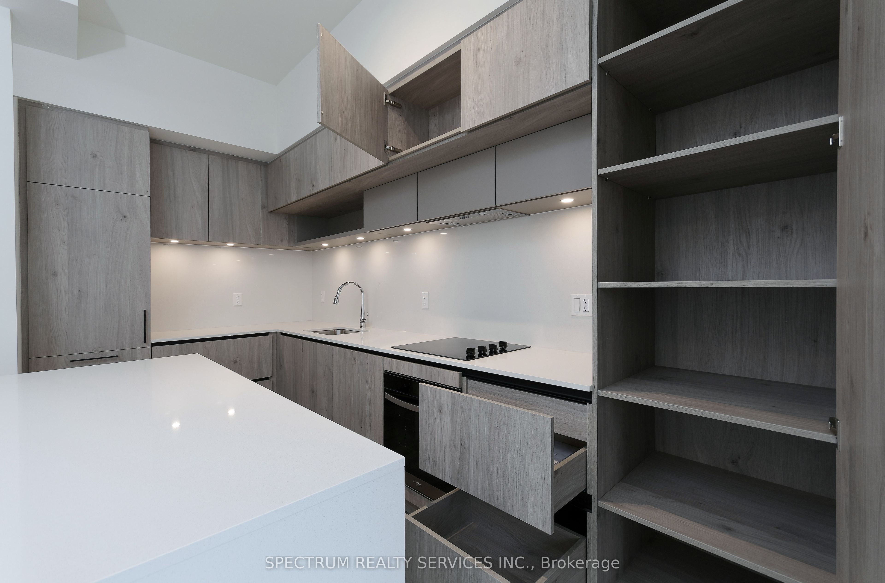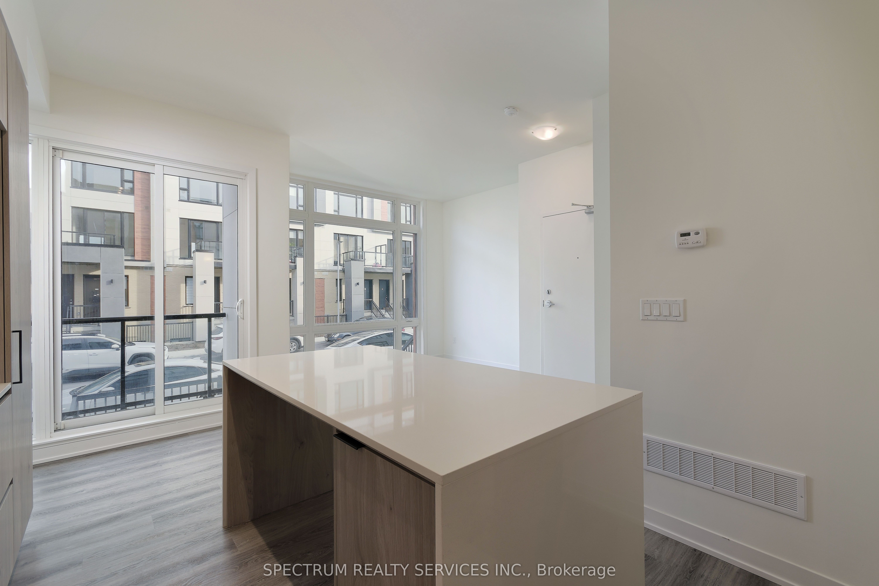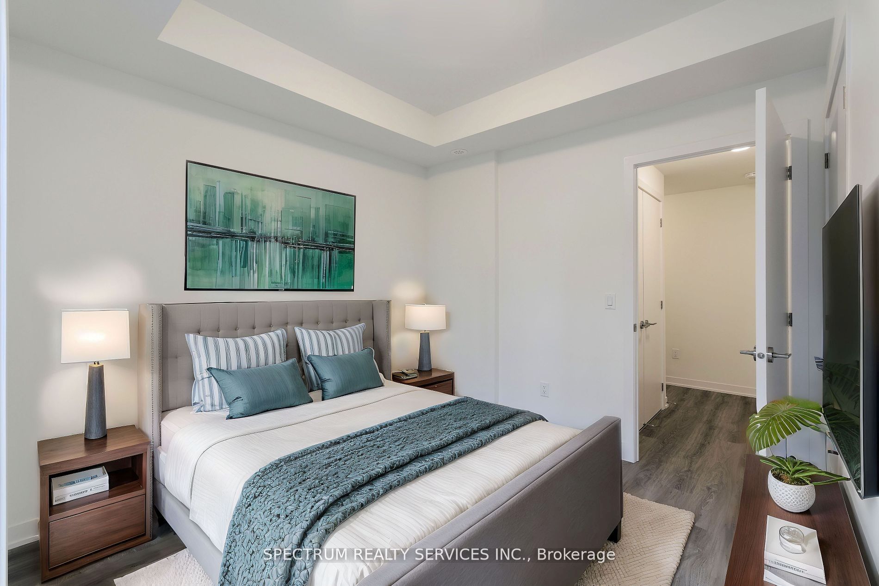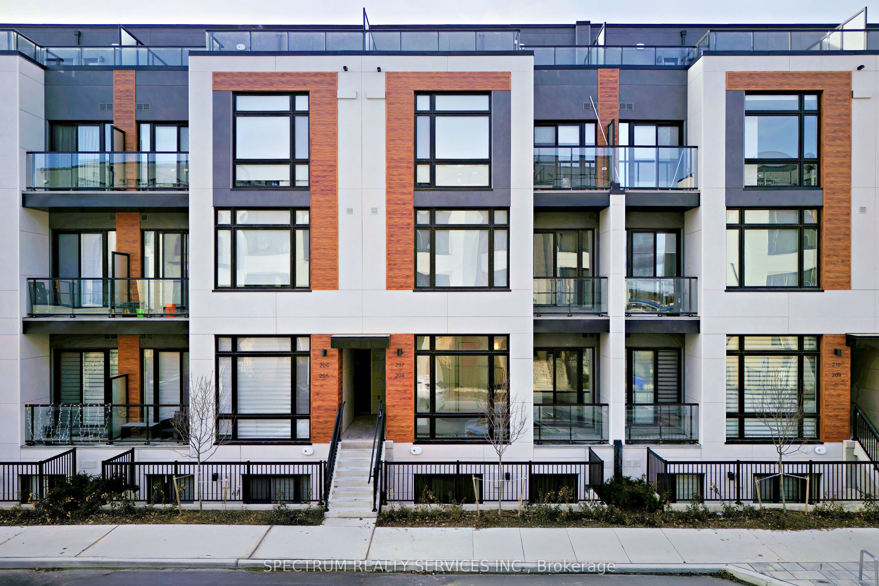
$2,850 /mo
Listed by SPECTRUM REALTY SERVICES INC.
Condo Townhouse•MLS #N12057853•New
Room Details
| Room | Features | Level |
|---|---|---|
Kitchen 2.34 × 4.26 m | B/I AppliancesVinyl FloorOpen Concept | Main |
Living Room 3.09 × 4.3 m | Vinyl FloorWindow Floor to CeilingSliding Doors | Main |
Primary Bedroom 2.92 × 3.69 m | 3 Pc EnsuiteW/O To TerraceWindow Floor to Ceiling | Lower |
Bedroom 2 2.92 × 3 m | W/O To TerraceClosetVinyl Floor | Lower |
Client Remarks
Conveniently located at Elgin Mills and Bayview, this 2 bedroom Stacked Townhome unit facing East with features a Balcony on the main level and and a Terrace on the bedroom level. 10"ft Ceilings on main level and 9'ft ceilings on bedroom level. Upgrades in the kitchen including Quartz backsplash, counters, 7" white oak vinyl floors throughout and upgraded bathroom fixtures. Short drive to Richmond Green, Costco, and minutes to the 404 and any amenities you may need. Lease includes 1 parking and 1 locker unit as well as internet service. Visitor parking conveniently located in front of unit.
About This Property
2 Steckley House Lane, Richmond Hill, L4S 0N4
Home Overview
Basic Information
Walk around the neighborhood
2 Steckley House Lane, Richmond Hill, L4S 0N4
Shally Shi
Sales Representative, Dolphin Realty Inc
English, Mandarin
Residential ResaleProperty ManagementPre Construction
 Walk Score for 2 Steckley House Lane
Walk Score for 2 Steckley House Lane

Book a Showing
Tour this home with Shally
Frequently Asked Questions
Can't find what you're looking for? Contact our support team for more information.
See the Latest Listings by Cities
1500+ home for sale in Ontario

Looking for Your Perfect Home?
Let us help you find the perfect home that matches your lifestyle
