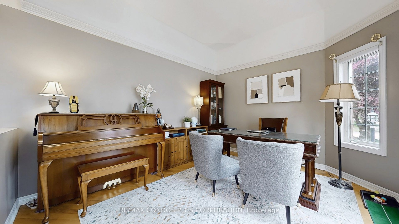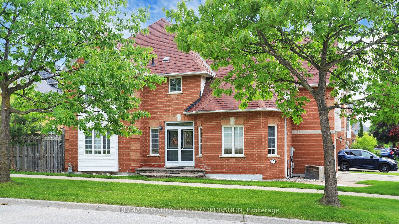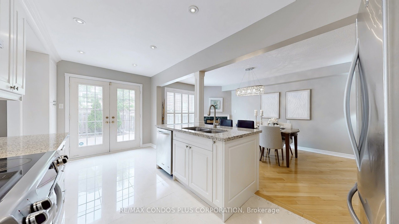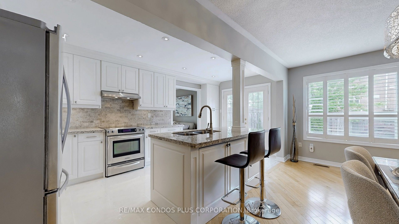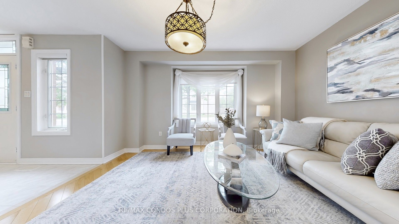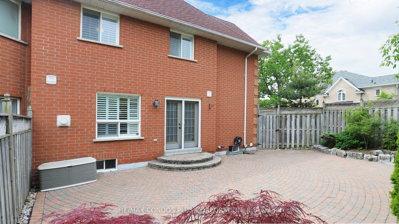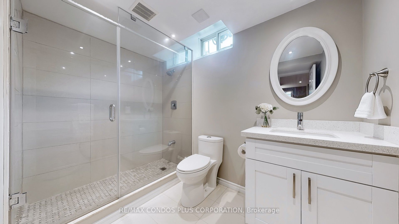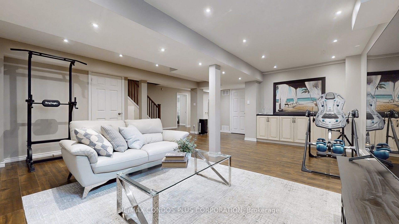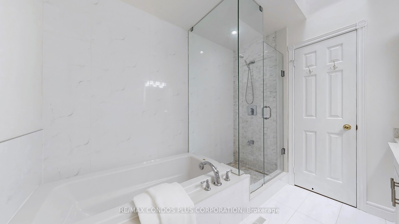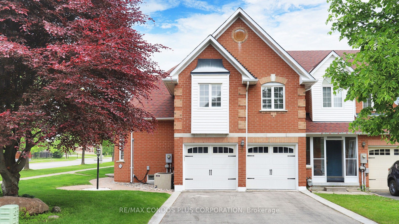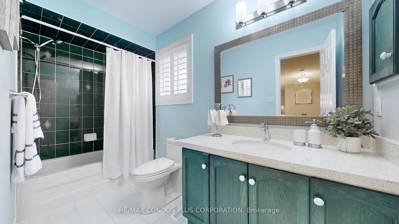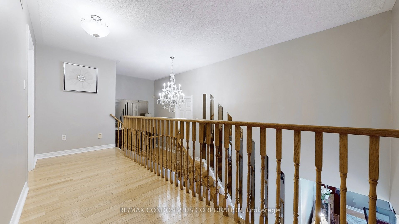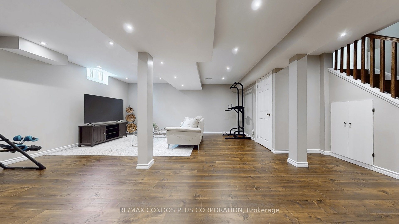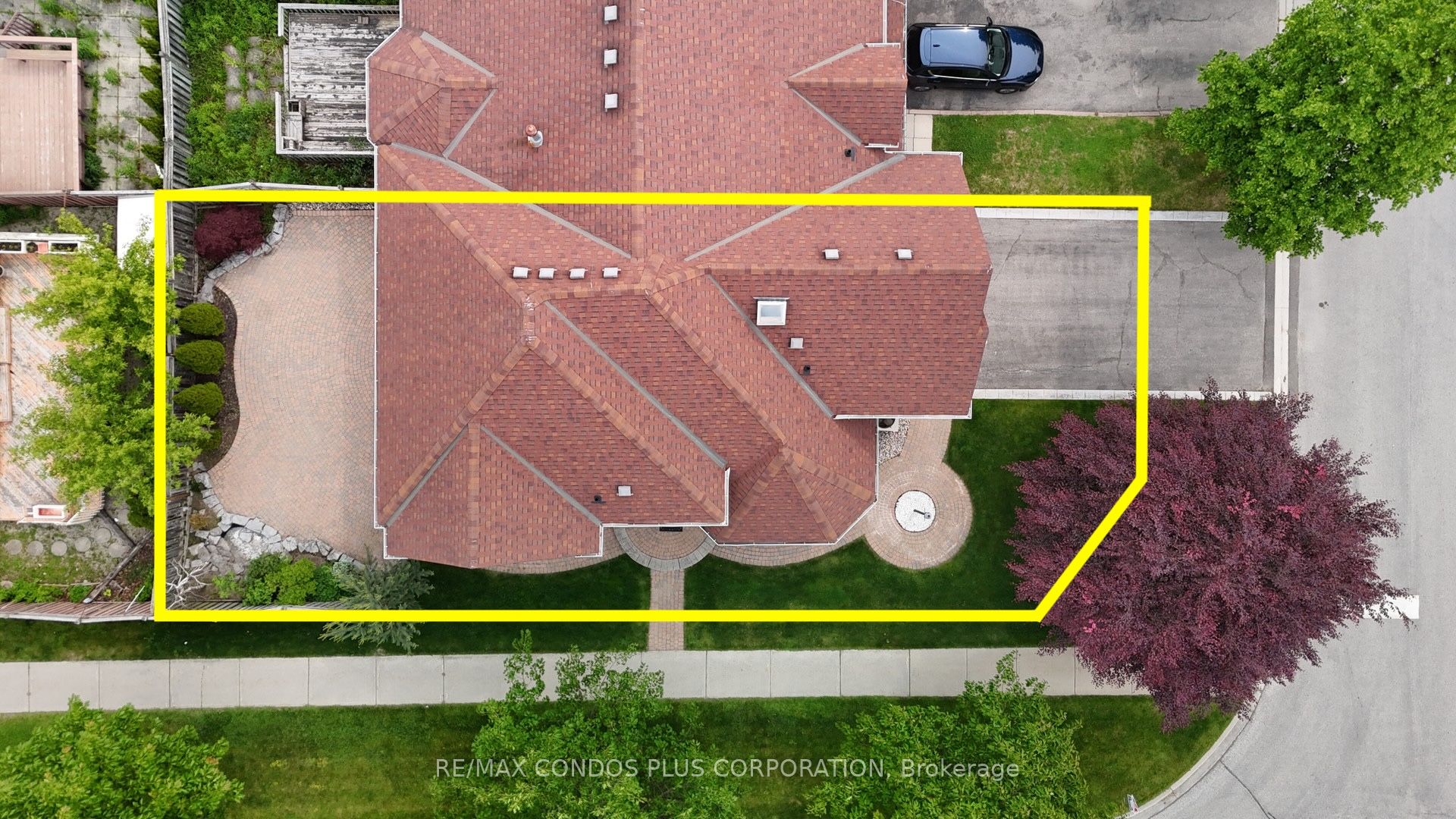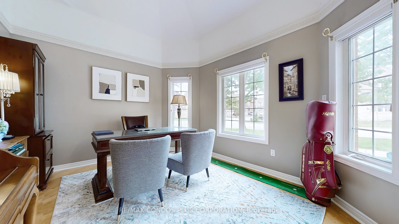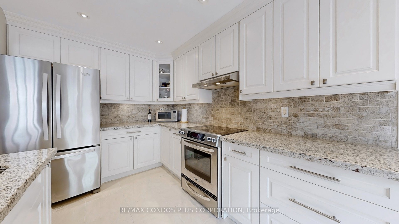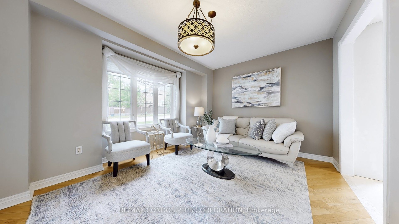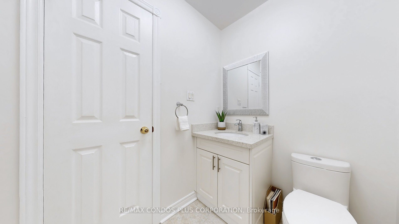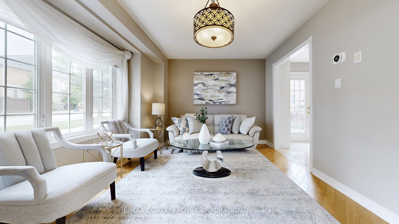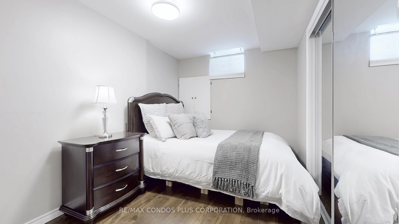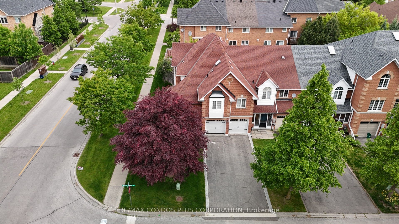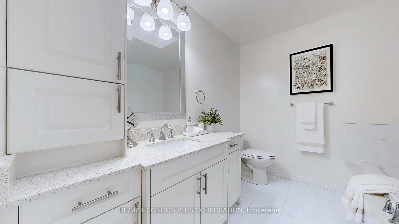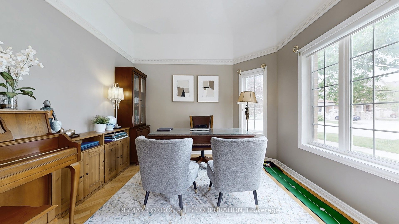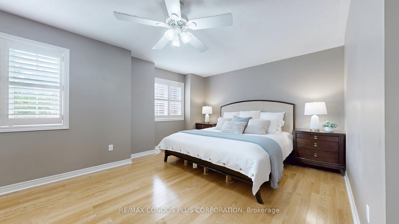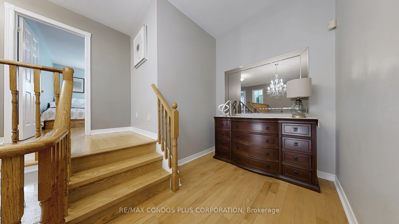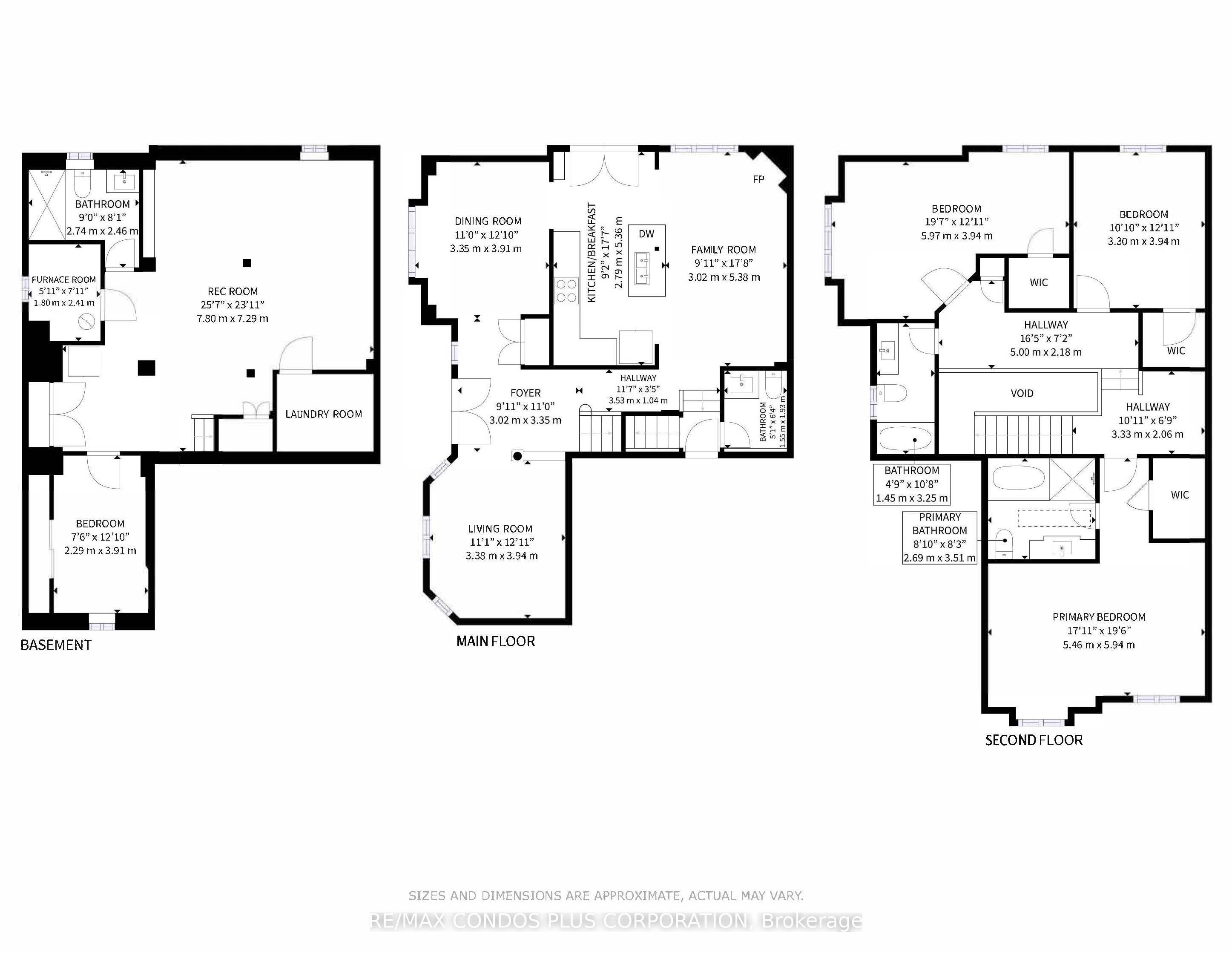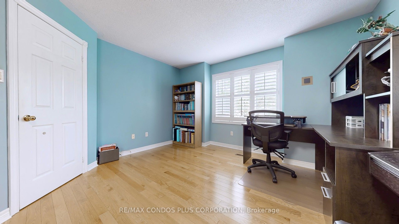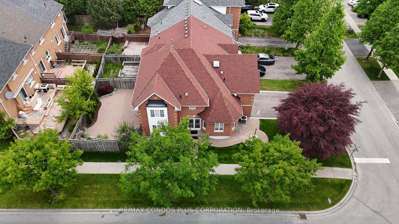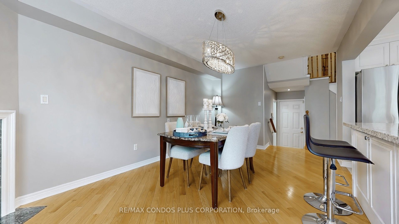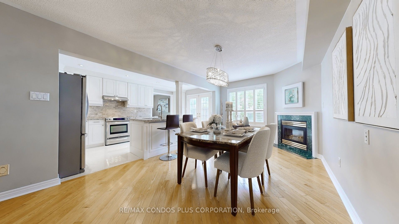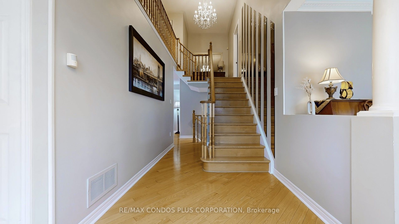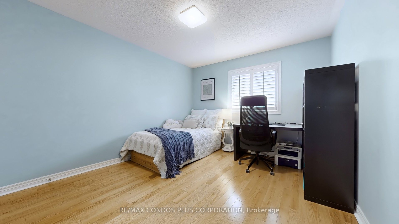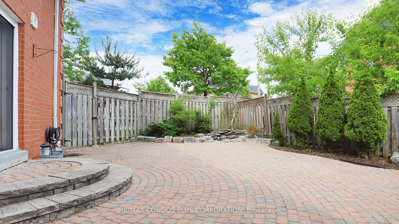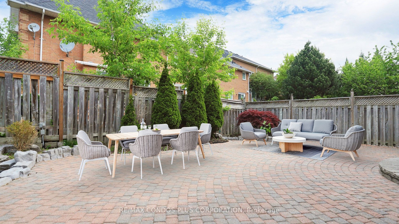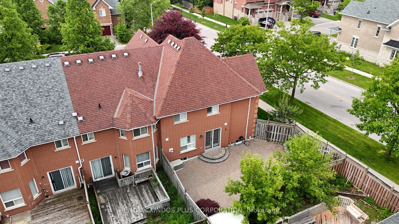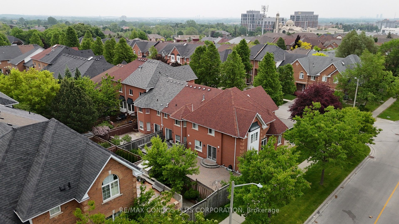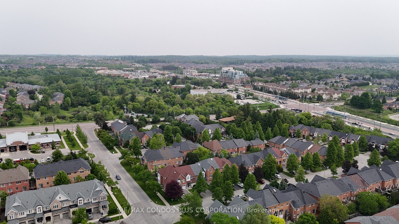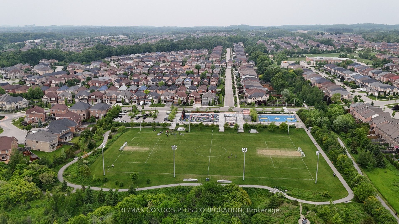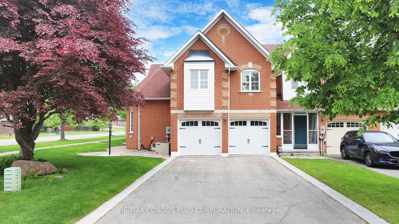
$1,279,000
Est. Payment
$4,885/mo*
*Based on 20% down, 4% interest, 30-year term
Listed by RE/MAX CONDOS PLUS CORPORATION
Att/Row/Townhouse•MLS #N12211222•New
Price comparison with similar homes in Richmond Hill
Compared to 52 similar homes
-0.4% Lower↓
Market Avg. of (52 similar homes)
$1,283,910
Note * Price comparison is based on the similar properties listed in the area and may not be accurate. Consult licences real estate agent for accurate comparison
Room Details
| Room | Features | Level |
|---|---|---|
Dining Room 3.35 × 3.91 m | Large WindowHardwood Floor | Main |
Kitchen 2.79 × 5.36 m | W/O To PatioCentre IslandPorcelain Floor | Main |
Living Room 3.38 × 3.94 m | Vaulted Ceiling(s)Large WindowHardwood Floor | Main |
Primary Bedroom 5.46 × 5.94 m | 5 Pc EnsuiteCeiling Fan(s)Large Window | Second |
Bedroom 2 5.97 × 3.94 m | Hardwood FloorLarge WindowWalk-In Closet(s) | Second |
Bedroom 3 3.3 × 3.94 m | Hardwood FloorLarge WindowWalk-In Closet(s) | Second |
Client Remarks
Beautifully updated freehold end-unit townhouse on a premium lot **one of the largest lots in the neighbourhood offering a wider backyard with patio and parking for 6 cars (double garage plus private double driveway). Offers approximately 3,170 sq.ft. of total living space. A soaring ceiling above the staircase brings in natural light and adds a bright, airy feel. Rare layout for a townhouse, offers the sense of a detached home. The renovated kitchen features a centre island with breakfast bar, granite countertops, porcelain flooring, ample cabinetry with crown moulding, stainless steel appliances, and a walk-out to the backyard. All bedrooms are generously sized with walk-in closets, and bathrooms have been tastefully updated, including a 5-piece primary ensuite with a deep tub, glass shower, and a skylight. The finished basement adds extra living space with a guest bedroom and full bath, ideal for extended family or a home office. Located in a top-ranked school district just a ten-minute walk to Richmond Hill HS, Alexander Mackenzie HS (IB), and a school bus stops right at the doorstep for Trillium Woods Public School. Enjoy the advantages of a prime location with convenient access to Yonge Street and just a 5-minute walk to Viva Rapid Transit. Surrounded by parks and trails, including the Trans Richmond Trail, as well as nearby sports fields and fully equipped community recreation centres-this is a rare opportunity to live in a well-connected, family-friendly neighbourhood.
About This Property
2 Royal Chapin Crescent, Richmond Hill, L4S 1Z9
Home Overview
Basic Information
Walk around the neighborhood
2 Royal Chapin Crescent, Richmond Hill, L4S 1Z9
Shally Shi
Sales Representative, Dolphin Realty Inc
English, Mandarin
Residential ResaleProperty ManagementPre Construction
Mortgage Information
Estimated Payment
$0 Principal and Interest
 Walk Score for 2 Royal Chapin Crescent
Walk Score for 2 Royal Chapin Crescent

Book a Showing
Tour this home with Shally
Frequently Asked Questions
Can't find what you're looking for? Contact our support team for more information.
See the Latest Listings by Cities
1500+ home for sale in Ontario

Looking for Your Perfect Home?
Let us help you find the perfect home that matches your lifestyle

