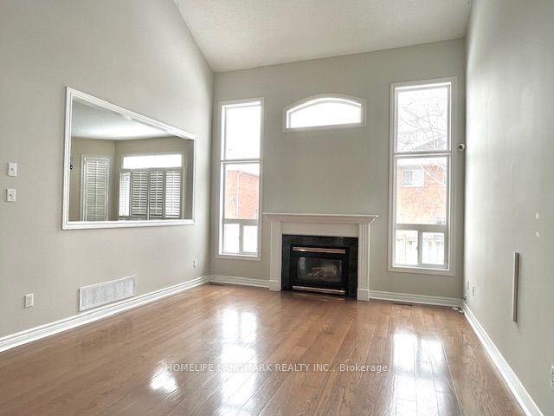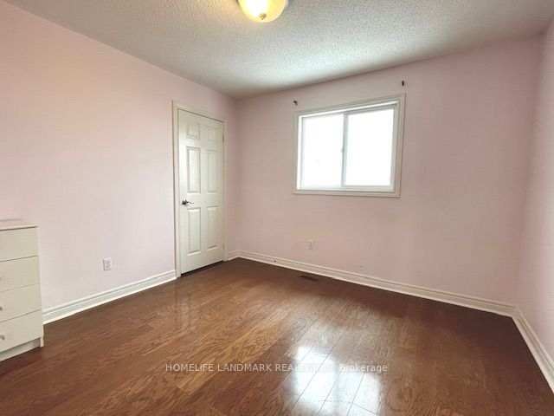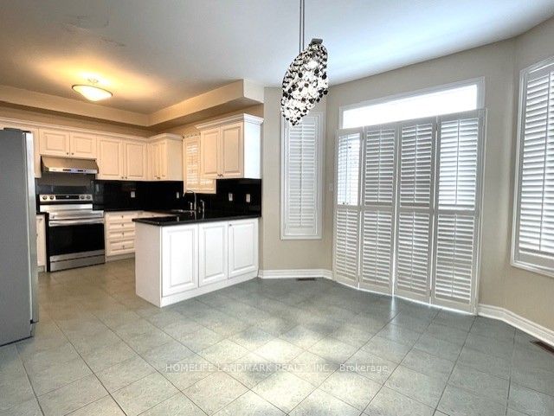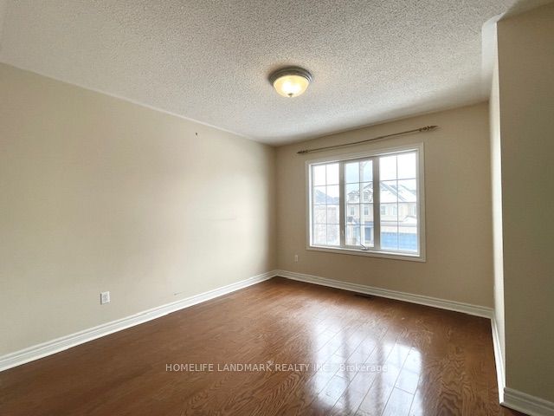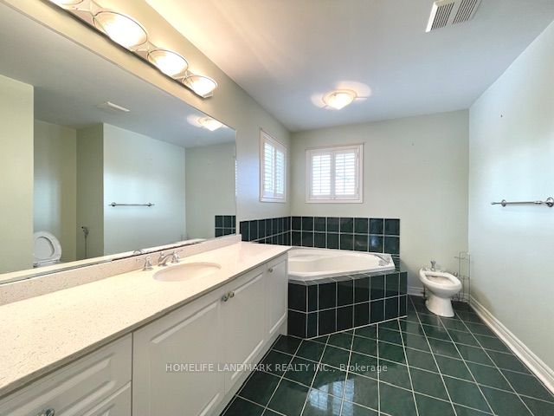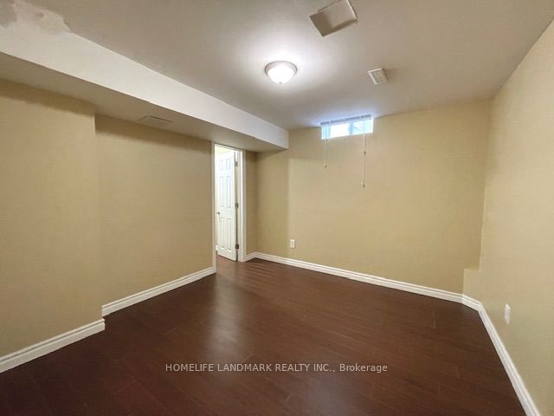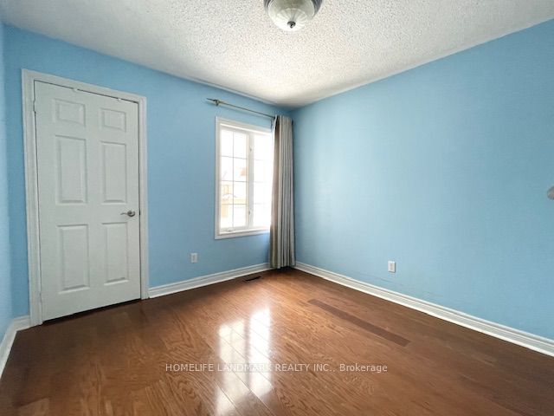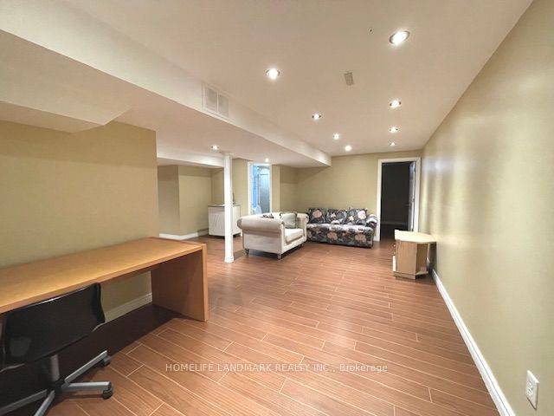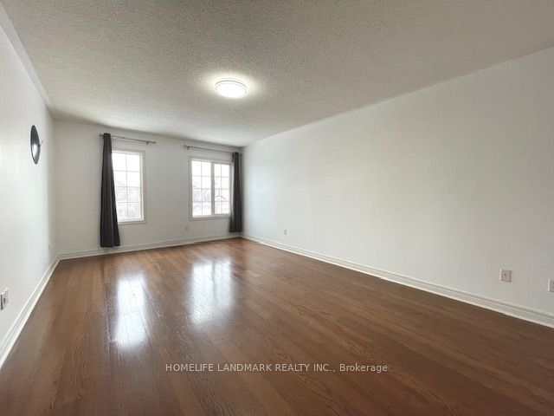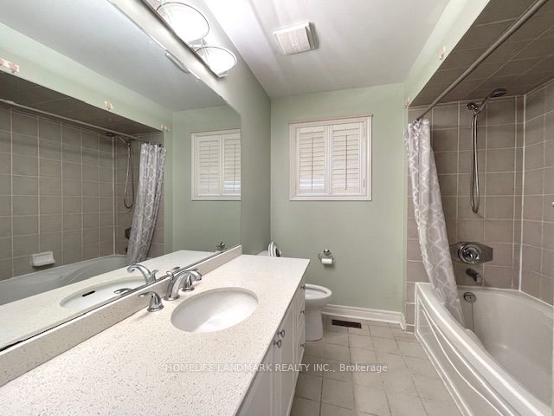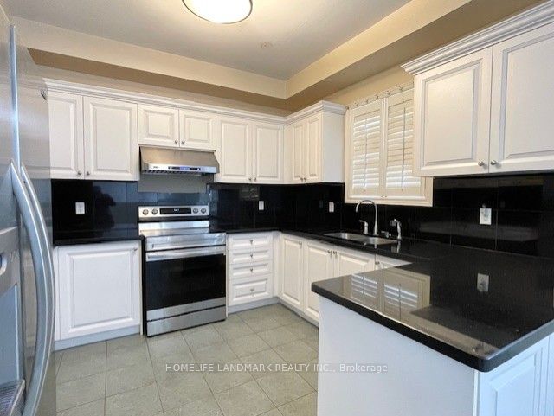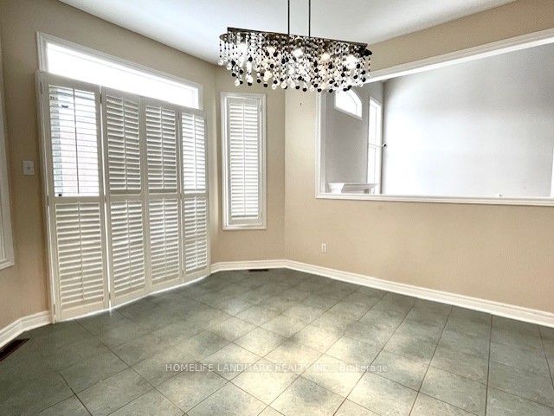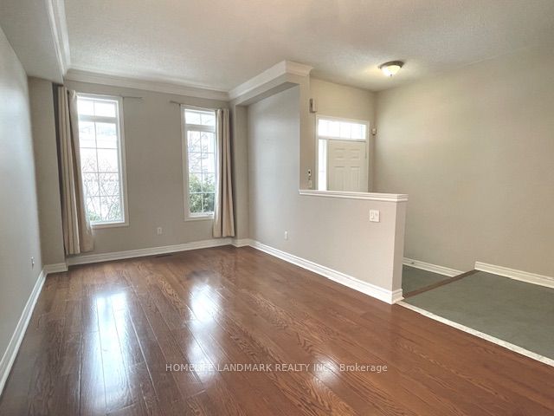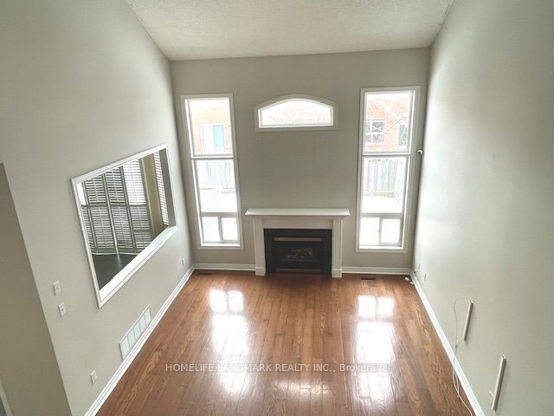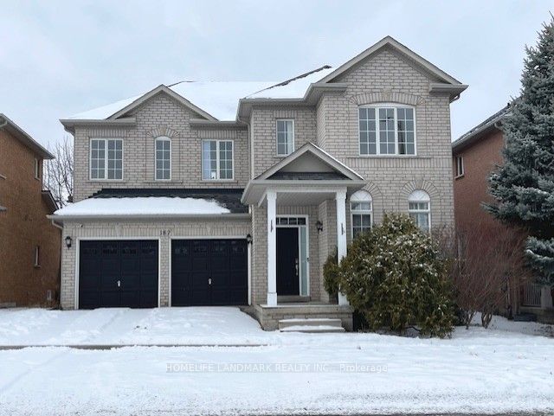
$4,750 /mo
Listed by HOMELIFE LANDMARK REALTY INC.
Detached•MLS #N11998588•Price Change
Room Details
| Room | Features | Level |
|---|---|---|
Living Room 6.05 × 3.27 m | Hardwood FloorCombined w/DiningCrown Moulding | Main |
Dining Room 6.05 × 3.27 m | Hardwood FloorCombined w/LivingOpen Concept | Main |
Kitchen 3.95 × 3.34 m | Ceramic FloorStainless Steel ApplOverlooks Backyard | Main |
Primary Bedroom 6.16 × 3.7 m | Hardwood FloorWalk-In Closet(s)5 Pc Ensuite | Second |
Bedroom 2 4.4 × 3.35 m | Hardwood FloorCloset | Second |
Bedroom 3 3.4 × 3.12 m | Hardwood FloorCloset | Second |
Client Remarks
Stunning Bright & Spacious Two Story Detached Home With 4 Bdrs In Prestigious Location. Dazzling-High cathedral ceiling On Main Floor Fam Rm. 9Ft Ceilings On Main Floor. Quality Hardwood Floor Throughout Main And Second Floor. Gourmet Kitchen W/Granite Countertop, S/S Appliances, Living Room Overlook To Backyard, Breakfast Area Walk Out To Deck. Newly Installed Over Stove Hood And Dishwasher. Well Sized Primary Ensuite W/ Walk-in Closet And 5-Pc Bath. Cvac, Garage Opener. Finished Basement With Washroom And Extra Bedroom. All Designer Elf's, Custom Windows Coverings. Walking Distance To Go, Bus Ter., Shopping, Parks, Schools, Fitness, Movie Theater And Community Center. Few Minutes Drive To Hwy 7/407.
About This Property
187 Silver Linden Drive, Richmond Hill, L4B 4G6
Home Overview
Basic Information
Walk around the neighborhood
187 Silver Linden Drive, Richmond Hill, L4B 4G6
Shally Shi
Sales Representative, Dolphin Realty Inc
English, Mandarin
Residential ResaleProperty ManagementPre Construction
 Walk Score for 187 Silver Linden Drive
Walk Score for 187 Silver Linden Drive

Book a Showing
Tour this home with Shally
Frequently Asked Questions
Can't find what you're looking for? Contact our support team for more information.
Check out 100+ listings near this property. Listings updated daily
See the Latest Listings by Cities
1500+ home for sale in Ontario

Looking for Your Perfect Home?
Let us help you find the perfect home that matches your lifestyle
