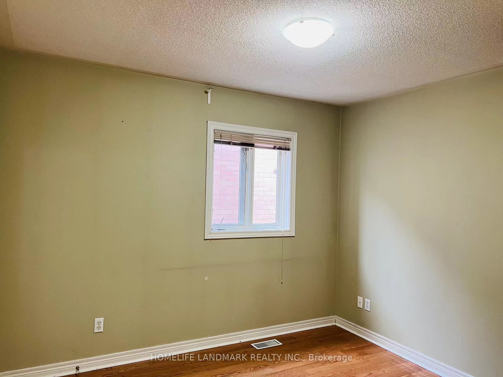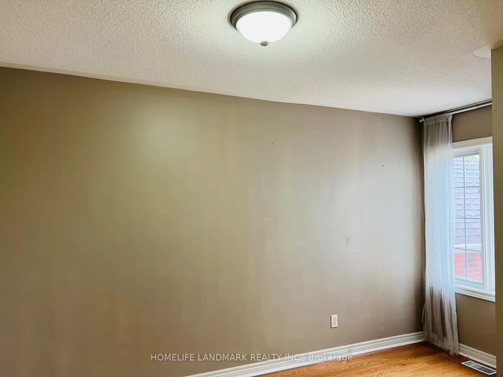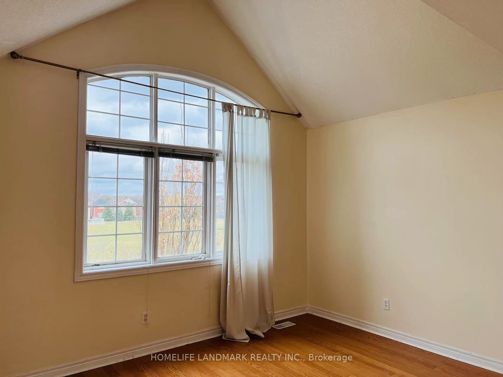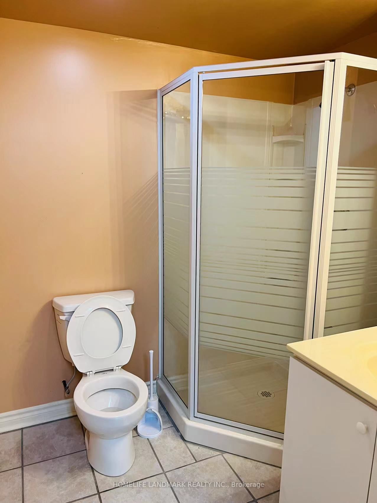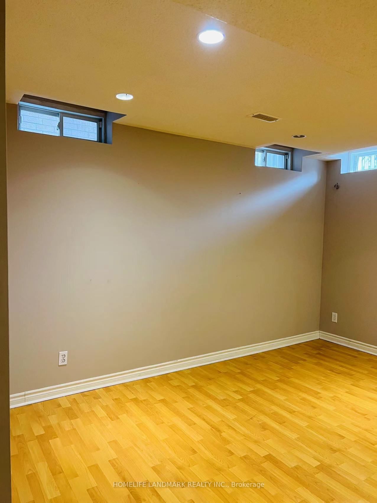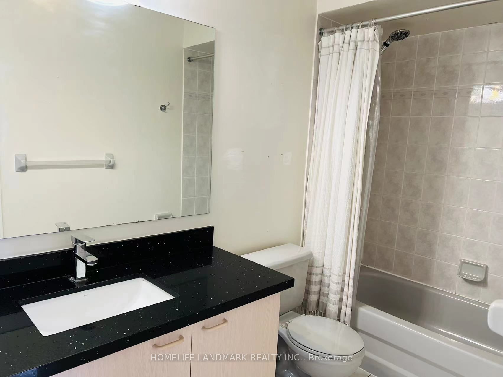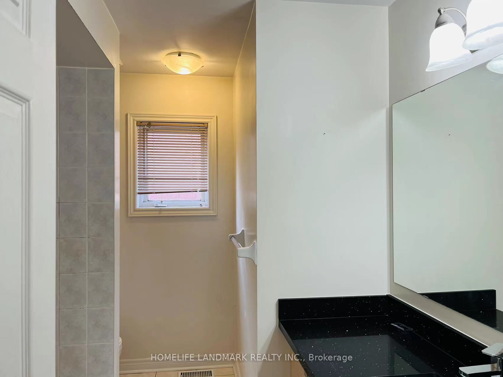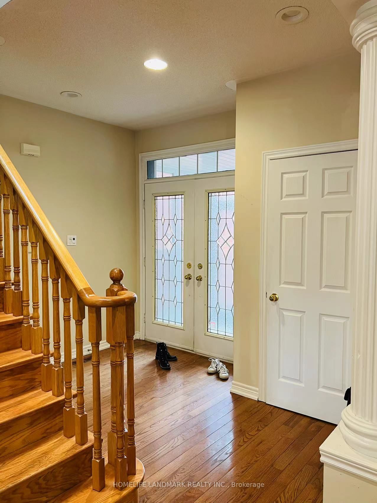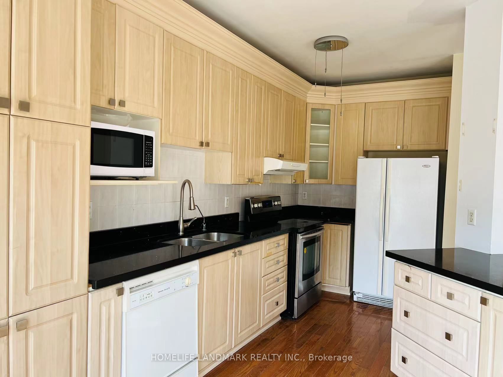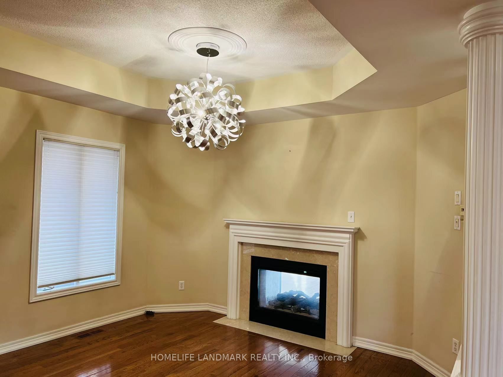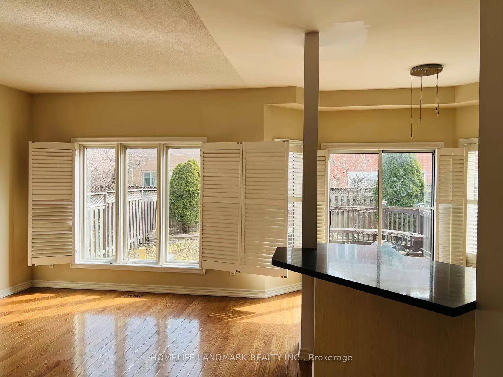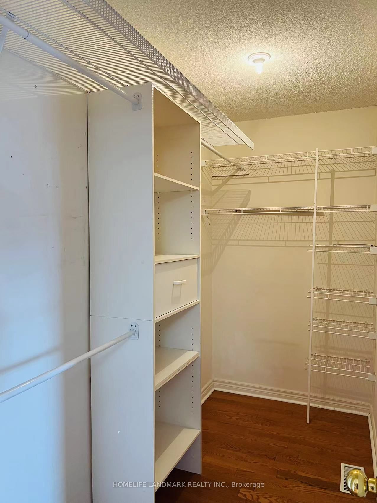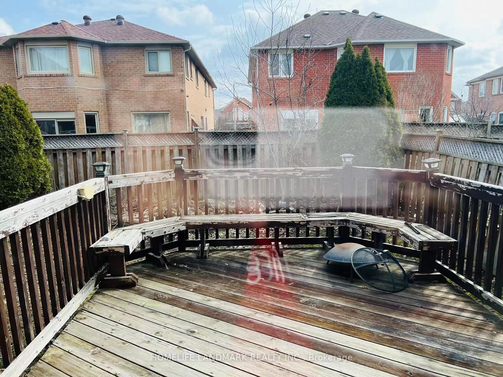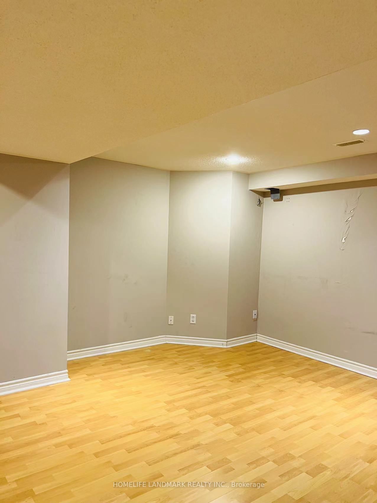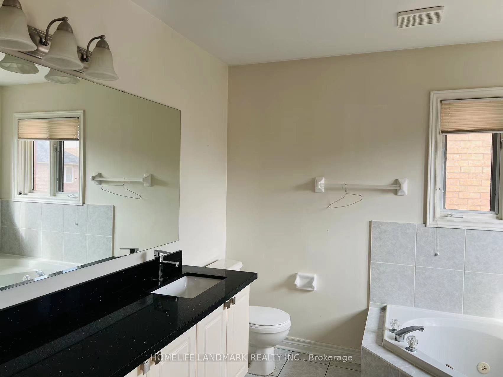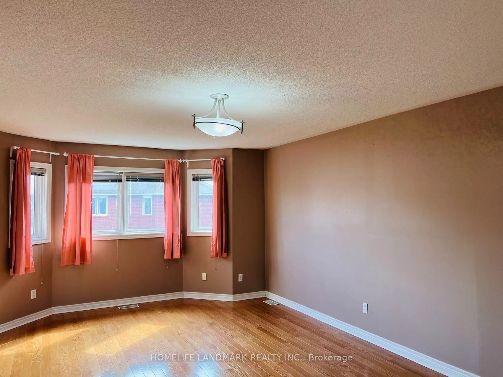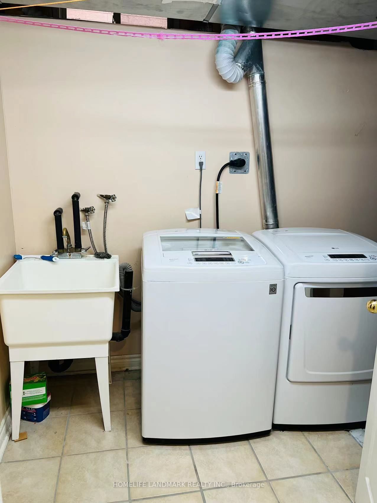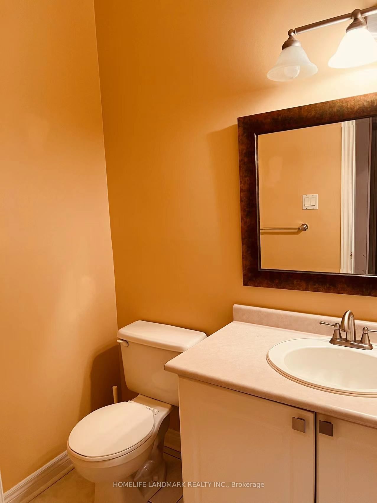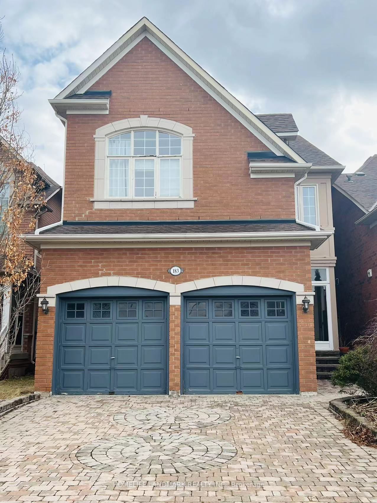
$4,300 /mo
Listed by HOMELIFE LANDMARK REALTY INC.
Detached•MLS #N12139436•New
Room Details
| Room | Features | Level |
|---|---|---|
Living Room 12.42 × 3.5 m | Coffered Ceiling(s)Combined w/DiningHardwood Floor | Ground |
Dining Room 12.42 × 3.5 m | Combined w/LivingFireplaceHardwood Floor | Ground |
Kitchen 4.88 × 3.81 m | Breakfast BarCeramic FloorW/O To Deck | Ground |
Primary Bedroom 6.3 × 3.81 m | 5 Pc BathHardwood FloorWalk-In Closet(s) | Second |
Bedroom 2 3.32 × 2.96 m | ClosetHardwood FloorWindow | Second |
Bedroom 3 4.03 × 2.64 m | ClosetHardwood FloorWindow | Second |
Client Remarks
Located In Rouge Woods One Of The Highest School Zone Demand Area, Face To The Park With Breathtaking View, Walking Distance To Richmond Rose P.S. & Bayview Secondary High School, Close To Parks, Community Centre, Shops, 404 & Go Station.Double French Door Entrance,Open Concept Eat-In Kitchen W/ Quartz Counter-Top,Professional Finished Basement Rec. Room, Home Office And 3 Piece Bath. Deck In Backyard!
About This Property
183 Frank Endean Road, Richmond Hill, L4S 1S4
Home Overview
Basic Information
Walk around the neighborhood
183 Frank Endean Road, Richmond Hill, L4S 1S4
Shally Shi
Sales Representative, Dolphin Realty Inc
English, Mandarin
Residential ResaleProperty ManagementPre Construction
 Walk Score for 183 Frank Endean Road
Walk Score for 183 Frank Endean Road

Book a Showing
Tour this home with Shally
Frequently Asked Questions
Can't find what you're looking for? Contact our support team for more information.
See the Latest Listings by Cities
1500+ home for sale in Ontario

Looking for Your Perfect Home?
Let us help you find the perfect home that matches your lifestyle
