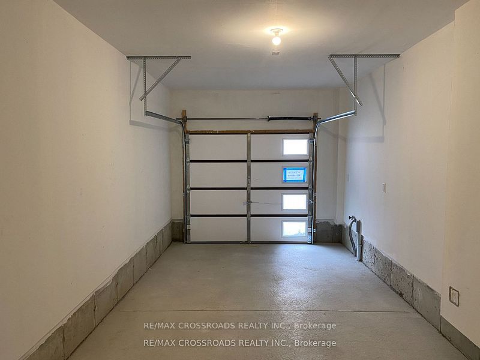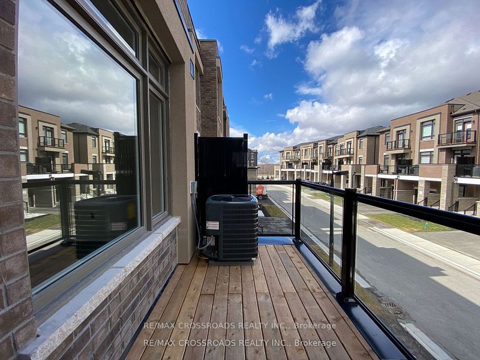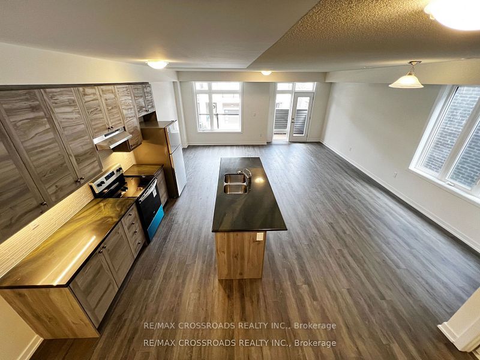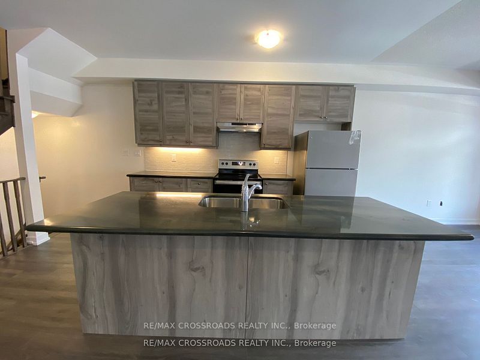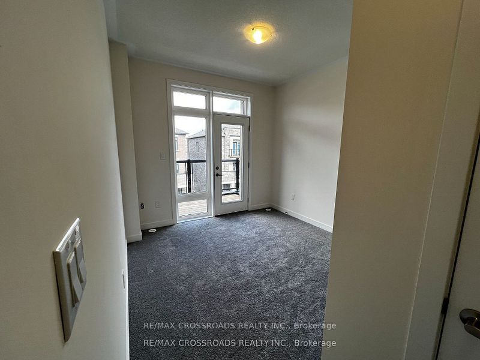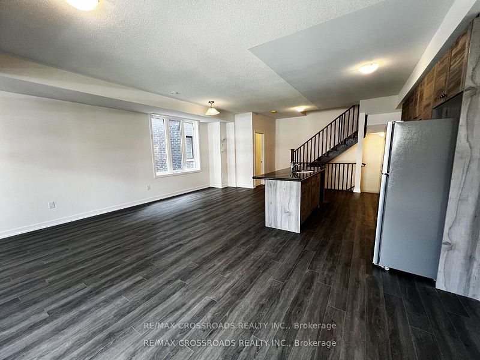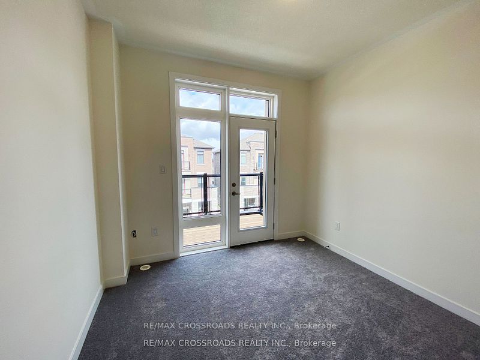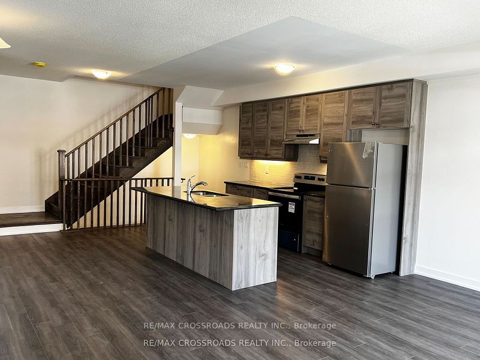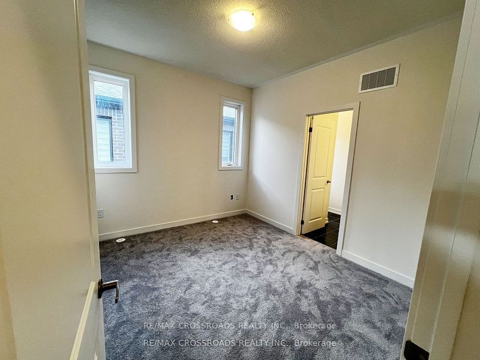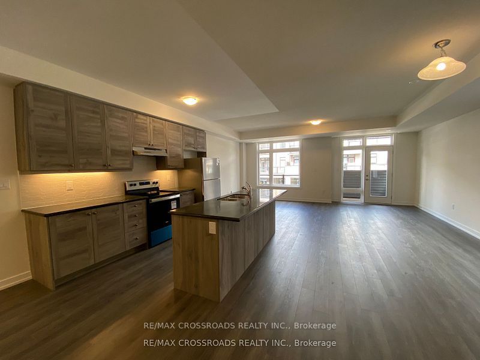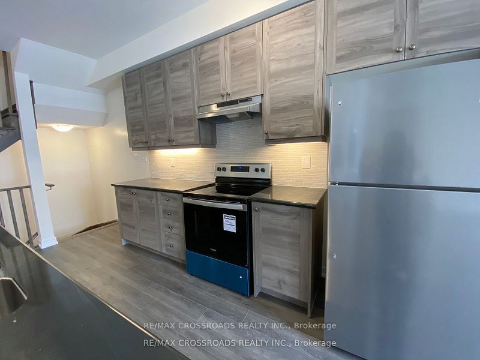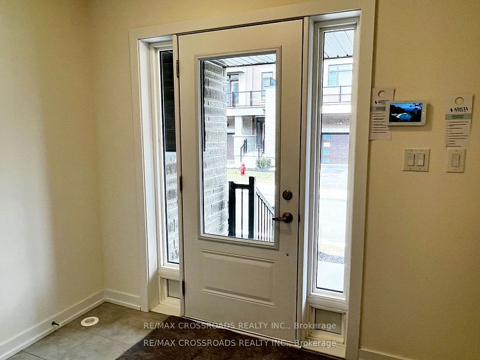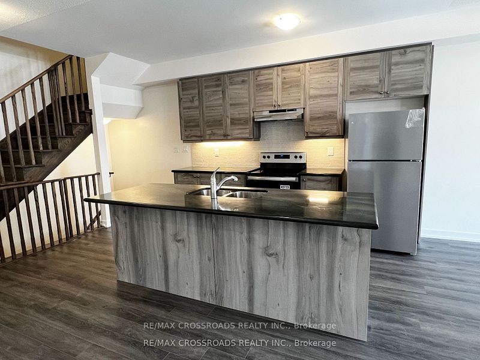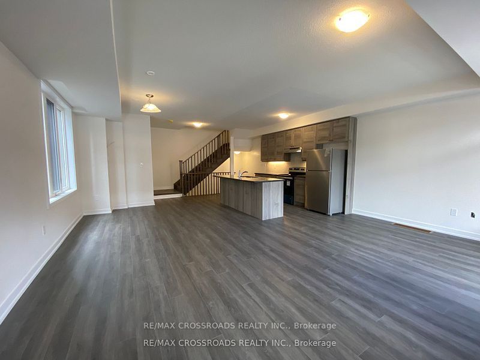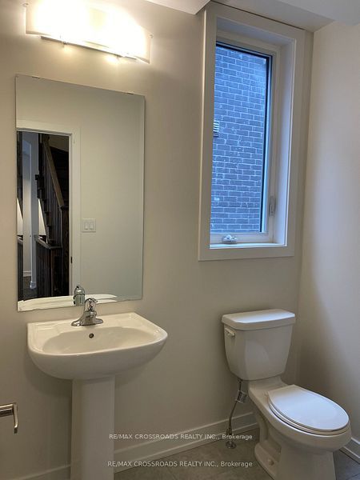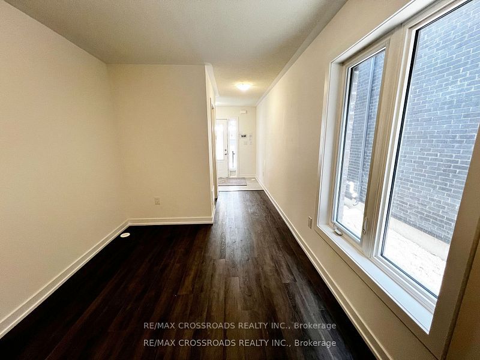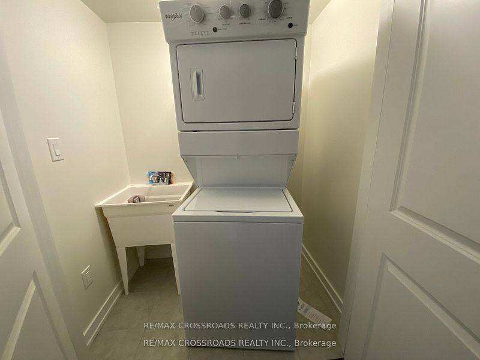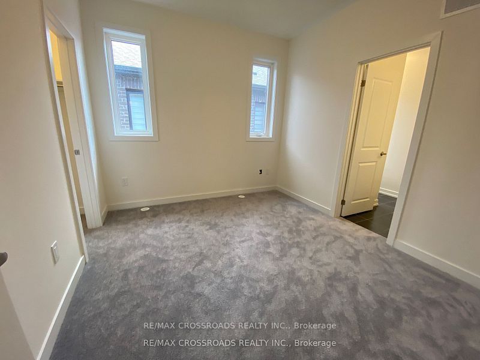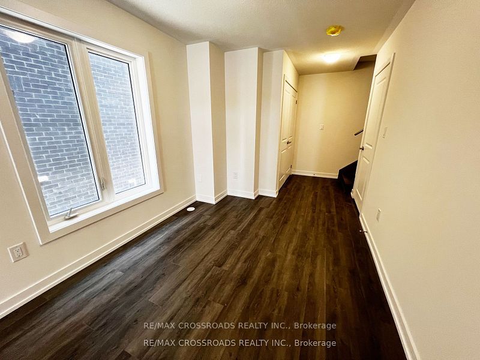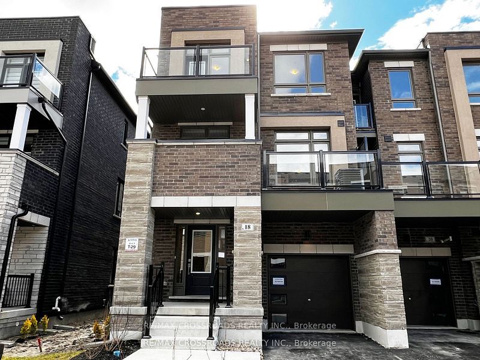
$3,450 /mo
Listed by RE/MAX CROSSROADS REALTY INC.
Att/Row/Townhouse•MLS #N12081433•New
Room Details
| Room | Features | Level |
|---|---|---|
Living Room 3.35 × 6.1 m | Combined w/DiningW/O To BalconyVinyl Floor | Second |
Dining Room 3.84 × 3.65 m | Open ConceptWindowVinyl Floor | Second |
Kitchen 3.66 × 2.44 m | Breakfast BarGranite CountersCeramic Backsplash | Second |
Primary Bedroom 3.05 × 3.36 m | 4 Pc EnsuiteWalk-In Closet(s)Broadloom | Third |
Bedroom 2 3.05 × 2.99 m | WindowClosetBroadloom | Third |
Bedroom 3 3.05 × 3.05 m | French DoorsW/O To BalconyBroadloom | Third |
Client Remarks
Approx. one year new end unit townhouse with lots of windows in the prestigious Richland community, built by the famous builder, Arista. Open concept & functional layout & 9 ft. ceiling. Walkout to balconies from Living Room and 3rd bedroom. Convenient location, few minutes drive to plazas, Costco, Home Depot, parks, schools, HWY 404, easy access to public transit & Richmond Green Secondary School.
About This Property
18 Riley Reed Lane, Richmond Hill, L4S 0M3
Home Overview
Basic Information
Walk around the neighborhood
18 Riley Reed Lane, Richmond Hill, L4S 0M3
Shally Shi
Sales Representative, Dolphin Realty Inc
English, Mandarin
Residential ResaleProperty ManagementPre Construction
 Walk Score for 18 Riley Reed Lane
Walk Score for 18 Riley Reed Lane

Book a Showing
Tour this home with Shally
Frequently Asked Questions
Can't find what you're looking for? Contact our support team for more information.
See the Latest Listings by Cities
1500+ home for sale in Ontario

Looking for Your Perfect Home?
Let us help you find the perfect home that matches your lifestyle
