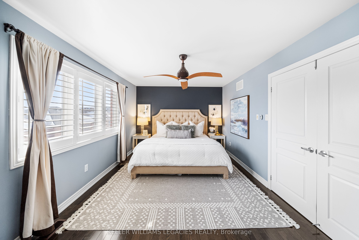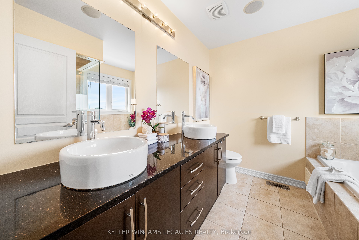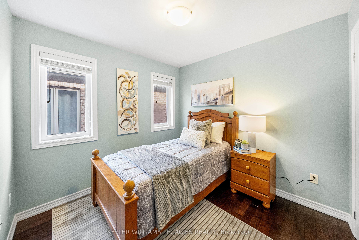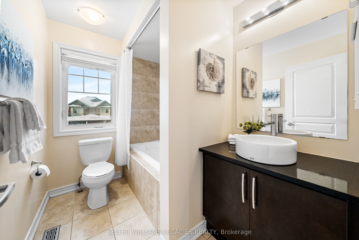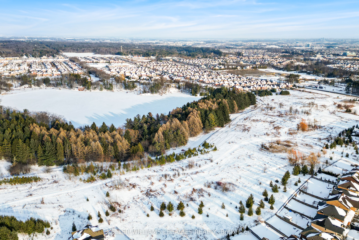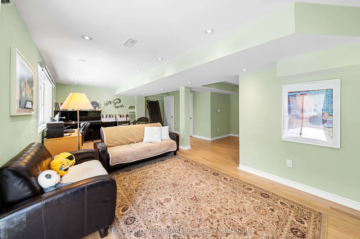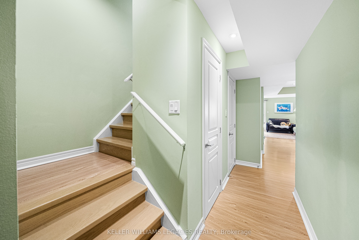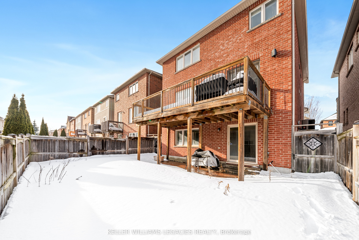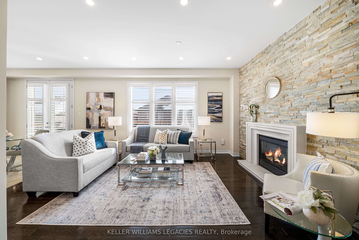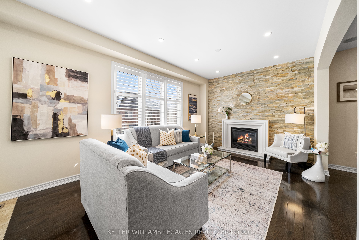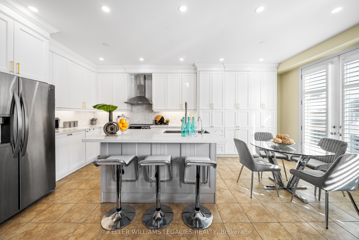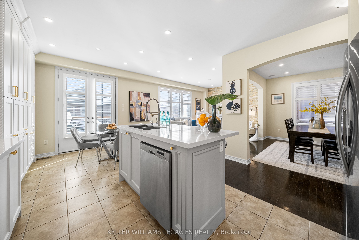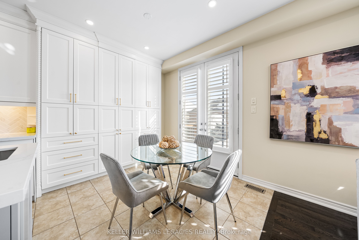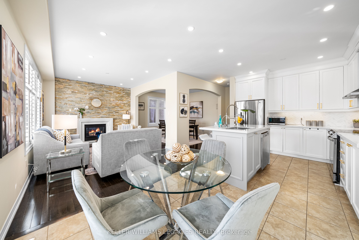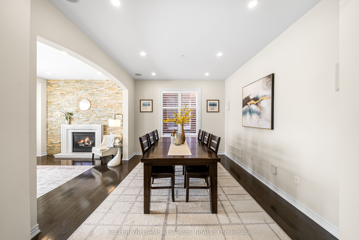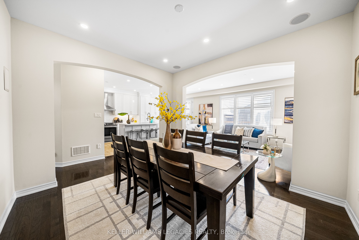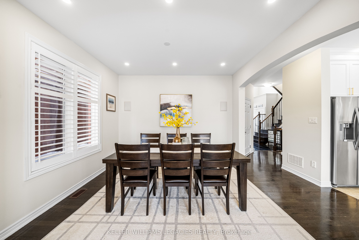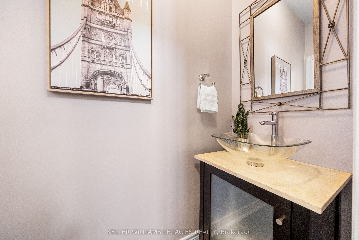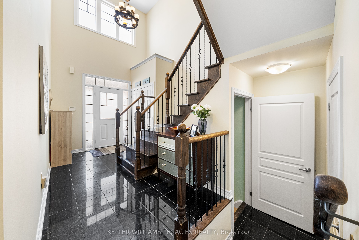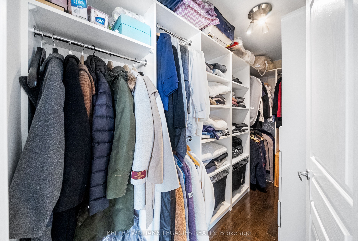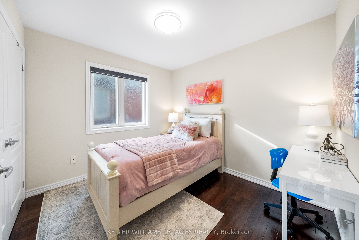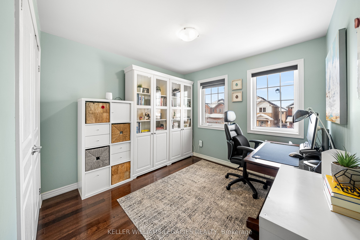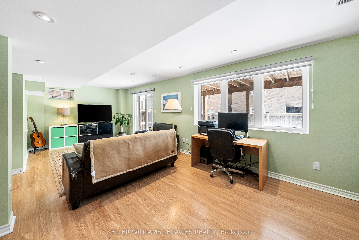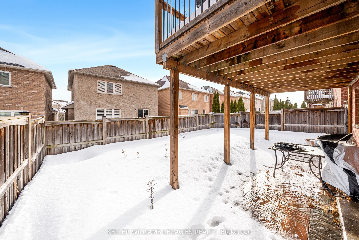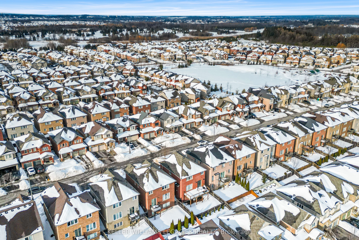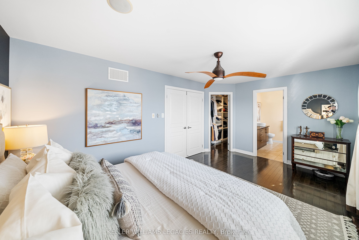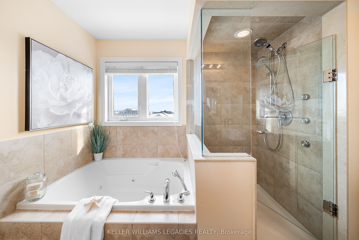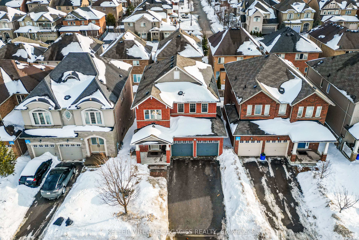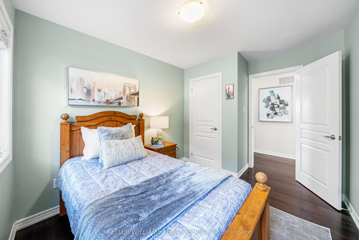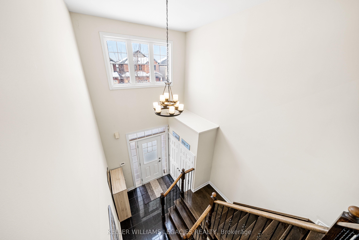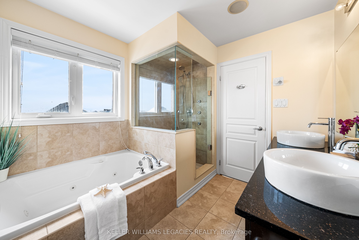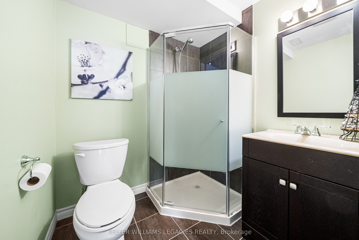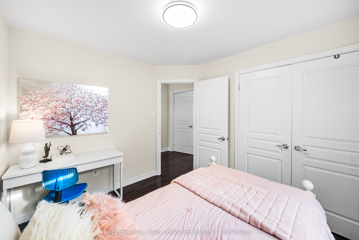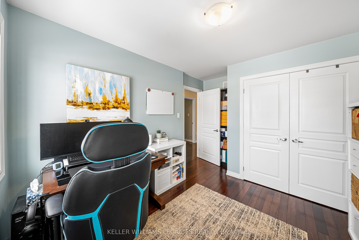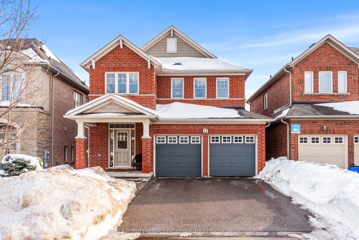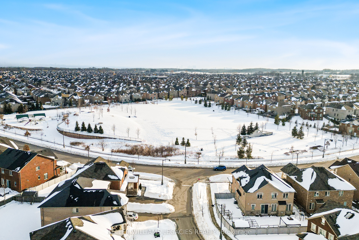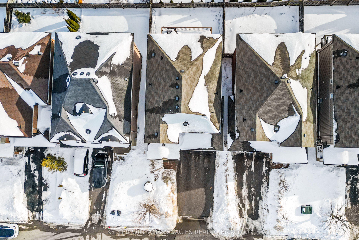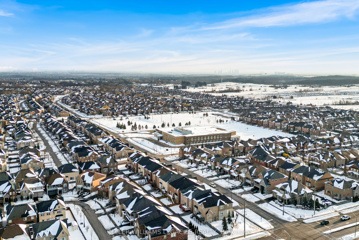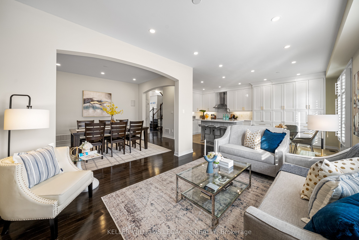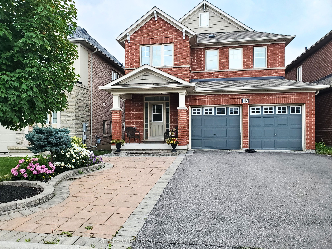
$1,650,000
Est. Payment
$6,302/mo*
*Based on 20% down, 4% interest, 30-year term
Listed by KELLER WILLIAMS LEGACIES REALTY
Detached•MLS #N12010669•New
Price comparison with similar homes in Richmond Hill
Compared to 88 similar homes
-9.1% Lower↓
Market Avg. of (88 similar homes)
$1,814,992
Note * Price comparison is based on the similar properties listed in the area and may not be accurate. Consult licences real estate agent for accurate comparison
Room Details
| Room | Features | Level |
|---|---|---|
Kitchen 4.14 × 3.4 m | Open ConceptCentre IslandModern Kitchen | Main |
Dining Room 4.14 × 2.67 m | Tile FloorPot LightsW/O To Deck | Main |
Living Room 3.93 × 3.37 m | Hardwood FloorLarge WindowGas Fireplace | Main |
Bedroom 2 3.93 × 3.37 m | Hardwood FloorPot LightsOverlooks Living | Main |
Primary Bedroom 5.18 × 3.33 m | Hardwood FloorWalk-In Closet(s)5 Pc Ensuite | Second |
Bedroom 2 3.56 × 2.71 m | Hardwood FloorLarge ClosetLarge Window | Second |
Client Remarks
Welcome to your stylish and desirable dream home in the heart of Richmond Hill. Nestled in a sought-after neighbourhood and boasting an elegant two-story layout and a walkout basement, this exquisite property is designed to impress. This home offers functionality and sophistication with 4 bedrooms and 4 lavish bathrooms. With a lovely South exposure offering a lot of natural light. Step into the welcoming foyer, where gleaming hardwood floors seamlessly guide you through an open-concept living space enhanced by 9-foot ceilings. The renovated kitchen is a chef's delight, featuring custom-built cabinetry with ample storage, a striking quartz countertop breakfast island, and modern appliances that promise culinary perfection. The kitchen flows effortlessly onto a spacious deck, ideal for entertaining or quiet evenings overlooking the beautifully landscaped backyard. Boasting a beautiful gas fireplace in the living room, making cold days cozy! Pot Lights and built in speakers throughout the home. The second floor reveals an indulgent master suite with a luxurious five-piece ensuite bathroom, complete with a dual vanity and a tranquil soaker tub. Three additional bedrooms provide flexibility and comfort for family or guests. Fully finished walk-out basement supplying lots of natural light. The basement includes a full bathroom, offering a versatile space for fitness, relaxation, or an extra guest suite, and an entertainment room. Step into a sun-filled south-facing backyard, where natural light pours in all day! Enjoy the beautifully upgraded interlocking, well-maintained flower beds. This home accommodates every need, with a double-car garage and widened interlocked driveway parking for up to 5 cars. Located in a prestigious school district, few minutes drive to Go Train station, a nearby playground, a small soccer field, and extensive walking and biking trails all within a one-minute walk. This home combines style, comfort, and convenience!
About This Property
17 Mansard Drive, Richmond Hill, L4E 0L8
Home Overview
Basic Information
Walk around the neighborhood
17 Mansard Drive, Richmond Hill, L4E 0L8
Shally Shi
Sales Representative, Dolphin Realty Inc
English, Mandarin
Residential ResaleProperty ManagementPre Construction
Mortgage Information
Estimated Payment
$0 Principal and Interest
 Walk Score for 17 Mansard Drive
Walk Score for 17 Mansard Drive

Book a Showing
Tour this home with Shally
Frequently Asked Questions
Can't find what you're looking for? Contact our support team for more information.
Check out 100+ listings near this property. Listings updated daily
See the Latest Listings by Cities
1500+ home for sale in Ontario

Looking for Your Perfect Home?
Let us help you find the perfect home that matches your lifestyle
