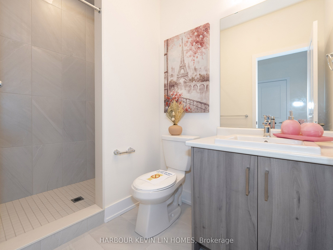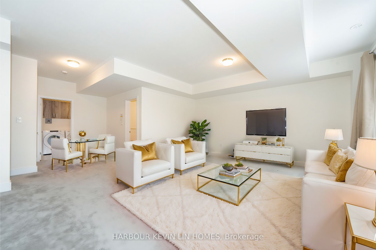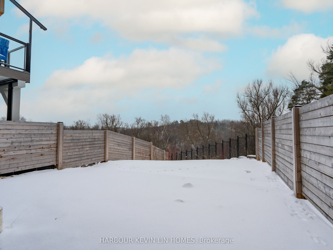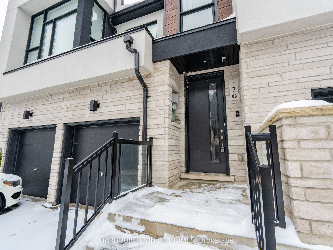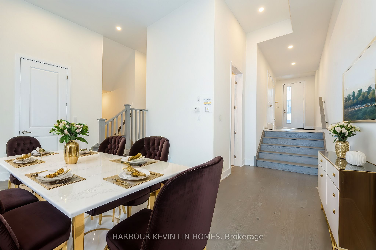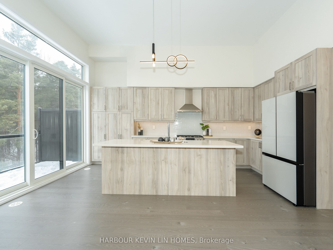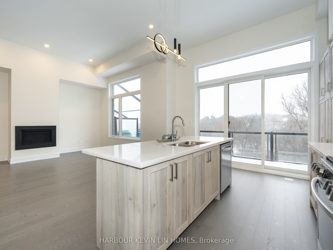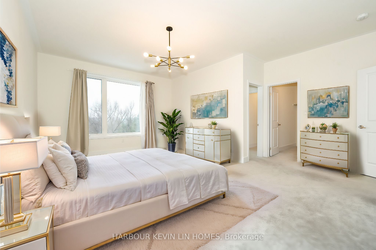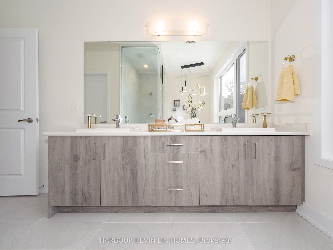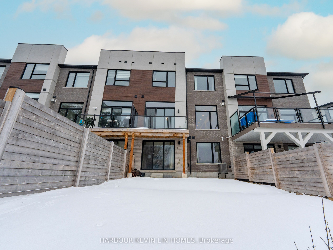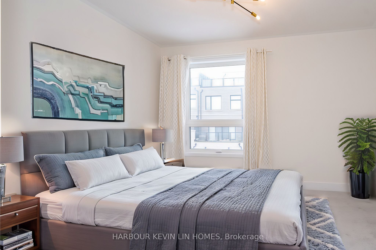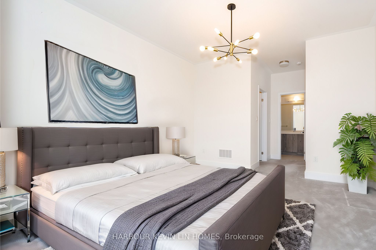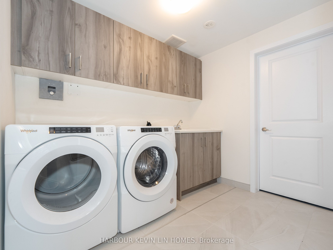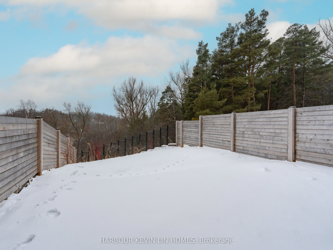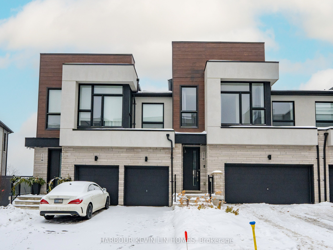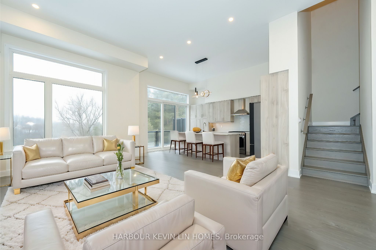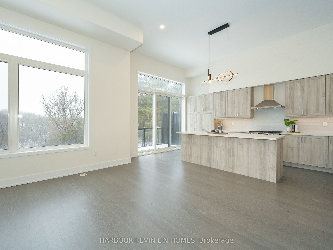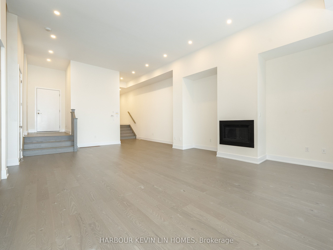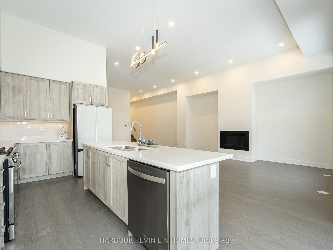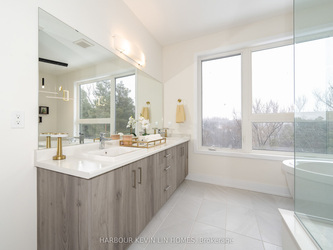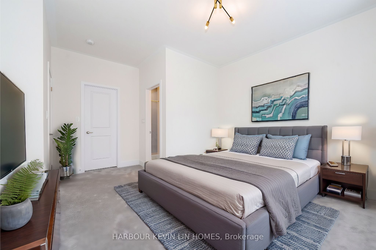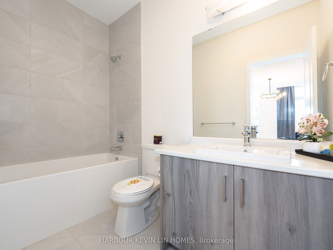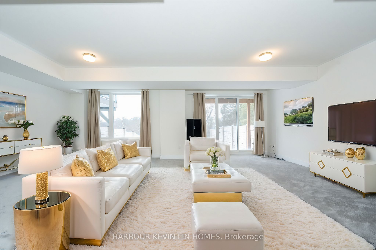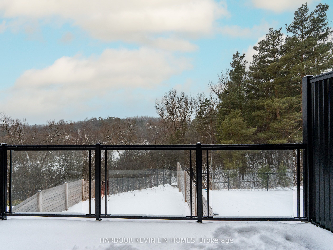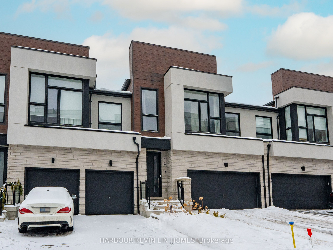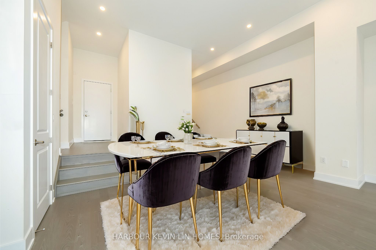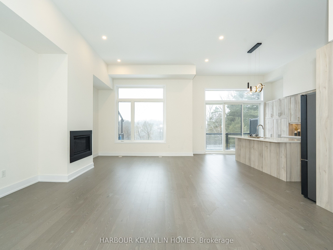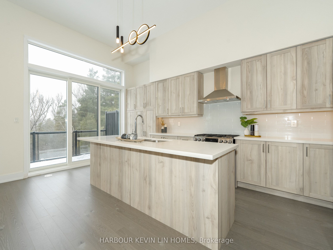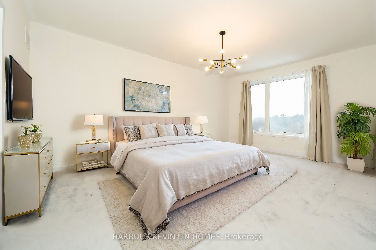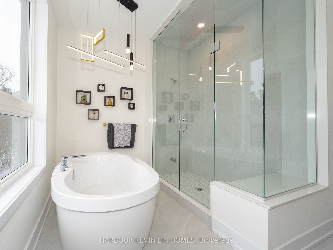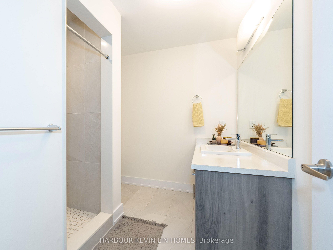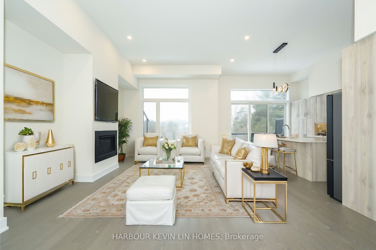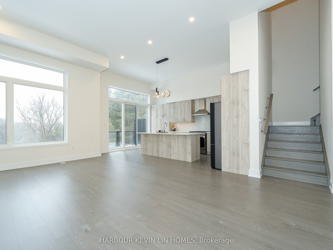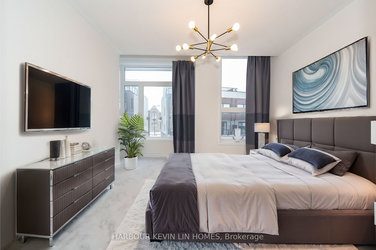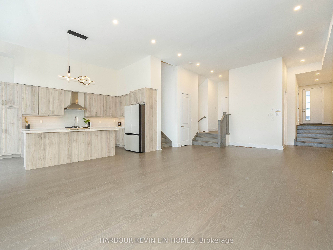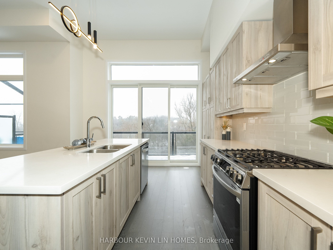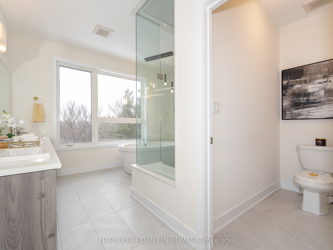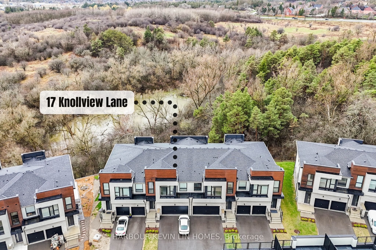
$1,750,000
Est. Payment
$6,684/mo*
*Based on 20% down, 4% interest, 30-year term
Listed by HARBOUR KEVIN LIN HOMES
Att/Row/Townhouse•MLS #N11955908•Price Change
Price comparison with similar homes in Richmond Hill
Compared to 3 similar homes
18.8% Higher↑
Market Avg. of (3 similar homes)
$1,472,959
Note * Price comparison is based on the similar properties listed in the area and may not be accurate. Consult licences real estate agent for accurate comparison
Room Details
| Room | Features | Level |
|---|---|---|
Living Room 10.28 × 4.9 m | Hardwood FloorLarge WindowCombined w/Dining | Main |
Dining Room 10.28 × 4.9 m | Hardwood FloorOpen ConceptCombined w/Living | Main |
Kitchen 5.01 × 2.42 m | Hardwood FloorCentre IslandStainless Steel Appl | Main |
Primary Bedroom 5.84 × 5.18 m | BroadloomHis and Hers Closets5 Pc Ensuite | Second |
Bedroom 2 4.74 × 4.03 m | BroadloomWalk-In Closet(s)4 Pc Ensuite | Second |
Bedroom 3 6.37 × 5.27 m | BroadloomWalk-In Closet(s)3 Pc Ensuite | Second |
Client Remarks
Welcome to 17 Knollview Lane, *** 2 Year New *** Stunning Residence, Built by Acorn Developments. Situated on a *** Premium Deep Lot (148.07 Ft As Per Geowarehouse) *** One of The Deepest Lots In The Development. Located In Prestigious Oak Ridges Lake Wilcox Situated on the Highest Peak of a Natural Forest Overlooking the Grand Views of the Woodlands with Seasonally Changing Nature Views. The Poplar Elevation, Part of The Ravine Collection Built By Acorn Developments *** 3,398 Sq Ft As Per Builder's Floor Plan ***, Offering Ample Space for Your Family's Enjoyment. Prepare To Be Impressed as You Step Inside This Meticulously Upgraded Home With Over $90,000 Spent In Upgrades, Where No Detail Has Been Spared. The Property Boasts an Array of Luxurious Features, including *** 12 Ft High Ceilings On Main, 9 Ft On Second & Basement Levels ***. Walk To The Largest Kettle Lake On The Oak Ridges Moraine. Nature Reserve With Migrating Birds & Ducks, Fishing, Boating, Water Sports, Walking Trails, Park & Community Centre. Premium Hardwood Floor Throughout Main Floor, Expansive Windows, Designer Light Fixtures and Pot Lights Throughout. The Kitchen is a Chefs Delight, Complete with Custom Cabinetry, Quartz Countertops, Centre Island, Unique Backsplash, Top-of-the-Line Stainless Steel Appliances, and Extra Pantry Space. Retreat to The Primary Bedroom, Featuring His & Her Walk-In Closets and A Lavish 5-Piece Ensuite with His & Her Vanities, Quartz Countertop, Seamless Glass Shower, And A Stand-Alone Bathtub. Two Additional Well-Appointed Bedrooms on Second Floor with Ensuite Bathrooms & Walk-In Closets. Fully Fenced Private Backyard. Professionally Finished Walk-Out Basement With Fabulous Open Concept Recreation Room, 3 Piece Bathroom, and Spacious Laundry Room. Dedicated Space Available For Potential Elevator Installation - This Home Offers The Coveted Combination Of Awe-Inspiring Nature and Neighborhood Conveniences.
About This Property
17 Knollview Lane, Richmond Hill, L4E 1H7
Home Overview
Basic Information
Walk around the neighborhood
17 Knollview Lane, Richmond Hill, L4E 1H7
Shally Shi
Sales Representative, Dolphin Realty Inc
English, Mandarin
Residential ResaleProperty ManagementPre Construction
Mortgage Information
Estimated Payment
$0 Principal and Interest
 Walk Score for 17 Knollview Lane
Walk Score for 17 Knollview Lane

Book a Showing
Tour this home with Shally
Frequently Asked Questions
Can't find what you're looking for? Contact our support team for more information.
Check out 100+ listings near this property. Listings updated daily
See the Latest Listings by Cities
1500+ home for sale in Ontario

Looking for Your Perfect Home?
Let us help you find the perfect home that matches your lifestyle
