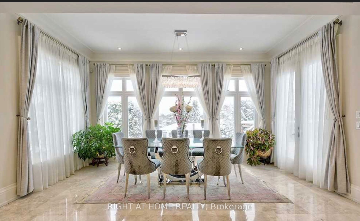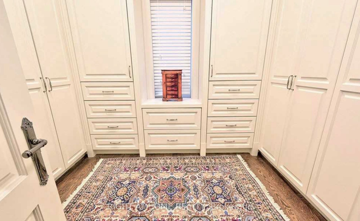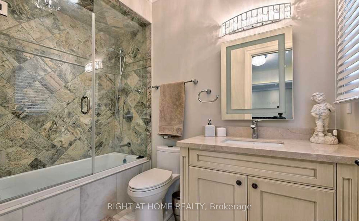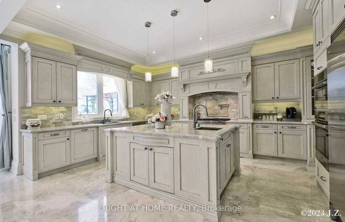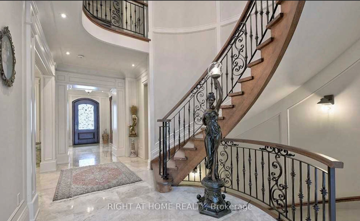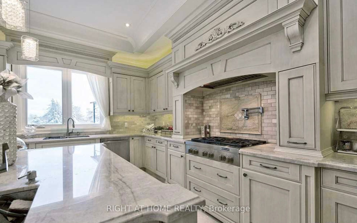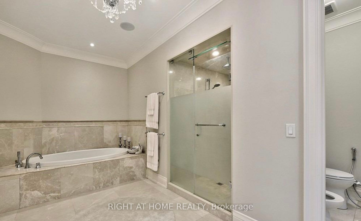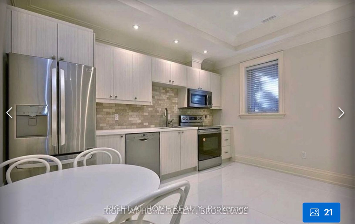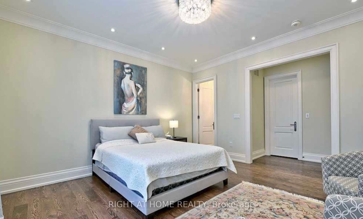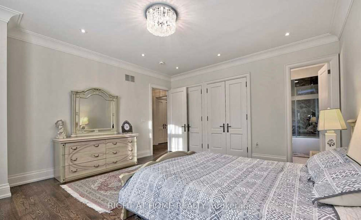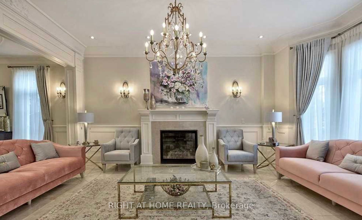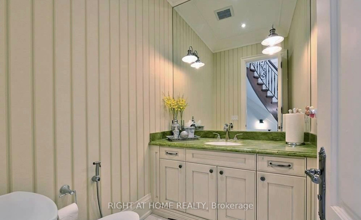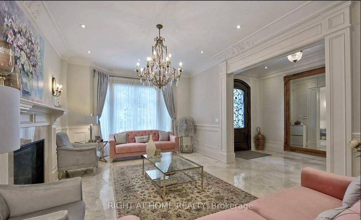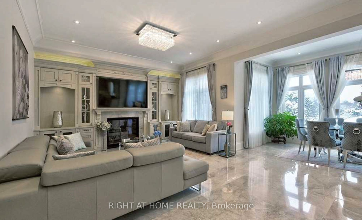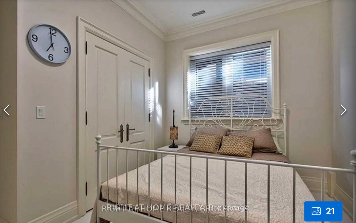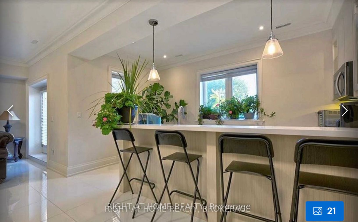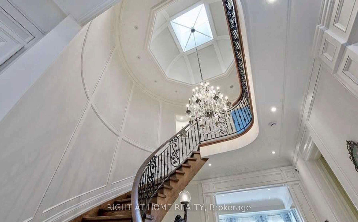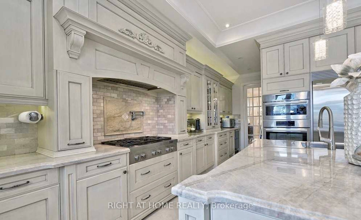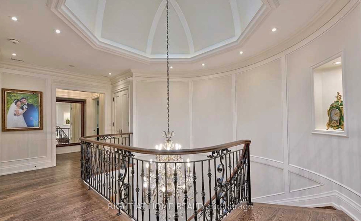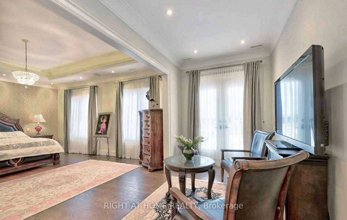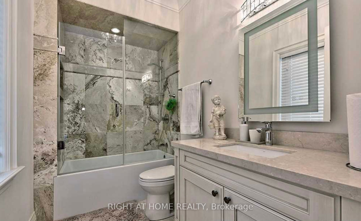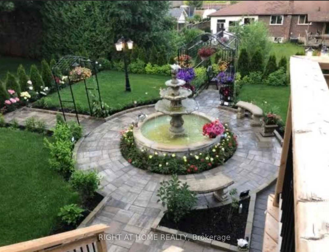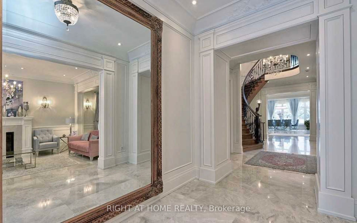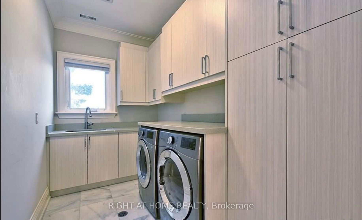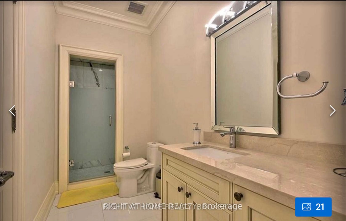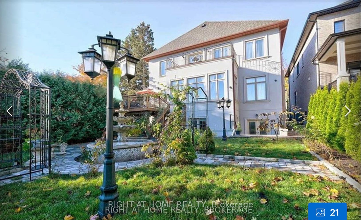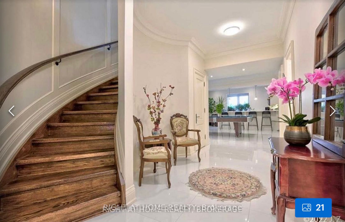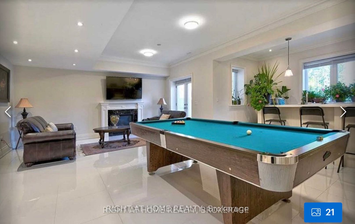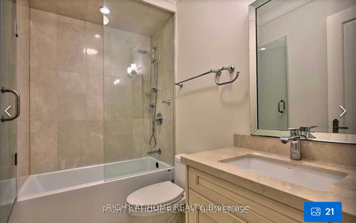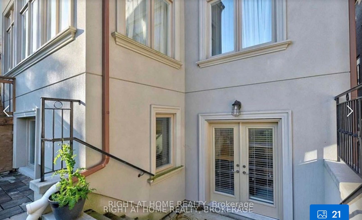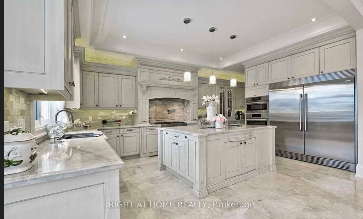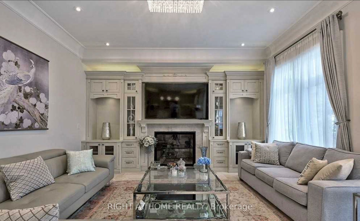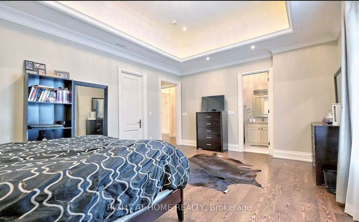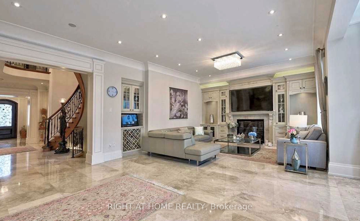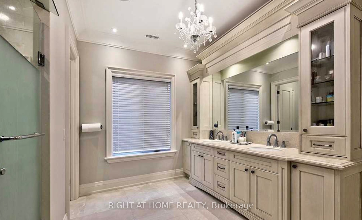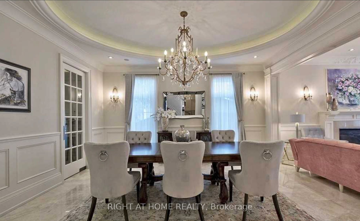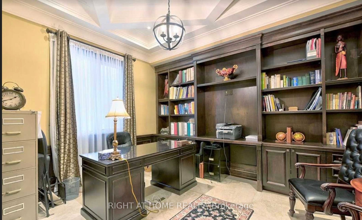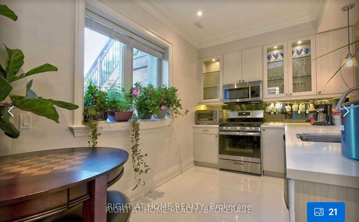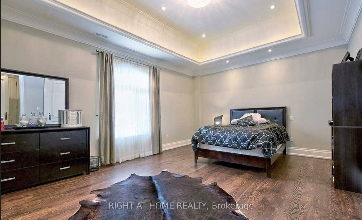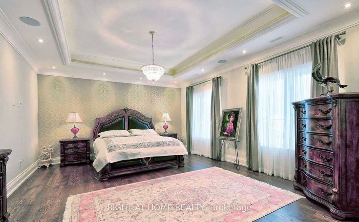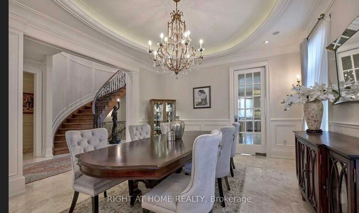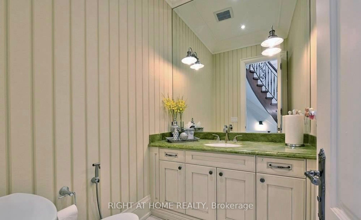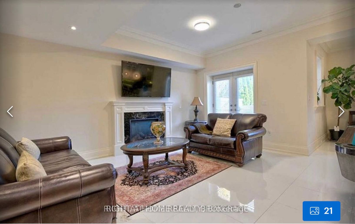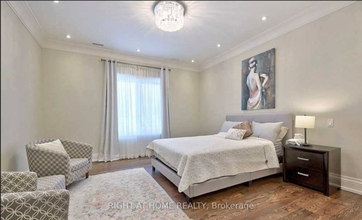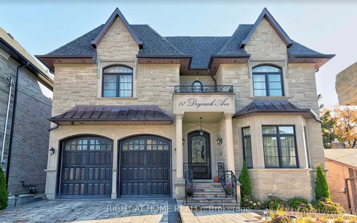
$11,000 /mo
Listed by RIGHT AT HOME REALTY
Detached•MLS #N11936839•Price Change
Room Details
| Room | Features | Level |
|---|---|---|
Living Room 5.03 × 3.68 m | WainscotingMarble FloorMarble Fireplace | Ground |
Dining Room 5.08 × 3.96 m | Marble FloorCoffered Ceiling(s)Wainscoting | Ground |
Kitchen 5.38 × 3.96 m | Combined w/DiningMarble FloorGranite Floor | Ground |
Bedroom 7.77 × 4.65 m | 6 Pc EnsuiteWalk-In Closet(s)W/O To Balcony | Second |
Bedroom 2 4.22 × 4 m | 4 Pc EnsuiteHardwood FloorWalk-In Closet(s) | Second |
Bedroom 3 5.61 × 4.27 m | 4 Pc EnsuiteHardwood FloorLarge Closet | Second |
Client Remarks
Executive Builder's Own Home. 4700 Sqft Of Top Quality Interior. Skylight, Beautiful Electric Light Fixtures, Marble Floor Throughout On First Floor.B/I Gas Stove, Microwave Oven, Large Ss Fridge And Freezer, Ss Built-In Dishwasher, Clothes Washer And Dryer. Beautiful Landscaped Backyard With Plants And Water Fountain. 4th Bedrm Has W/I Closet And Extra Closet. **EXTRAS** All appliances, stove, fridge, b/i dishwasher, clothes washer and dryer, all furnitures. Basement has a separate one bedroom units, with own entrance, own kitchen, own 4-Pc washrooms, own clothes washers and Dryers. Suitable for in-laws or own house keeper, nanny, etc.All FURNITURES are included, excluding all Persian Carpets.
About This Property
17 Drynoch Avenue, Richmond Hill, L4E 3E7
Home Overview
Basic Information
Walk around the neighborhood
17 Drynoch Avenue, Richmond Hill, L4E 3E7
Shally Shi
Sales Representative, Dolphin Realty Inc
English, Mandarin
Residential ResaleProperty ManagementPre Construction
 Walk Score for 17 Drynoch Avenue
Walk Score for 17 Drynoch Avenue

Book a Showing
Tour this home with Shally
Frequently Asked Questions
Can't find what you're looking for? Contact our support team for more information.
See the Latest Listings by Cities
1500+ home for sale in Ontario

Looking for Your Perfect Home?
Let us help you find the perfect home that matches your lifestyle
