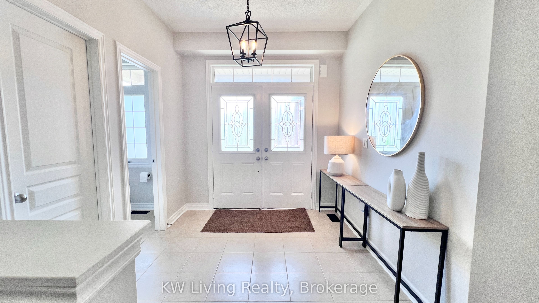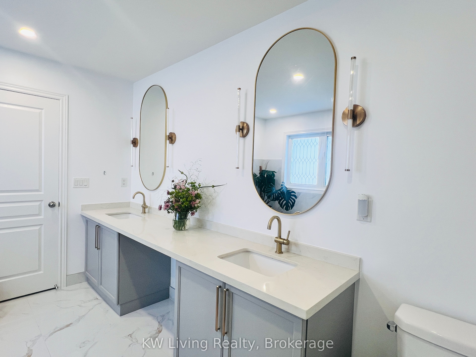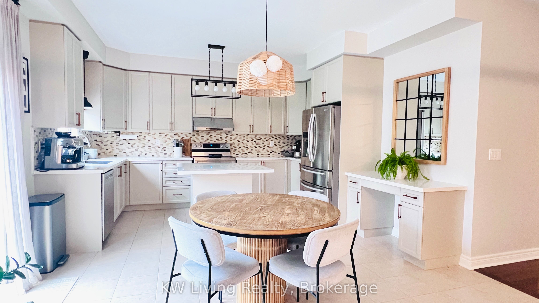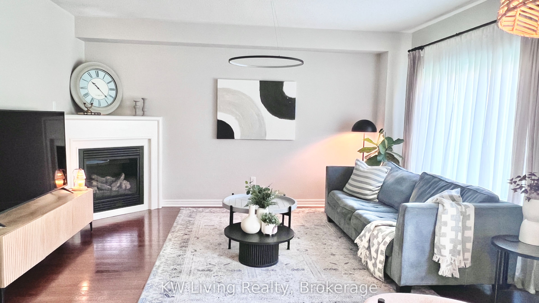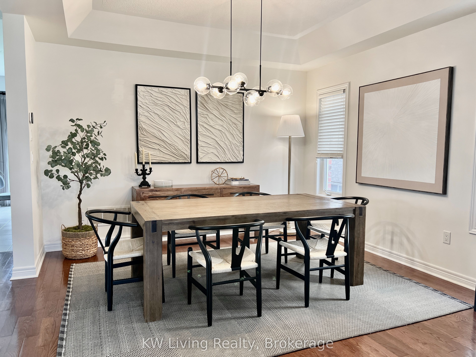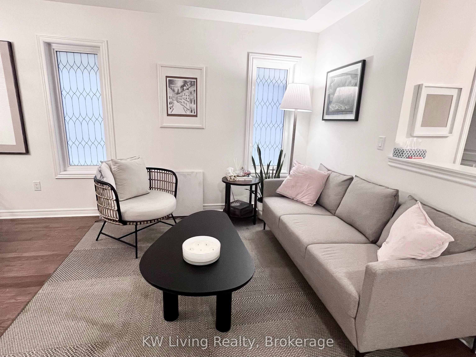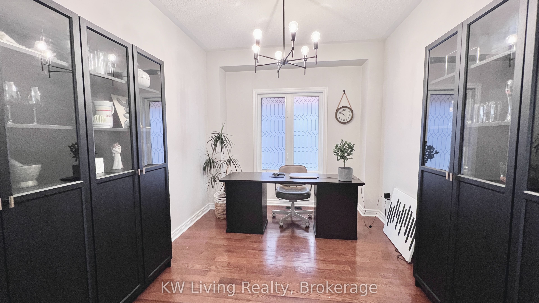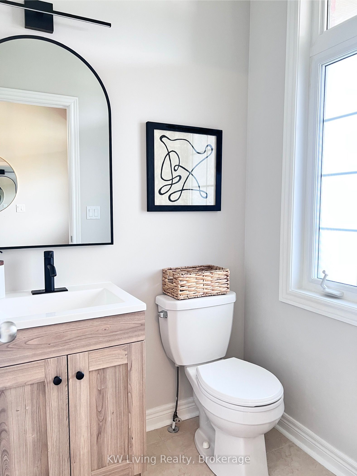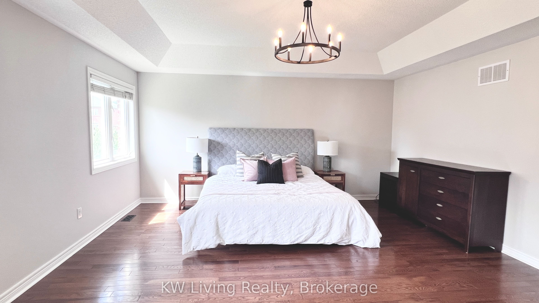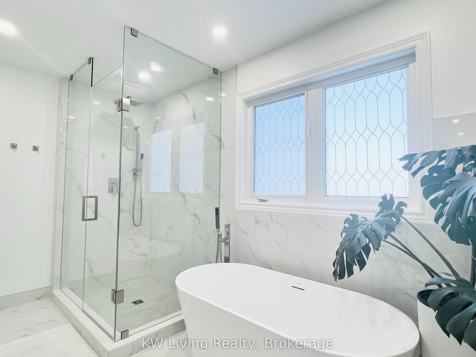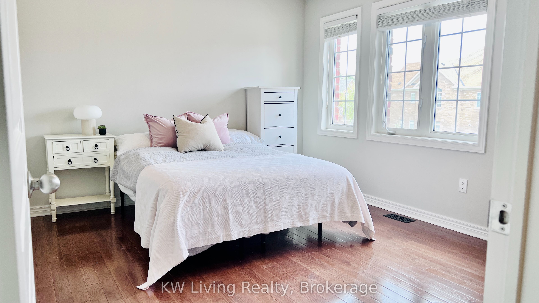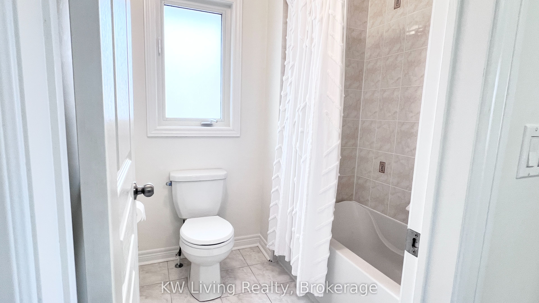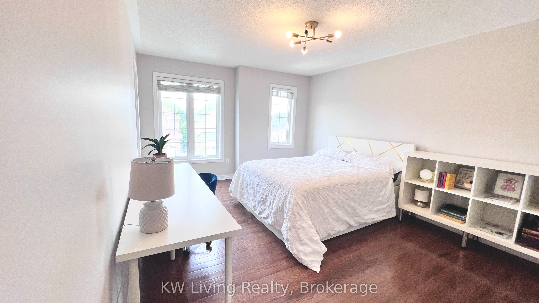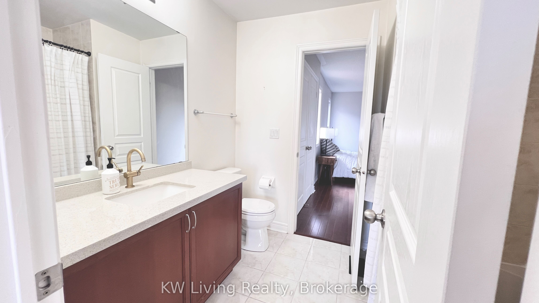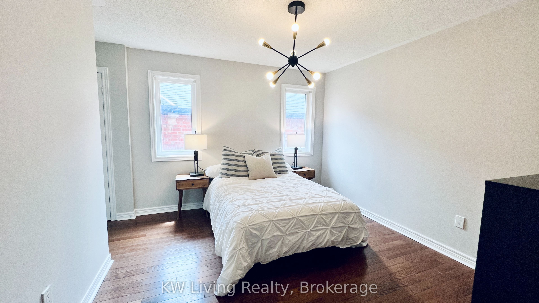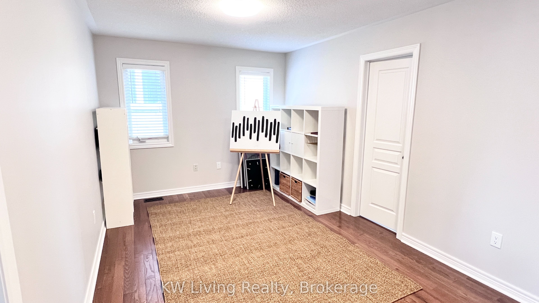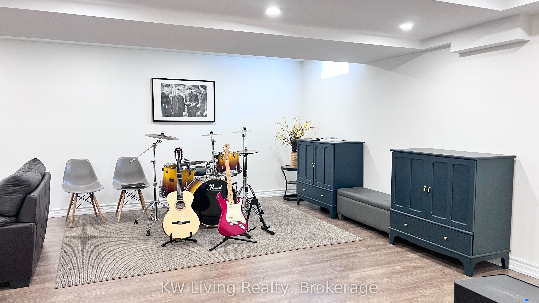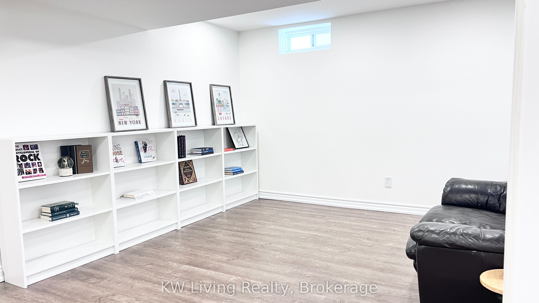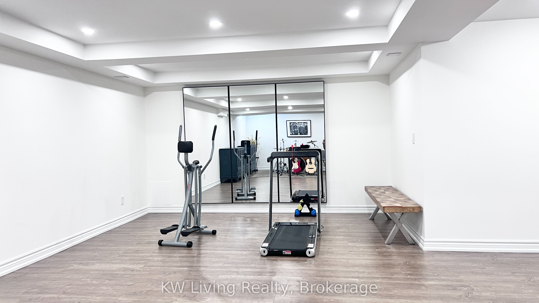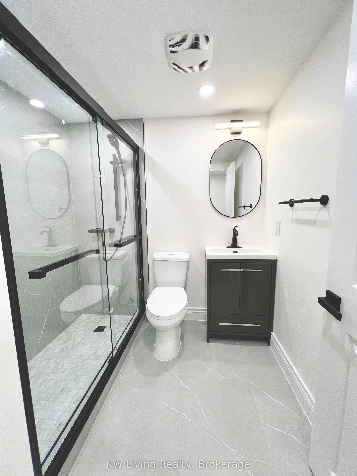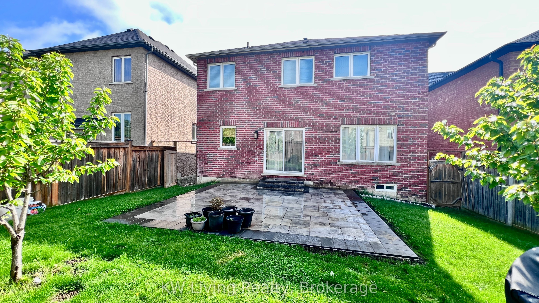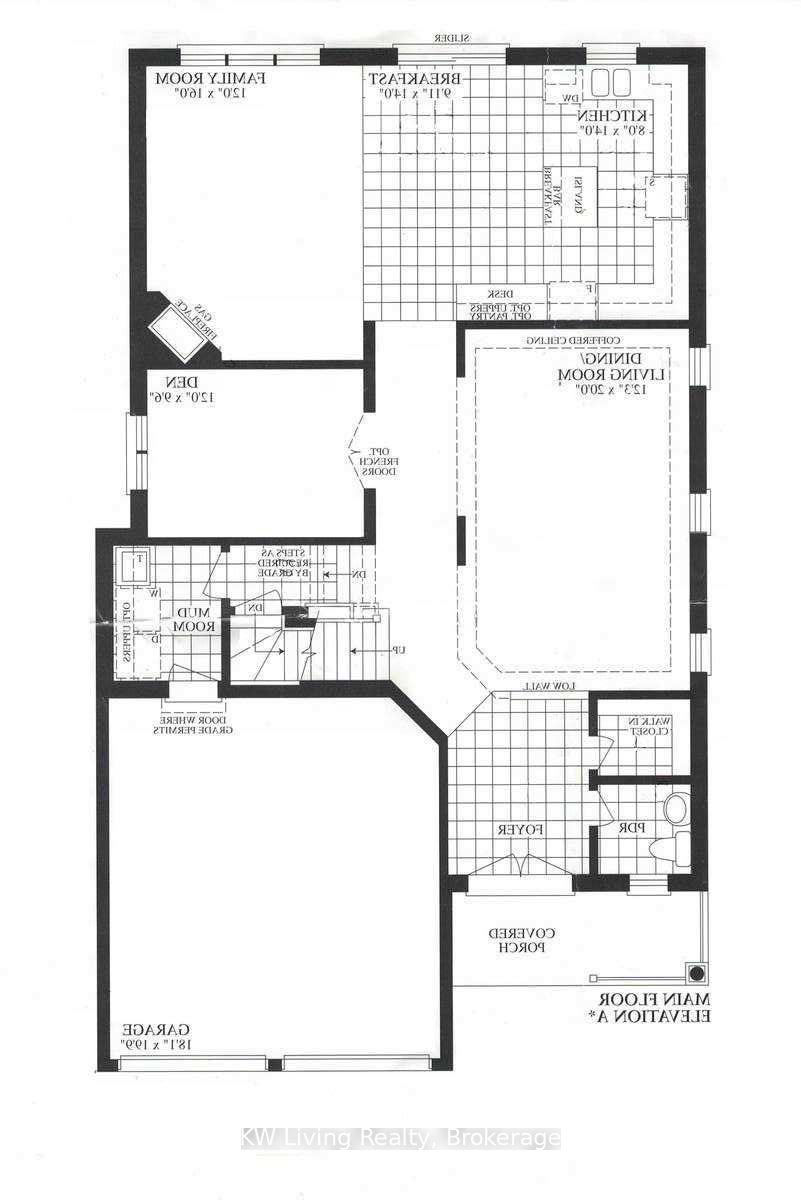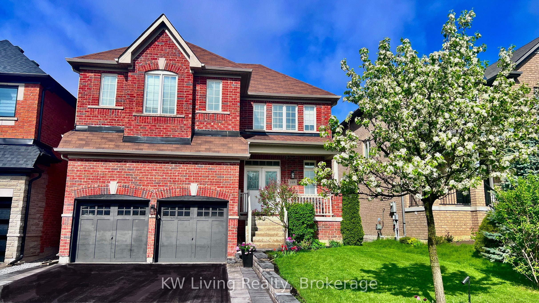
$5,000 /mo
Listed by KW Living Realty
Detached•MLS #N12157131•Leased
Room Details
| Room | Features | Level |
|---|---|---|
Kitchen 4.26 × 2.43 m | Main | |
Living Room 2.7 × 3.73 m | Main | |
Dining Room 4.87 × 3.73 m | Main | |
Primary Bedroom 5.33 × 4.98 m | 5 Pc EnsuiteWalk-In Closet(s)Hardwood Floor | Second |
Bedroom 2 3.65 × 3.34 m | ClosetHardwood Floor4 Pc Ensuite | Second |
Bedroom 3 4.41 × 3.38 m | Walk-In Closet(s)Hardwood Floor4 Pc Ensuite | Second |
Client Remarks
Located in Richmond Hills top school zones (Trillium Woods P.S and Richmond Hill H.S), this home offers the perfect combination of comfort, luxury, and quality living in a family friendly neighborhood. Beautifully maintained and upgraded detached home located in the sought-after Jefferson Forest neighborhood. This spacious home features an open-concept layout with 9 ft ceilings on the main floor, creating a bright and airy living space ideal for families and entertaining. 4 generously sized bedrooms with extra Den(2nd Fl), Office(Main Fl) plus a fully finished basement with a full washroom. Brand new 5-piece ensuite in the primary bedroom(2025), hardwood flooring throughout the second floor, upgraded interlocked backyard and extended driveway, no sidewalk.
About This Property
169 Shadow Falls Drive, Richmond Hill, L4E 0N9
Home Overview
Basic Information
Walk around the neighborhood
169 Shadow Falls Drive, Richmond Hill, L4E 0N9
Shally Shi
Sales Representative, Dolphin Realty Inc
English, Mandarin
Residential ResaleProperty ManagementPre Construction
 Walk Score for 169 Shadow Falls Drive
Walk Score for 169 Shadow Falls Drive

Book a Showing
Tour this home with Shally
Frequently Asked Questions
Can't find what you're looking for? Contact our support team for more information.
See the Latest Listings by Cities
1500+ home for sale in Ontario

Looking for Your Perfect Home?
Let us help you find the perfect home that matches your lifestyle
