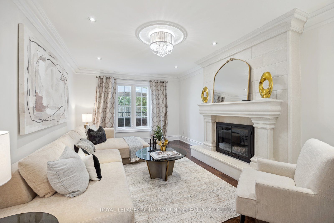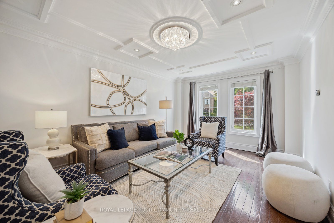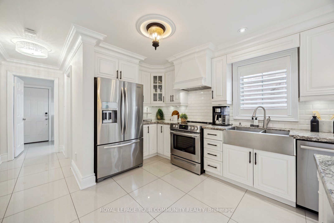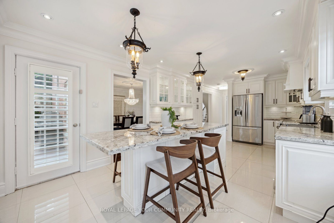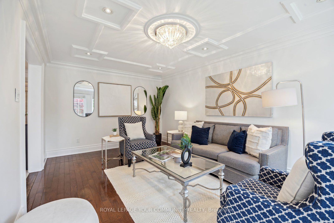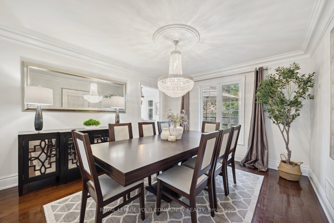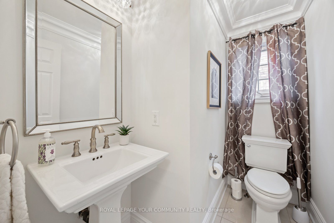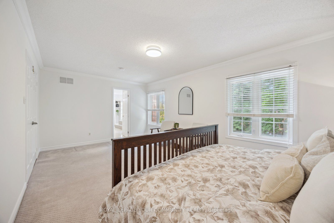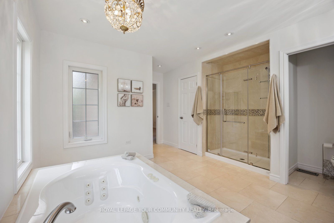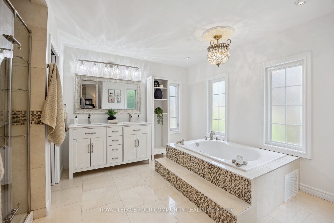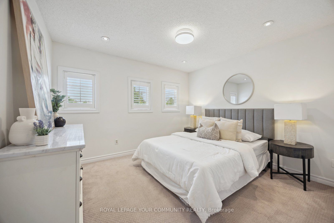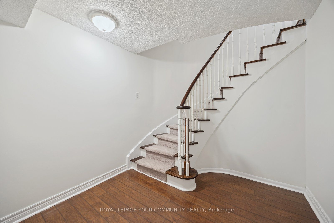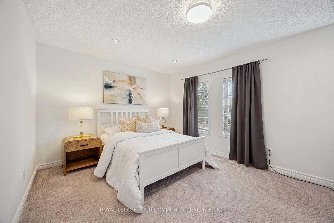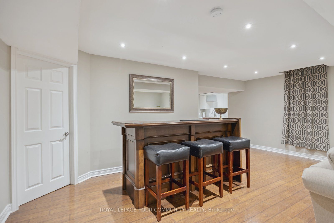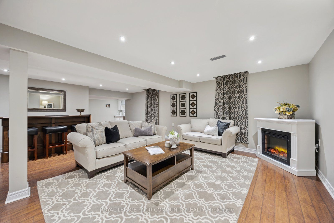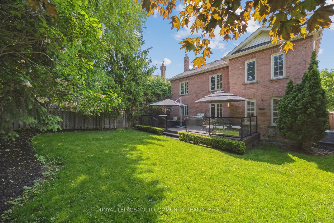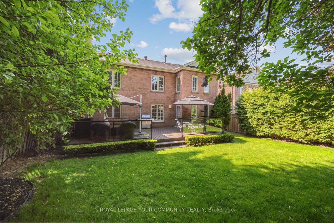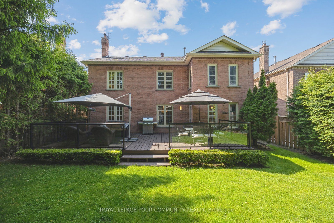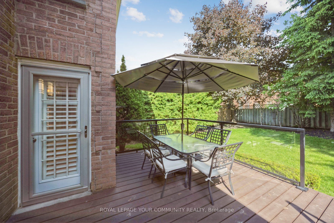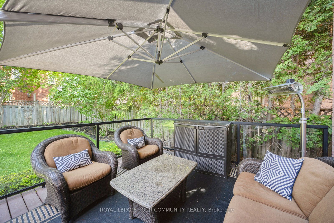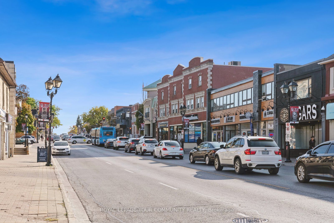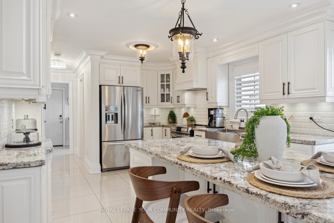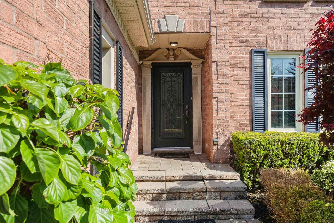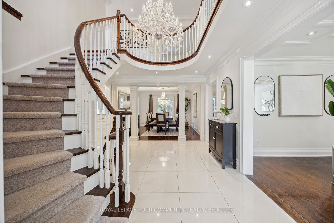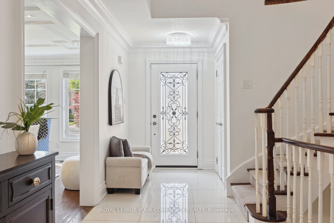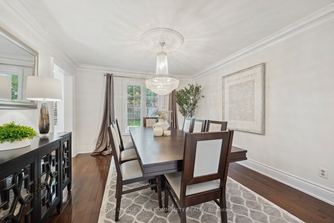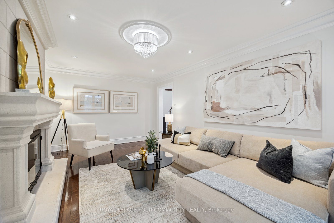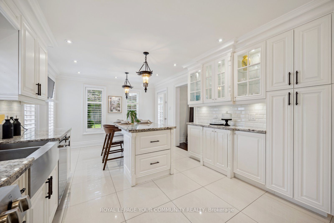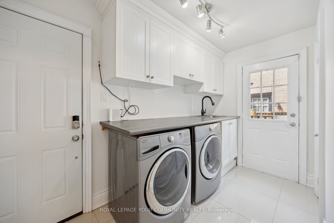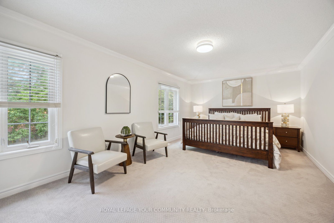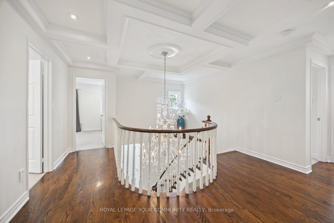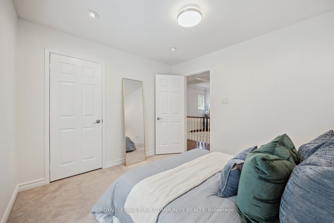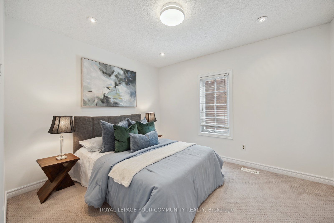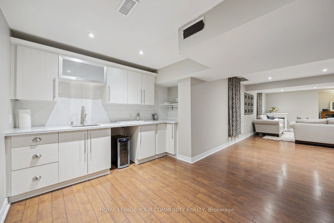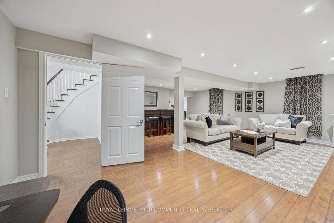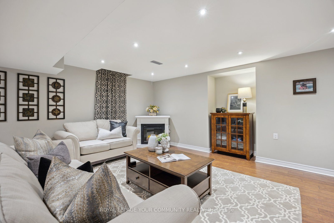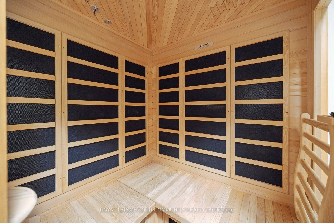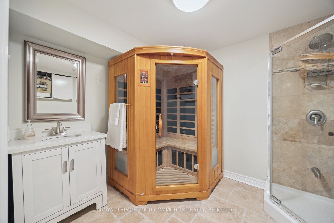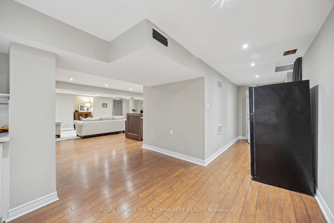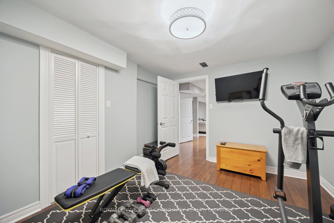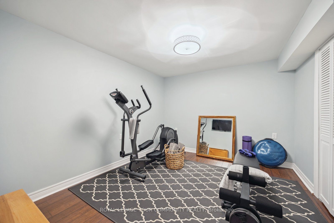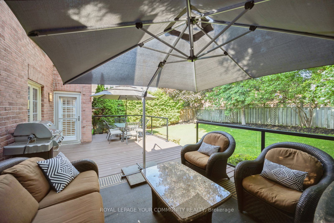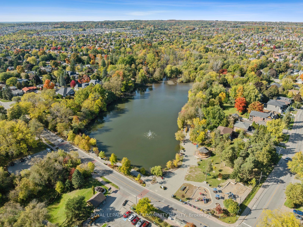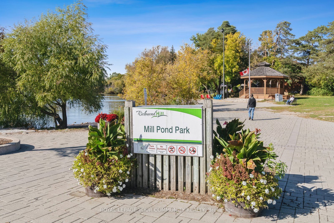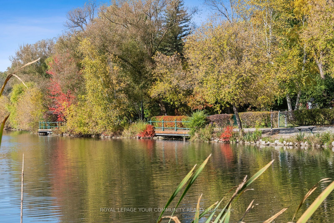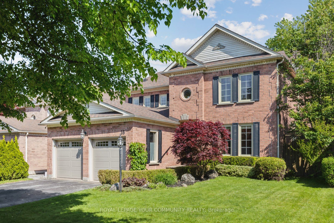
$1,849,000
Est. Payment
$7,062/mo*
*Based on 20% down, 4% interest, 30-year term
Listed by ROYAL LEPAGE YOUR COMMUNITY REALTY
Detached•MLS #N12189214•Price Change
Price comparison with similar homes in Richmond Hill
Compared to 73 similar homes
-4.0% Lower↓
Market Avg. of (73 similar homes)
$1,925,115
Note * Price comparison is based on the similar properties listed in the area and may not be accurate. Consult licences real estate agent for accurate comparison
Room Details
| Room | Features | Level |
|---|---|---|
Living Room 5.51 × 3.48 m | Hardwood FloorCrown MouldingMoulded Ceiling | Main |
Dining Room 4.25 × 3.55 m | Hardwood FloorCrown MouldingFormal Rm | Main |
Kitchen 5.71 × 3.65 m | Porcelain FloorGranite CountersPantry | Main |
Primary Bedroom 6.13 × 3.65 m | Crown Moulding5 Pc EnsuiteWalk-In Closet(s) | Second |
Bedroom 2 5.34 × 3.4 m | Pot LightsSemi EnsuiteWindow | Second |
Bedroom 3 3.53 × 3.27 m | Pot LightsCloset | Second |
Client Remarks
This beautifully finished family home is ideally situated in the highly sought-after Heritage Estates in Mill Pond community. Thoughtfully designed with timeless elegance and everyday functionality, it offers generous living space and refined finishes throughout. The grand foyer sets the tone with a striking crystal chandelier, soaring cathedral ceilings, and detailed custom millwork. The formal living and dining rooms provide an inviting space for both everyday living and special occasions. The chef-inspired kitchen is equipped with granite countertops, a center island, stainless steel appliances, and a walkout to a private deck and landscaped backyard perfect for outdoor entertaining. A convenient main floor laundry room adds to the home's practicality. Upstairs, the spacious primary suite serves as a luxurious retreat, featuring a walk-in closet and a spa-like 5-piece ensuite. The finished lower level expands your living space with a large recreation area, a 3-piece bathroom, and an in-home sauna ideal for relaxation and wellness. A separate room offers flexibility for use as a gym, home office, or optional fifth bedroom and possibility for a kitchen and in-law suite. Close to all amenities, transportation, top schools, entertainment, beautiful trails and Mill Pond.
About This Property
16 White Lodge Crescent, Richmond Hill, L4C 8Z7
Home Overview
Basic Information
Walk around the neighborhood
16 White Lodge Crescent, Richmond Hill, L4C 8Z7
Shally Shi
Sales Representative, Dolphin Realty Inc
English, Mandarin
Residential ResaleProperty ManagementPre Construction
Mortgage Information
Estimated Payment
$0 Principal and Interest
 Walk Score for 16 White Lodge Crescent
Walk Score for 16 White Lodge Crescent

Book a Showing
Tour this home with Shally
Frequently Asked Questions
Can't find what you're looking for? Contact our support team for more information.
See the Latest Listings by Cities
1500+ home for sale in Ontario

Looking for Your Perfect Home?
Let us help you find the perfect home that matches your lifestyle
