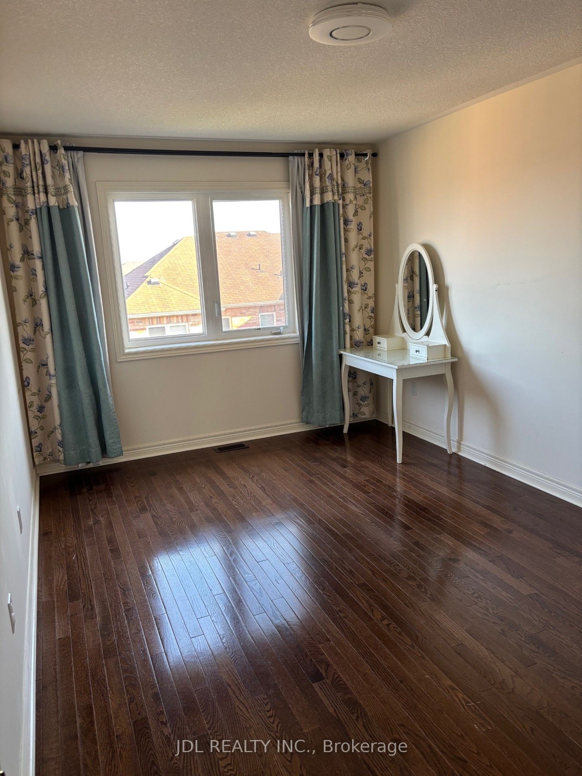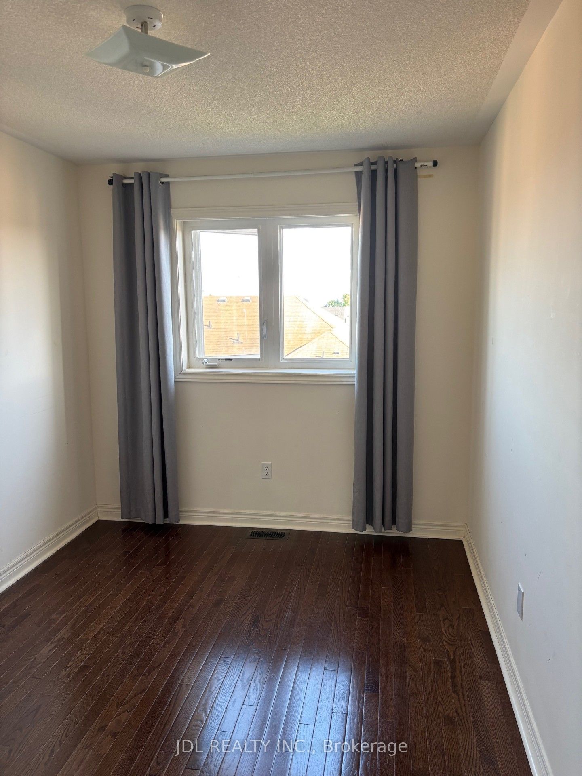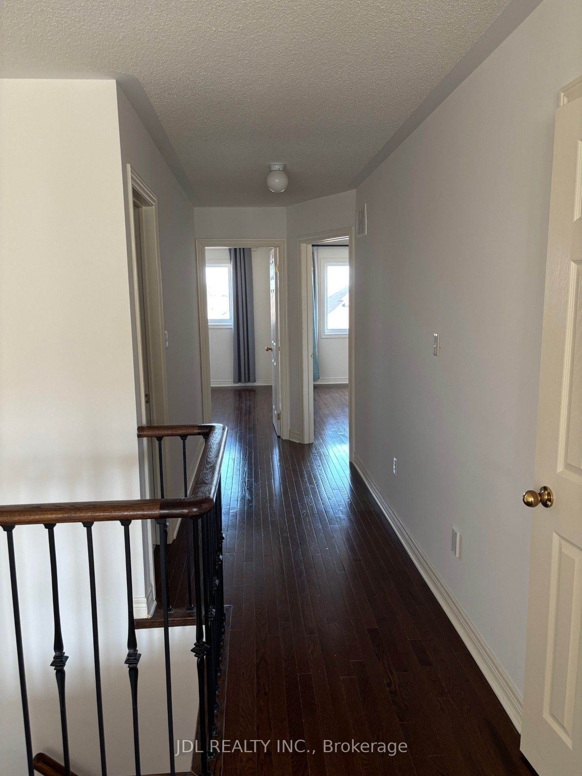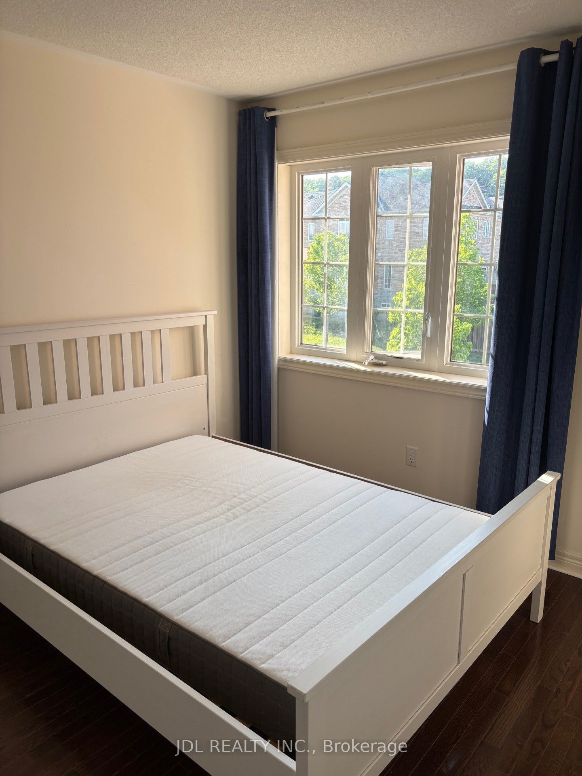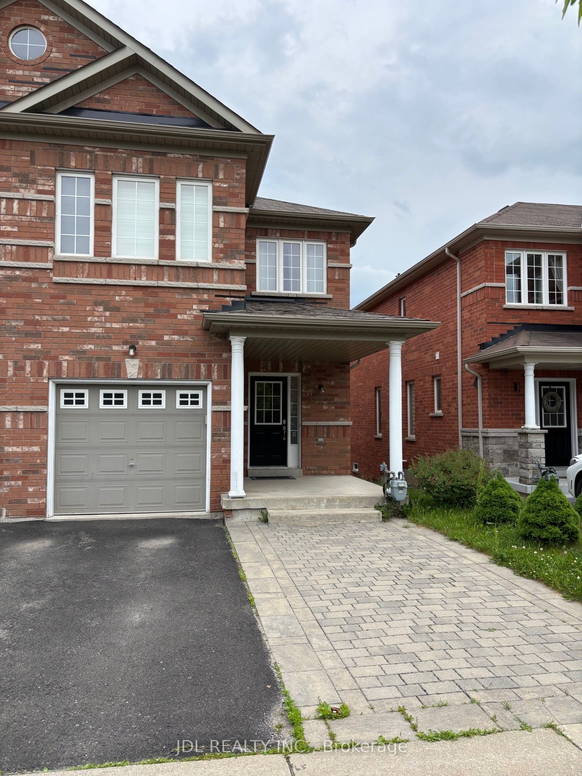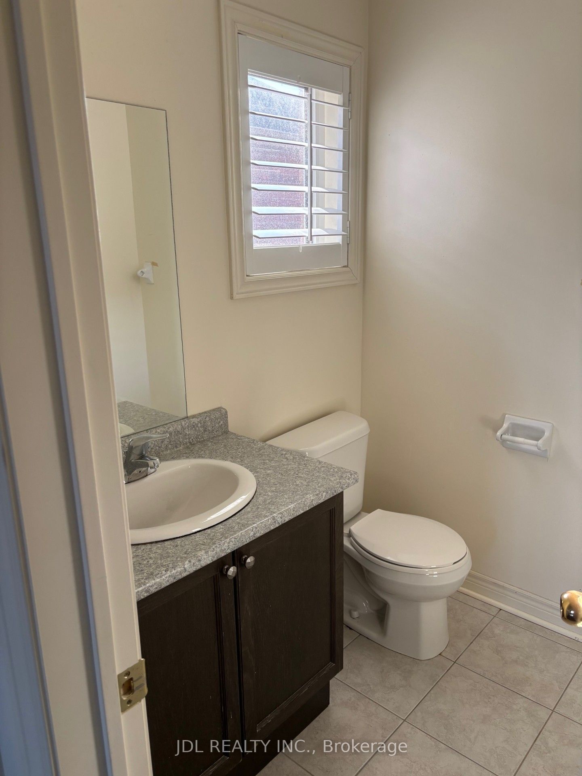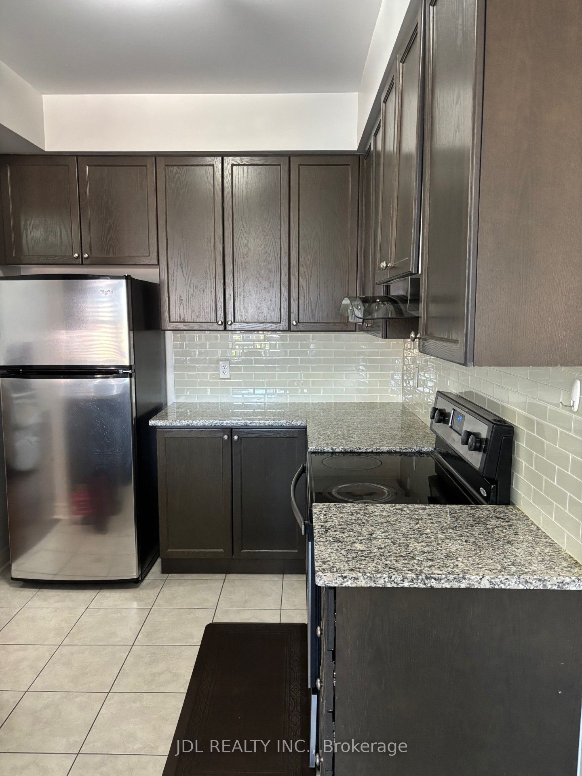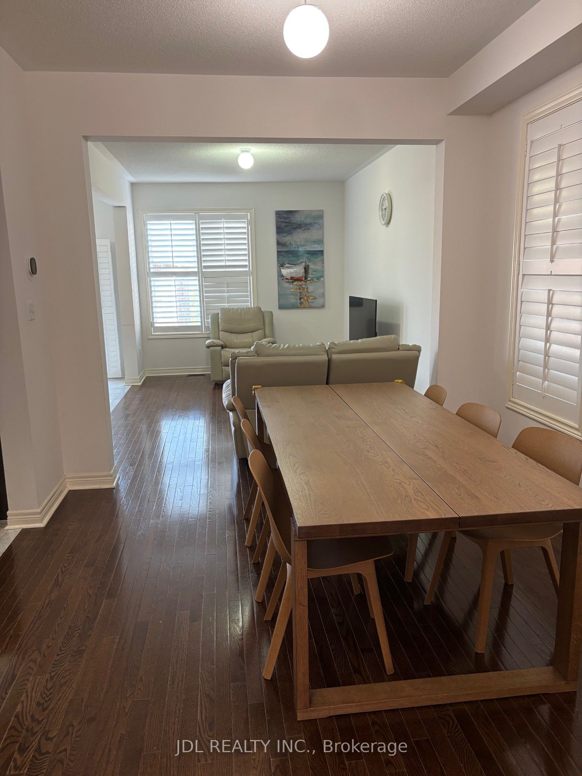
$3,800 /mo
Listed by JDL REALTY INC.
Att/Row/Townhouse•MLS #N12234881•New
Room Details
| Room | Features | Level |
|---|---|---|
Bedroom 4.9 × 3.05 m | Second | |
Bedroom 2 3.8 × 2.6 m | Second | |
Bedroom 3 3.7 × 2.7 m | Second | |
Living Room 4.69 × 3.05 m | Ground | |
Dining Room 4.57 × 3.05 m | Ground | |
Kitchen 4.08 × 2.5 m | Ground |
Client Remarks
Gorgeous 3 Bedrooms plus one big office room, End Unit With Walkout Basement. Bright And Spacious Open Concept Town Home Like Semi. In Quiet Neighbourhood. 9' Ceiling On Main Flr Kitchen With S/S Appl, Granite Counter Top, Premium Hardwood Flr Iron Pikets. (2 Car On Driveway +1 In Garage). Interlocked Front, Close To Schools, Shopping And Park. Steps To Gamble And Public Transportation. Furniture can be included
About This Property
15 Hawkes Drive, Richmond Hill, L4S 0C3
Home Overview
Basic Information
Walk around the neighborhood
15 Hawkes Drive, Richmond Hill, L4S 0C3
Shally Shi
Sales Representative, Dolphin Realty Inc
English, Mandarin
Residential ResaleProperty ManagementPre Construction
 Walk Score for 15 Hawkes Drive
Walk Score for 15 Hawkes Drive

Book a Showing
Tour this home with Shally
Frequently Asked Questions
Can't find what you're looking for? Contact our support team for more information.
See the Latest Listings by Cities
1500+ home for sale in Ontario

Looking for Your Perfect Home?
Let us help you find the perfect home that matches your lifestyle
