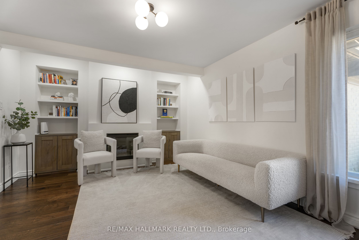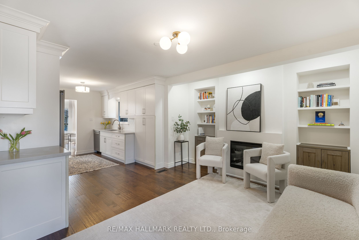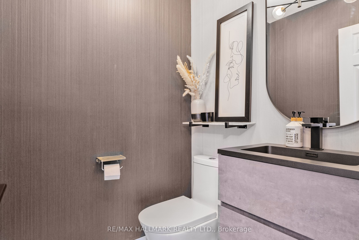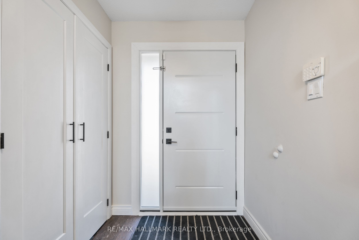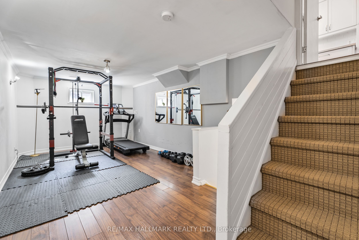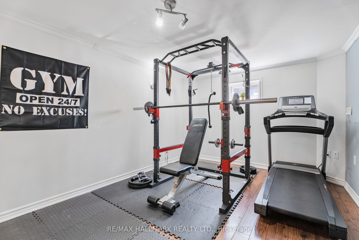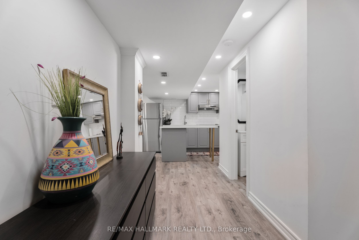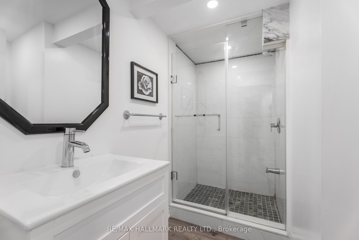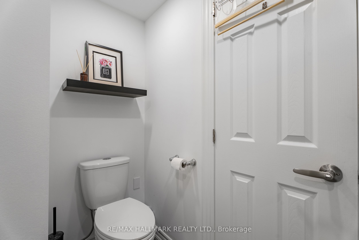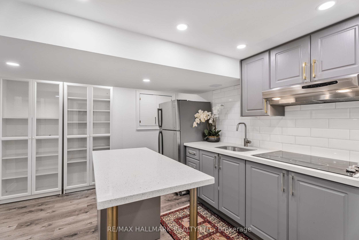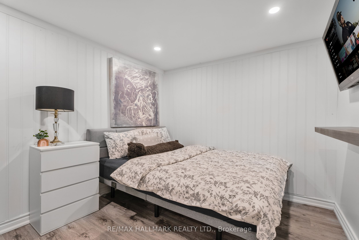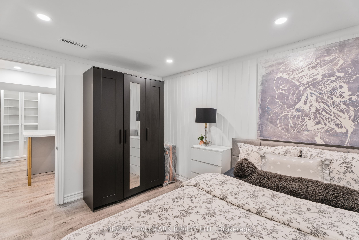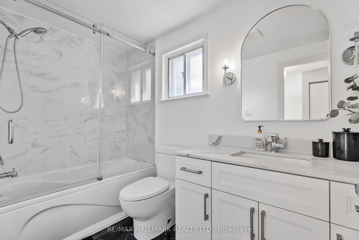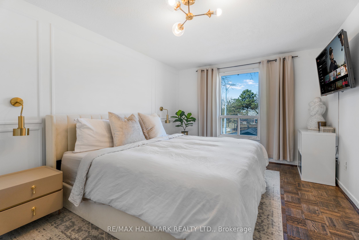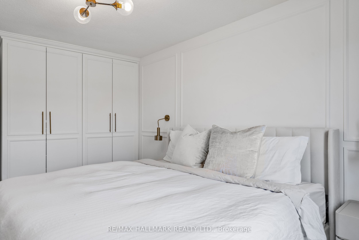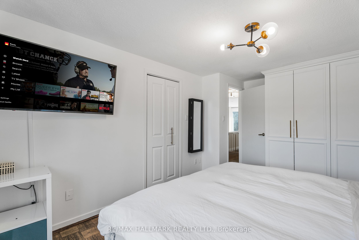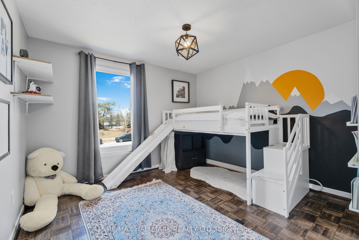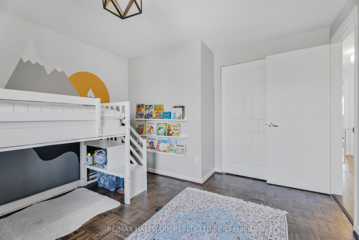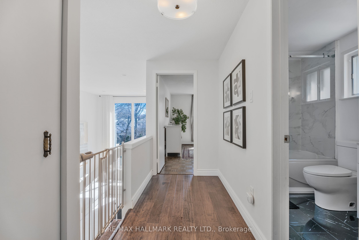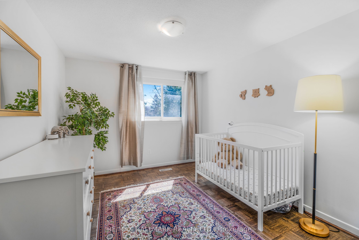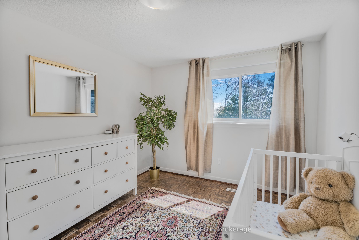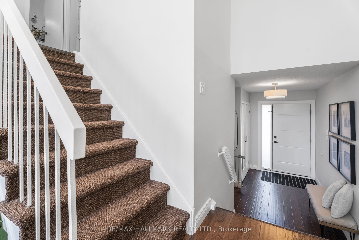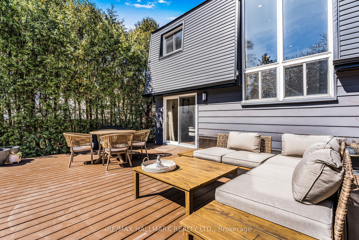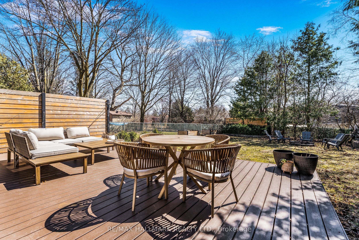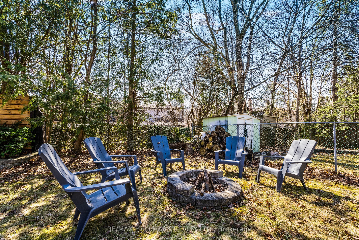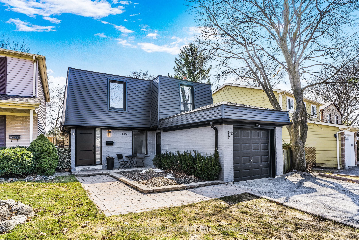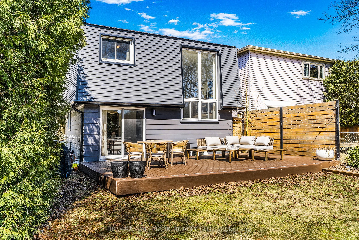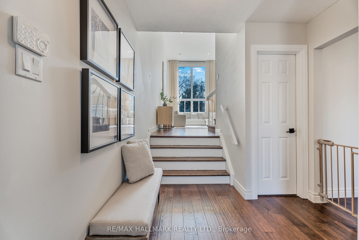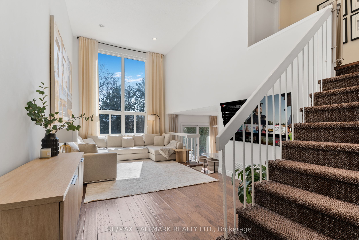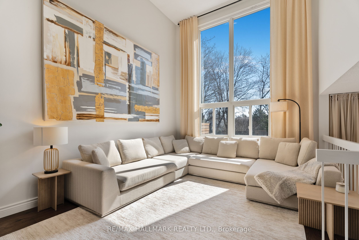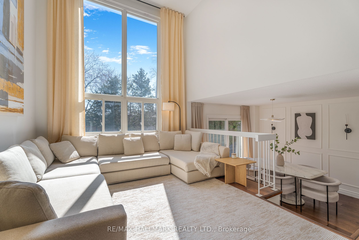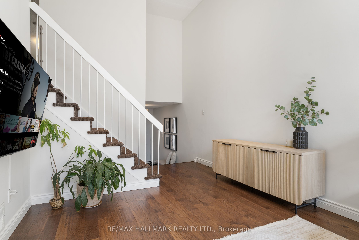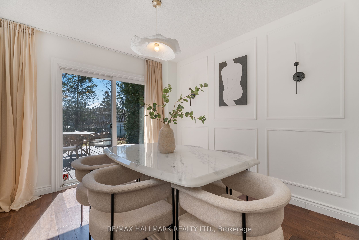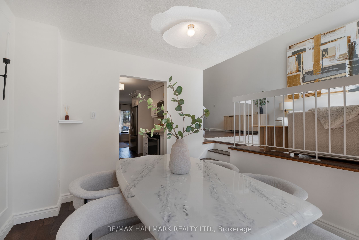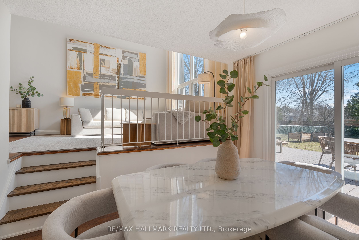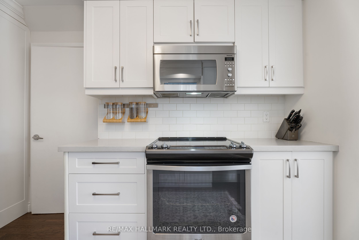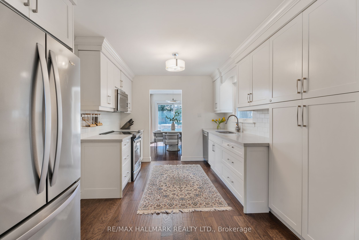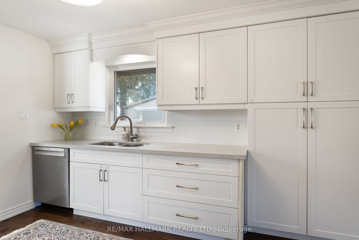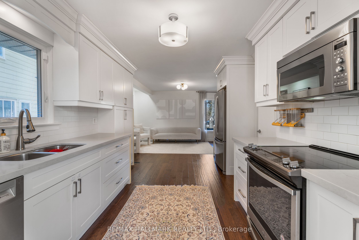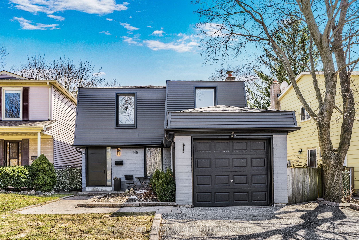
$1,298,000
Est. Payment
$4,957/mo*
*Based on 20% down, 4% interest, 30-year term
Listed by RE/MAX HALLMARK REALTY LTD.
Link•MLS #N12061439•New
Room Details
| Room | Features | Level |
|---|---|---|
Living Room 5.64 × 3.35 m | WoodCathedral Ceiling(s)Overlooks Dining | Main |
Dining Room 3.51 × 2.95 m | Hardwood FloorW/O To Patio | Main |
Kitchen 4.62 × 3.1 m | RenovatedStainless Steel ApplOverlooks Family | Main |
Primary Bedroom 4.9 × 3.15 m | ParquetDouble ClosetWindow | Second |
Bedroom 2 3.71 × 3.35 m | ParquetClosetWindow | Second |
Bedroom 3 4.27 × 2.92 m | ParquetClosetWindow | Second |
Client Remarks
Welcome to this beautifully updated 3-bedroom family home, perfectly situated on an impressive 35 x 158 ft lot in a highly sought-after neighborhood.Step into a gourmet kitchen featuring quartz countertops, ample custom storage, and sleek stainless steel appliances seamlessly open to a cozy family room with a fireplace. The main floor boasts elegant wood flooring throughout, a stylish powder room, and a dramatic cathedral ceiling in the living room, which flows into a spacious dining area with walk-out to a park-like backyardperfect for entertaining and outdoor enjoyment.
About This Property
145 Avenue Road, Richmond Hill, L4C 4Z6
Home Overview
Basic Information
Walk around the neighborhood
145 Avenue Road, Richmond Hill, L4C 4Z6
Shally Shi
Sales Representative, Dolphin Realty Inc
English, Mandarin
Residential ResaleProperty ManagementPre Construction
Mortgage Information
Estimated Payment
$0 Principal and Interest
 Walk Score for 145 Avenue Road
Walk Score for 145 Avenue Road

Book a Showing
Tour this home with Shally
Frequently Asked Questions
Can't find what you're looking for? Contact our support team for more information.
Check out 100+ listings near this property. Listings updated daily
See the Latest Listings by Cities
1500+ home for sale in Ontario

Looking for Your Perfect Home?
Let us help you find the perfect home that matches your lifestyle
