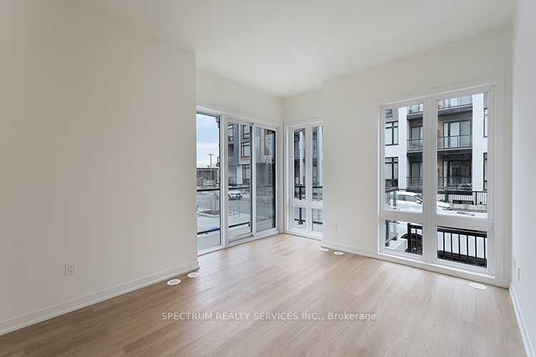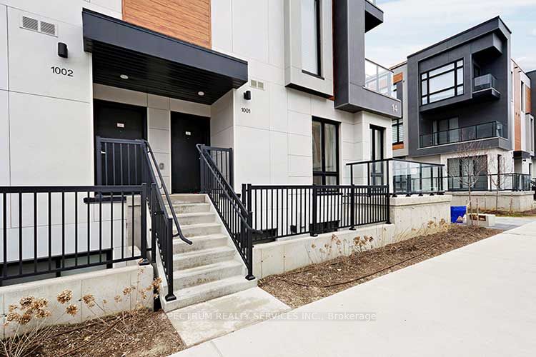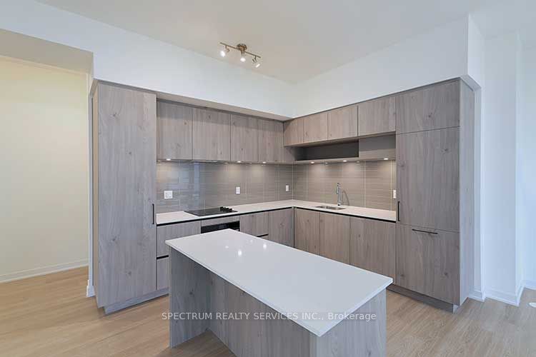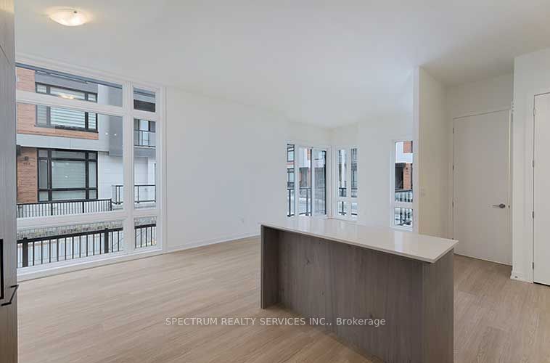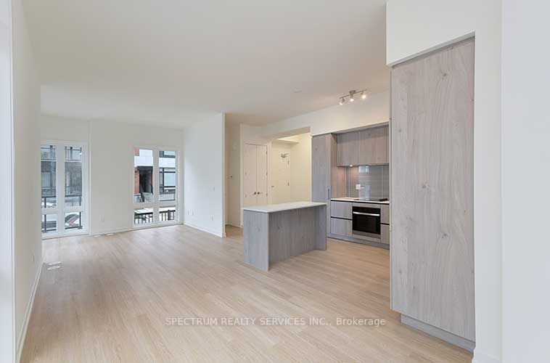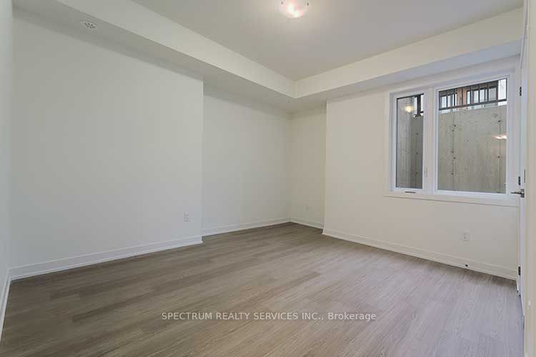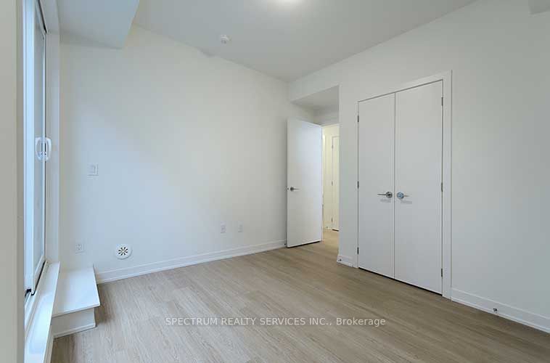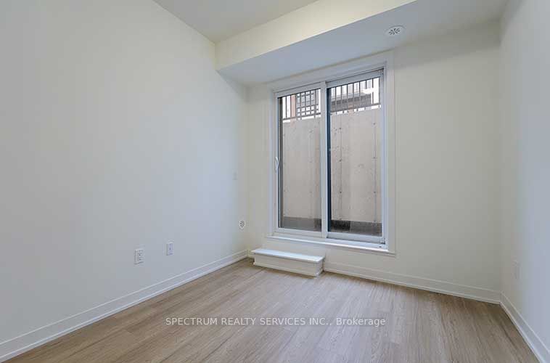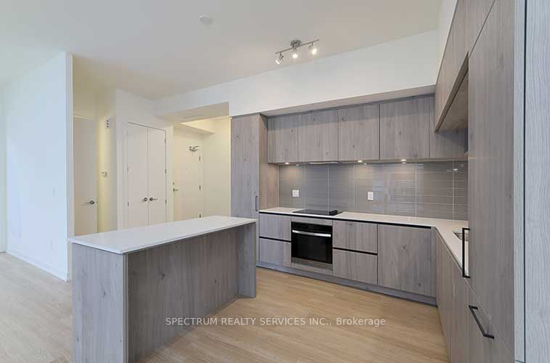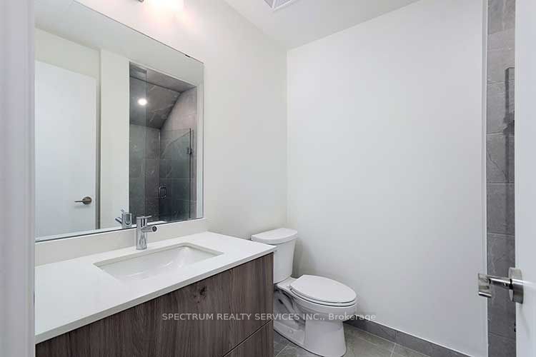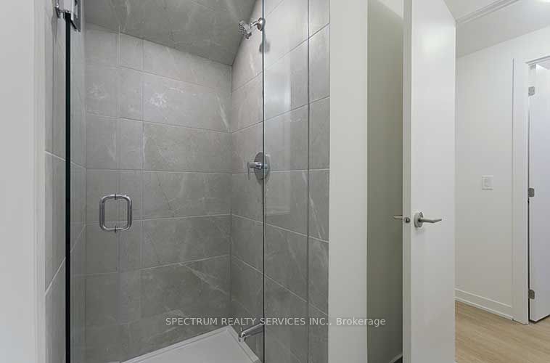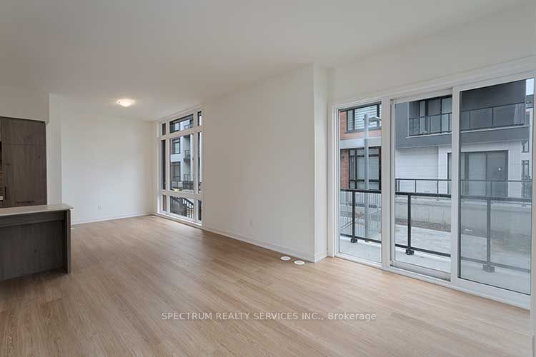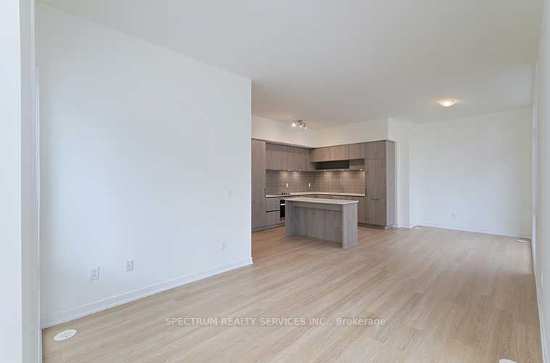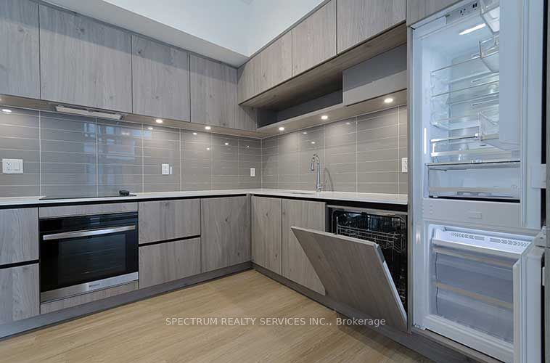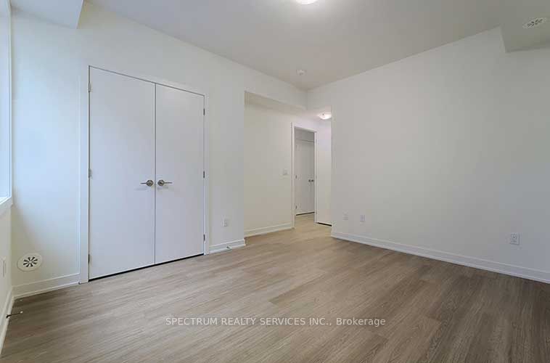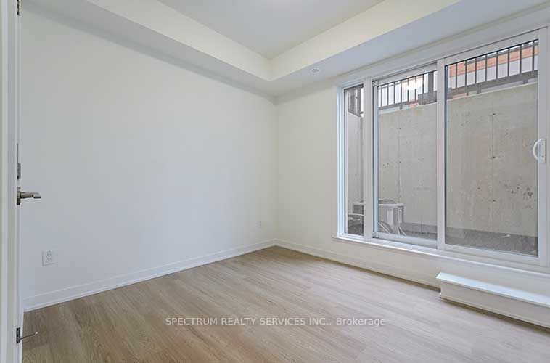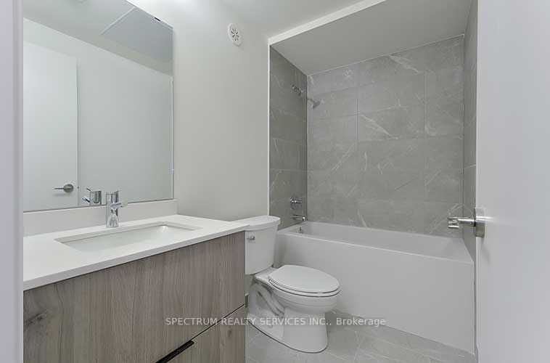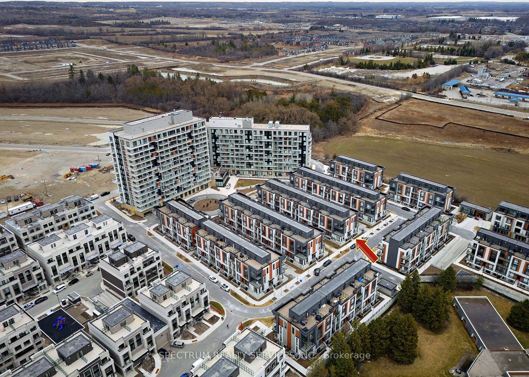
$825,900
Est. Payment
$3,154/mo*
*Based on 20% down, 4% interest, 30-year term
Listed by SPECTRUM REALTY SERVICES INC.
Common Element Condo•MLS #N12062627•Price Change
Included in Maintenance Fee:
Common Elements
Building Insurance
Parking
Price comparison with similar homes in Richmond Hill
Compared to 1 similar home
-0.3% Lower↓
Market Avg. of (1 similar homes)
$828,000
Note * Price comparison is based on the similar properties listed in the area and may not be accurate. Consult licences real estate agent for accurate comparison
Room Details
| Room | Features | Level |
|---|---|---|
Kitchen 2.13 × 3.5 m | B/I AppliancesQuartz CounterW/O To Balcony | Ground |
Dining Room 4.19 × 3.42 m | Vinyl FloorLarge Window | Ground |
Living Room 4.01 × 3.6 m | Combined w/DiningOpen Concept | Ground |
Bedroom 2 2.71 × 2.74 m | Vinyl FloorLarge Closet | Lower |
Bedroom 3 3.22 × 2.99 m | Large ClosetW/O To Terrace | Lower |
Primary Bedroom 3.68 × 2.97 m | Vinyl FloorW/O To Terrace | Lower |
Client Remarks
Welcome to an exquisite contemporary residence. Perfectly positioned at Bayview and Elgin Mills, this sophisticated corner stacked townhome epitomizes modern elegance and urban convenience. Spanning 1,356 sq. ft., its open-concept design offers an expansive and refined living space, illuminated by breathtaking floor-to-ceiling windows that bathe the interiors in natural light. Enjoy effortless access to top-rated schools, premier shopping, major highways, and the GO station. Luxurious finishes throughout elevate the experience. Parking and locker included. See the attached schedule for details.
About This Property
14 David Eyer Road, Richmond Hill, L4S 0N4
Home Overview
Basic Information
Walk around the neighborhood
14 David Eyer Road, Richmond Hill, L4S 0N4
Shally Shi
Sales Representative, Dolphin Realty Inc
English, Mandarin
Residential ResaleProperty ManagementPre Construction
Mortgage Information
Estimated Payment
$0 Principal and Interest
 Walk Score for 14 David Eyer Road
Walk Score for 14 David Eyer Road

Book a Showing
Tour this home with Shally
Frequently Asked Questions
Can't find what you're looking for? Contact our support team for more information.
See the Latest Listings by Cities
1500+ home for sale in Ontario

Looking for Your Perfect Home?
Let us help you find the perfect home that matches your lifestyle
