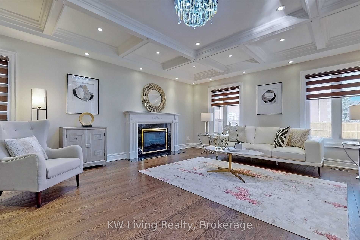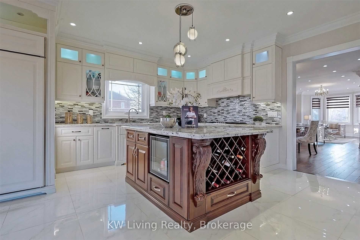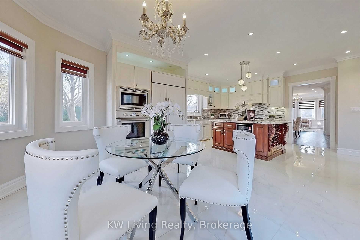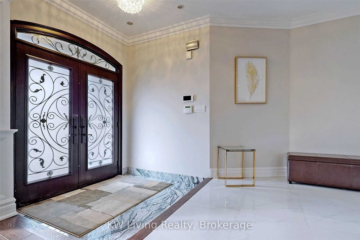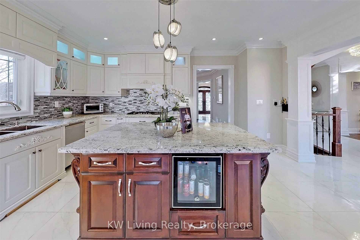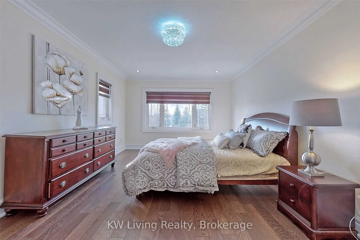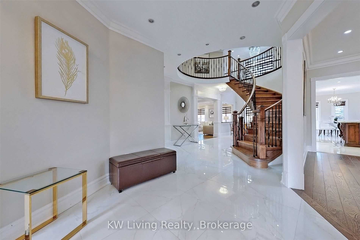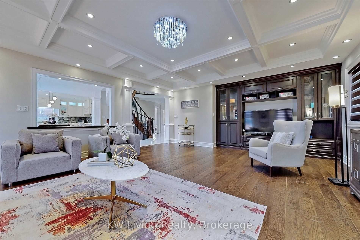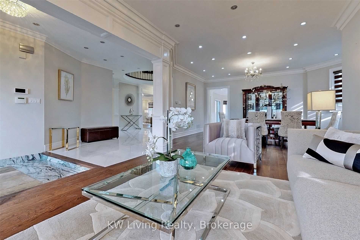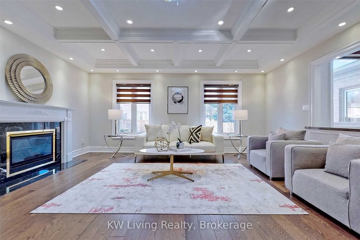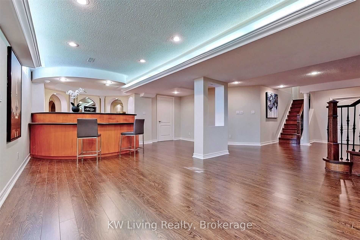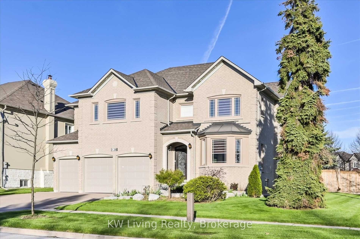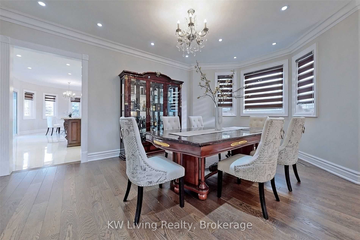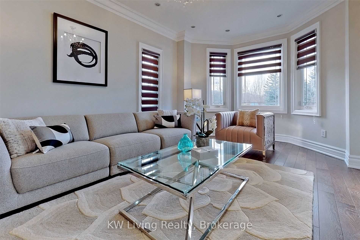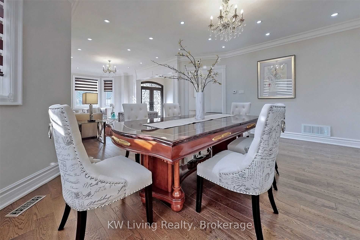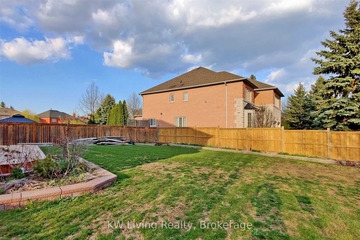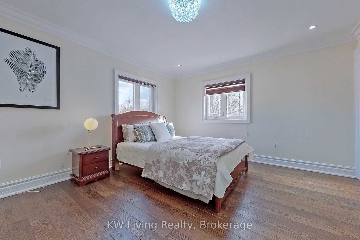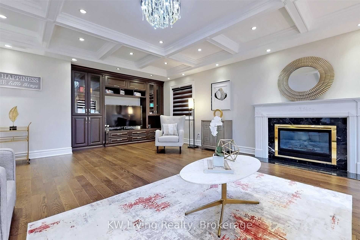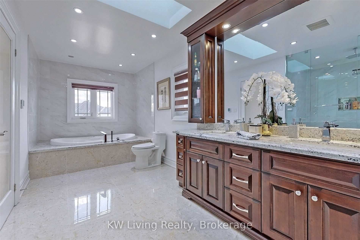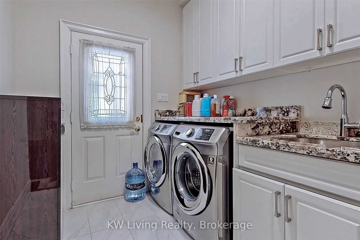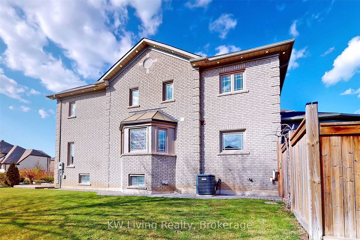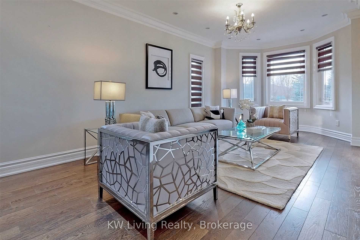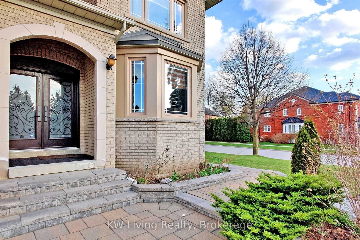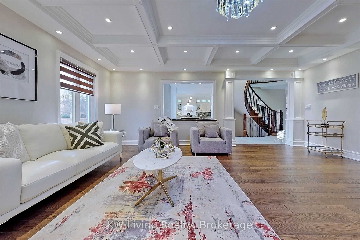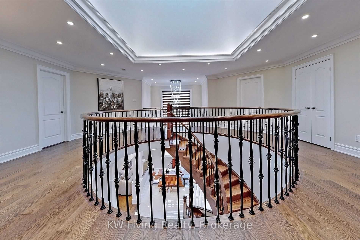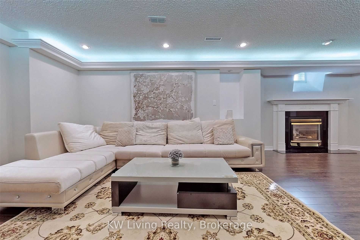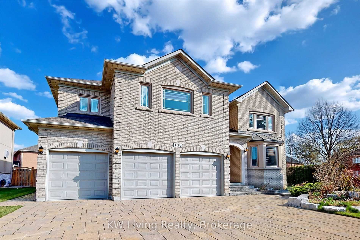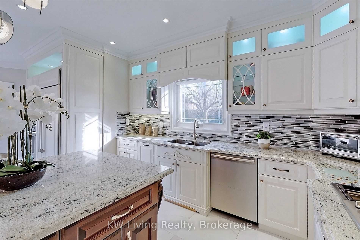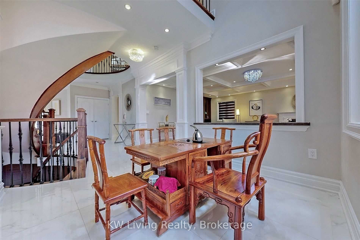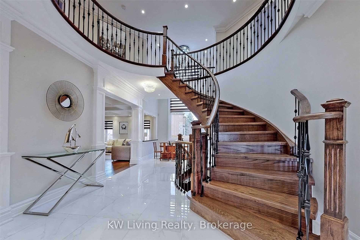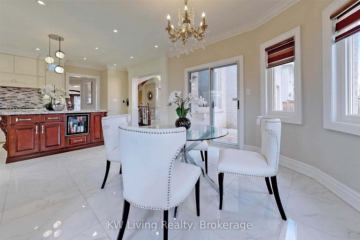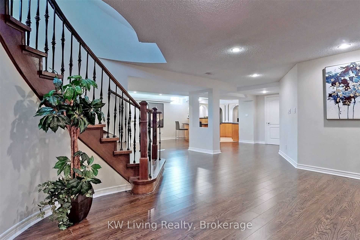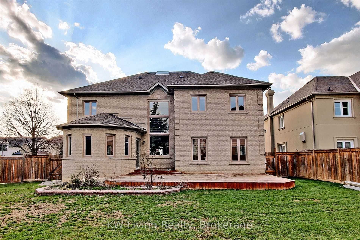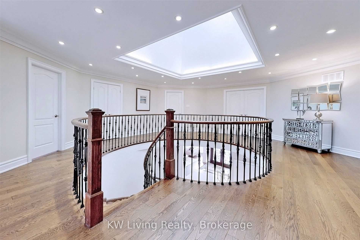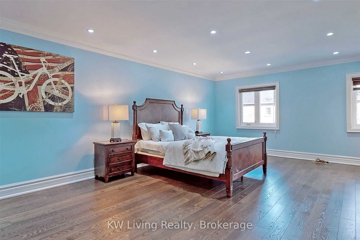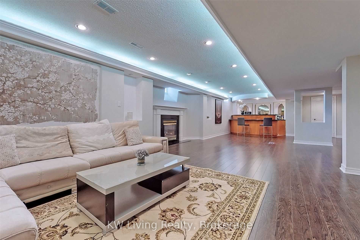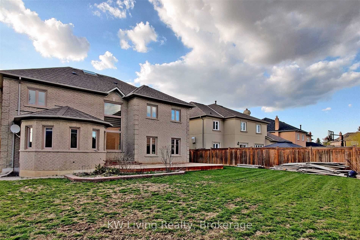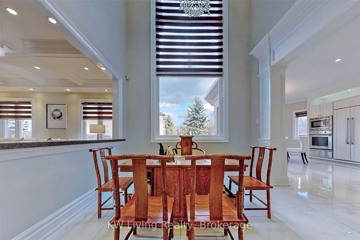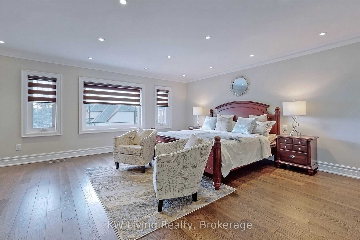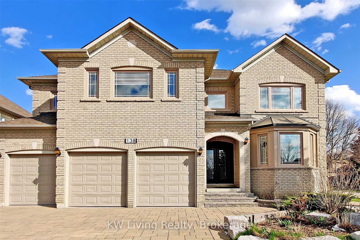
$7,800 /mo
Listed by KW Living Realty, Brokerage
Detached•MLS #N11895102•New
Room Details
| Room | Features | Level |
|---|---|---|
Living Room 5.39 × 3.54 m | Hardwood FloorBay WindowPot Lights | Ground |
Dining Room 5.59 × 5.46 m | Hardwood FloorBay WindowPot Lights | Ground |
Kitchen 6.97 × 5.3 m | Breakfast AreaGranite CountersW/O To Deck | Ground |
Primary Bedroom 5.89 × 5.41 m | Pot LightsWalk-In Closet(s)6 Pc Ensuite | Second |
Bedroom 2 6.41 × 3.85 m | Pot LightsWalk-In Closet(s)4 Pc Ensuite | Second |
Bedroom 3 4.48 × 3.89 m | Pot LightsCloset4 Pc Ensuite | Second |
Client Remarks
Modernly Renovated! Captivating 3 Cars Gra Home In Sought-After Bayview Hill. Top Ranking Schools Zone! Convenient Location! Easy Access To Highway, Surrounded By All Kinds Of Amenities. The Property Itself Features Open Concept, Skylight,9 Ceiling On G/F, Hardwood Floor Throughout, All Ensuite Bedrooms, Interior Designer's Eat-In Kitchen W/Huge Center Island, Numerous Pot Lights... Kids-Friendly Neighborhood With Parks Just Within Walking Distance. A Must-See. **EXTRAS** All Elfs, Window Coverings, Appliances, Fridge, Dishwasher, Cooktop, Stove , Exhaust, Washer & Dryer.
About This Property
138 Clarendon Drive, Richmond Hill, L4B 3W7
Home Overview
Basic Information
Walk around the neighborhood
138 Clarendon Drive, Richmond Hill, L4B 3W7
Shally Shi
Sales Representative, Dolphin Realty Inc
English, Mandarin
Residential ResaleProperty ManagementPre Construction
 Walk Score for 138 Clarendon Drive
Walk Score for 138 Clarendon Drive

Book a Showing
Tour this home with Shally
Frequently Asked Questions
Can't find what you're looking for? Contact our support team for more information.
Check out 100+ listings near this property. Listings updated daily
See the Latest Listings by Cities
1500+ home for sale in Ontario

Looking for Your Perfect Home?
Let us help you find the perfect home that matches your lifestyle
