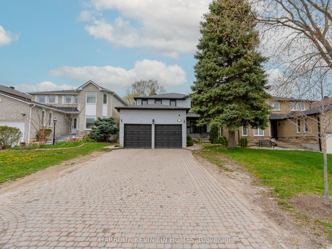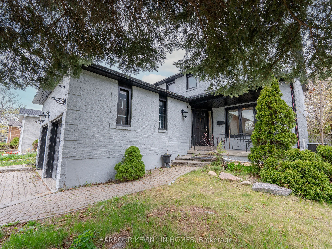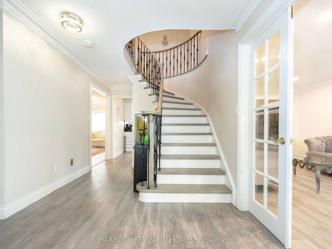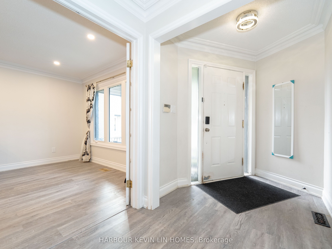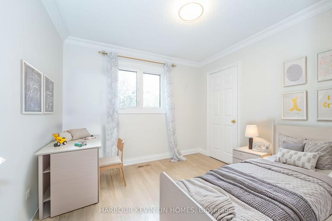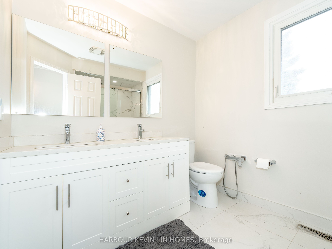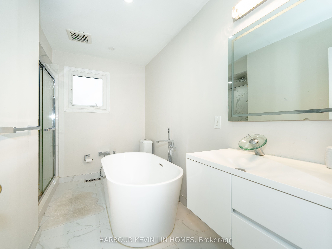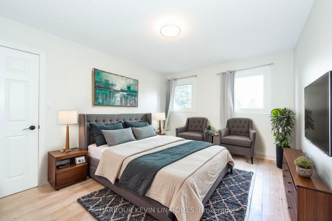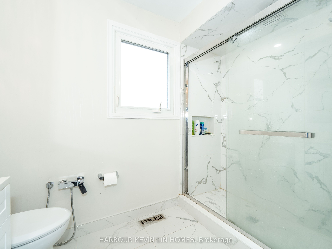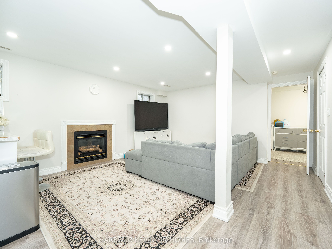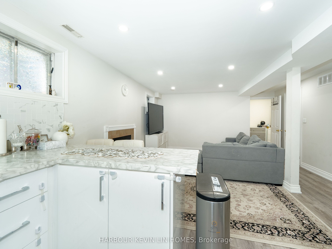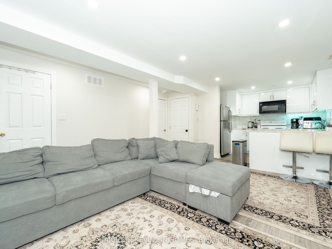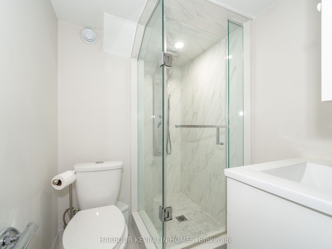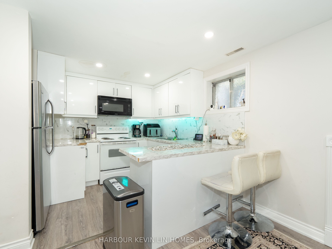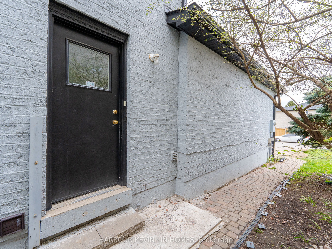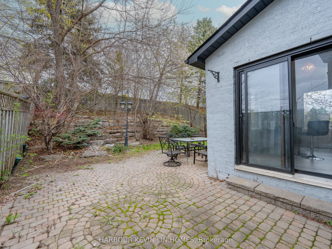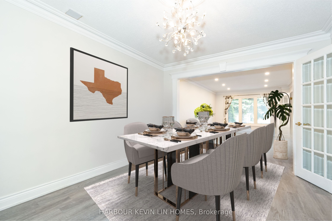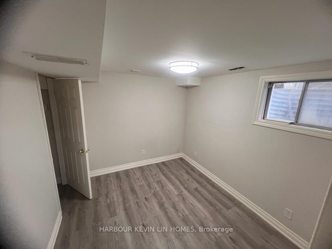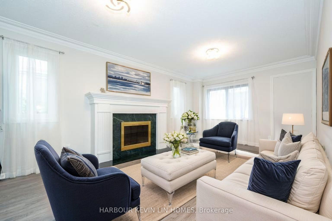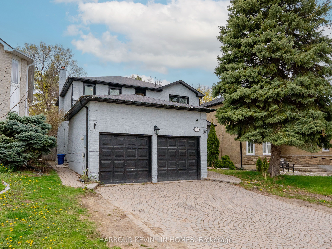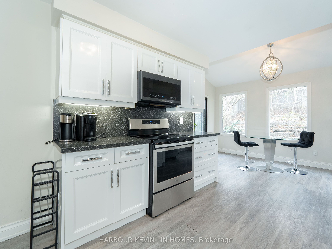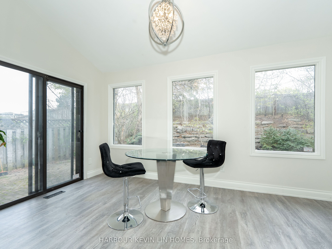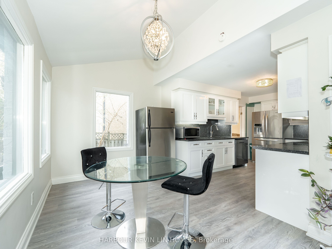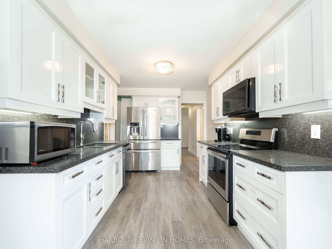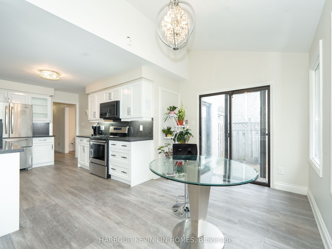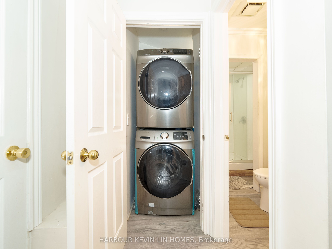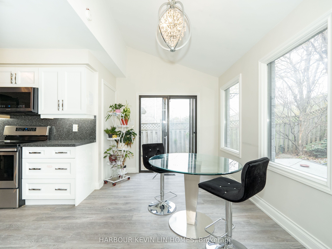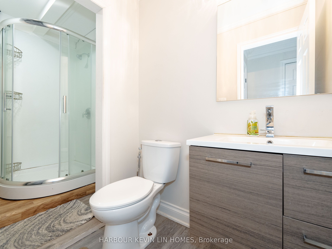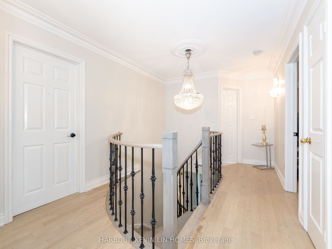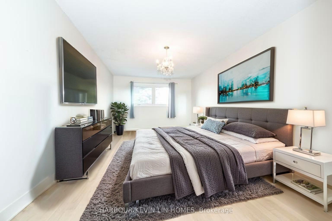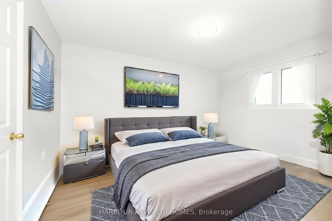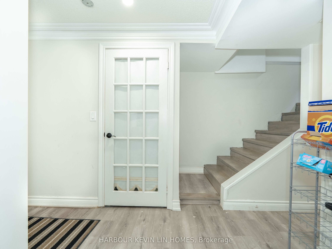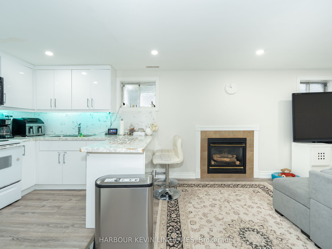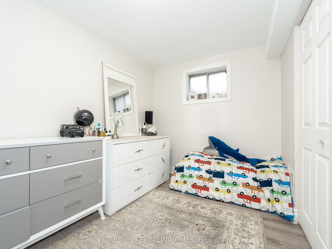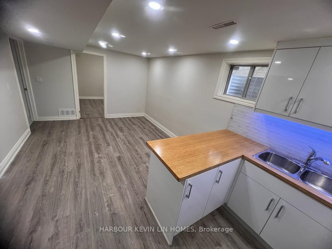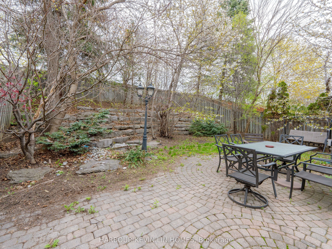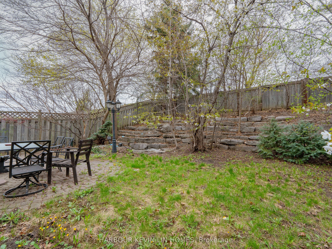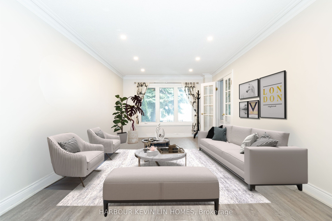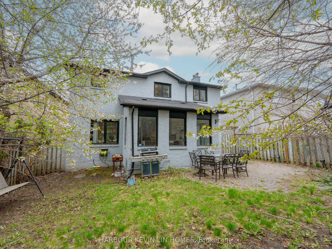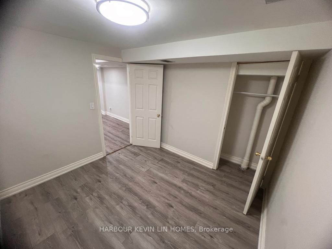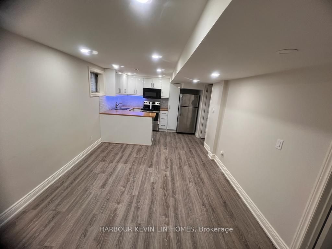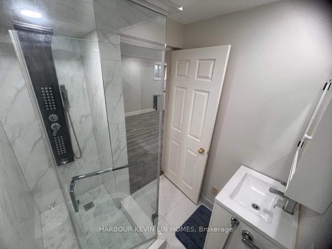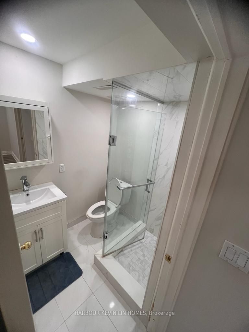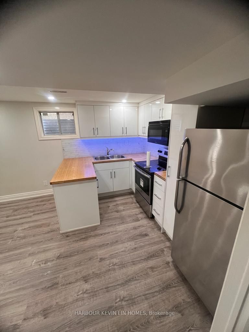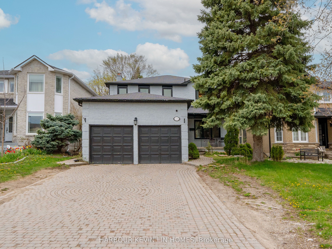
$1,188,000
Est. Payment
$4,537/mo*
*Based on 20% down, 4% interest, 30-year term
Listed by HARBOUR KEVIN LIN HOMES
Detached•MLS #N12214536•New
Price comparison with similar homes in Richmond Hill
Compared to 43 similar homes
-44.6% Lower↓
Market Avg. of (43 similar homes)
$2,145,958
Note * Price comparison is based on the similar properties listed in the area and may not be accurate. Consult licences real estate agent for accurate comparison
Room Details
| Room | Features | Level |
|---|---|---|
Living Room 9.21 × 3.45 m | Hardwood FloorMoulded CeilingCombined w/Dining | Main |
Dining Room 9.21 × 3.34 m | Hardwood FloorMoulded CeilingOpen Concept | Main |
Kitchen 3.9 × 2.77 m | Custom BacksplashGranite Counters | Main |
Primary Bedroom 5.77 × 3.46 m | Hardwood Floor4 Pc EnsuiteWalk-In Closet(s) | Second |
Bedroom 2 3.03 × 2.82 m | Hardwood FloorChair RailCloset | Second |
Bedroom 3 4.24 × 3.04 m | Hardwood FloorClosetCloset Organizers | Second |
Client Remarks
Welcome To This Beautifully Finished, Exceptional Family Residence In The Highly Sought-After Prestigious North Richvale Community. This Home Boasts *** 3 Self Contained Apartments With Separate Entrances, Perfect For Potential Rental Income *** This Home Offers Over 3,800 Sq Ft of Luxurious Living Space (2,334 sq ft above grade per MPAC + Basement). 4+2 Bedrooms, 4 Bathrooms and 1+1 Kitchens. Southern Exposure, Allowing for Tons of Natural Sunlight, Boasting Welcome Foyer, Custom Staircase with Wrought Iron Pickets. Expansive Windows, Extensive Pot Lights, Premium Hardwood Floor Thru-Out Main Floor and Second Floor. Crown Molding Further Enhance The Elegance Of The Home. Family Room with Granite Fireplace. Chef's Inspired Kitchen Featuring Stainless Steel Appliances, Quartz Countertop, Quartz Slab Backsplash, Large Breakfast Area Perfect For Casual Meals. Convenient Access To A Private Backyard, Featuring Professional Landscaped Garden Perfect For Enjoying Outdoor Living Experience. The Primary Bedroom Retreat Complete With A Totally Renovated Spa-Quality 4-Piece Ensuite, Featuring Designer Vanity With Quartz Countertop, Free Standing Deep Soaker Tub, Seamless Glass Shower, With Rain Shower Head, Walk-In Closet, And Spacious Sitting Area, Providing A Serene Sanctuary For Relaxation. Professionally Finished Self-Contained Basement Apartment Featuring 2 Separate Units, Each Unit Has it's own Kitchen, Bedroom, a 3 Piece Bathroom and Living Room, Ideal for Potential Rental Income. This Rare Opportunity To Own Such A Remarkable Property Won't Last Long. The Perfect Blend Of Luxury And Practicality In One Of The Most Desirable Neighbourhoods!
About This Property
133 O'connor Crescent, Richmond Hill, L4C 7R7
Home Overview
Basic Information
Walk around the neighborhood
133 O'connor Crescent, Richmond Hill, L4C 7R7
Shally Shi
Sales Representative, Dolphin Realty Inc
English, Mandarin
Residential ResaleProperty ManagementPre Construction
Mortgage Information
Estimated Payment
$0 Principal and Interest
 Walk Score for 133 O'connor Crescent
Walk Score for 133 O'connor Crescent

Book a Showing
Tour this home with Shally
Frequently Asked Questions
Can't find what you're looking for? Contact our support team for more information.
See the Latest Listings by Cities
1500+ home for sale in Ontario

Looking for Your Perfect Home?
Let us help you find the perfect home that matches your lifestyle
