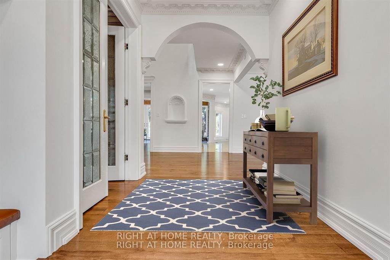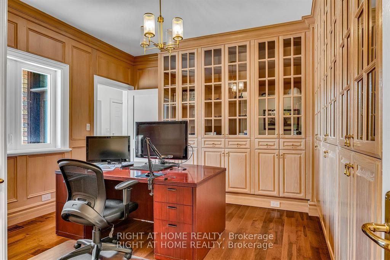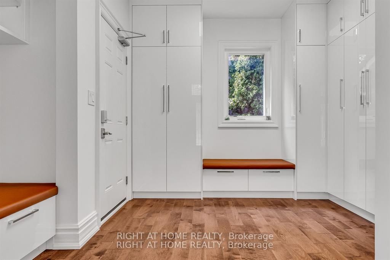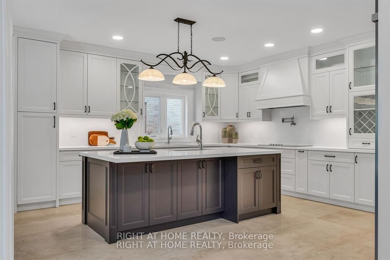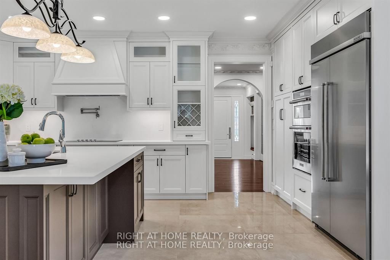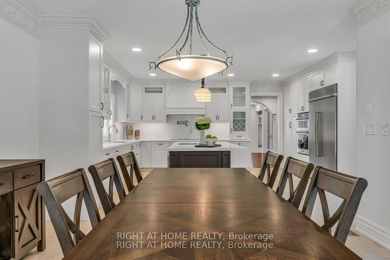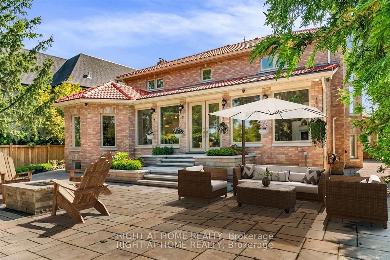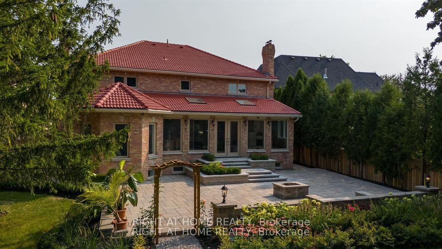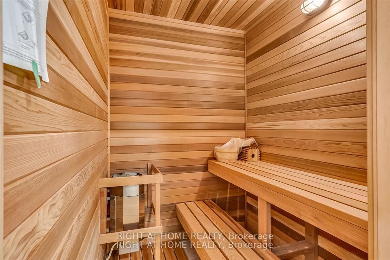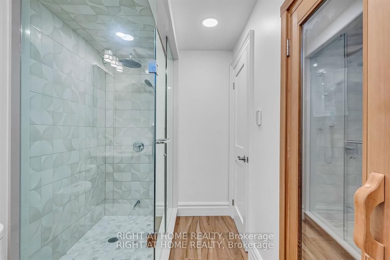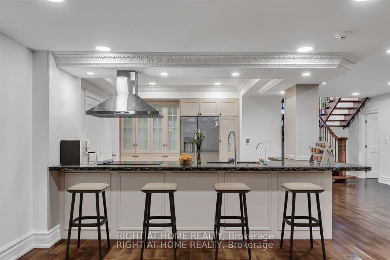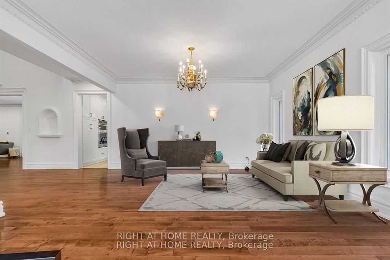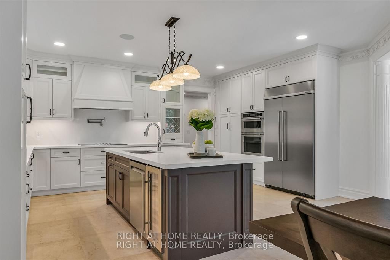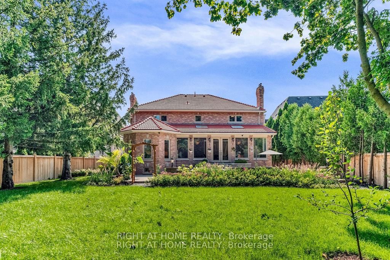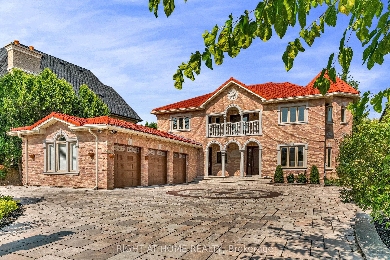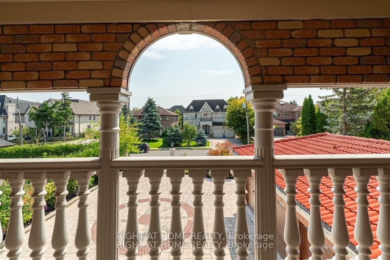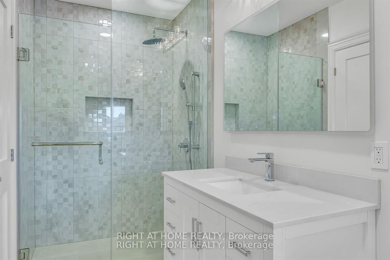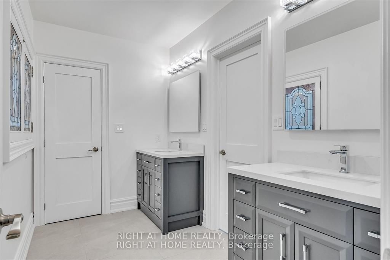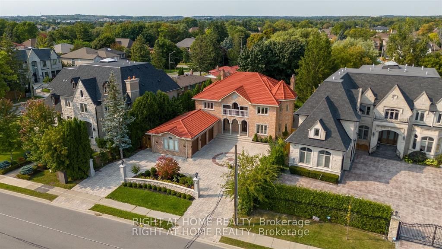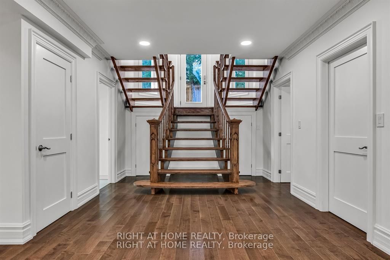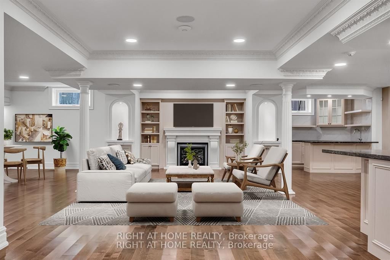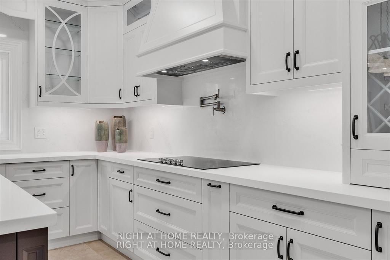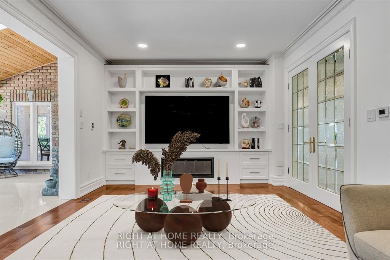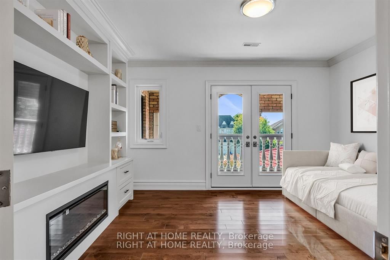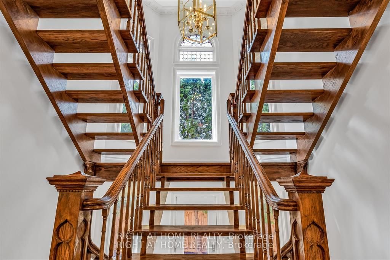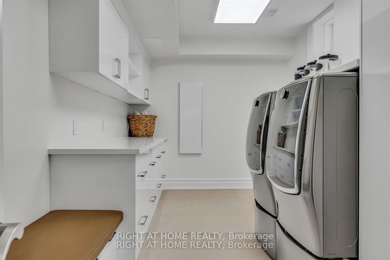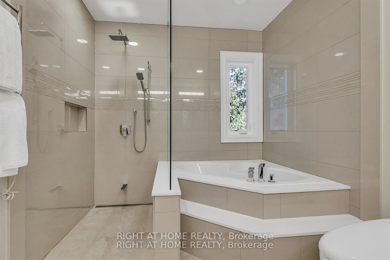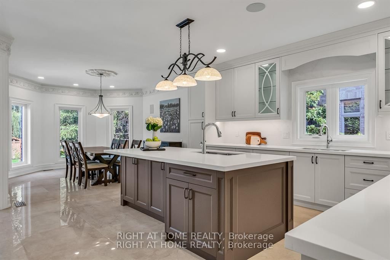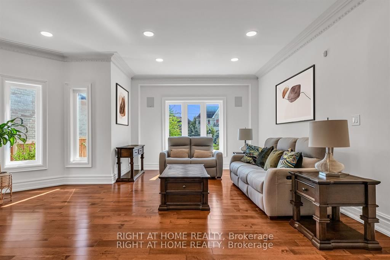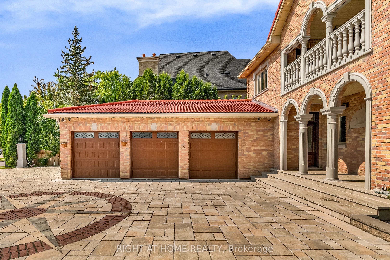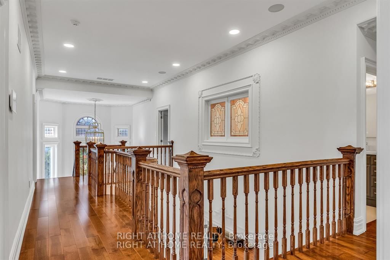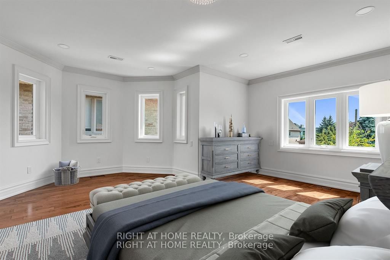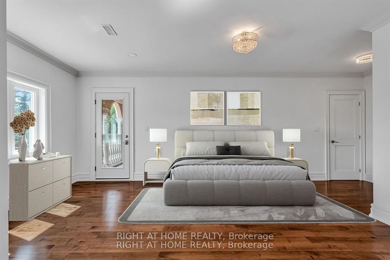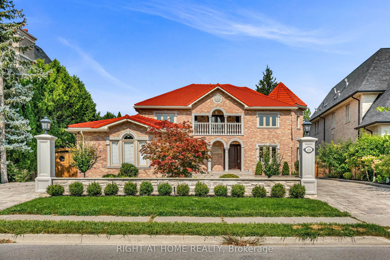
$3,890,000
Est. Payment
$14,857/mo*
*Based on 20% down, 4% interest, 30-year term
Listed by RIGHT AT HOME REALTY
Detached•MLS #N11900708•Terminated
Price comparison with similar homes in Richmond Hill
Compared to 31 similar homes
80.8% Higher↑
Market Avg. of (31 similar homes)
$2,151,642
Note * Price comparison is based on the similar properties listed in the area and may not be accurate. Consult licences real estate agent for accurate comparison
Room Details
| Room | Features | Level |
|---|---|---|
Living Room 5.79 × 5.64 m | Hardwood FloorCombined w/DiningCrown Moulding | Ground |
Dining Room 4.6 × 3.35 m | Hardwood FloorCombined w/LivingCrown Moulding | Ground |
Kitchen 9.3 × 5.56 m | Granite FloorHeated FloorStainless Steel Appl | Ground |
Primary Bedroom 5.46 × 3.71 m | Hardwood Floor6 Pc EnsuiteWalk-In Closet(s) | Second |
Bedroom 2 5.46 × 3.71 m | Hardwood FloorCloset OrganizersBalcony | Second |
Bedroom 3 4.22 × 3.96 m | Hardwood FloorCloset OrganizersEnsuite Bath | Second |
Client Remarks
Discover the perfect home nestled in one of the most desirable neighbourhoods in Richmond Hill. This one-of-a-kind is totally renovated from top to bottom combining luxury, functionality and cozy at the same time. Sitting on a premium lot with a u-shaped heated driveway.(installed, not connected to power) 4625 sq ft above grade with an additional 2820 sq ft fully finished basement! Chef inspired kitchen with top of the line appliances, pot filler and heated floors. Kitchen in basement also has heated floors. Soaring ceiling heights on ground level 9 ft, All new windows, doors and eavestroughs with leaf guard. Mudroom with built-in storage off of the 3 car garage. EV charging station in garage. Clay roof has been refinished. Dry sauna in basement. In-law suite with ensuite bathroom in basement. Sprinkler system that includes hook ups for hanging flower pots and garden beds. Gardens have been professionally designed and planted. Fire pit and water falls in the backyard. New interlock. Top ranked schools. 2 furnaces & a/c units. **EXTRAS** Security system with 9 cameras and 2 control centres. Upgraded garage cabinets and tiles.
About This Property
128 Edgar Avenue, Richmond Hill, L4B 3K9
Home Overview
Basic Information
Walk around the neighborhood
128 Edgar Avenue, Richmond Hill, L4B 3K9
Shally Shi
Sales Representative, Dolphin Realty Inc
English, Mandarin
Residential ResaleProperty ManagementPre Construction
Mortgage Information
Estimated Payment
$0 Principal and Interest
 Walk Score for 128 Edgar Avenue
Walk Score for 128 Edgar Avenue

Book a Showing
Tour this home with Shally
Frequently Asked Questions
Can't find what you're looking for? Contact our support team for more information.
Check out 100+ listings near this property. Listings updated daily
See the Latest Listings by Cities
1500+ home for sale in Ontario

Looking for Your Perfect Home?
Let us help you find the perfect home that matches your lifestyle
