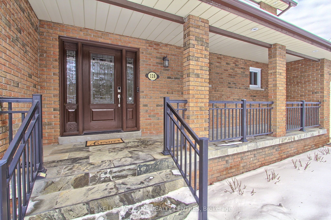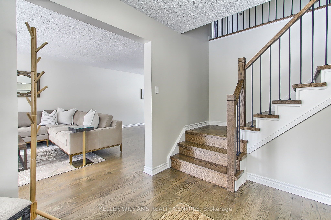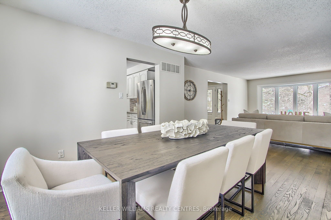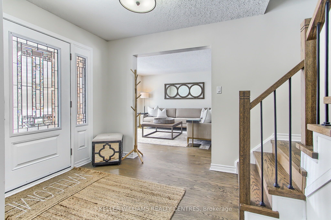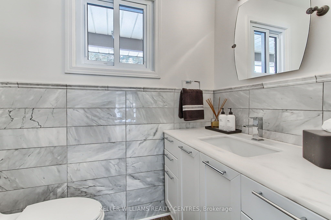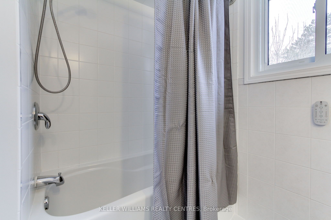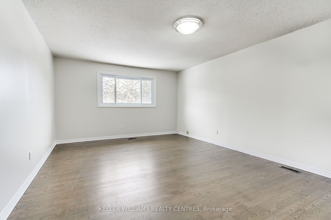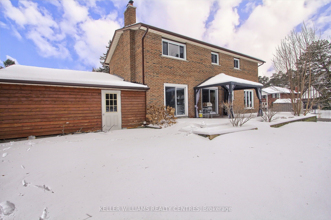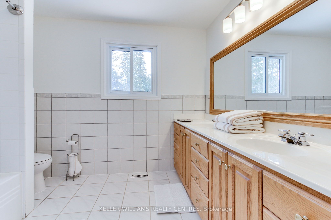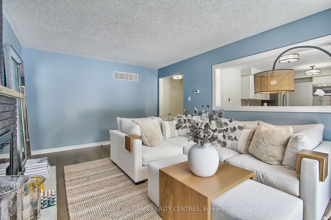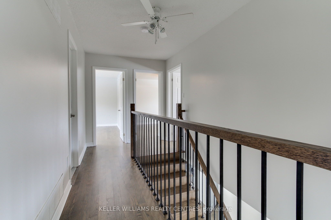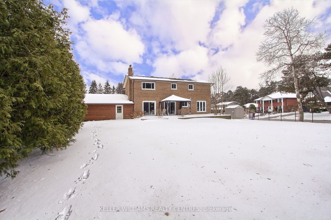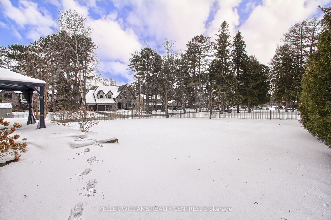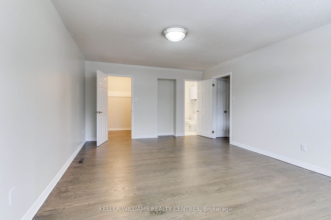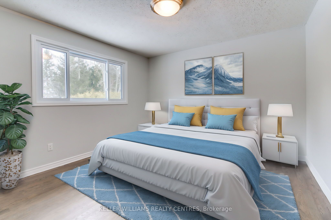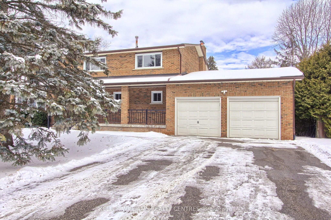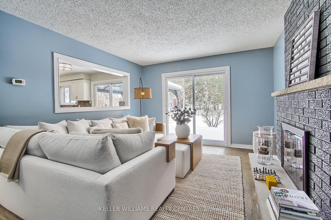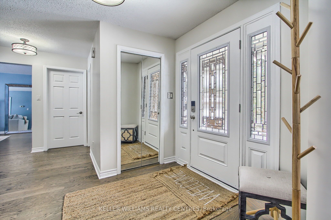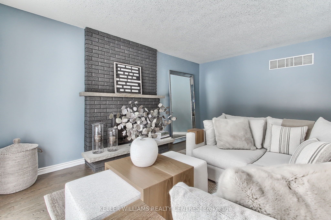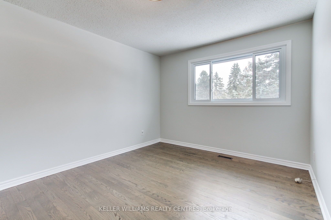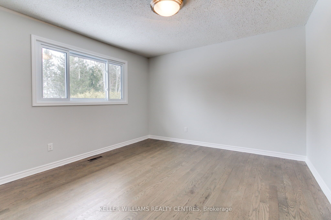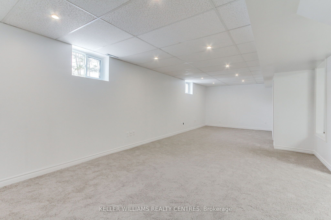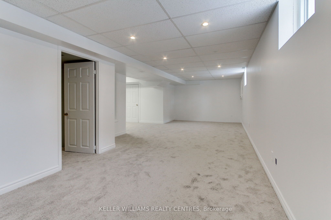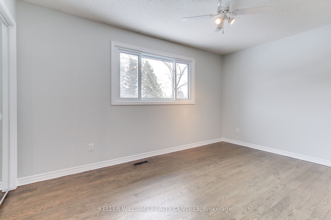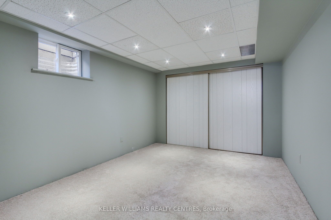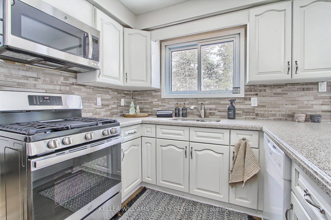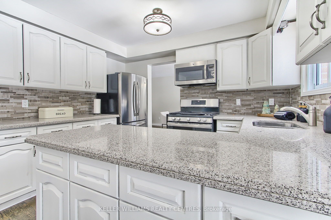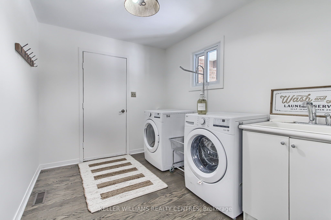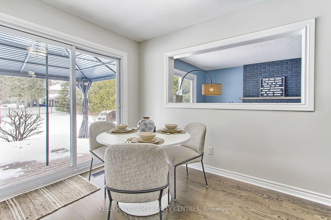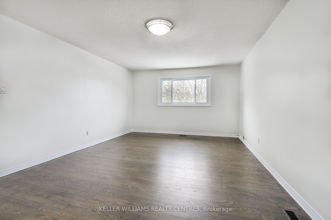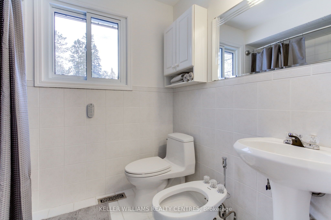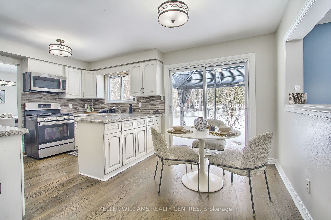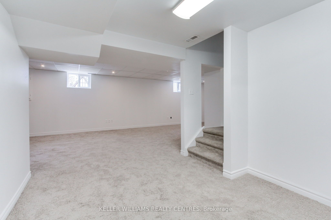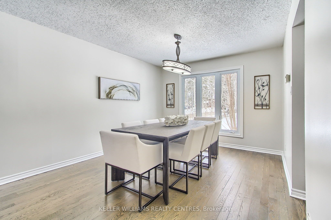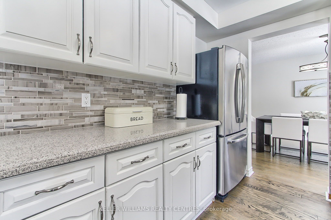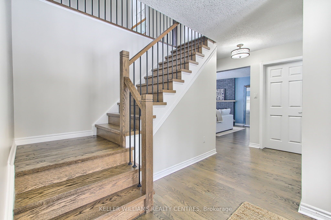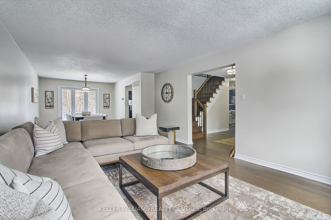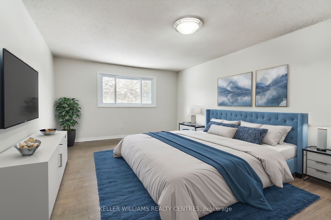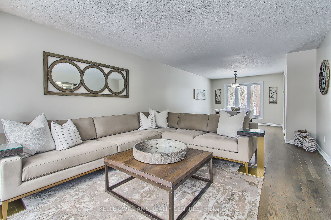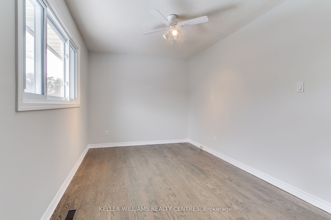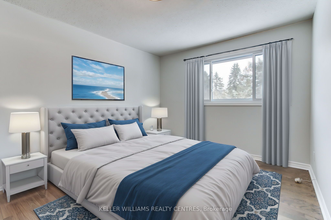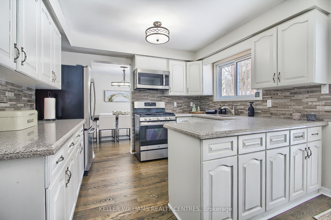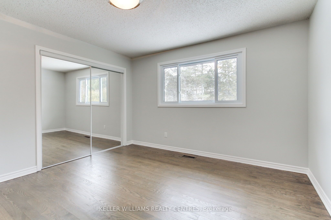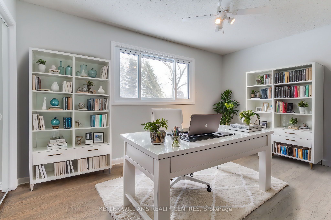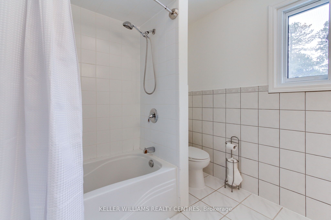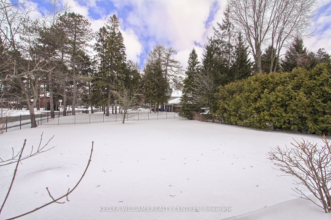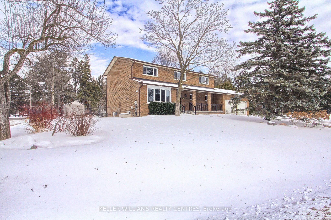
$1,888,000
Est. Payment
$7,211/mo*
*Based on 20% down, 4% interest, 30-year term
Listed by KELLER WILLIAMS REALTY CENTRES
Detached•MLS #N12063567•New
Price comparison with similar homes in Richmond Hill
Compared to 19 similar homes
15.5% Higher↑
Market Avg. of (19 similar homes)
$1,634,247
Note * Price comparison is based on the similar properties listed in the area and may not be accurate. Consult licences real estate agent for accurate comparison
Room Details
| Room | Features | Level |
|---|---|---|
Kitchen 5.1 × 3.35 m | Hardwood FloorGranite CountersEat-in Kitchen | Main |
Living Room 5.03 × 3.9 m | Hardwood FloorBay WindowCombined w/Dining | Main |
Dining Room 4.14 × 3.32 m | Hardwood FloorOverlooks BackyardCombined w/Living | Main |
Primary Bedroom 5.85 × 4 m | Hardwood FloorWalk-In Closet(s)5 Pc Ensuite | Upper |
Bedroom 2 3.7 × 3.7 m | Hardwood FloorOverlooks BackyardLarge Closet | Upper |
Bedroom 3 3.9 × 3.1 m | Hardwood FloorOverlooks FrontyardCloset | Upper |
Client Remarks
Open Houses Sat/Sun 2-4pm! Lovely 4 Bedroom Executive Home On Premium Oversized Lot In High Demand Oakridges* Nicely Situated On Excellent Mature Treed Lot With Iron Fencing And Irrigation* Large Covered Porch Is South Facing To Quiet Court* Just A Short Walk To Yonge Street Amenities, Transit, Parks And Schools* Quiet Family Friendly Community Convenient To 400/404 Commuter Lanes, Multiple Golf Facilities, Lake Wilcox, Conservation Areas And Community Centres* Meticulously Maintained And Upgraded By Long-Term Owner* Updated Bright Kitchen With Beautiful Hardwood, Granite Counters, Glass Backsplash, Stainless Appliances Including Gas Stove And Walkout To Patio With Gazebo* Family Room Is Overlooked From Kitchen, More HighEnd Hardwood, Fireplace And Second Walkout To Patio* Bright Living / Dining Area With Matching Hardwood Has Large Bay Window And Lovely Views Of The Premium Rear Yard* Convenient Oversized Main Floor Laundry With New Washer/Dryer And Laundry Sink With Direct Access To Double Car Garage And Rear Extension* Fresh Hardwood Stairs With Wrought Iron Spindles Lead To Nicely Sized Bedrooms Including Primary With Walk-in Closet And 5 pc Ensuite- All With The Same HighEnd Hardwood* Finished Lower Level Boasts 5th Bedroom, Large Recreation Room, Ample Storage, Fresh Broadloom, Larger Windows, Large Cantina And Oversized Utility Room/Workshop* Specific Photos Virtually Staged **EXTRAS** Fresh Hardwood/Broadloom Throughout* New And Newer Appliances* Water Softener/Filtration* Humidifier* Updated Vinyl Windows/Doors* Garden Shed* Gdo* Hot W/T(o)* Updated Driveway* Updated Shingles/Sheathing/Ins
About This Property
128 Coons Road, Richmond Hill, L4E 2M8
Home Overview
Basic Information
Walk around the neighborhood
128 Coons Road, Richmond Hill, L4E 2M8
Shally Shi
Sales Representative, Dolphin Realty Inc
English, Mandarin
Residential ResaleProperty ManagementPre Construction
Mortgage Information
Estimated Payment
$0 Principal and Interest
 Walk Score for 128 Coons Road
Walk Score for 128 Coons Road

Book a Showing
Tour this home with Shally
Frequently Asked Questions
Can't find what you're looking for? Contact our support team for more information.
Check out 100+ listings near this property. Listings updated daily
See the Latest Listings by Cities
1500+ home for sale in Ontario

Looking for Your Perfect Home?
Let us help you find the perfect home that matches your lifestyle
